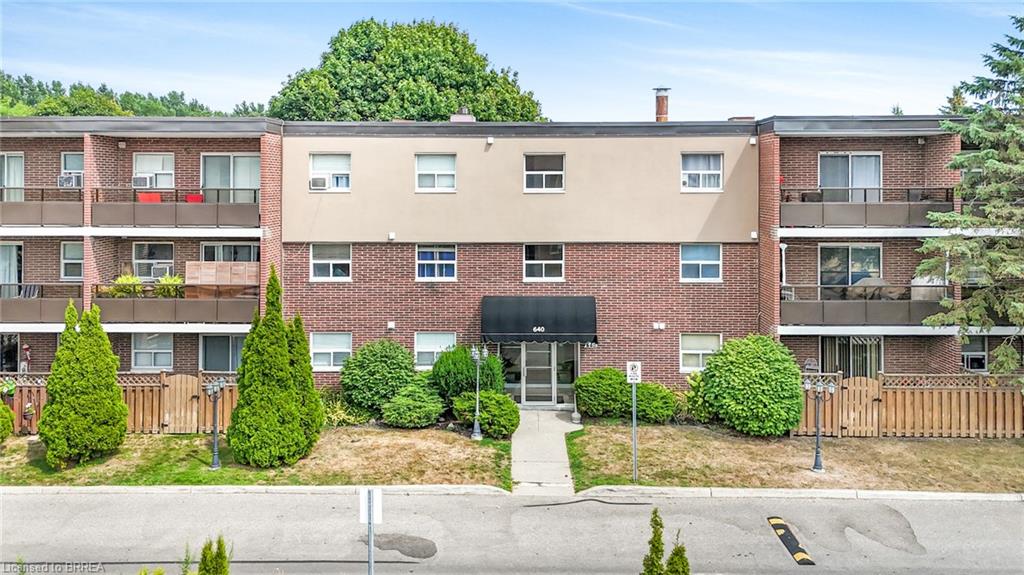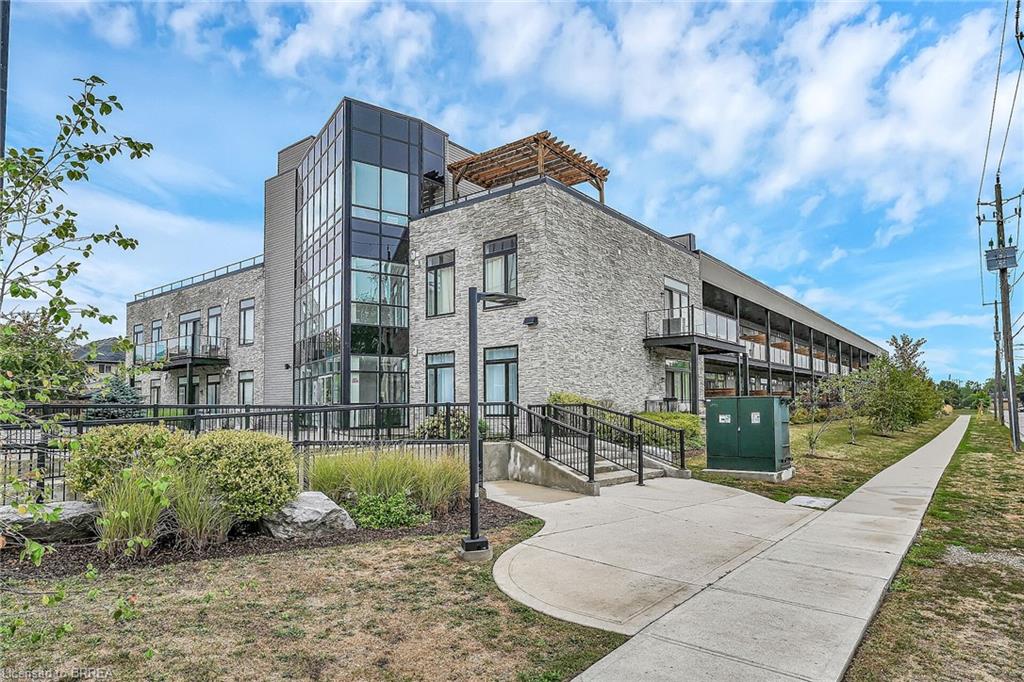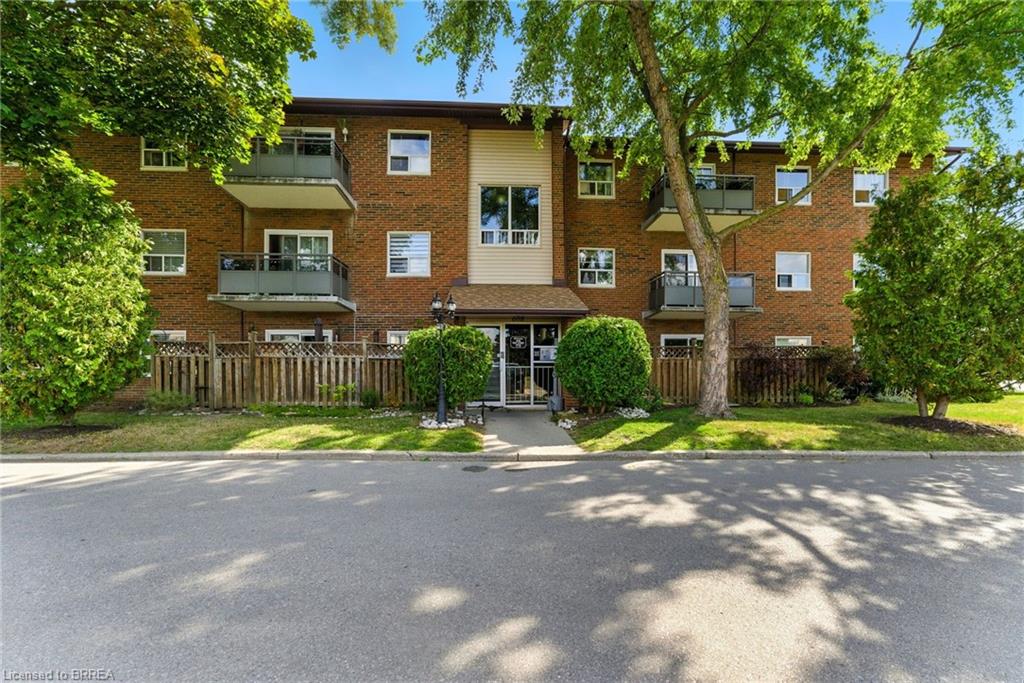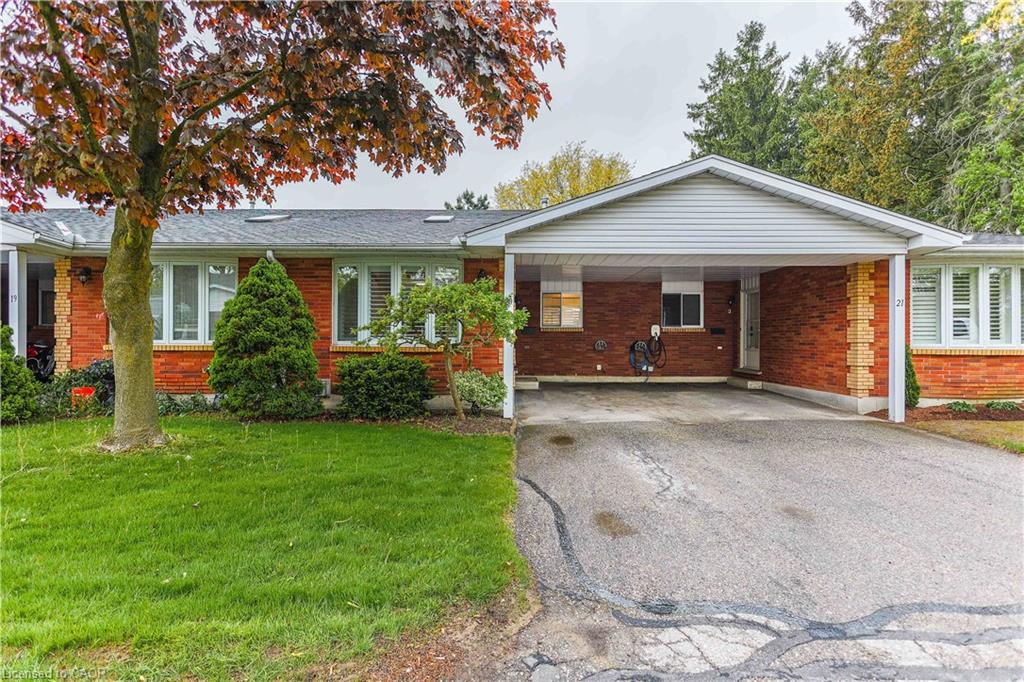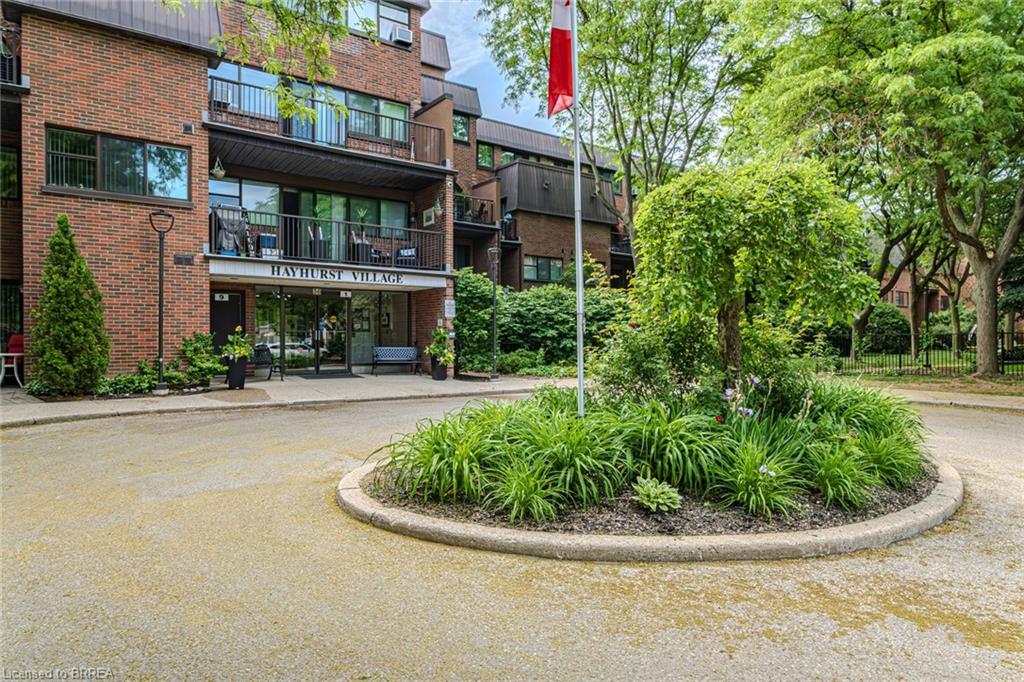
36 Hayhurst Road Unit 316
36 Hayhurst Road Unit 316
Highlights
Description
- Home value ($/Sqft)$356/Sqft
- Time on Houseful126 days
- Property typeResidential
- StyleTwo story
- Neighbourhood
- Median school Score
- Year built1977
- Garage spaces1
- Mortgage payment
Welcome to Hayhurst Village Condos in sought after North End location of Brantford. Close to schools, shopping, public transit, Wayne Gretzky Sports Centre and Hwy 403 access!! This two storey condo consists of an open concept lviing/dining area, kithen with large pantry, built-in dishwasher, fridge and stove included! The main floor den could be used as an office space or 3rd bedroom with closet area and 2 pc bath just outside the door! Off the living room and through the patio doors is your first balcony where you can enjoy your morning coffee or a relaxing evening. Upstairs is a large primary bedroom with walk-in closet, second bedroom with double closet and sliding door to a second floor balcony, 4 piece bath and laundry space. Updated vinyl flooring in living/dining room and upstairs hallway and bedrooms. Ample storage throughout, Exclusive use of outdoor parking space #226 and underground deeded parking space #26. Condo fees include heat, hydro & water! Exercise room and party room available for use!
Home overview
- Cooling Window unit(s)
- Heat type Baseboard, electric
- Pets allowed (y/n) No
- Sewer/ septic Sewer (municipal)
- Building amenities Elevator(s), fitness center, party room, parking
- Construction materials Brick
- Roof Flat
- # garage spaces 1
- # parking spaces 2
- Has garage (y/n) Yes
- Parking desc Asphalt
- # full baths 1
- # half baths 1
- # total bathrooms 2.0
- # of above grade bedrooms 2
- # of rooms 8
- Appliances Dishwasher, dryer, range hood, refrigerator, stove, washer
- Has fireplace (y/n) Yes
- Laundry information In-suite, upper level
- Interior features None
- County Brantford
- Area 2010 - brierpark/greenbrier
- Water source Municipal
- Zoning description Rhd
- Elementary school Greenbrier public school, brier park public school
- High school North park collegiate, st. john's
- Lot desc Urban, highway access, hospital, park, place of worship, playground nearby, public transit, schools, shopping nearby
- Building size 1038
- Mls® # 40739020
- Property sub type Condominium
- Status Active
- Tax year 2025
- Bedroom Second
Level: 2nd - Bathroom Second
Level: 2nd - Primary bedroom Second
Level: 2nd - Bathroom Main
Level: Main - Kitchen Main
Level: Main - Living room Main
Level: Main - Den Main
Level: Main - Dining room Main
Level: Main
- Listing type identifier Idx

$-151
/ Month

