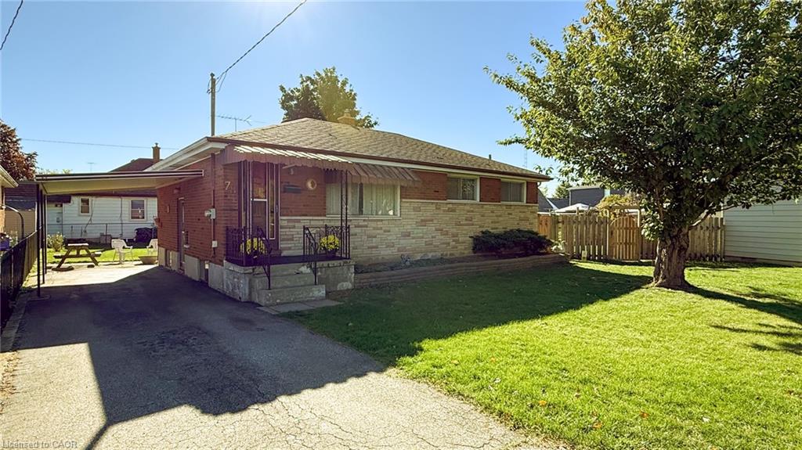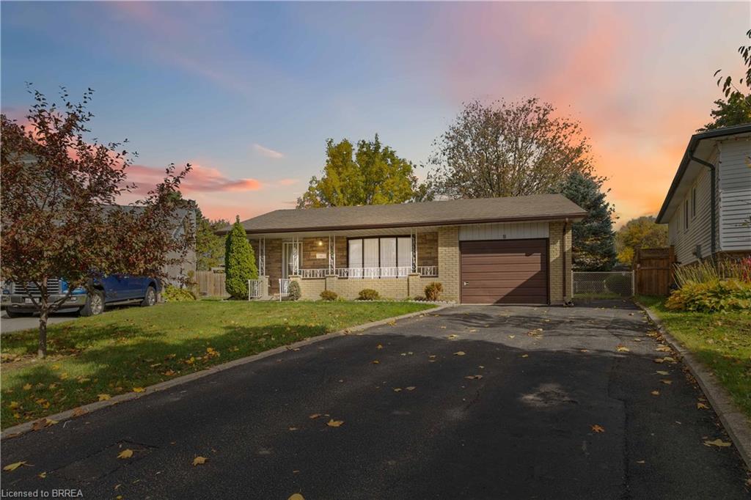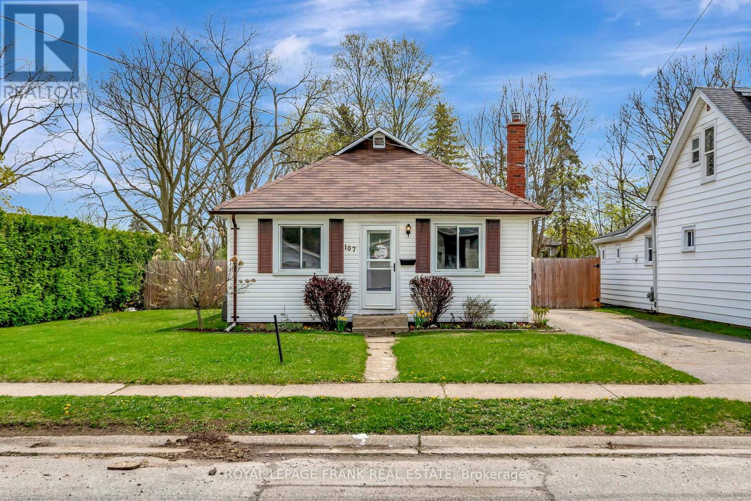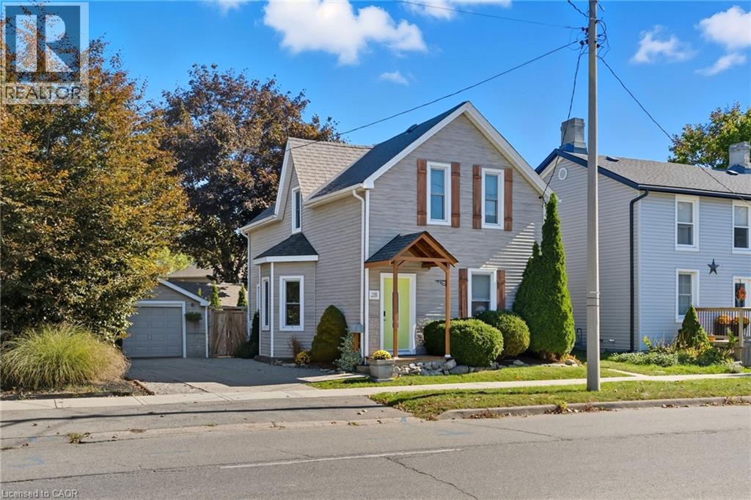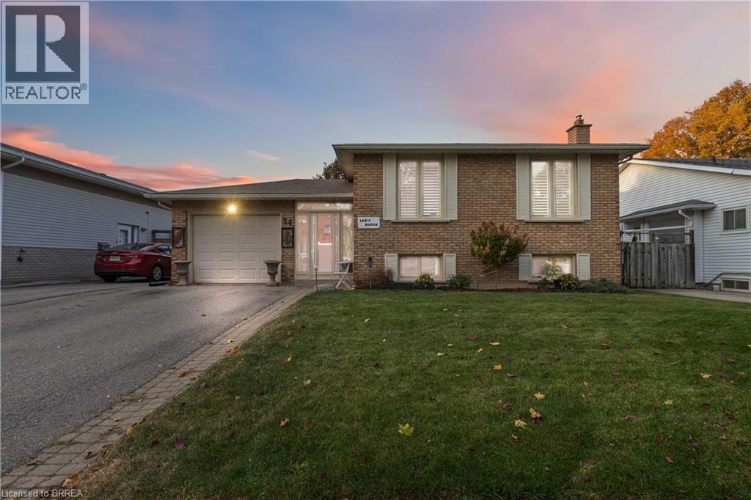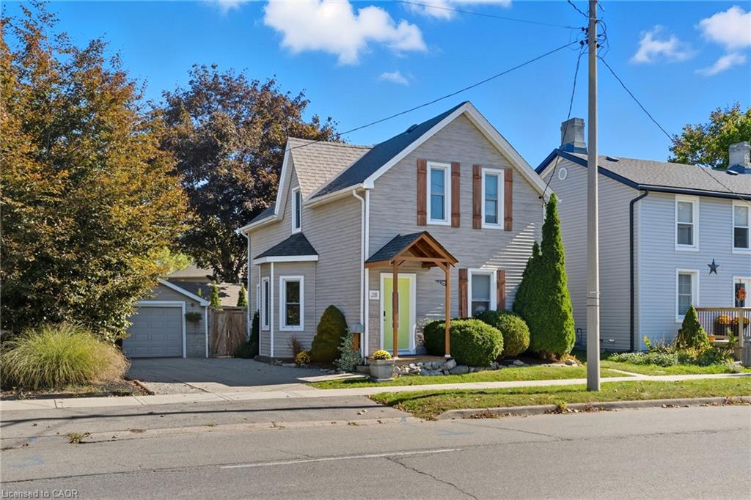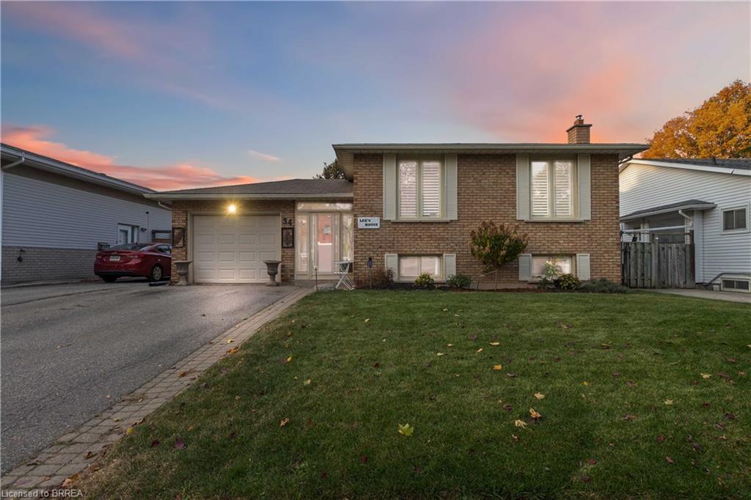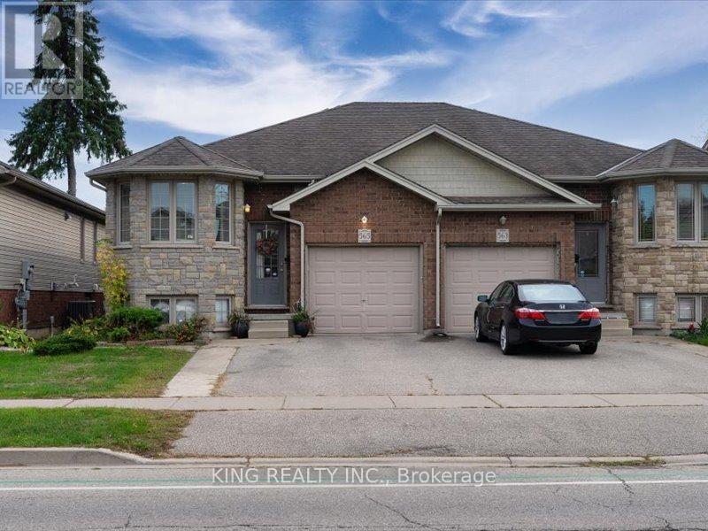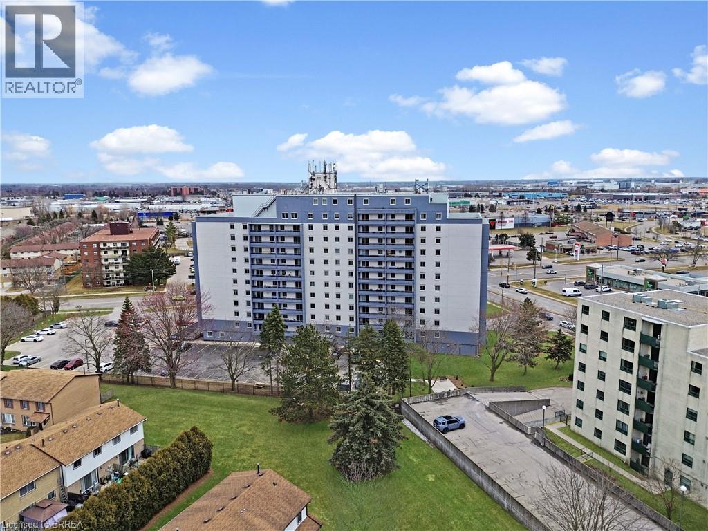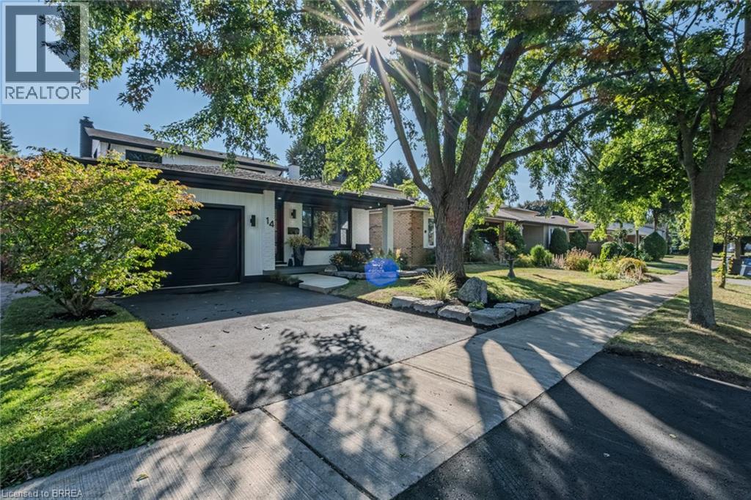- Houseful
- ON
- Brantford
- Henderson-Sky Acres
- 37 Barnes Ave
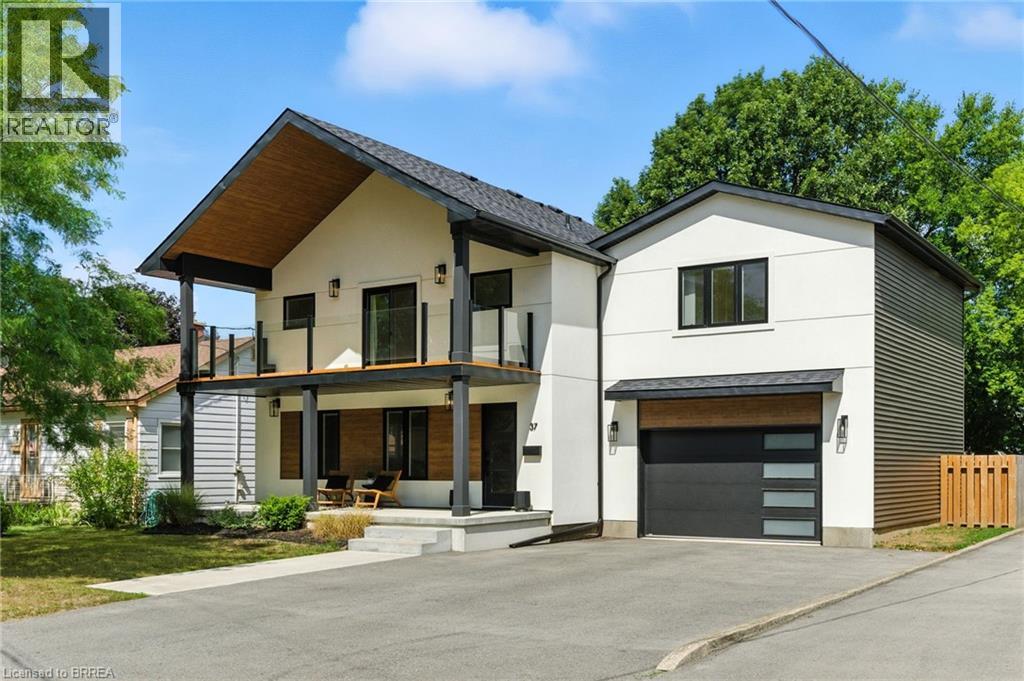
Highlights
Description
- Home value ($/Sqft)$549/Sqft
- Time on Houseful12 days
- Property typeSingle family
- Style2 level
- Neighbourhood
- Median school Score
- Year built1942
- Mortgage payment
SHOWSTOPPING TWO-STOREY IN DESIRABLE HENDERSON! Welcome to this stunning 4-bedroom, 2.5-bathroom home offering over 1,728 sq. ft. of living space nestled in one of Brantford's most sought-after neighbourhoods. With exceptional curb appeal and a spacious interior this home is ideal for families and entertainers alike! Step inside to a warm and inviting main floor featuring a cozy living room and a formal dining room, perfect for hosting gatherings. The modern, open-concept kitchen is designed to impress with stainless steel appliances. A 2-piece powder room and a convenient laundry room with garage access complete the main floor. Upstairs, retreat to your spacious primary bedroom with vaulted ceilings, a private balcony, large walk-in closet, and a luxurious 4-piece ensuite. Three additional generous sized bedrooms and a 4-piece main bathroom provide plenty of room for family or guests. The finished basement with a large rec room, perfect for movie nights or games. Plus an additional office space and plenty of storage in the furnace room. Step outside to enjoy the expansive lot, ideal for summer evenings, gardening, or entertaining in your private backyard. An attached 1.5 car garage adds everyday convenience with ample parking. Located just minutes from schools, parks, trails, and amenities, this exceptional home truly offers it all. Don’t miss your chance to own this showstopping property—book your private showing today! (id:63267)
Home overview
- Cooling Central air conditioning
- Heat source Natural gas
- Heat type Forced air
- Sewer/ septic Municipal sewage system
- # total stories 2
- # parking spaces 5
- Has garage (y/n) Yes
- # full baths 2
- # half baths 1
- # total bathrooms 3.0
- # of above grade bedrooms 4
- Has fireplace (y/n) Yes
- Community features Quiet area, school bus
- Subdivision 2034 - queensway/grove
- Directions 1978134
- Lot size (acres) 0.0
- Building size 1728
- Listing # 40777640
- Property sub type Single family residence
- Status Active
- Bedroom 5.207m X 3.759m
Level: 2nd - Bedroom 3.226m X 3.353m
Level: 2nd - Bathroom (# of pieces - 4) Measurements not available
Level: 2nd - Bedroom 3.505m X 2.362m
Level: 2nd - Primary bedroom 2.819m X 5.588m
Level: 2nd - Bathroom (# of pieces - 4) Measurements not available
Level: 2nd - Office 3.454m X 2.489m
Level: Basement - Recreational room 3.353m X 6.096m
Level: Basement - Utility 2.921m X 2.438m
Level: Basement - Dining room 3.099m X 3.2m
Level: Main - Living room 5.486m X 3.454m
Level: Main - Kitchen 4.267m X 3.048m
Level: Main - Foyer 2.159m X 2.007m
Level: Main - Bathroom (# of pieces - 2) Measurements not available
Level: Main - Laundry 2.794m X 2.54m
Level: Main
- Listing source url Https://www.realtor.ca/real-estate/28971626/37-barnes-avenue-brantford
- Listing type identifier Idx

$-2,531
/ Month

