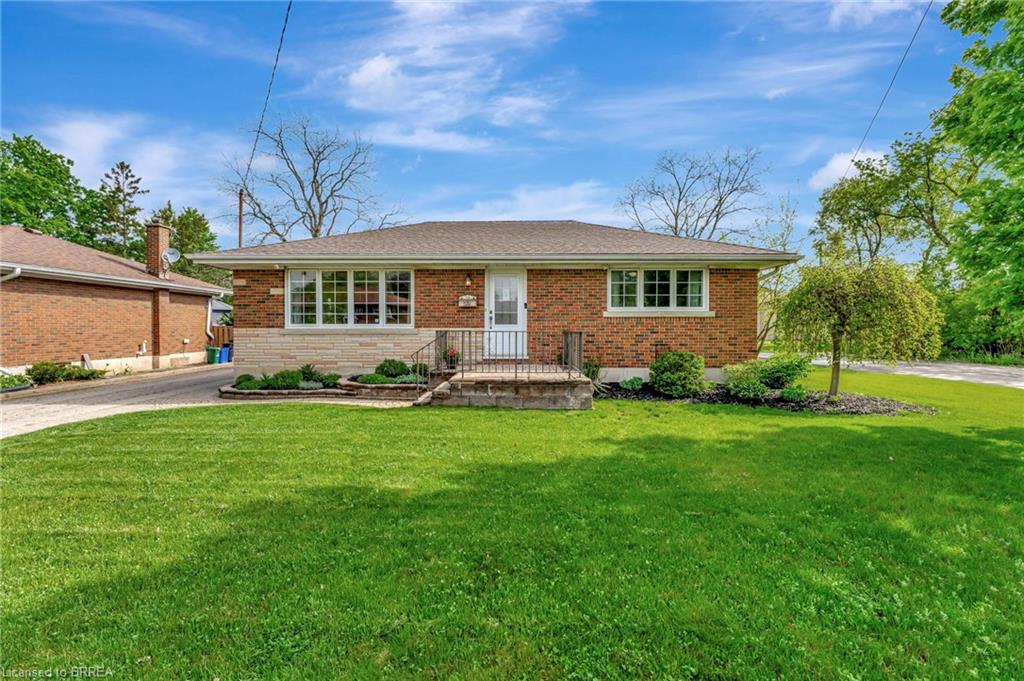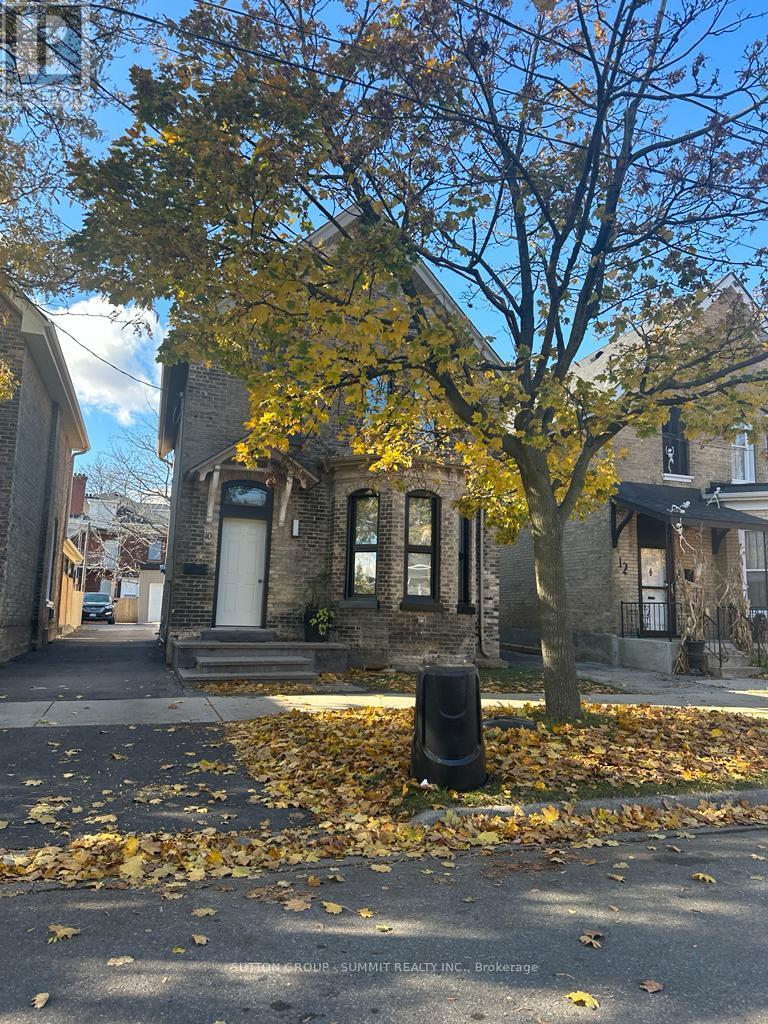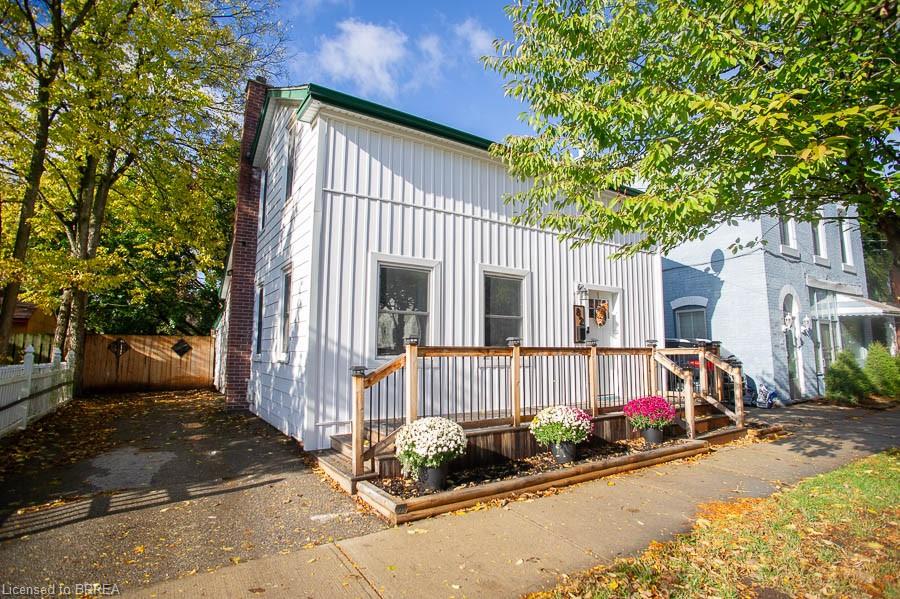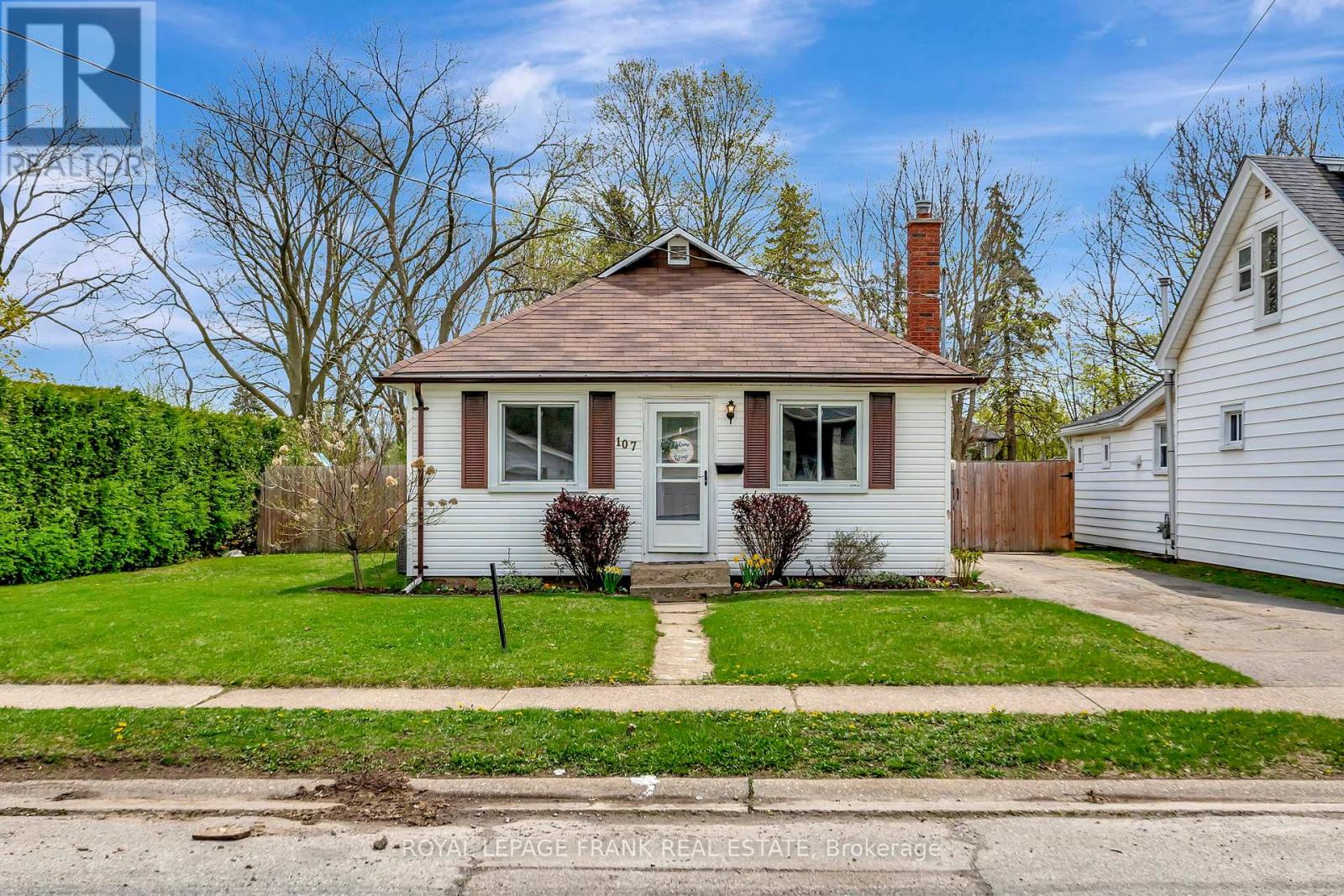- Houseful
- ON
- Brantford
- Echo Place
- 37 Rowanwood Ave
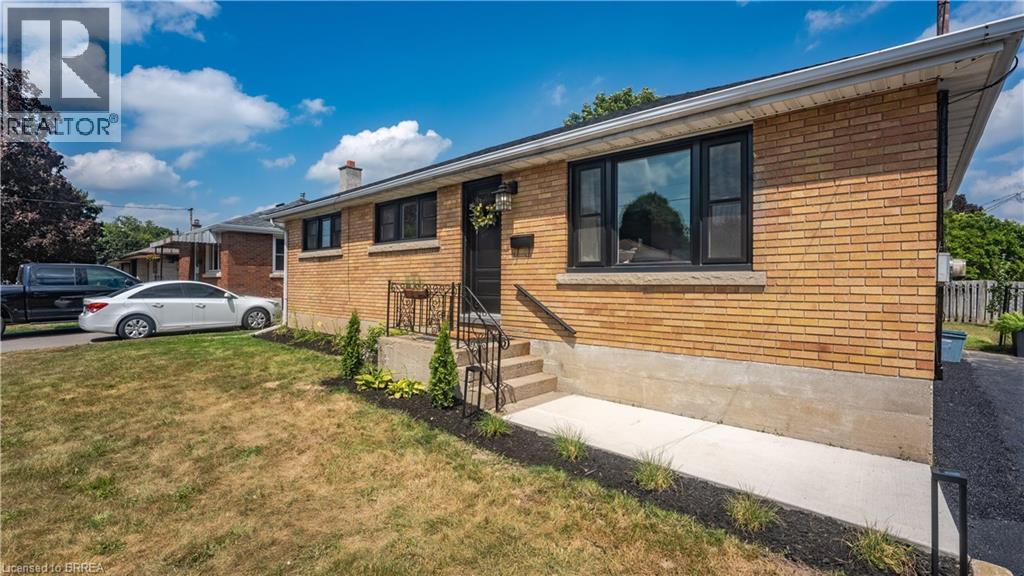
37 Rowanwood Ave
37 Rowanwood Ave
Highlights
Description
- Home value ($/Sqft)$718/Sqft
- Time on Houseful83 days
- Property typeSingle family
- StyleBungalow
- Neighbourhood
- Median school Score
- Lot size5,663 Sqft
- Mortgage payment
Introducing this beautifully renovated 3+2 bedroom, 2-bath home that offers an ideal blend of comfort and functionality. The main floor features three generous bedrooms, a well-appointed bathroom, a cozy living room with an electric fireplace, and a bright eat-in kitchen perfect for family meals and gatherings. Head downstairs to discover a fantastic rec room that’s designed for entertainment and relaxation. This space includes a wet bar for serving refreshments, making it perfect for hosting friends and family. You'll also find a large bedroom, a convenient bathroom, and a second bedroom space that’s ideal for remote work or study. The home is finished with quality vinyl flooring throughout, ensuring a modern, carpet-free environment that is easy to maintain. The spacious yard offers plenty of outdoor opportunities, while the private driveway adds convenience and ample parking. This move-in-ready home is perfect for families or anyone looking for a versatile living space. Don't miss out on the chance to make this wonderful property your own—schedule your viewing today! (id:63267)
Home overview
- Cooling Central air conditioning
- Heat type Forced air
- Sewer/ septic Municipal sewage system
- # total stories 1
- # parking spaces 3
- # full baths 2
- # half baths 1
- # total bathrooms 3.0
- # of above grade bedrooms 5
- Subdivision 2050 - echo place
- Lot desc Landscaped
- Lot dimensions 0.13
- Lot size (acres) 0.13
- Building size 975
- Listing # 40739983
- Property sub type Single family residence
- Status Active
- Recreational room 6.096m X 7.087m
Level: Lower - Bedroom 2.489m X 3.48m
Level: Lower - Bathroom (# of pieces - 2) Measurements not available
Level: Lower - Bedroom 5.766m X 2.464m
Level: Lower - Primary bedroom 3.48m X 3.429m
Level: Main - Bathroom (# of pieces - 4) Measurements not available
Level: Main - Bedroom 2.819m X 3.429m
Level: Main - Kitchen 6.096m X 3.556m
Level: Main - Bedroom 4.242m X 2.819m
Level: Main - Family room 5.461m X 3.429m
Level: Main
- Listing source url Https://www.realtor.ca/real-estate/28671330/37-rowanwood-avenue-brantford
- Listing type identifier Idx

$-1,866
/ Month

