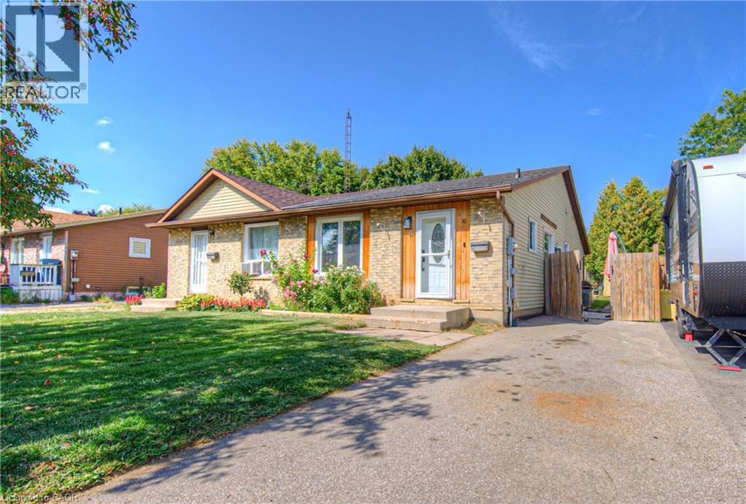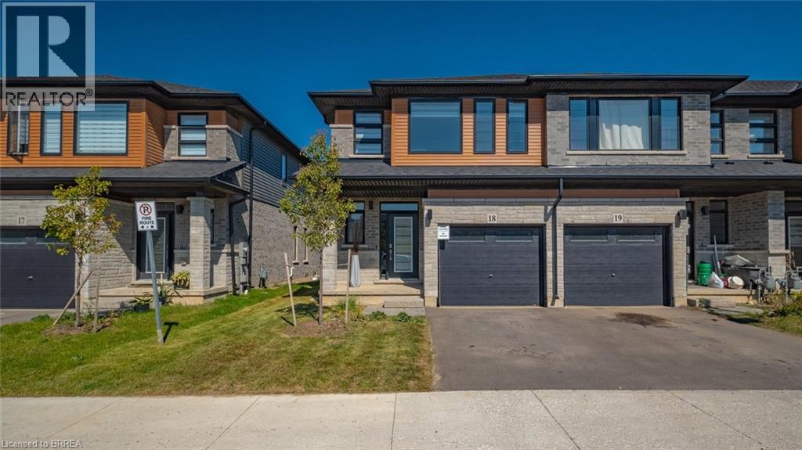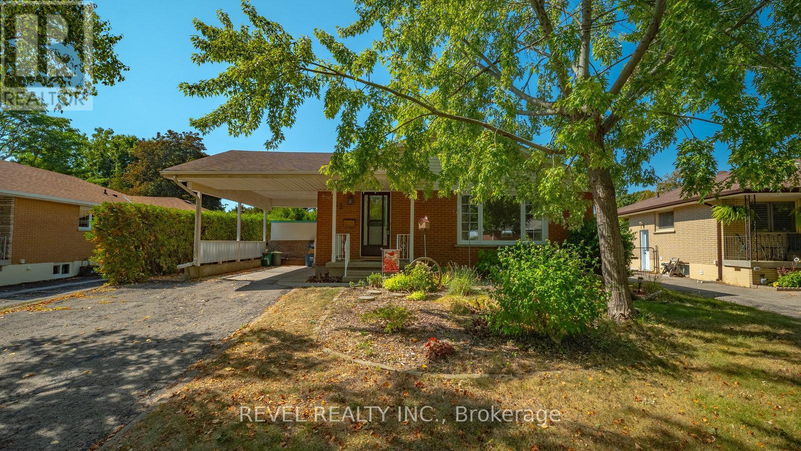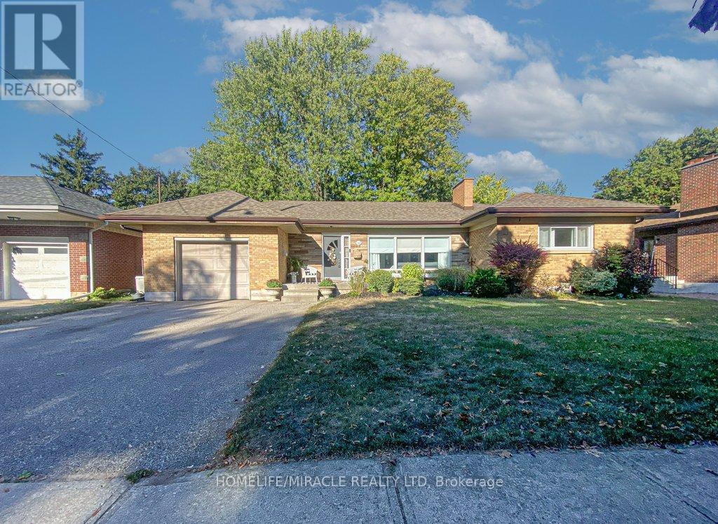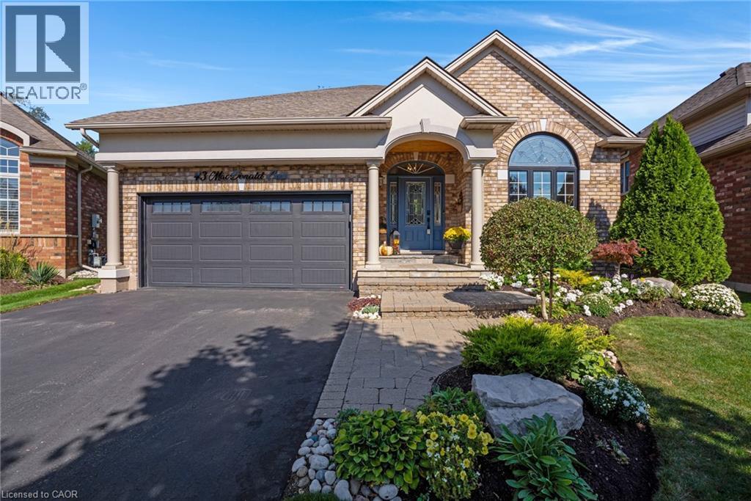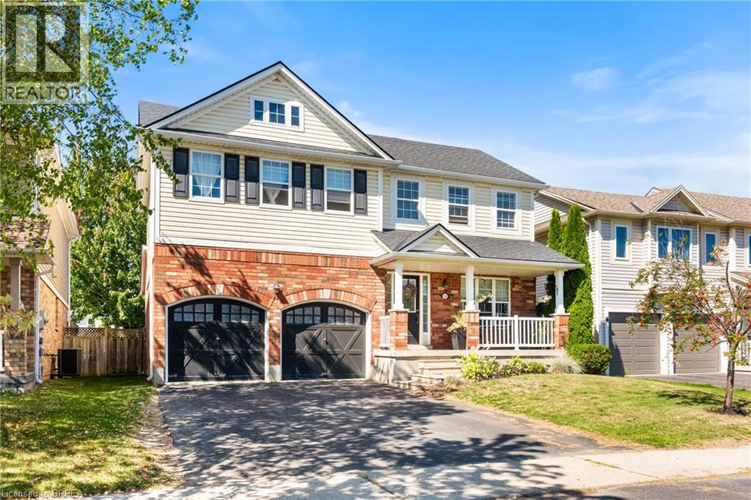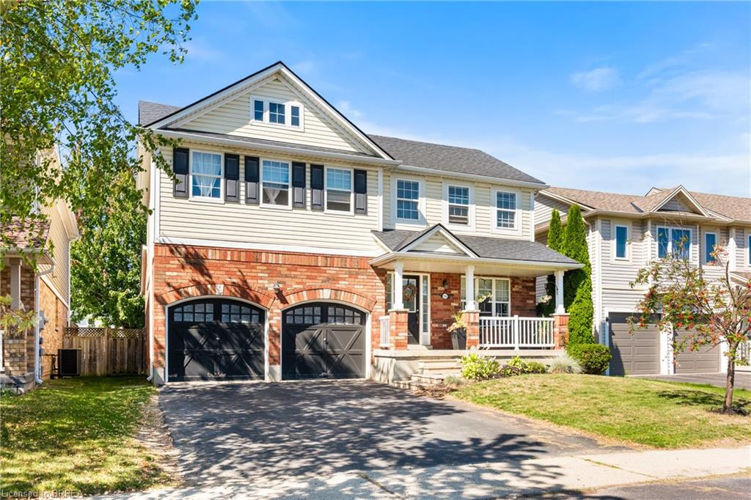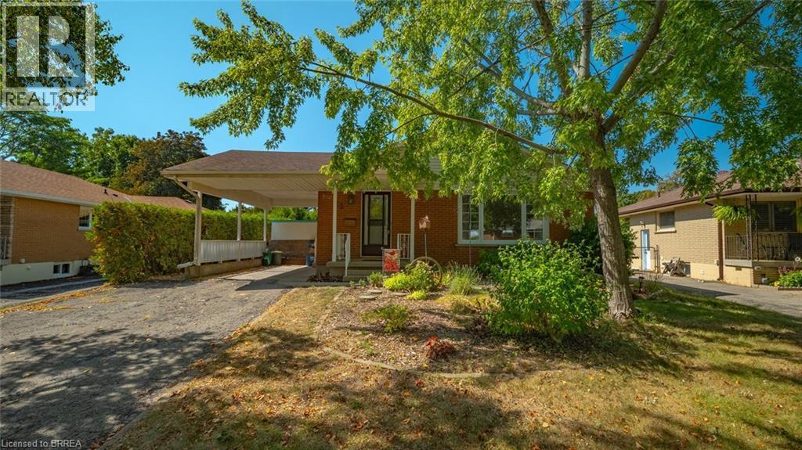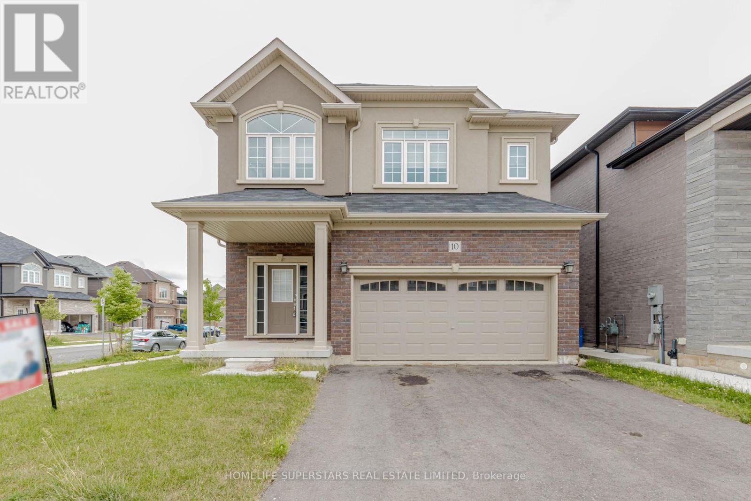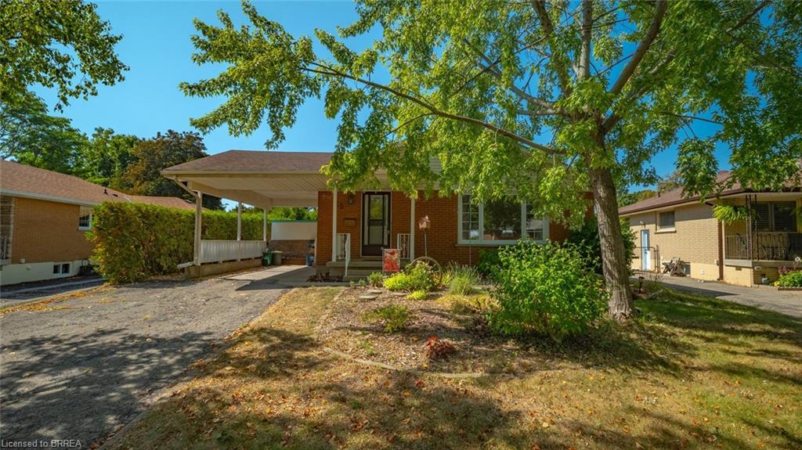- Houseful
- ON
- Brantford
- Henderson-Sky Acres
- 38 Kingsway Cres
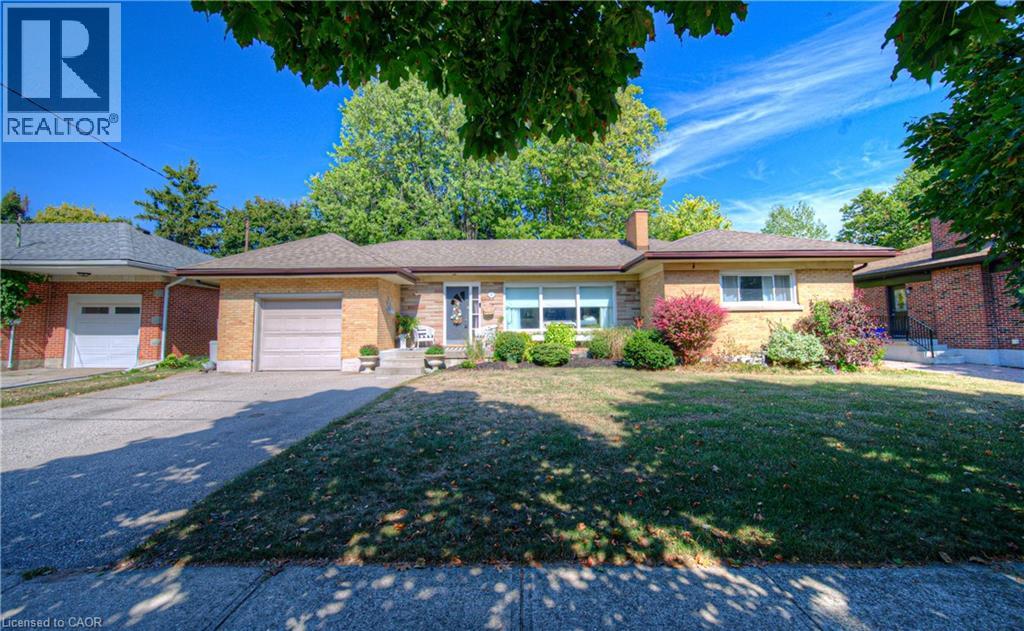
Highlights
Description
- Home value ($/Sqft)$324/Sqft
- Time on Housefulnew 6 hours
- Property typeSingle family
- StyleBungalow
- Neighbourhood
- Median school Score
- Year built1956
- Mortgage payment
Location! Location! Location! Welcome to this Prime Location charming all Brick Detached Bungalow beautifully maintained in a sought-after Brantford neighbourhood, close to School, parks, amenities and highway access, this home offers the perfect blend of convenience and charm. Featuring a large lot, 3 Bedrooms, 1 Bathroom, a large living room, a fire place, dinning room and more space in the basement to hang out! Basement has a spacious layout provides room for family living with a cozy 2nd fireplace for those cooler evenings and a lot of storage space. Outside the large fenced backyard is ideal for kids, pets and entertaining, while the extra wide driveway and single-car garage provide ample parking. This home is located in a quite neighbourhood, you are just minutes away from highway 403 access and close to all amenities, schools and parks. Make this move in ready bungalow your sanctuary today! Book a private viewing today! (id:63267)
Home overview
- Cooling Central air conditioning
- Heat type Forced air
- Sewer/ septic Municipal sewage system
- # total stories 1
- # parking spaces 3
- Has garage (y/n) Yes
- # full baths 1
- # total bathrooms 1.0
- # of above grade bedrooms 3
- Has fireplace (y/n) Yes
- Subdivision 2035 - henderson
- Lot size (acres) 0.0
- Building size 2311
- Listing # 40769612
- Property sub type Single family residence
- Status Active
- Bonus room 4.521m X 41.758m
Level: Basement - Laundry 2.464m X 3.505m
Level: Basement - Storage 1.041m X 2.159m
Level: Basement - Recreational room 9.5m X 4.953m
Level: Basement - Dining room 3.454m X 2.997m
Level: Main - Bedroom 3.15m X 2.997m
Level: Main - Bedroom 3.556m X 3.251m
Level: Main - Kitchen 3.962m X 3.226m
Level: Main - Foyer 3.15m X 2.032m
Level: Main - Primary bedroom 3.531m X 4.318m
Level: Main - Bathroom (# of pieces - 4) 2.21m X 3.251m
Level: Main
- Listing source url Https://www.realtor.ca/real-estate/28879911/38-kingsway-crescent-brantford
- Listing type identifier Idx

$-2,000
/ Month

