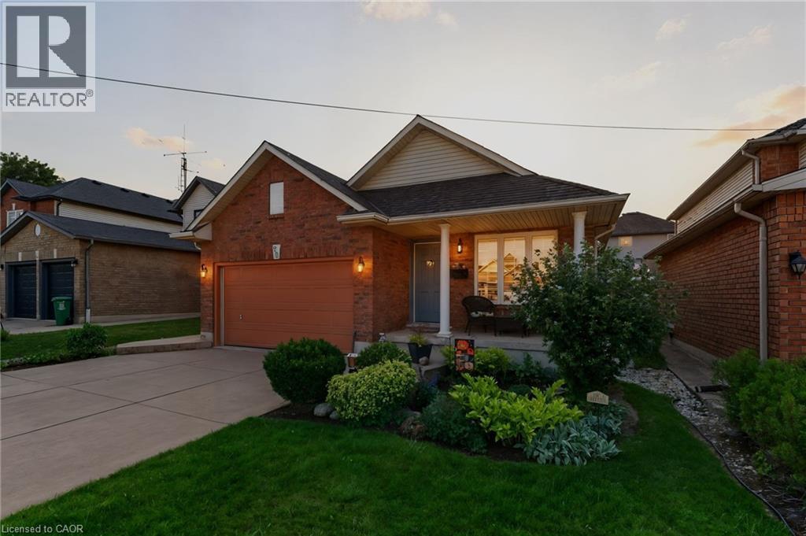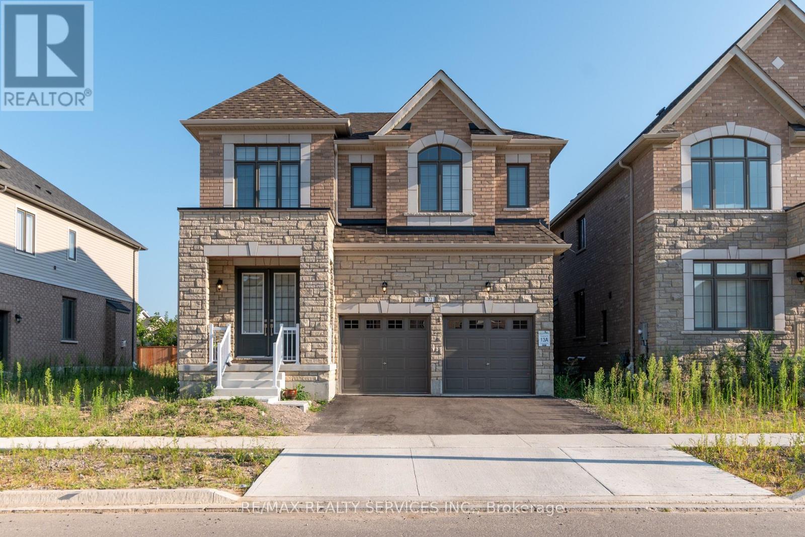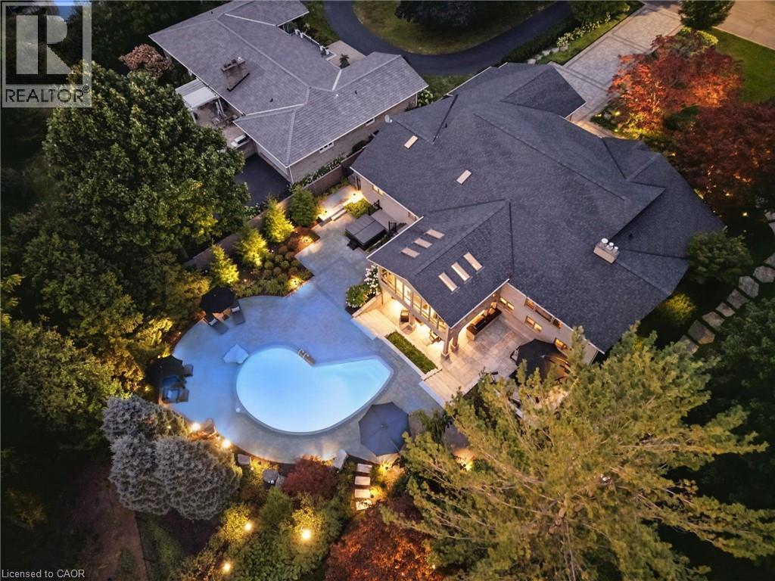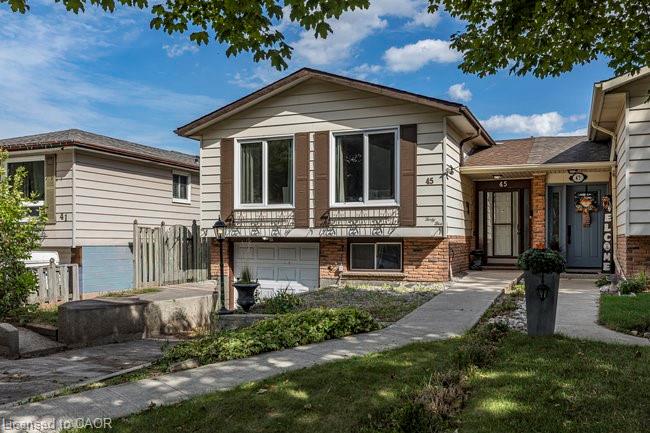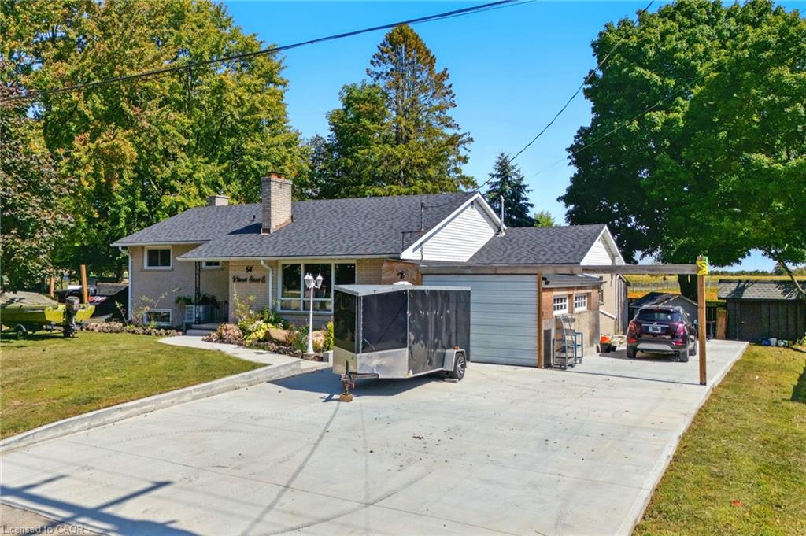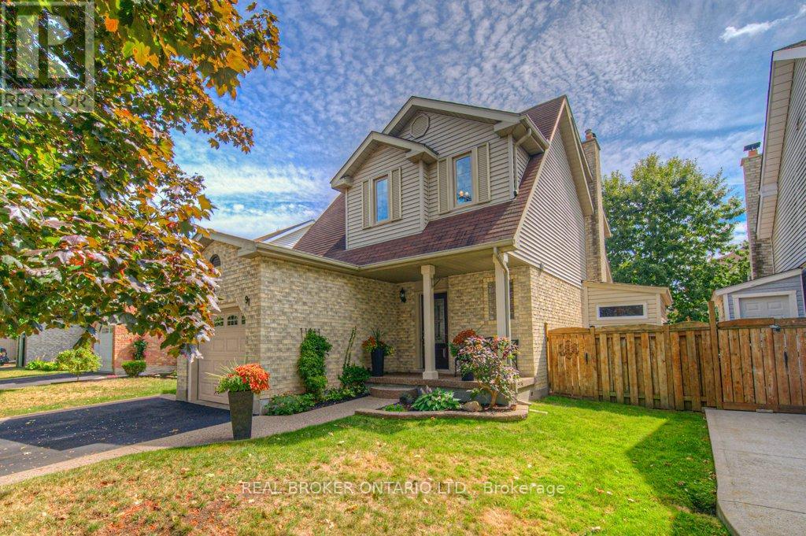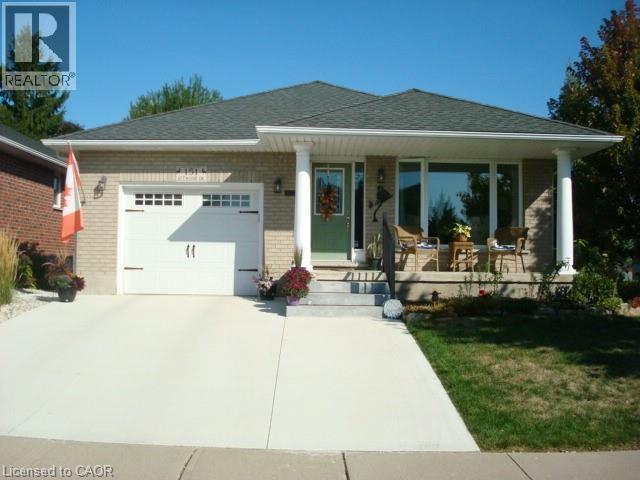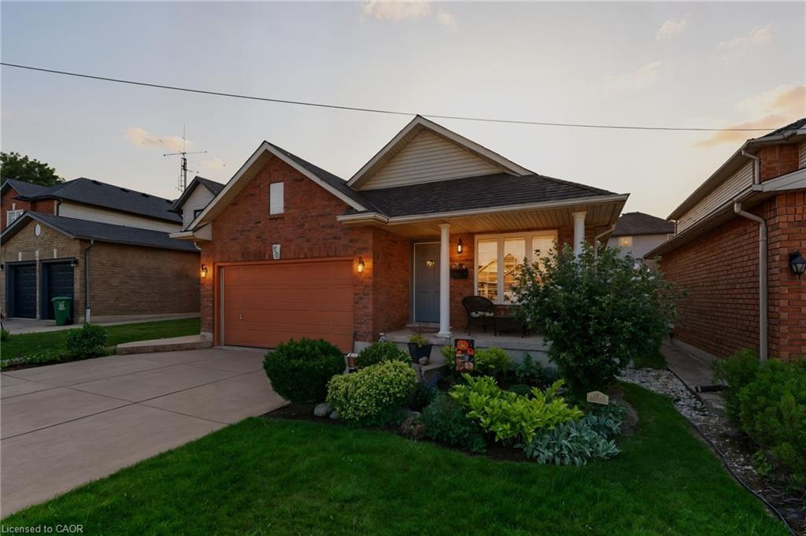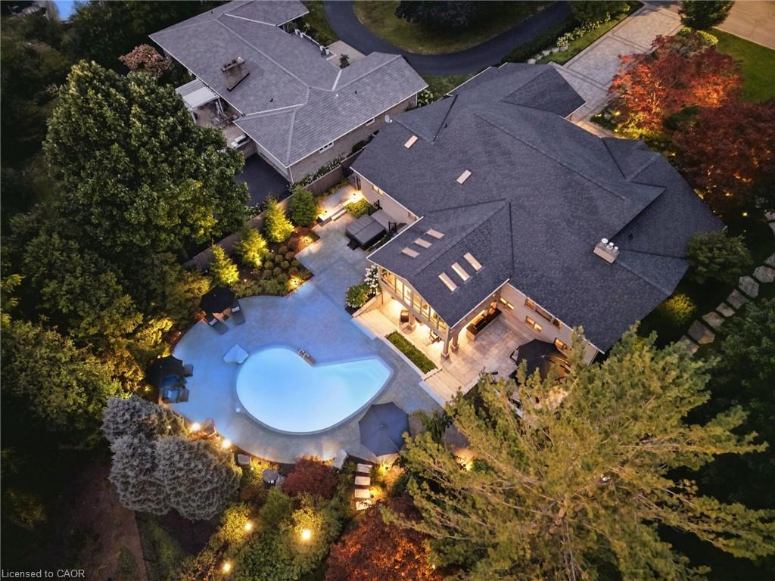- Houseful
- ON
- Brantford
- West Brant
- 4 Macbride Ct
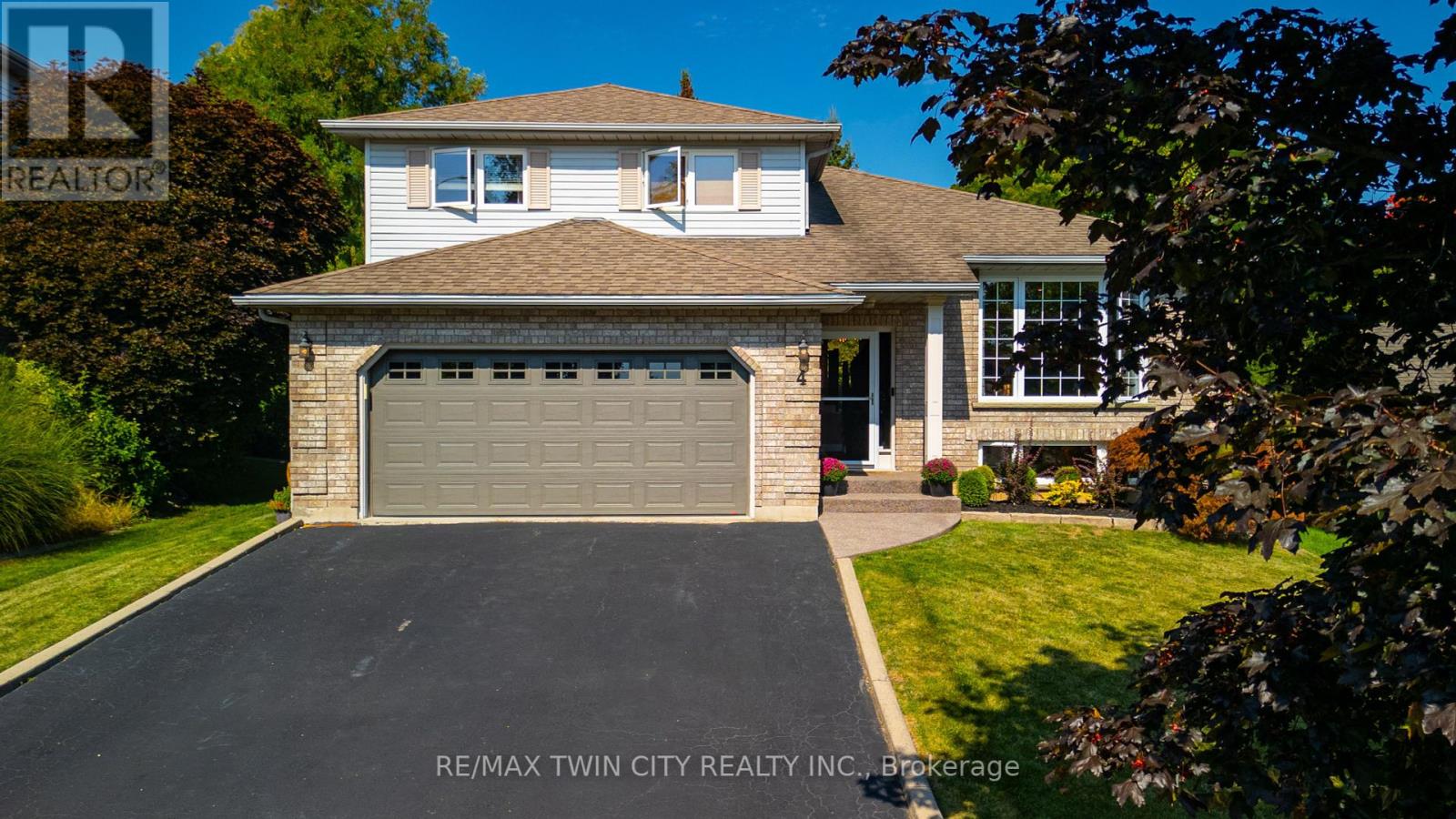
Highlights
Description
- Time on Housefulnew 20 minutes
- Property typeSingle family
- Neighbourhood
- Median school Score
- Mortgage payment
Located in one of Brantfords most prestigious neighbourhoods, this stunning multi-level home is a true standout anything but cookie cutter. Perfectly suited for a growing family, this unique and thoughtfully designed home offers 4 bedrooms, 3 bathrooms, and multiple spacious living areas across four finished levels. Youll love the architectural interest, sun-drenched rooms, and peaceful, private setting. Step inside to the main entry level and youre immediately greeted with a view of the gorgeous, renovated kitchen and living area just one level up, creating an open and connected feel. On this level, you'll also find a cozy family room complete with a fireplace, built-in bookshelves, a large picture window, a convenient 2-piece bath, and laundry room. Upstairs, the custom kitchen is beautifully updated with modern finishes and features an eat-in dining space and sliders leading to the large backyard deck. The adjacent living room boasts expansive windows that flood the space with morning light. The upper level includes 3 generously sized bedrooms, a renovated main bathroom, and a spacious primary bedroom with a private 3-piece ensuite. The fully finished basement adds even more living space, with a versatile rec room and a fourth bedroomperfect for guests, a home office, or a teen retreat. Large windows in the lower level maintain the bright and open feel found throughout the home. Outside, enjoy a pool-sized, fully fenced backyard with mature trees, no rear neighbours, and a large deck ideal for entertaining or relaxing under the stars. ?? Families will love the location this home is within walking distance to Agnes Hodge Public School, St. Gabriel Catholic Elementary School, and Assumption High School. Plus, youre close to parks, shopping, and all the essential amenities. Tucked away on a quiet court in a sought-after neighbourhood, 4 MacBride Court offers the space, function, and uniqueness your family has been looking for. (id:63267)
Home overview
- Cooling Central air conditioning
- Heat source Natural gas
- Heat type Forced air
- Sewer/ septic Sanitary sewer
- # total stories 2
- # parking spaces 4
- Has garage (y/n) Yes
- # full baths 2
- # half baths 1
- # total bathrooms 3.0
- # of above grade bedrooms 4
- Lot size (acres) 0.0
- Listing # X12401014
- Property sub type Single family residence
- Status Active
- Dining room 4.67m X 3.2m
Level: 2nd - Kitchen 5.77m X 3m
Level: 2nd - Living room 4.34m X 3.73m
Level: 2nd - 2nd bedroom 3.38m X 3.4m
Level: 3rd - 3rd bedroom 2.64m X 4.37m
Level: 3rd - Primary bedroom 3.61m X 4.9m
Level: 3rd - Recreational room / games room 5.54m X 3.38m
Level: Lower - Utility 5.77m X 2.62m
Level: Lower - 4th bedroom 4.39m X 3.73m
Level: Lower - Laundry 1.88m X 1.98m
Level: Main - Family room 6.17m X 3.51m
Level: Main
- Listing source url Https://www.realtor.ca/real-estate/28857213/4-macbride-court-brantford
- Listing type identifier Idx

$-2,280
/ Month

