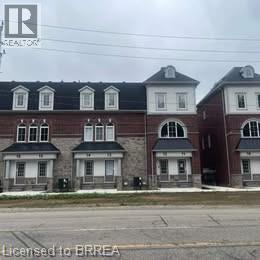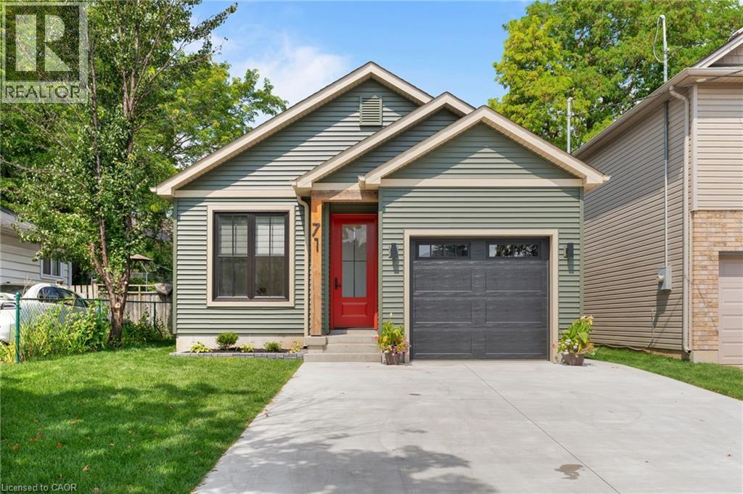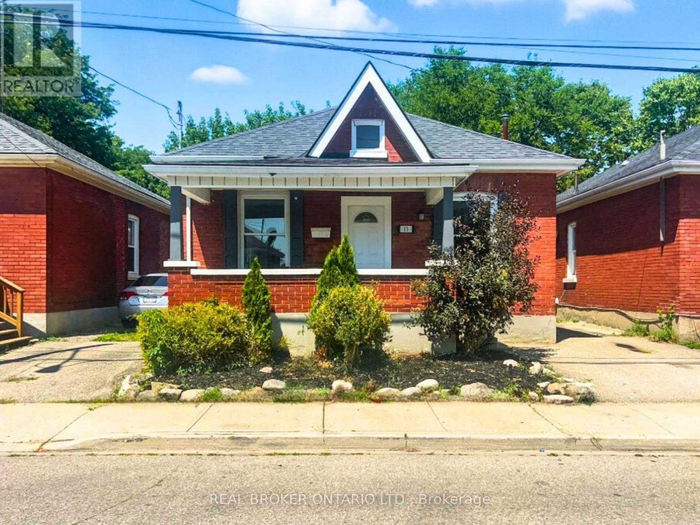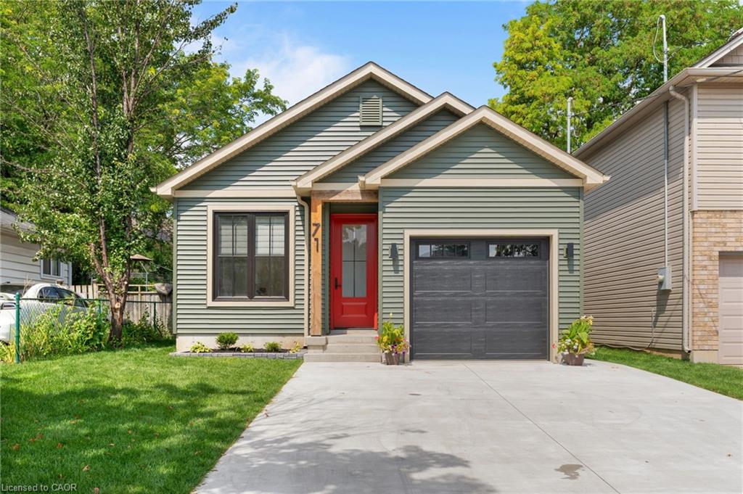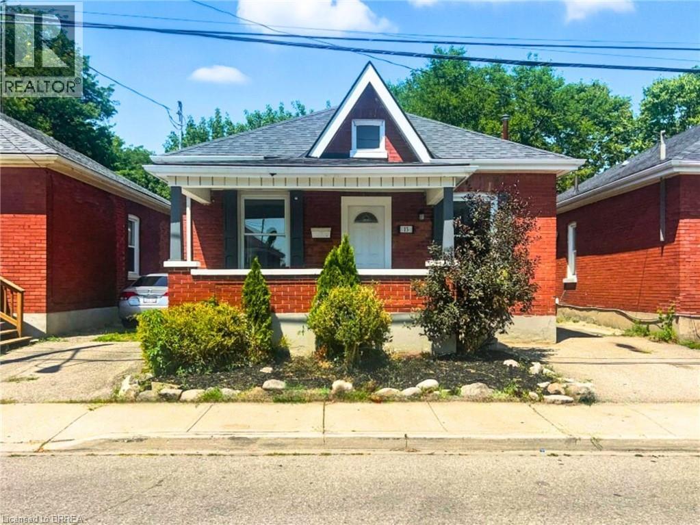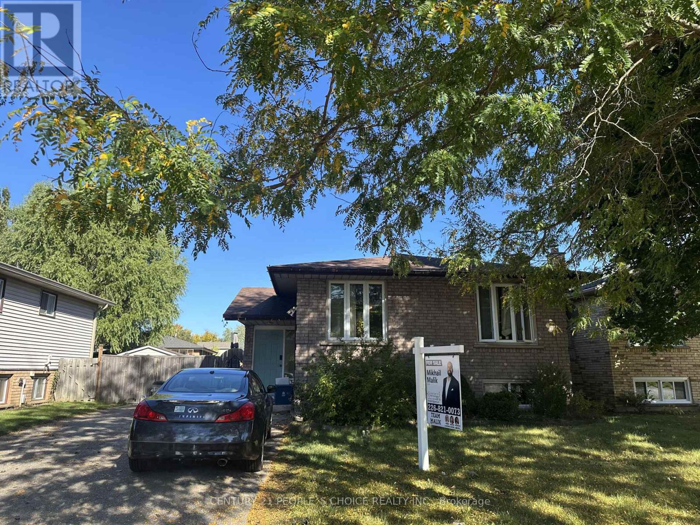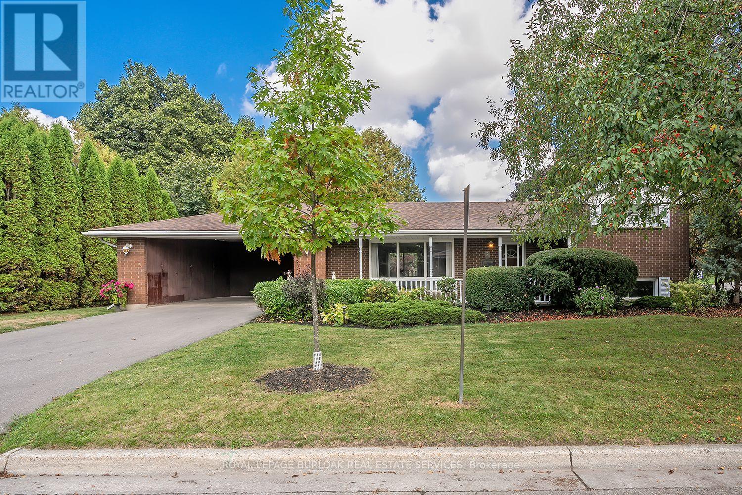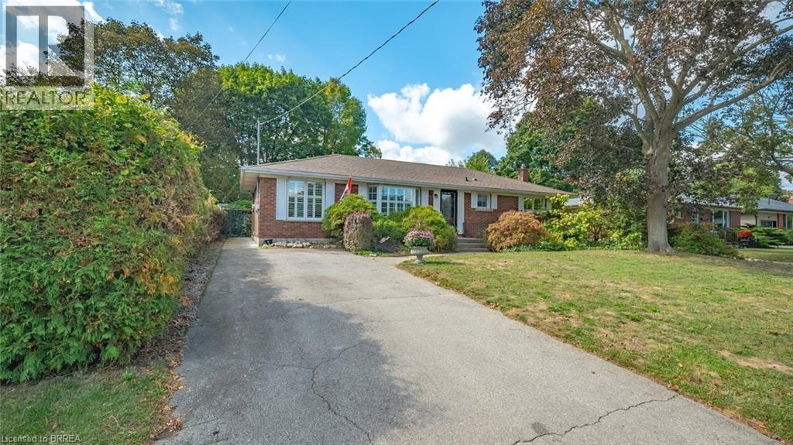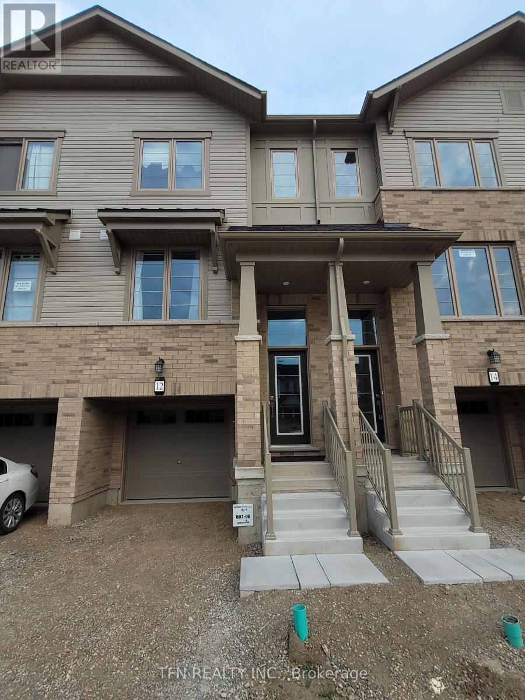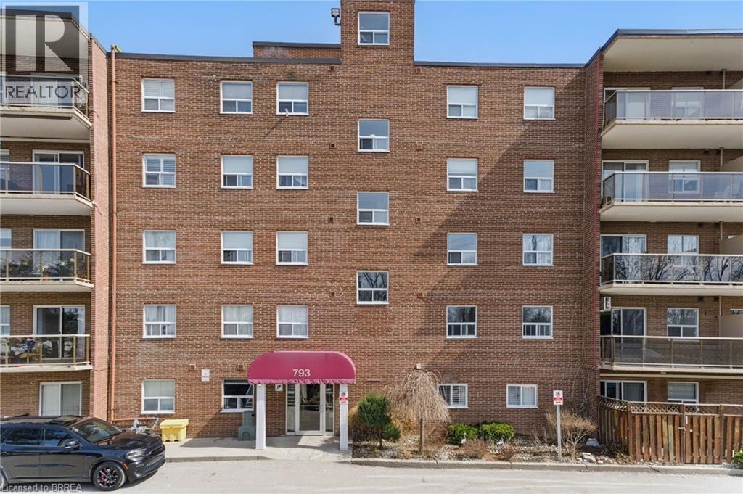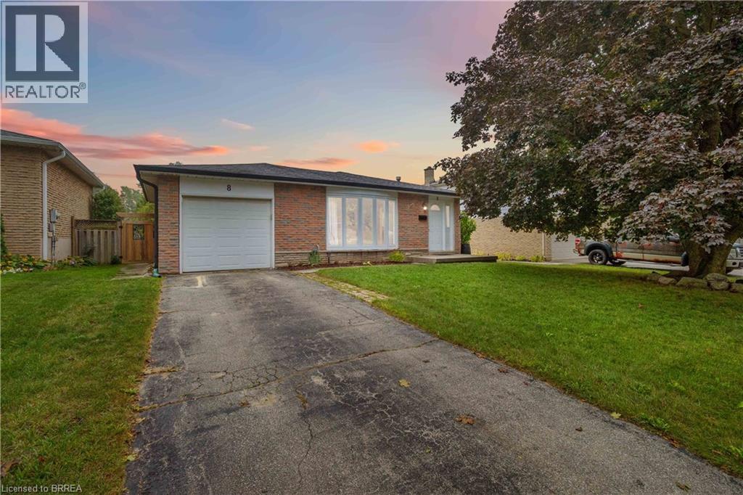- Houseful
- ON
- Brantford
- Greenbrier
- 41 Dunsdon St
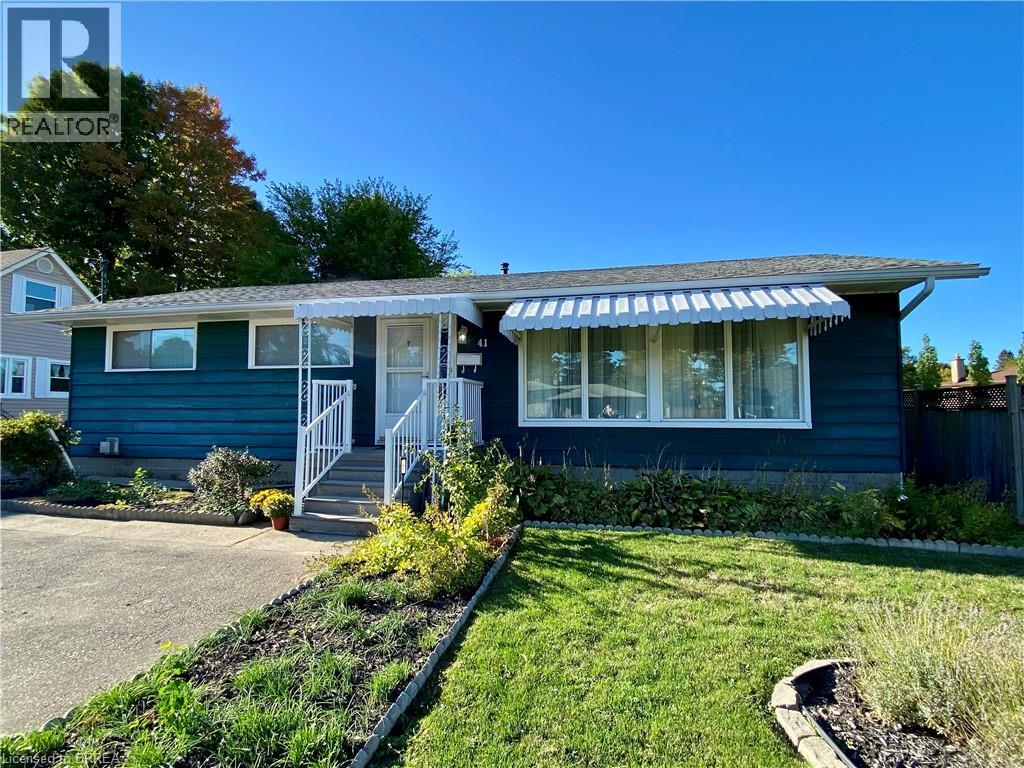
Highlights
Description
- Home value ($/Sqft)$368/Sqft
- Time on Housefulnew 21 hours
- Property typeSingle family
- StyleBungalow
- Neighbourhood
- Median school Score
- Mortgage payment
Charming North End Bungalow! Welcome to this solid 3+1 bedroom, 2 bath home in the North End of Brantford. Set on a generous 60'x166' lot, this home offers plenty of space inside and out, with room for family living or relaxed downsizing. The main floor features a bright living area, functional kitchen, three bedrooms and a full bathroom. Downstairs, you'll find a finished rec room with cozy gas fireplace, additional bedroom, second bathroom, and plenty of bonus space for games, hobbies, and more. Updated furnace/AC and roof, mostly new windows too. This home has been well cared for and is full of potential -keep the gleaming hardwood floors or update to your own style. Outside, enjoy a large backyard ideal for gardening, play, or entertaining, plus lots of parking for vehicles and toys! Located in the sought-after north end school zone with Wilkes Park across the street, close to shopping and easy highway access for commuters. This bungalow is a fantastic opportunity! (id:63267)
Home overview
- Cooling Central air conditioning
- Heat source Natural gas
- Heat type Forced air
- Sewer/ septic Municipal sewage system
- # total stories 1
- Construction materials Wood frame
- Fencing Partially fenced
- # parking spaces 4
- # full baths 2
- # total bathrooms 2.0
- # of above grade bedrooms 4
- Subdivision 2010 - rosedale/gable height
- Lot size (acres) 0.0
- Building size 1764
- Listing # 40772992
- Property sub type Single family residence
- Status Active
- Bathroom (# of pieces - 3) Measurements not available
Level: Basement - Laundry 3.505m X 3.505m
Level: Basement - Bedroom 4.191m X 3.429m
Level: Basement - Utility 4.14m X 7.366m
Level: Basement - Recreational room 3.429m X 9.144m
Level: Basement - Living room 6.147m X 4.115m
Level: Main - Bathroom (# of pieces - 4) Measurements not available
Level: Main - Dining room 3.658m X 2.921m
Level: Main - Bedroom 2.896m X 3.353m
Level: Main - Bedroom 3.658m X 2.565m
Level: Main - Kitchen 4.42m X 3.48m
Level: Main - Primary bedroom 3.353m X 3.658m
Level: Main - Foyer 6.223m X 1.626m
Level: Main
- Listing source url Https://www.realtor.ca/real-estate/28923533/41-dunsdon-street-brantford
- Listing type identifier Idx

$-1,733
/ Month

