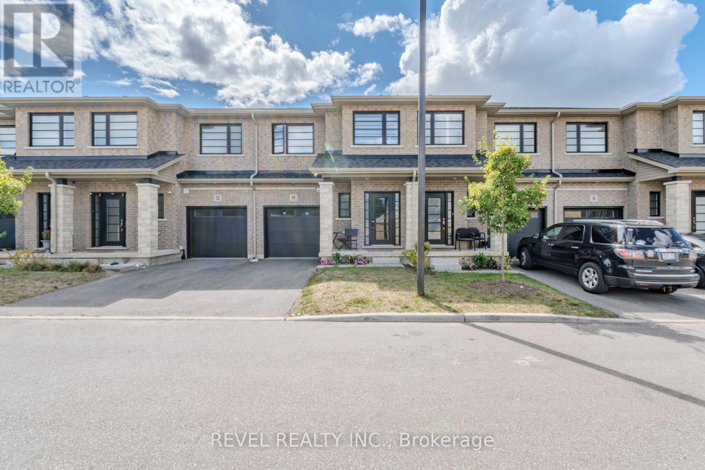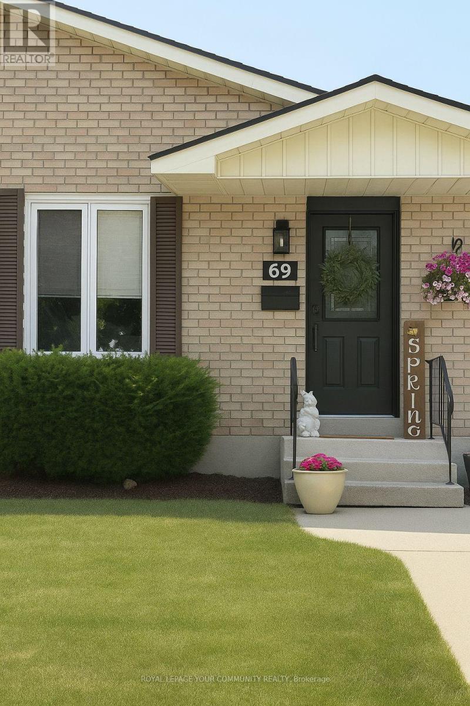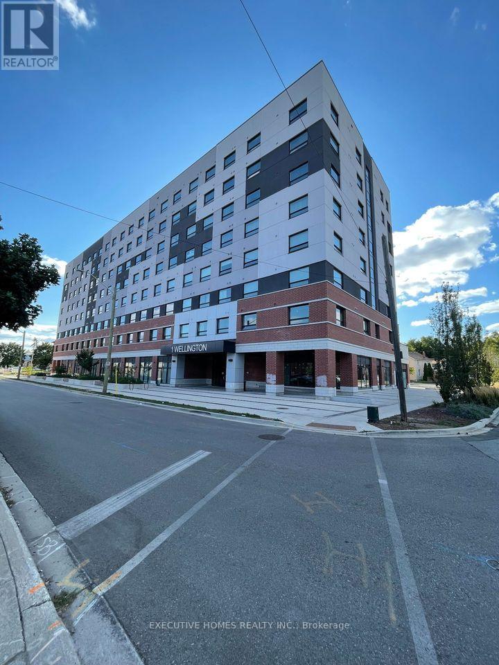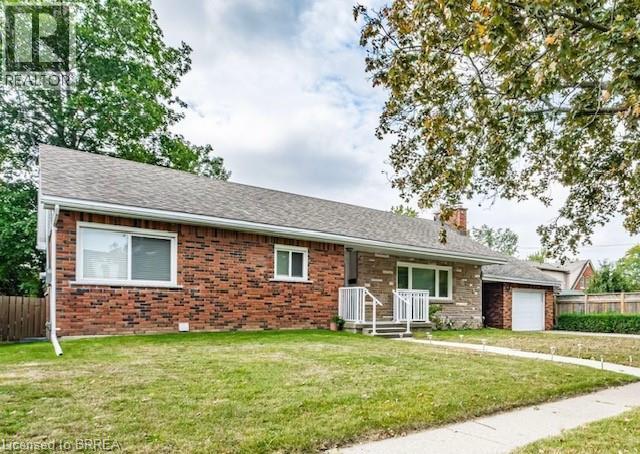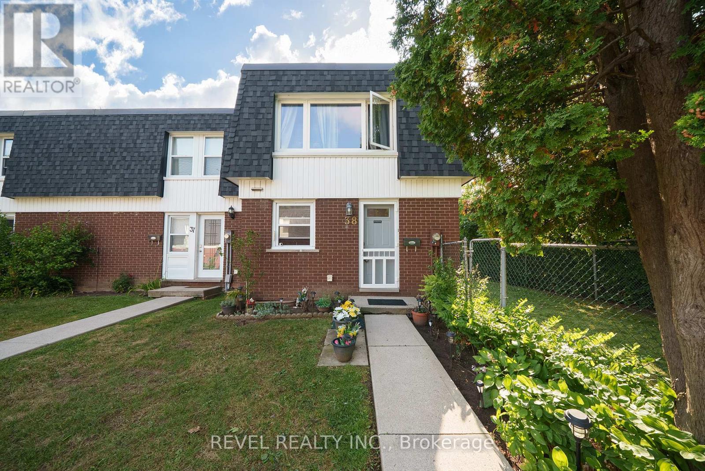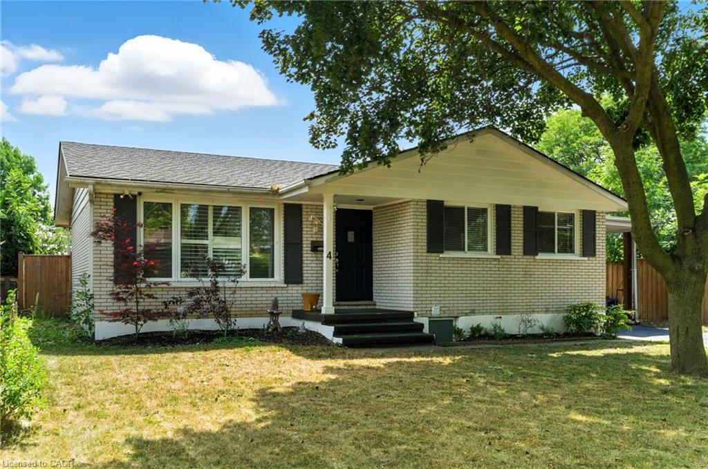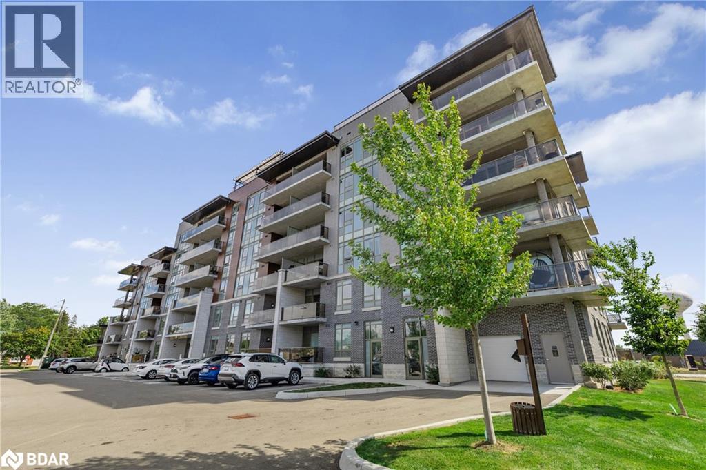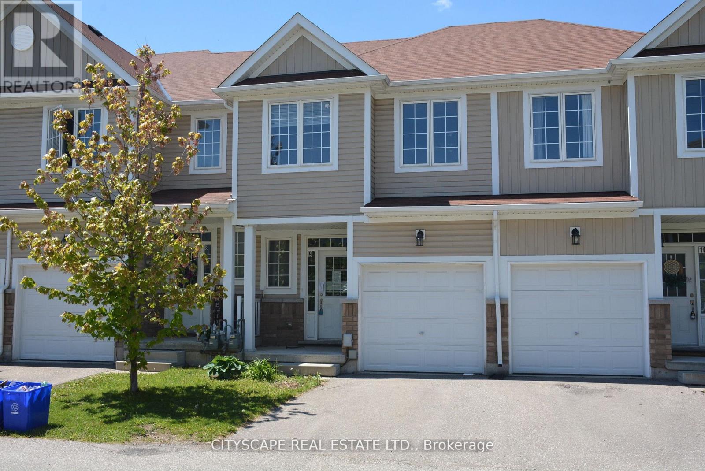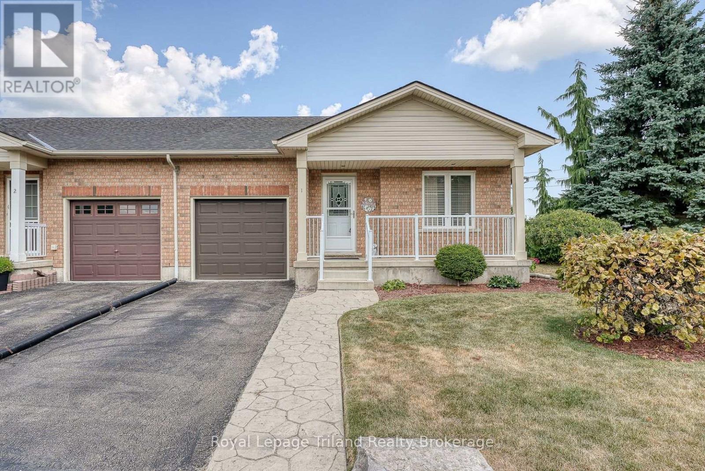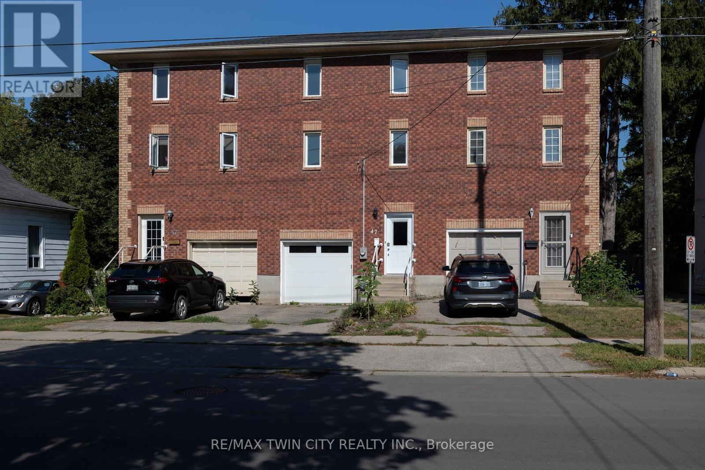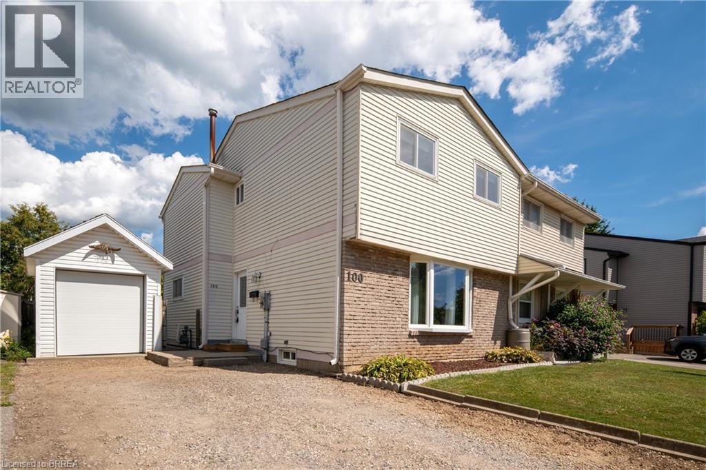- Houseful
- ON
- Brantford
- Echo Place
- 42 Davidson Ct
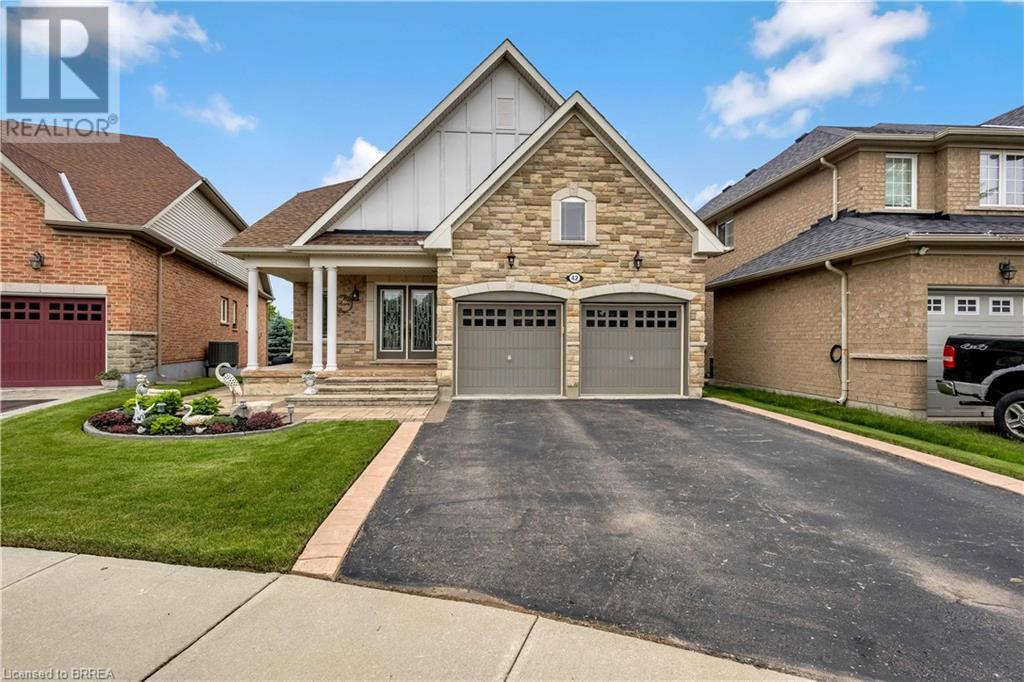
Highlights
Description
- Home value ($/Sqft)$336/Sqft
- Time on Houseful42 days
- Property typeSingle family
- Style2 level
- Neighbourhood
- Median school Score
- Year built2010
- Mortgage payment
Nestled in the family-friendly Grand Valley neighbourhood, minutes from highway access, parks and trails, this beautifully maintained 2-storey home offers the perfect blend of comfort, space, and versatility. Offering 3+2 bedrooms, 4 bathrooms, set on a peaceful court and backing on to green space with NO rear neighbours. You will be immediately impressed by the gorgeous curb appeal and beautifully landscaped front and side yard with in ground sprinkler system. Upon entry, this home features a large living room, soaring vaulted ceilings and large windows that fill the space with natural light. Tastefully updated with beautiful hardwood floors, updated baseboards, wainscotting, pediments above doors and windows, and crown moulding to finish off the space. The living room leads you to the upgraded kitchen/dining room and cozy family room complete with a gas fireplace—perfect for entertaining or everyday family living. Step out from the kitchen to a walkout patio, ideal for morning coffee or summer barbecues. You'll love the main floor primary bedroom with ensuite, as well as a second bedroom and full main bathroom. Main floor laundry and convenient garage access complete this level. Upstairs, you’ll find the third bedroom and large media room with open views to the lower level, making this a perfect sitting area or hobby space. Making your way downstairs to the lower level, the fully finished basement adds incredible value with two additional bedrooms, full bathroom and a large family room, perfect for a growing family or guests. But the real showstopper is the massive shop/workspace, offering endless possibilities, and the walk out basement into a private, peaceful and beautifully landscaped yard. This lower level, with ample room for a kitchen install and its own walkout entrance is ready to become an in-law suite for multi-generational living, private guest quarters, or a high-potential rental unit. This one checks all the boxes—space, style and income potential. (id:63267)
Home overview
- Cooling Central air conditioning
- Heat source Natural gas
- Heat type Forced air
- Sewer/ septic Municipal sewage system
- # total stories 2
- # parking spaces 4
- Has garage (y/n) Yes
- # full baths 4
- # total bathrooms 4.0
- # of above grade bedrooms 5
- Has fireplace (y/n) Yes
- Community features Quiet area
- Subdivision 2052 - cainsville/brookfield
- Directions 2143479
- Lot desc Lawn sprinkler
- Lot size (acres) 0.0
- Building size 3278
- Listing # 40754728
- Property sub type Single family residence
- Status Active
- Bathroom (# of pieces - 3) 1.219m X 1.829m
Level: 2nd - Media room 4.191m X 5.842m
Level: 2nd - Bedroom 3.658m X 2.946m
Level: 2nd - Bathroom (# of pieces - 4) 1.219m X 1.829m
Level: Basement - Bedroom 2.743m X 2.743m
Level: Basement - Bedroom 3.048m X 3.048m
Level: Basement - Bathroom (# of pieces - 4) 1.219m X 1.829m
Level: Main - Bedroom 2.845m X 3.15m
Level: Main - Family room 3.454m X 4.267m
Level: Main - Breakfast room 2.845m X 3.556m
Level: Main - Primary bedroom 3.658m X 4.267m
Level: Main - Kitchen 4.191m X 3.353m
Level: Main - Bathroom (# of pieces - 4) 1.219m X 1.829m
Level: Main - Living room / dining room 4.47m X 6.502m
Level: Main
- Listing source url Https://www.realtor.ca/real-estate/28655206/42-davidson-court-brantford
- Listing type identifier Idx

$-2,933
/ Month

