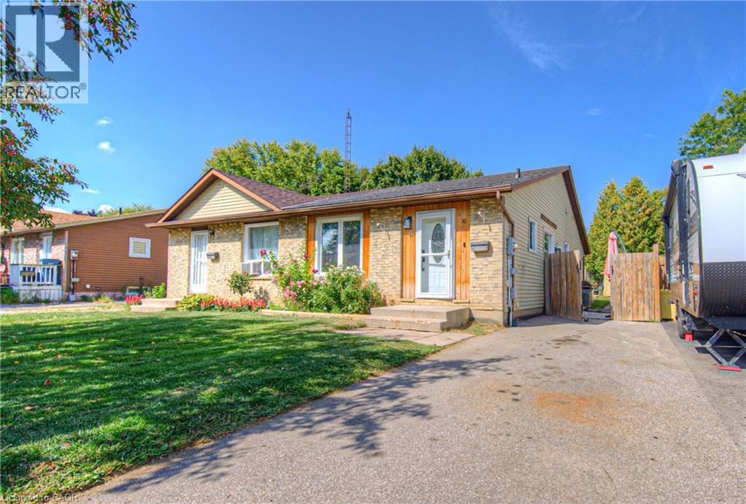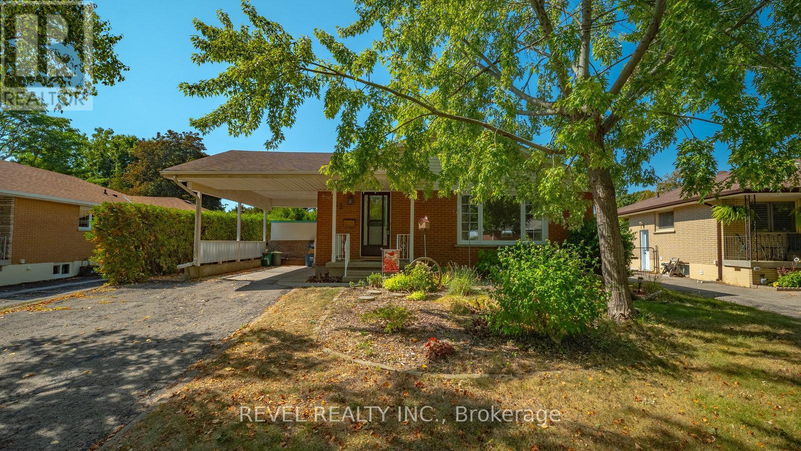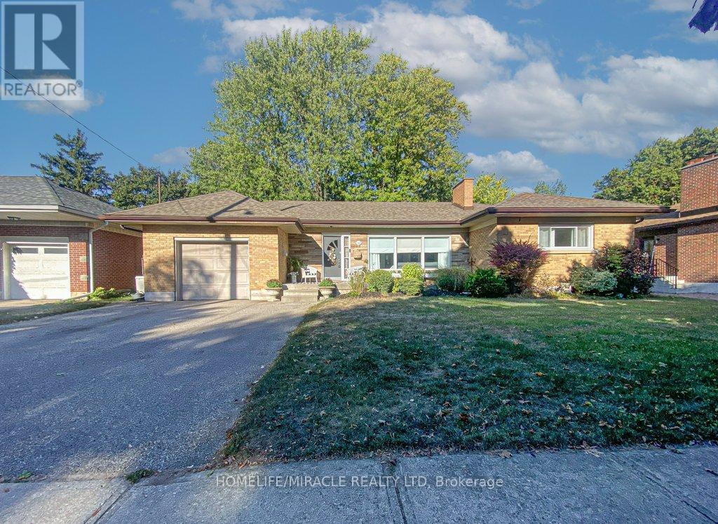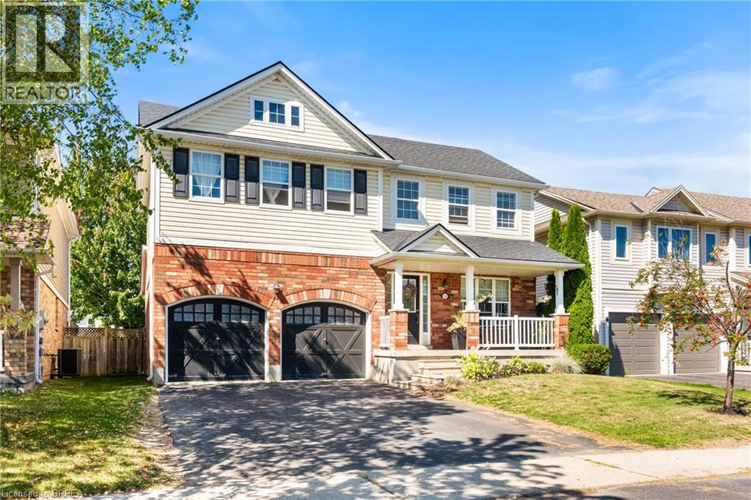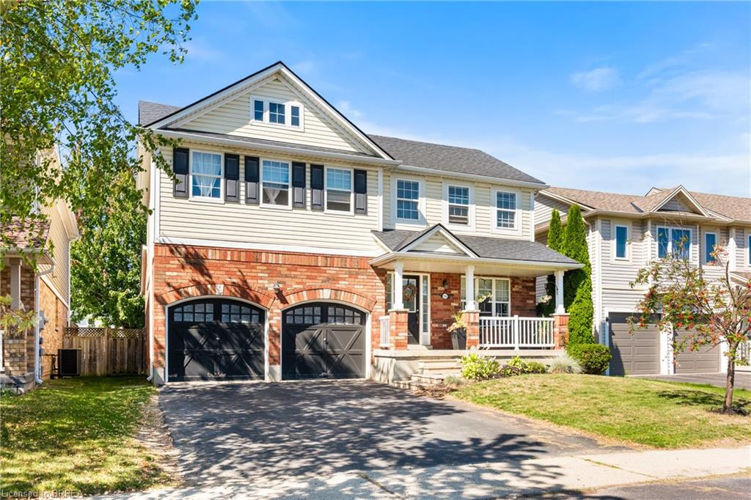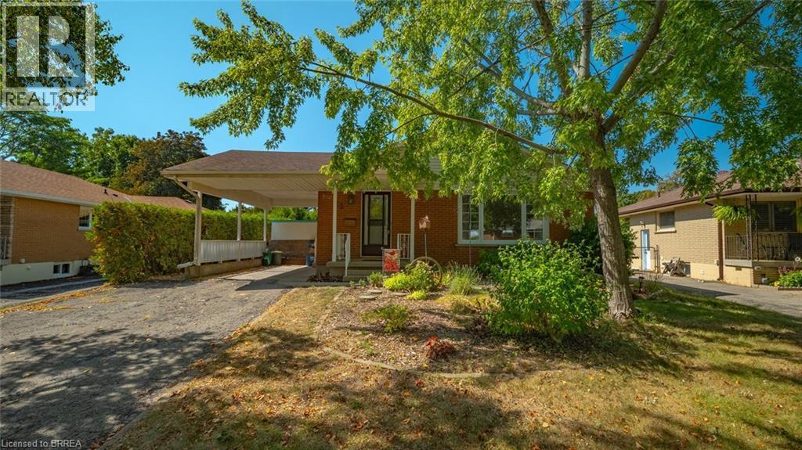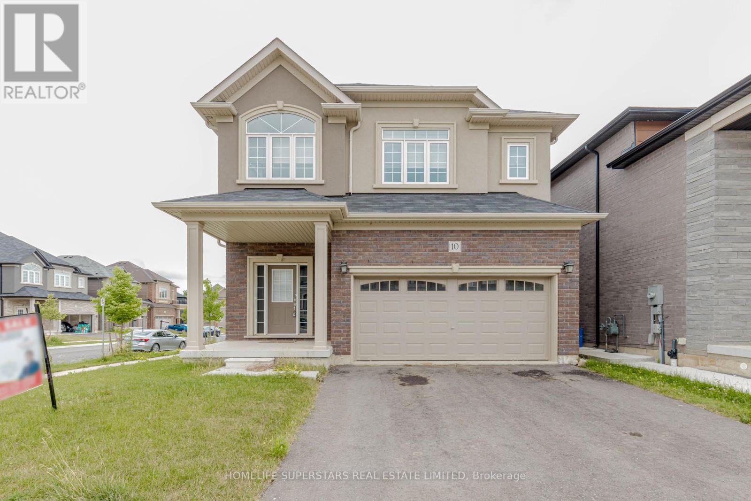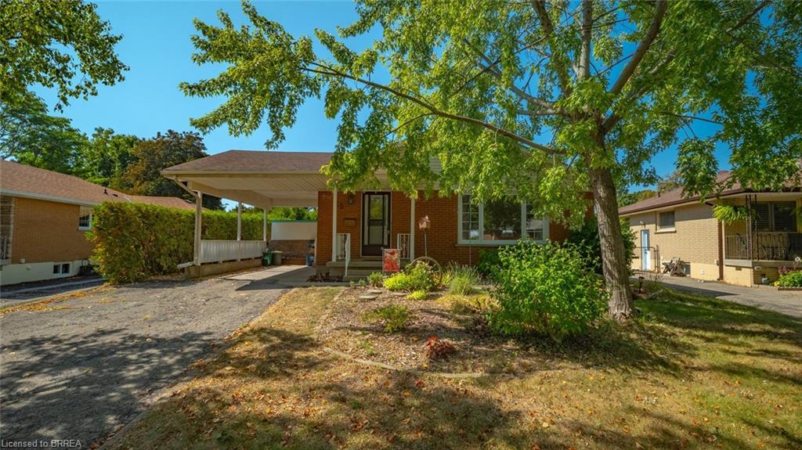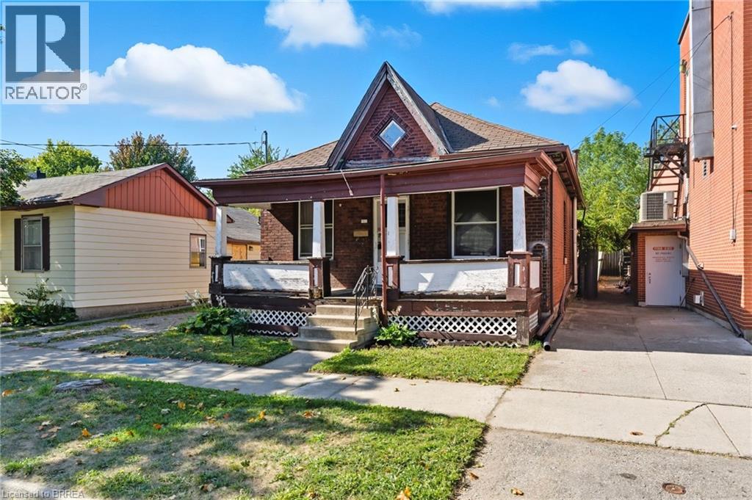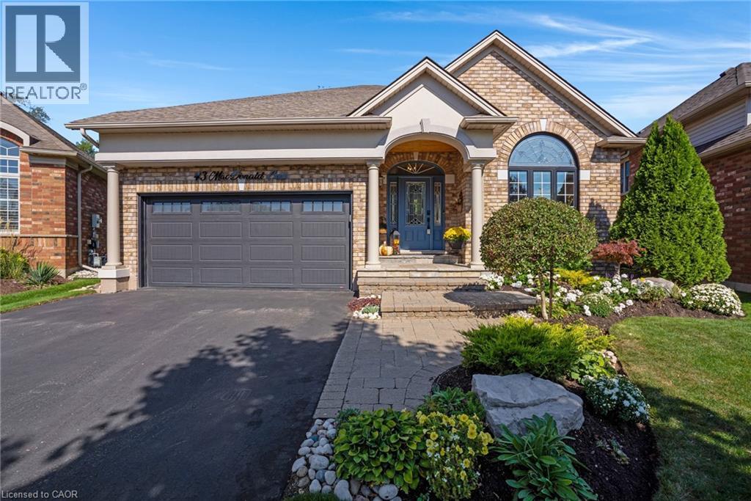
Highlights
Description
- Home value ($/Sqft)$303/Sqft
- Time on Housefulnew 2 hours
- Property typeSingle family
- Neighbourhood
- Median school Score
- Year built2003
- Mortgage payment
This 4-bedroom, 3-bathroom home shows true pride of ownership. The main floor features vaulted ceilings throughout, with an open-concept living & dining room, & an eat-in kitchen complete with a large island, quartz countertops, & a sliding door to the backyard. Upstairs, the spacious primary bedroom includes double closets & a 4-piece ensuite with a soaker tub & shower. A 2nd bedroom with a walk-in closet, a main hall 4-piece bathroom, & a small office nook complete this level. The lower level offers a large family room with a gas fireplace, big windows, and real California shutters, a 3rd bedroom with a walk-in closet, & a 3-piece bathroom. The basement is fully finished with a rec room with built-in cabinets, a large office that could serve as a 4th bedroom, & a laundry room with a sink & plenty of storage. Outside, the patio is surrounded by beautifully maintained gardens, along with a shed & a partially fenced yard. A full irrigation system front & back helps keep the garden & yard maintenance to a minimum. The Mayfair neighbourhood is one of Brantford’s most desirable areas, known for its quiet, family-friendly streets, nearby parks, & excellent schools. The home also offers convenient access to shopping, restaurants, & recreational amenities, with Highway 24 & the 403 just minutes away for an easy commute. (id:63267)
Home overview
- Cooling Central air conditioning
- Heat source Natural gas
- Heat type Forced air
- Sewer/ septic Municipal sewage system
- Fencing Partially fenced
- # parking spaces 4
- Has garage (y/n) Yes
- # full baths 3
- # total bathrooms 3.0
- # of above grade bedrooms 4
- Has fireplace (y/n) Yes
- Community features Quiet area
- Subdivision 2007 - mayfair
- Directions 1563756
- Lot size (acres) 0.0
- Building size 2968
- Listing # 40770663
- Property sub type Single family residence
- Status Active
- Bathroom (# of pieces - 4) Measurements not available
Level: 2nd - Bedroom 3.658m X 3.073m
Level: 2nd - Bathroom (# of pieces - 4) Measurements not available
Level: 2nd - Primary bedroom 5.944m X 3.632m
Level: 2nd - Bedroom 3.886m X 7.264m
Level: Basement - Storage 0.813m X 3.175m
Level: Basement - Utility 2.057m X 3.607m
Level: Basement - Laundry 3.2m X 3.658m
Level: Basement - Living room 2.946m X 6.579m
Level: Basement - Bedroom 3.327m X 3.734m
Level: Lower - Bathroom (# of pieces - 3) Measurements not available
Level: Lower - Family room 6.426m X 3.708m
Level: Lower - Dining room 5.232m X 2.565m
Level: Main - Kitchen 4.216m X 6.883m
Level: Main - Living room 5.74m X 4.953m
Level: Main
- Listing source url Https://www.realtor.ca/real-estate/28882181/43-macdonald-crescent-brantford
- Listing type identifier Idx

$-2,400
/ Month

