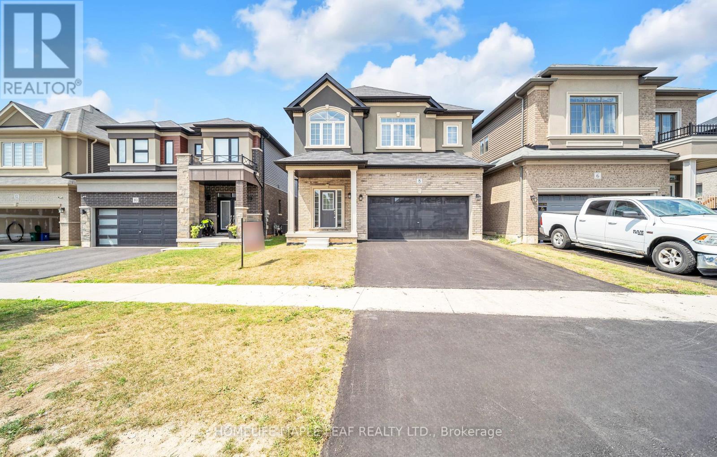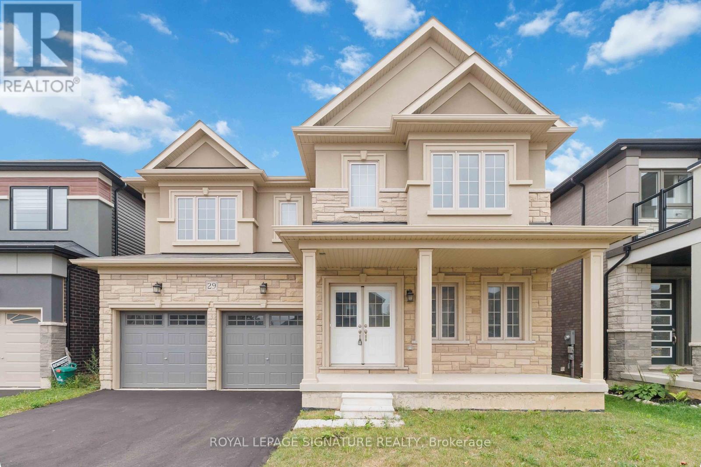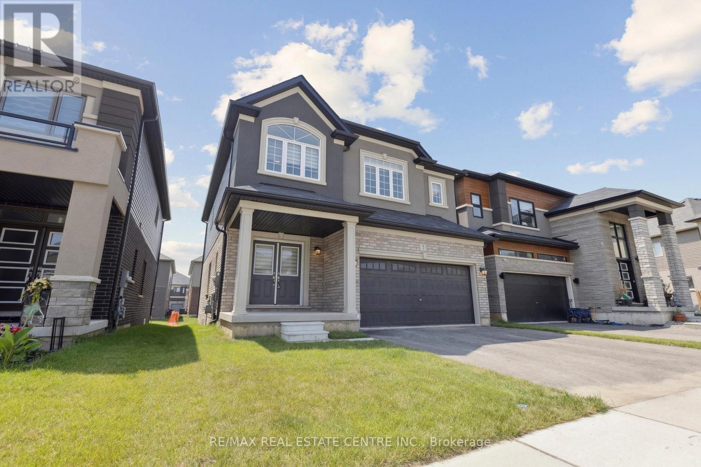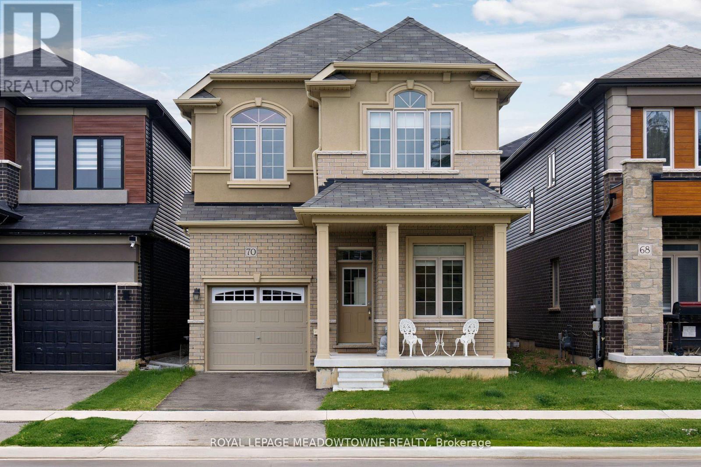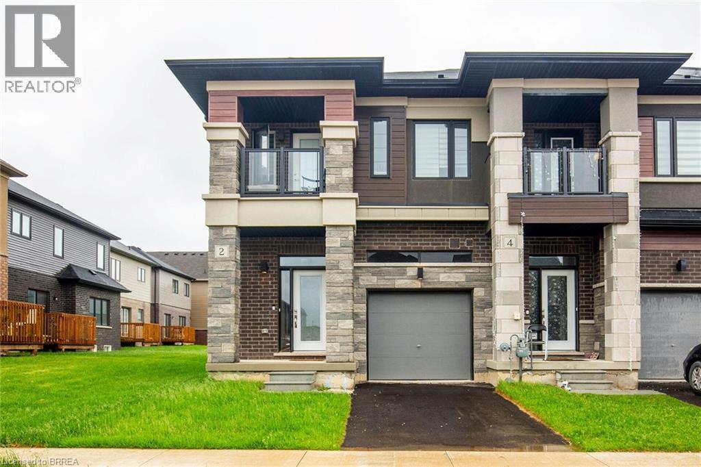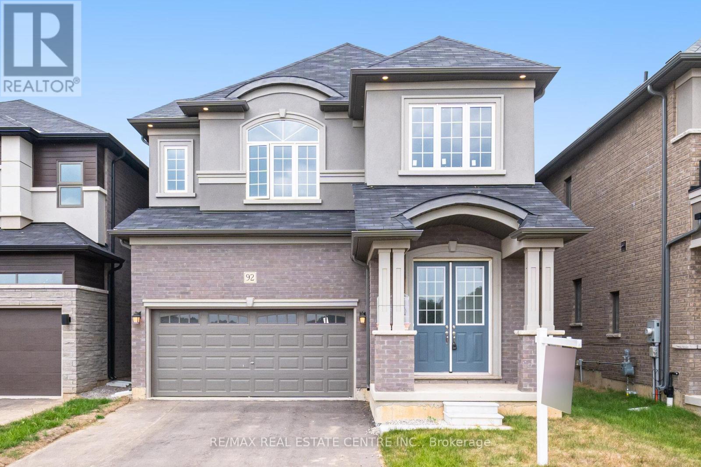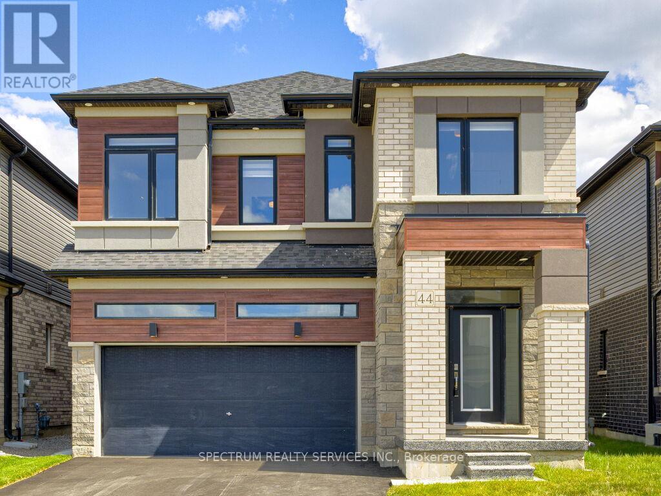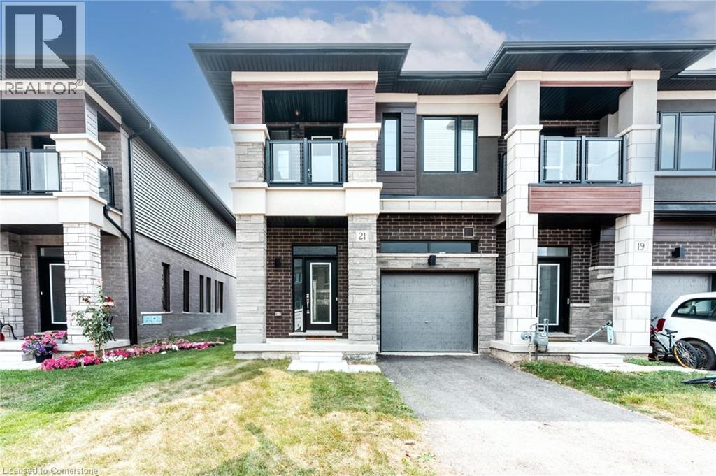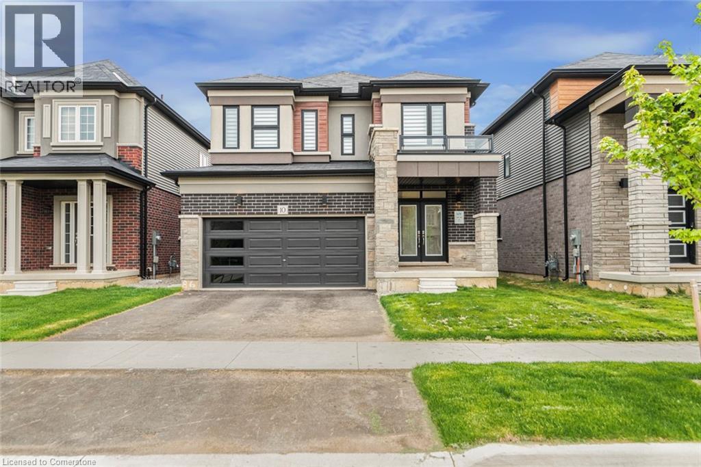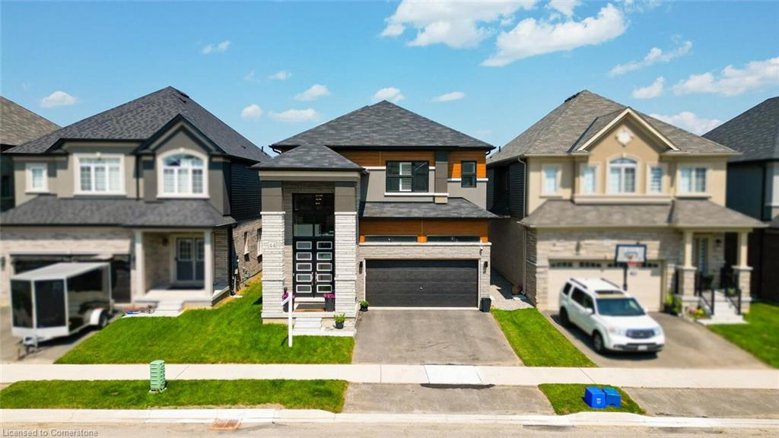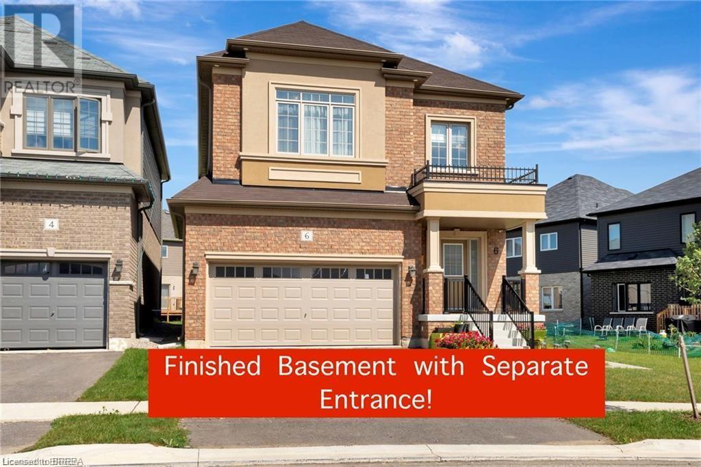- Houseful
- ON
- Brantford
- Northwest Industrial Park
- 43 Stauffer Rd
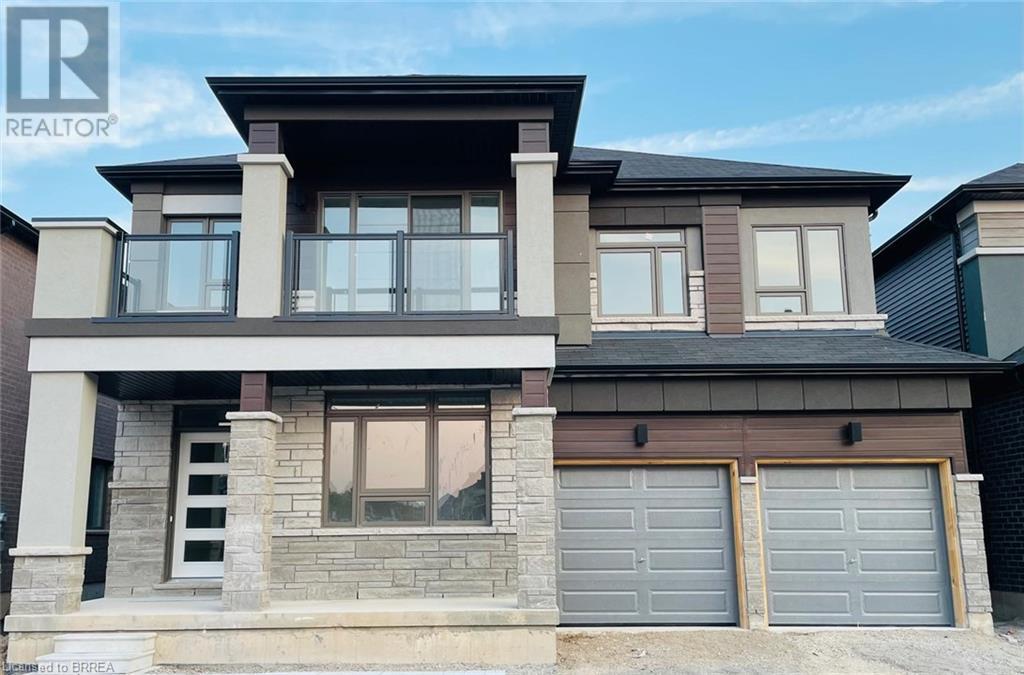
43 Stauffer Rd
43 Stauffer Rd
Highlights
Description
- Home value ($/Sqft)$370/Sqft
- Time on Houseful71 days
- Property typeSingle family
- Style2 level
- Neighbourhood
- Median school Score
- Year built2022
- Mortgage payment
2023 Build Detached Home 3448 SF on picturesque Grand River in Brantford. Over $50000.00 upgrades from builder including all Brick, Quartz Counters, Upgraded Tiles, Gas Fireplace, Hardwood Stairs and Many More This luxurious home boasts 4 bedrooms, 4 bathrooms with open concept design. Featuring a walk-out unfinished basement and backing onto Green Space, this property is an entertainer’s dream! Conveniently located close to the Brantford Golf & Country Club, easy access to recreational amenities & quick access to the highway separate dining room with spacious living room .Main level has including 9-foot ceilings! A luxurious master suite featuring a spa-like ensuite bathroom and walk-in closet. With three additional bedrooms with contemporary fixtures and finishes. This home offers a perfect blend of elegance, comfort, and natural beauty. You can enjoy easy access to parks, walking trails, shopping centres, restaurants, schools, and other conveniences. Schedule a viewing today. (id:63267)
Home overview
- Cooling Central air conditioning
- Heat source Natural gas
- Heat type Forced air
- Sewer/ septic Municipal sewage system
- # total stories 2
- # parking spaces 4
- Has garage (y/n) Yes
- # full baths 3
- # half baths 1
- # total bathrooms 4.0
- # of above grade bedrooms 4
- Has fireplace (y/n) Yes
- Community features Quiet area
- Subdivision 2028 - northwest industrial
- Lot size (acres) 0.0
- Building size 3448
- Listing # 40745734
- Property sub type Single family residence
- Status Active
- Other 1.981m X 2.134m
Level: 2nd - Laundry 2.413m X 1.93m
Level: 2nd - Bedroom 3.759m X 4.166m
Level: 2nd - Other 2.337m X 2.159m
Level: 2nd - Bedroom 5.461m X 3.912m
Level: 2nd - Full bathroom 5.486m X 2.921m
Level: 2nd - Bathroom (# of pieces - 4) 3.251m X 2.286m
Level: 2nd - Bathroom (# of pieces - 4) 2.184m X 3.302m
Level: 2nd - Bedroom 3.785m X 4.14m
Level: 2nd - Primary bedroom 5.309m X 4.521m
Level: 2nd - Living room 4.597m X 6.401m
Level: Main - Dining room 4.089m X 4.496m
Level: Main - Office 3.099m X 3.099m
Level: Main - Eat in kitchen 6.198m X 4.547m
Level: Main - Bathroom (# of pieces - 2) 1.524m X 2.159m
Level: Main
- Listing source url Https://www.realtor.ca/real-estate/28529673/43-stauffer-road-brantford
- Listing type identifier Idx

$-3,400
/ Month

