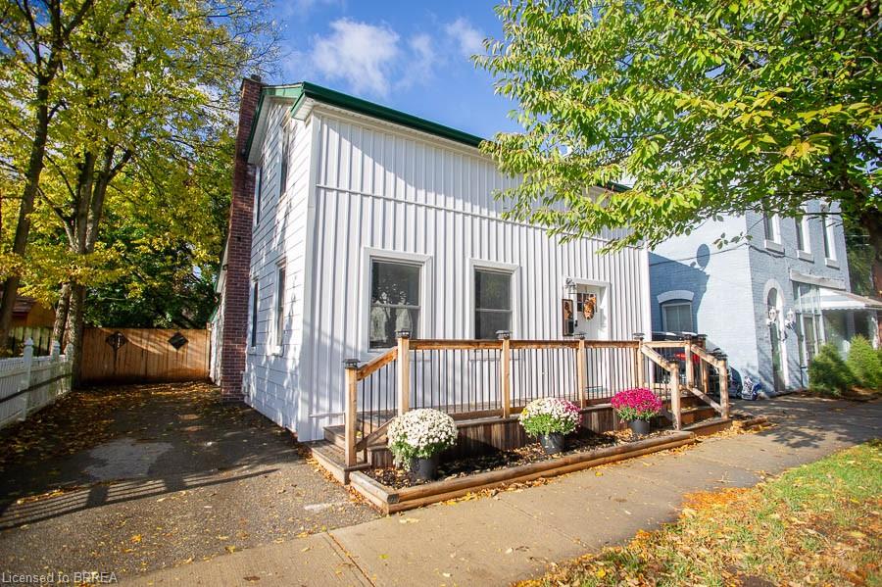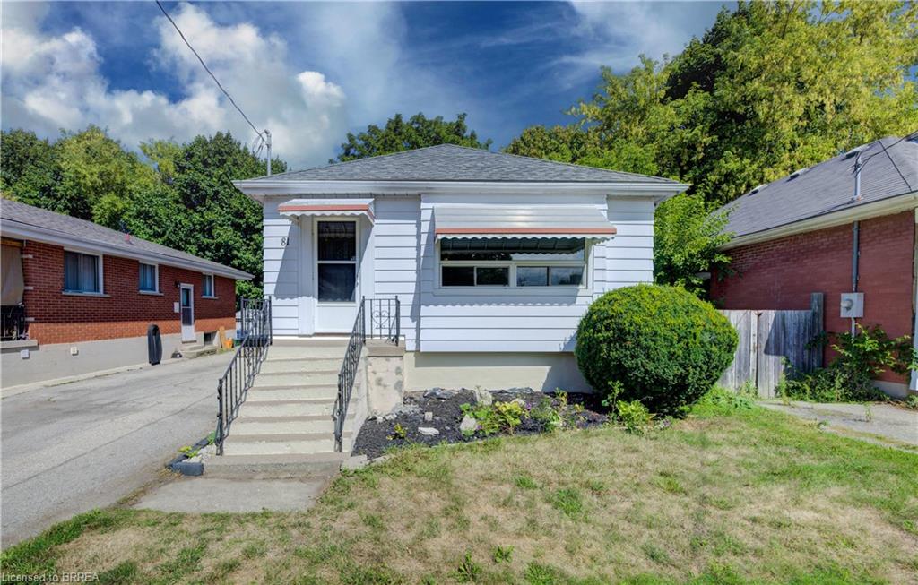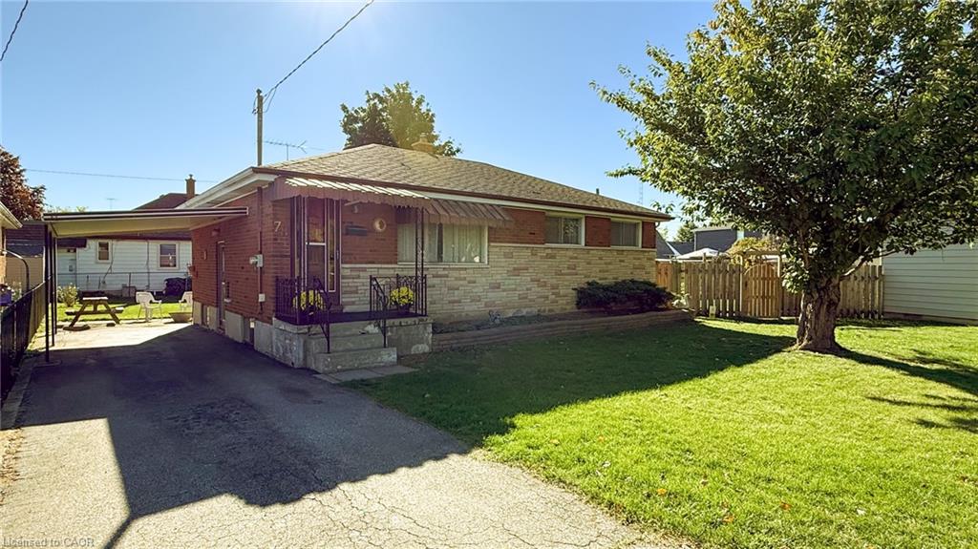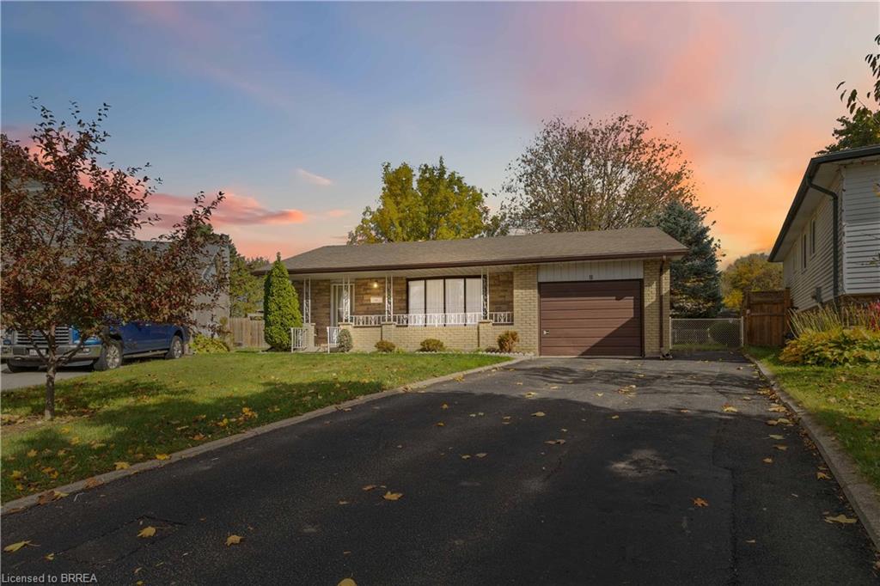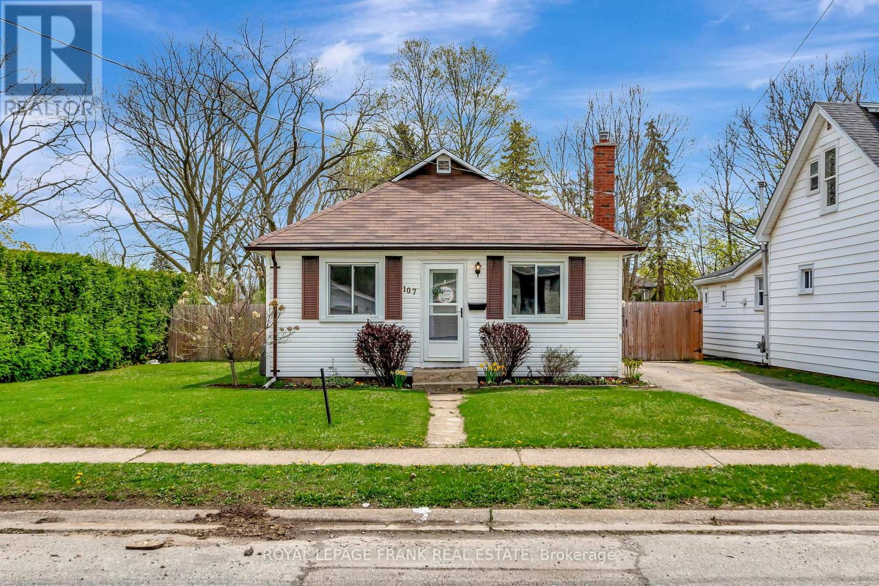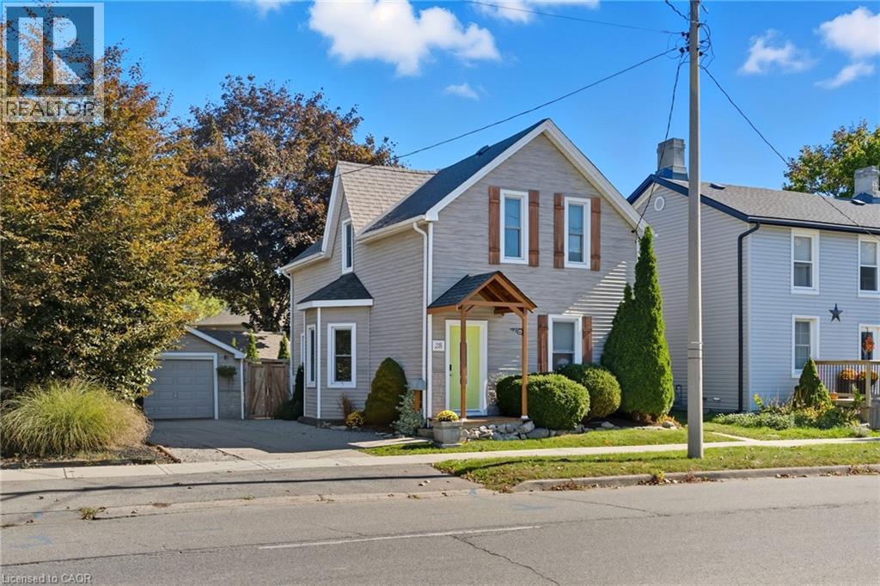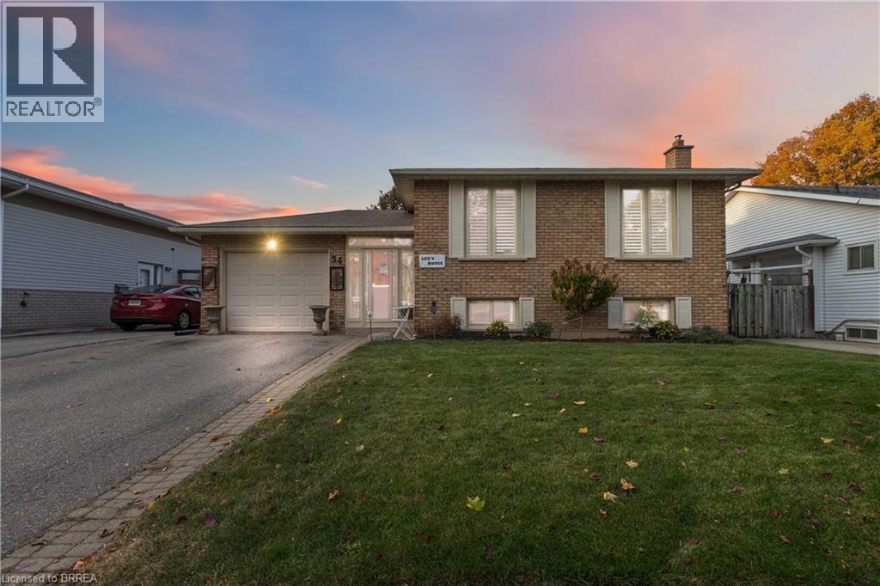- Houseful
- ON
- Brantford
- Brier Park
- 44 Cedarland Dr
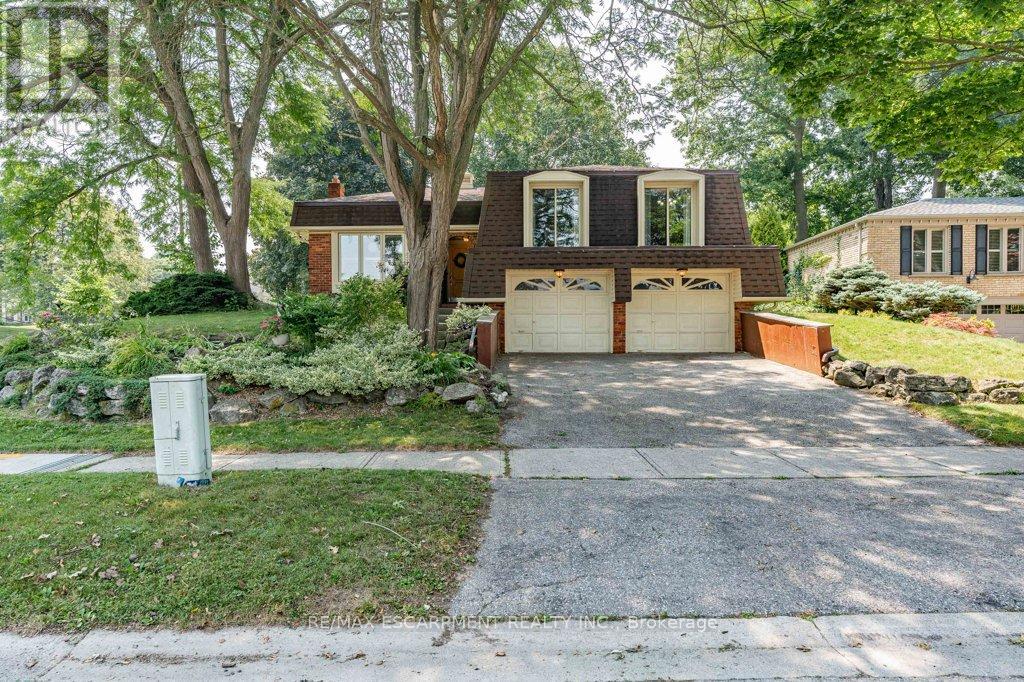
Highlights
Description
- Time on Houseful66 days
- Property typeSingle family
- Neighbourhood
- Median school Score
- Mortgage payment
Experience everyday comfort and timeless style in this stunning custom built home with a double garage, perfectly situated on a spacious 0.21 acre lot in the highly desirable Brier Park neighbourhood. From the moment you step into the inviting foyer, you'll feel right at home. The main level features a bright and cozy family room with a gas fireplace and direct access to a private patio in the beautifully landscaped backyard, ideal for summer entertaining or peaceful relaxation. Host friends and family in the generous living room and formal dining room, while the gorgeous eat-in kitchen impresses with stylish cabinetry, updated countertops, and a tasteful backsplash. The home offers spacious bedrooms and an immaculate 4 piece bathroom with a modern vanity. Downstairs, the finished basement provides the perfect recreation room for movie nights or lounging, along with an additional 4 piece bathroom, a den or office space, and a huge storage area tucked under the foyer and family room. Notable updates include a 40 year roof (2009), new driveway (2012), renovated kitchen (2013), new windows on the main level (2014), California shutters, a backyard patio (2014), and more. Fridge, stove, and built-in microwave are included. Don't miss the opportunity to own this charming, well loved and maintained home in one of the areas most sought after neighbourhoods! (id:63267)
Home overview
- Cooling Central air conditioning
- Heat source Natural gas
- Heat type Forced air
- Sewer/ septic Sanitary sewer
- Fencing Fenced yard
- # parking spaces 4
- Has garage (y/n) Yes
- # full baths 2
- # total bathrooms 2.0
- # of above grade bedrooms 4
- Has fireplace (y/n) Yes
- Community features School bus
- Lot size (acres) 0.0
- Listing # X12290734
- Property sub type Single family residence
- Status Active
- Office 2.95m X 3.2m
Level: Basement - Other 1.63m X 0.86m
Level: Basement - Recreational room / games room 3.23m X 6.45m
Level: Basement - Bathroom 2.54m X 1.91m
Level: Basement - Utility 2.95m X 3.07m
Level: Basement - Family room 3.63m X 6.22m
Level: Main - Foyer 2.21m X 4.55m
Level: Main - 2nd bedroom 2.62m X 3.2m
Level: Upper - Bathroom 2.18m X 2.26m
Level: Upper - Living room 3.66m X 5.16m
Level: Upper - Primary bedroom 3.02m X 4.11m
Level: Upper - 3rd bedroom 3.68m X 2.72m
Level: Upper - Dining room 3.15m X 2.79m
Level: Upper - Kitchen 3.02m X 4.55m
Level: Upper
- Listing source url Https://www.realtor.ca/real-estate/28618263/44-cedarland-drive-brantford
- Listing type identifier Idx

$-1,840
/ Month

