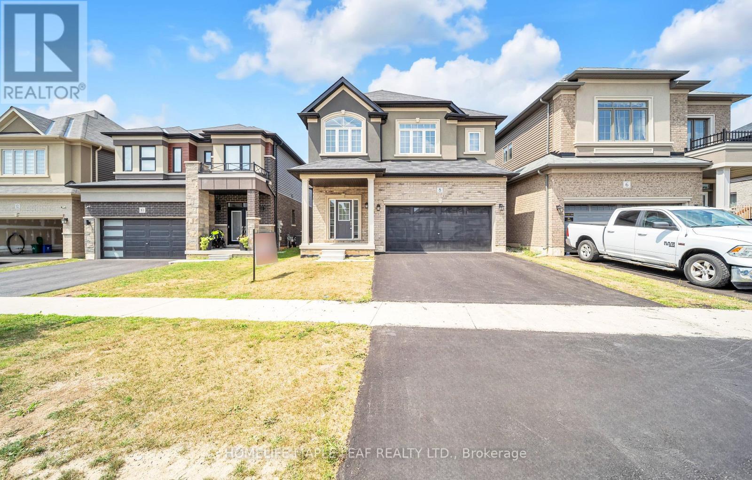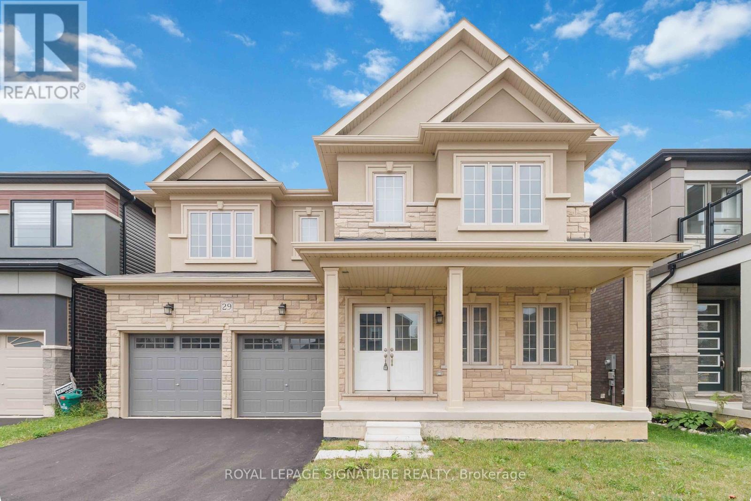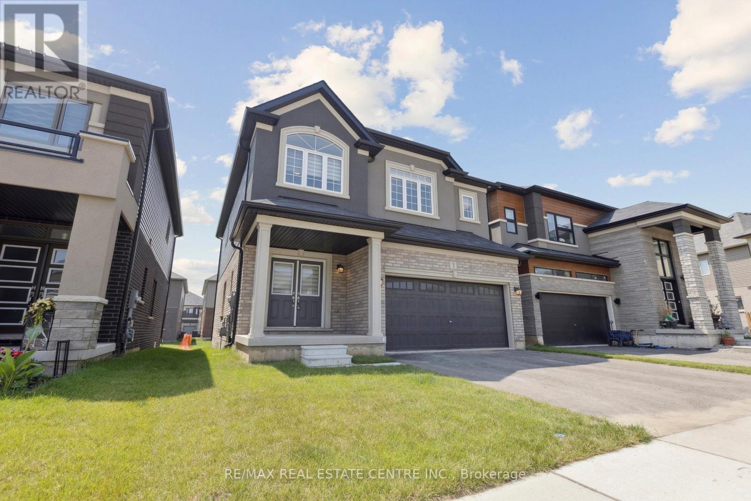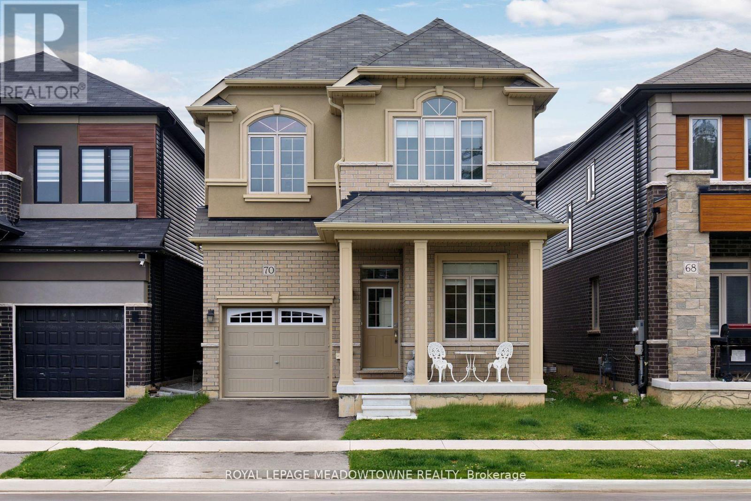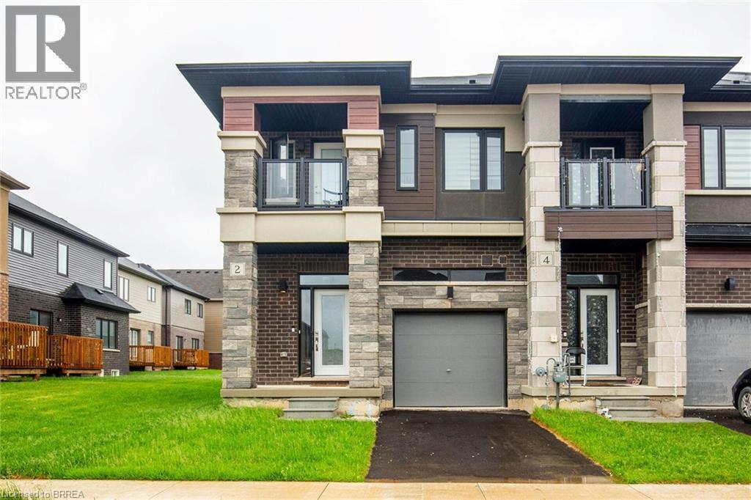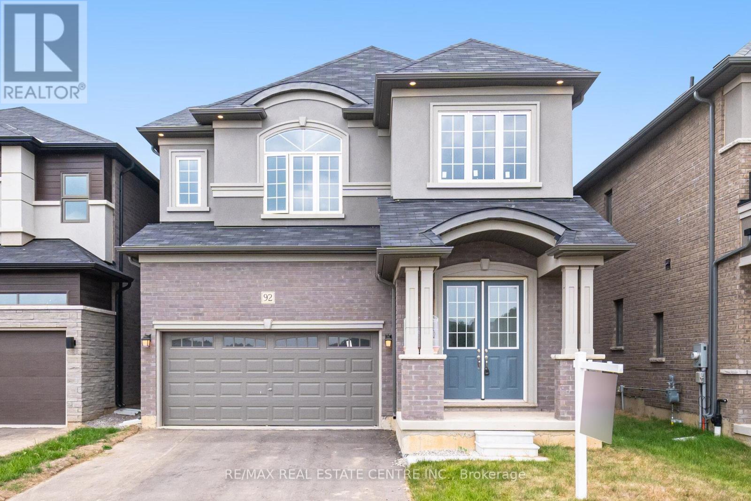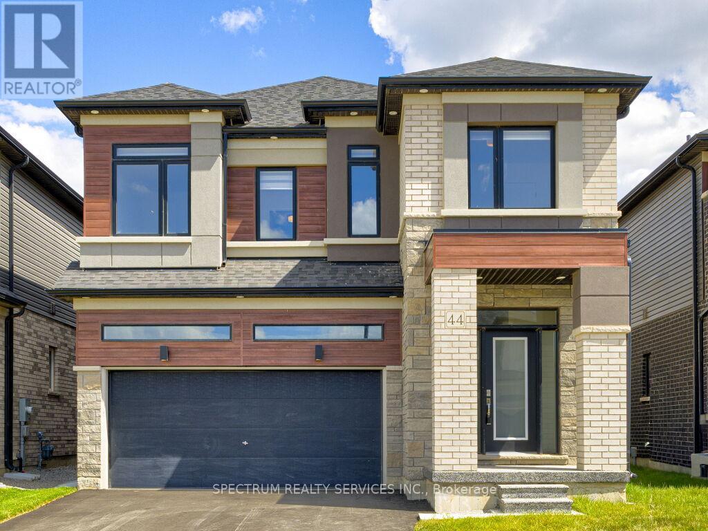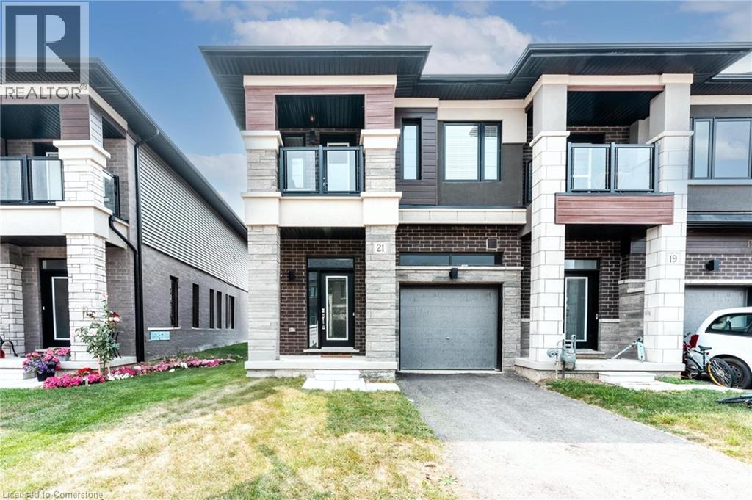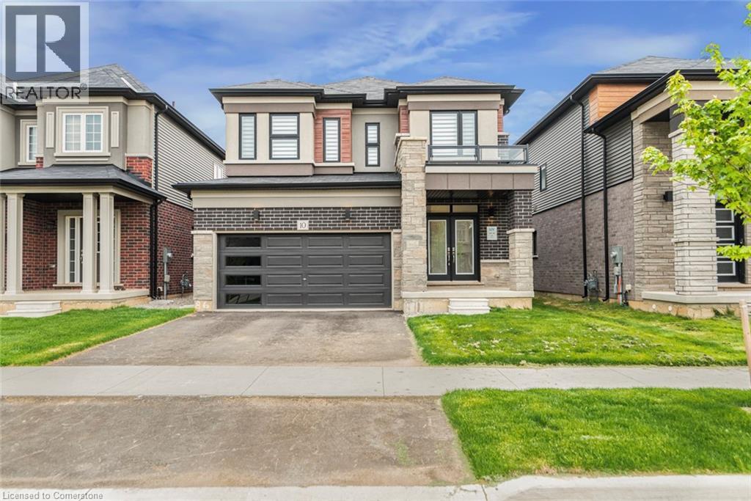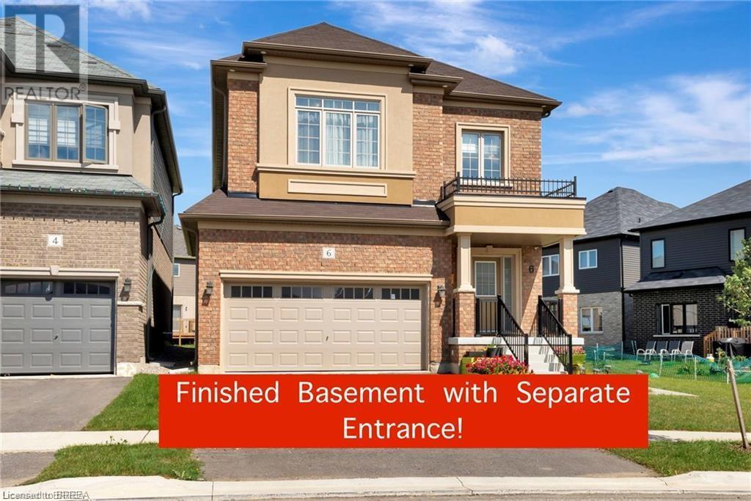- Houseful
- ON
- Brantford
- Northwest Industrial Park
- 44 Wakeling Dr
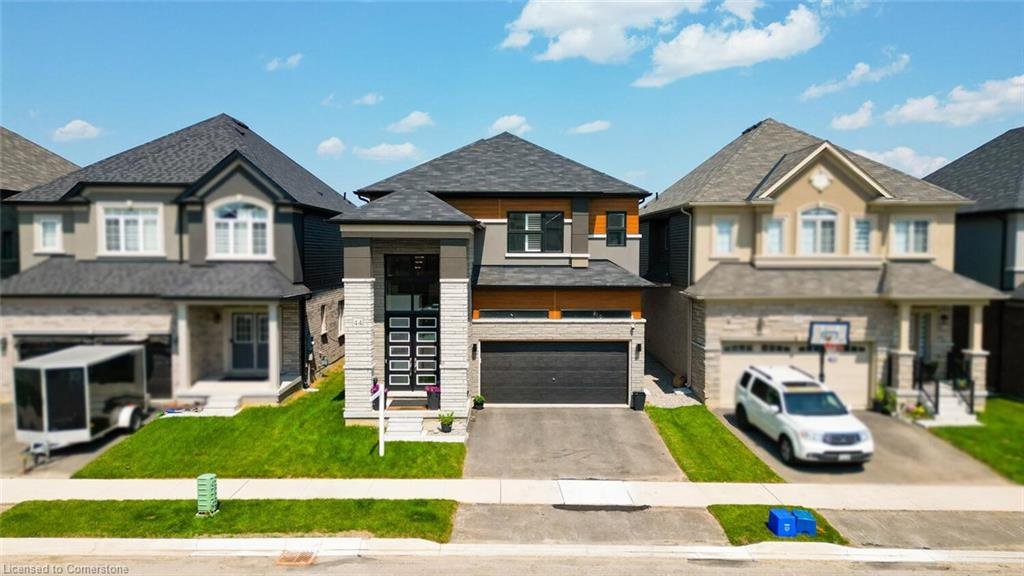
Highlights
Description
- Home value ($/Sqft)$310/Sqft
- Time on Houseful35 days
- Property typeResidential
- StyleTwo story
- Neighbourhood
- Median school Score
- Garage spaces2
- Mortgage payment
Welcome to this stunning 2,904 sq. ft. home offering the perfect blend of style, comfort, and thoughtful upgrades. Featuring upgraded light fixtures, accent walls, and 10-ft ceilings on the main floor, this home makes a grand impression from the moment you walk in. Enjoy the elegance of an oak staircase, a spacious foyer with soaring 19-ft ceilings, and a striking double-door entry with a full-height glass wall. The modern open-concept kitchen includes built-in appliances and a gas stove, perfect for cooking and entertaining. The basement boasts 9-ft ceilings and large windows, flooding the space with natural light. With 5 generously sized bedrooms and 4 beautifully designed bathrooms. Located just steps from the Grand River and minutes from Hwy 403, and all the major amenities. This rare gem sits in one of Brantfords most sought-after neighborhoods. Dont miss this incredible opportunity! Rental Items: Hot water Tank
Home overview
- Cooling Central air
- Heat type Forced air, natural gas
- Pets allowed (y/n) No
- Sewer/ septic Sewer (municipal)
- Construction materials Stone, stucco
- Roof Other
- # garage spaces 2
- # parking spaces 4
- Has garage (y/n) Yes
- Parking desc Attached garage
- # full baths 3
- # half baths 1
- # total bathrooms 4.0
- # of above grade bedrooms 5
- # of rooms 13
- Has fireplace (y/n) Yes
- Interior features Other
- County Brantford
- Area 2028 - henderson/holmedale
- Water source Municipal
- Zoning description Rd1104
- Directions Nonmem
- Lot desc Urban, other
- Lot dimensions 36.09 x 98.43
- Approx lot size (range) 0 - 0.5
- Basement information Full, unfinished
- Building size 2904
- Mls® # 40756745
- Property sub type Single family residence
- Status Active
- Virtual tour
- Tax year 2024
- Bathroom Second
Level: 2nd - Bedroom Closet
Level: 2nd - Primary bedroom 4 Pc Ensuite His/Hers Closets
Level: 2nd - Bedroom 3 Pc Bath Closet
Level: 2nd - Bedroom 3 Pc Ensuite
Level: 2nd - Bedroom 3 Pc Ensuite
Level: 2nd - Bathroom Second
Level: 2nd - Bathroom Second
Level: 2nd - Bathroom Main
Level: Main - Kitchen Open Concept Tile Floor B/I Appliances
Level: Main - Living room Window
Level: Main - Great room Fireplace
Level: Main - Dining room Sliding Doors Tile Floor Combined w/Kitchen
Level: Main
- Listing type identifier Idx

$-2,400
/ Month

