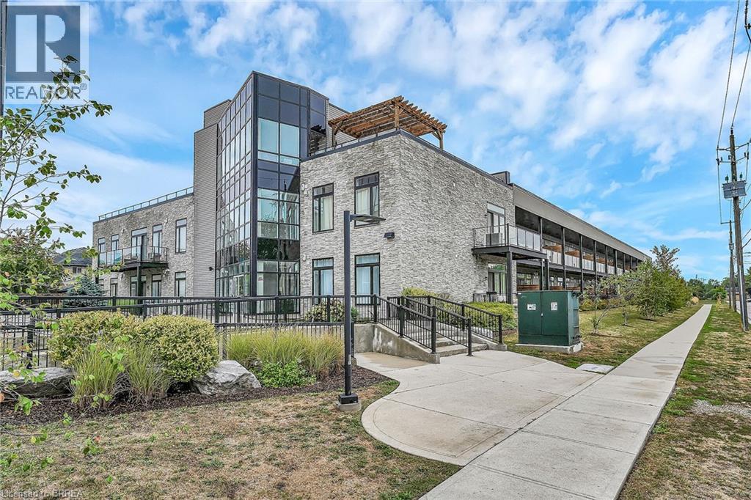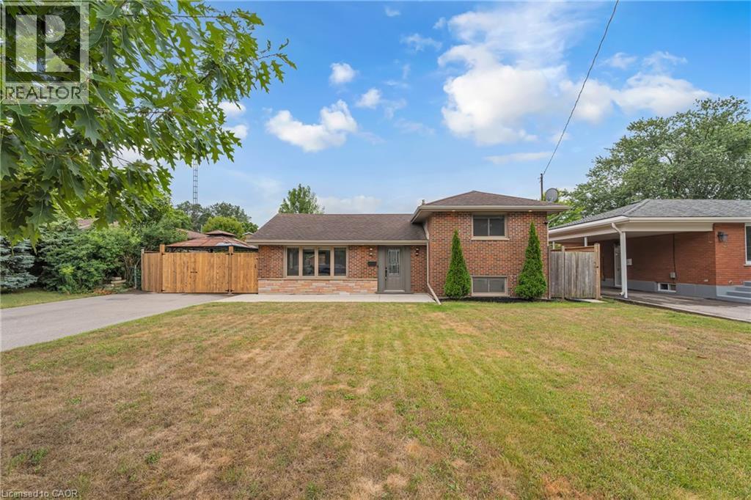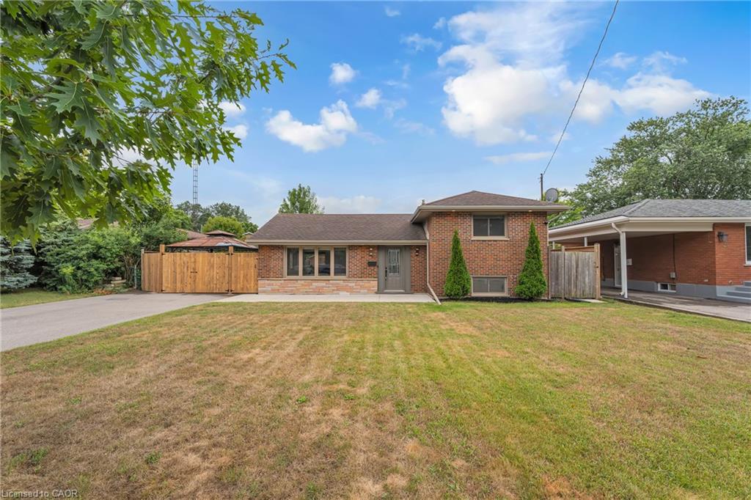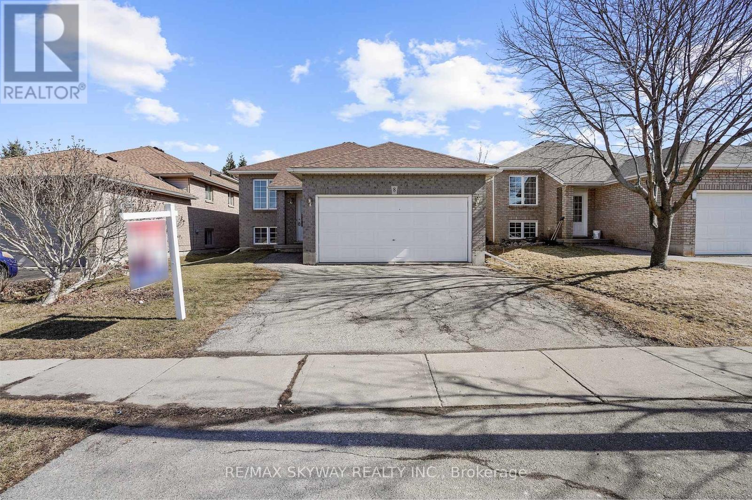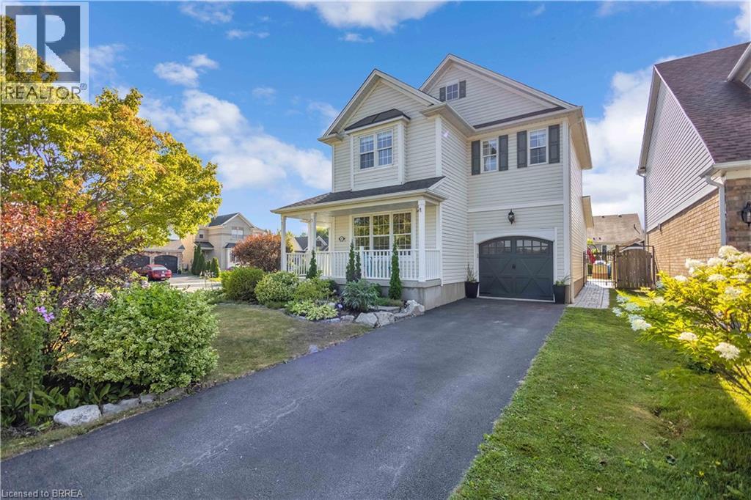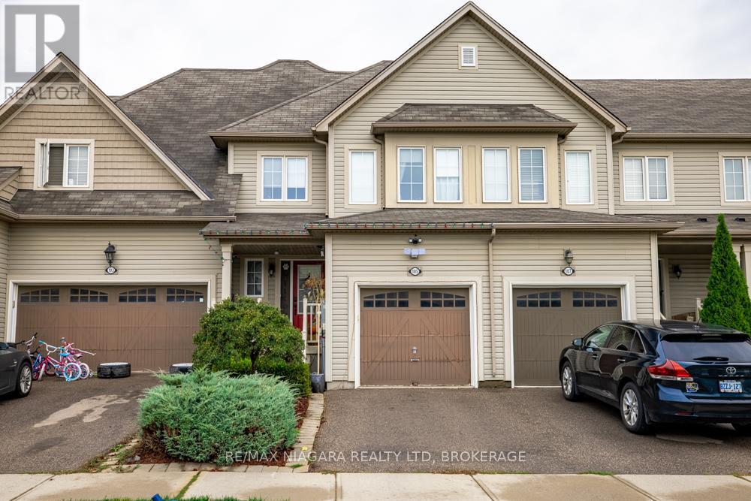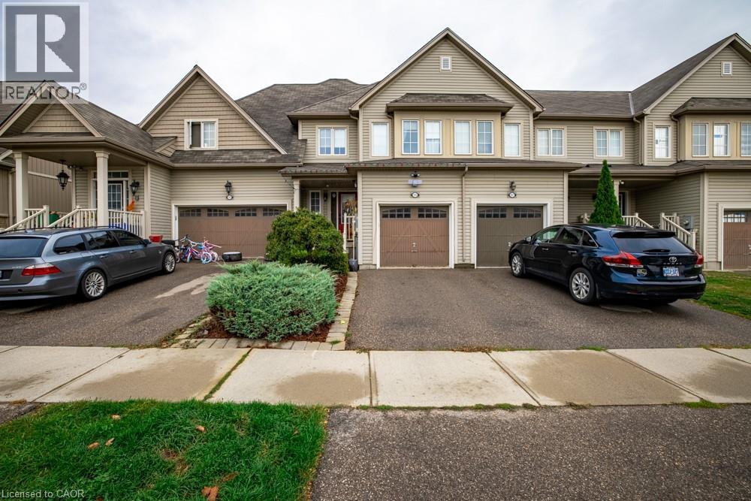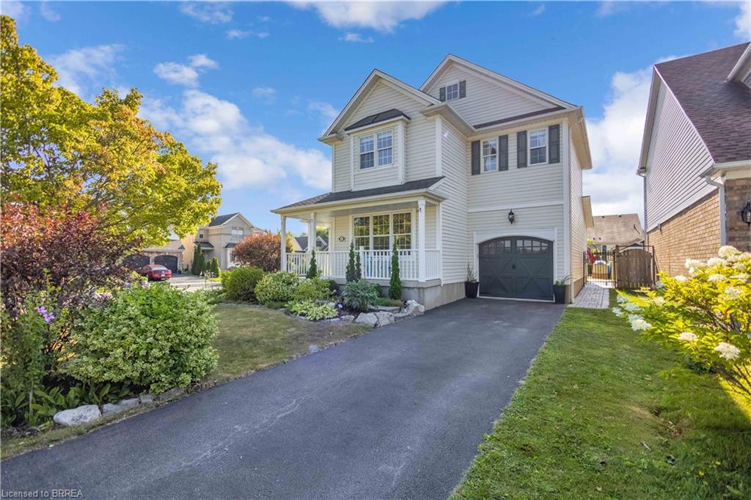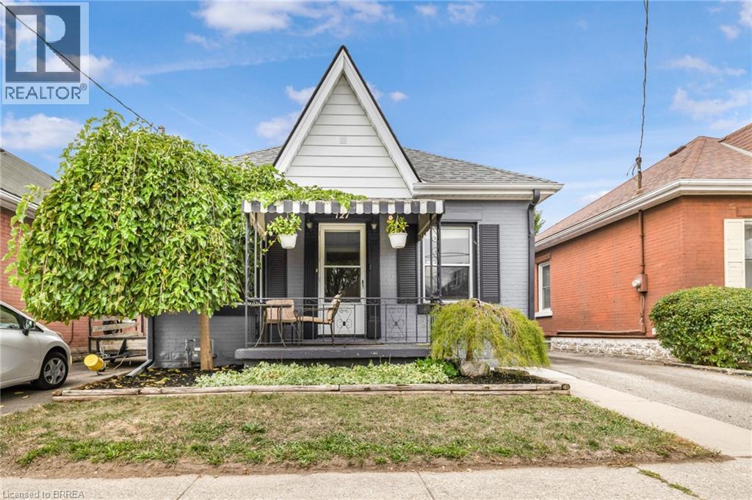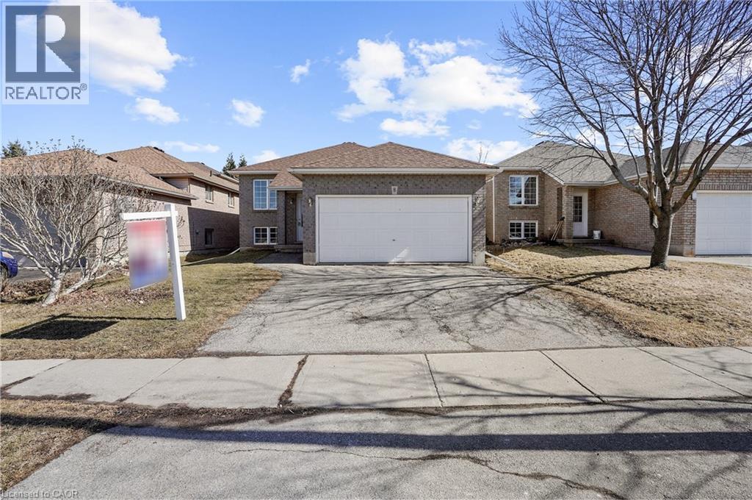- Houseful
- ON
- Brantford
- Greenbrier
- 45 Driftwood Dr
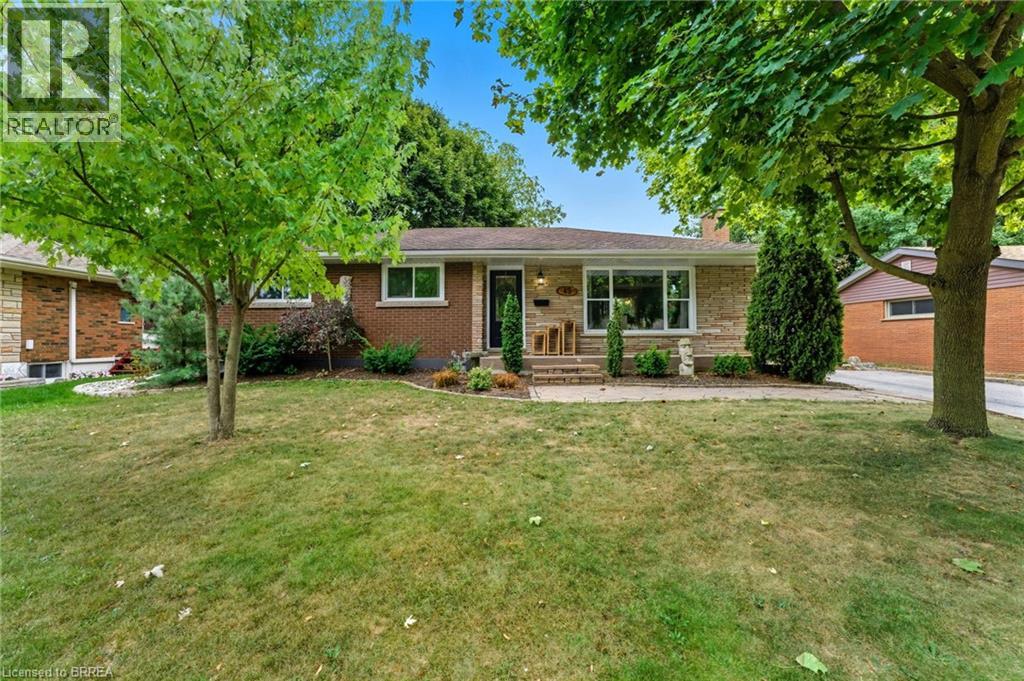
Highlights
Description
- Home value ($/Sqft)$363/Sqft
- Time on Housefulnew 5 hours
- Property typeSingle family
- StyleBungalow
- Neighbourhood
- Median school Score
- Mortgage payment
Welcome to 45 Driftwood Drive, an exquisite 3+1 bedroom, 2.5 bathroom family home nestled in Brantford's highly sought-after Brierpark neighborhood. This home seamlessly blends modern elegance with functional design, offering an unparalleled living experience. Step inside and be greeted by a meticulously updated interior, boasting brand new flooring that flows throughout the main level. The heart of this home is undoubtedly the magnificent chef's kitchen, featuring stainless steel appliances, ample cabinetry, and a generously sized, functional island that serves as the perfect hub for meal preparation and casual dining. This thoughtfully designed space is ideal for both everyday family life and entertaining guests. The lower level presents a versatile and spacious rec room, offering endless possibilities for family entertainment, a home gym, or a dedicated play area for children. Outside, discover your private backyard oasis, situated on an oversized lot that offers ample space for outdoor activities and relaxation. Whether you envision summer barbecues, gardening, or simply unwinding in a tranquil setting, this backyard provides the perfect escape. This prime location offers easy access to a wealth of amenities, including schools, shopping, major highways for effortless commuting, parks, and a variety of recreational facilities. 45 Driftwood Drive truly offers an ideal setting for vibrant family life, combining sophisticated living with the convenience of a well-established and desirable community. (id:63267)
Home overview
- Cooling Central air conditioning
- Heat source Natural gas
- Heat type Forced air
- Sewer/ septic Municipal sewage system
- # total stories 1
- Construction materials Wood frame
- Fencing Fence
- # parking spaces 6
- # full baths 2
- # half baths 1
- # total bathrooms 3.0
- # of above grade bedrooms 4
- Has fireplace (y/n) Yes
- Community features Quiet area, community centre
- Subdivision 2010 - rosedale/gable height
- Lot size (acres) 0.0
- Building size 2093
- Listing # 40771864
- Property sub type Single family residence
- Status Active
- Recreational room 9.525m X 3.861m
Level: Basement - Laundry 4.089m X 2.261m
Level: Basement - Bathroom (# of pieces - 3) 3.454m X 2.007m
Level: Basement - Bedroom 4.445m X 3.353m
Level: Basement - Bathroom (# of pieces - 4) 2.286m X 2.083m
Level: Main - Living room 5.588m X 3.454m
Level: Main - Bedroom 3.454m X 3.404m
Level: Main - Bedroom 3.454m X 2.896m
Level: Main - Bathroom (# of pieces - 2) 2.108m X 1.219m
Level: Main - Primary bedroom 3.962m X 3.099m
Level: Main - Kitchen 4.115m X 3.683m
Level: Main - Dining room 3.658m X 3.099m
Level: Main
- Listing source url Https://www.realtor.ca/real-estate/28900150/45-driftwood-drive-brantford
- Listing type identifier Idx

$-2,024
/ Month

