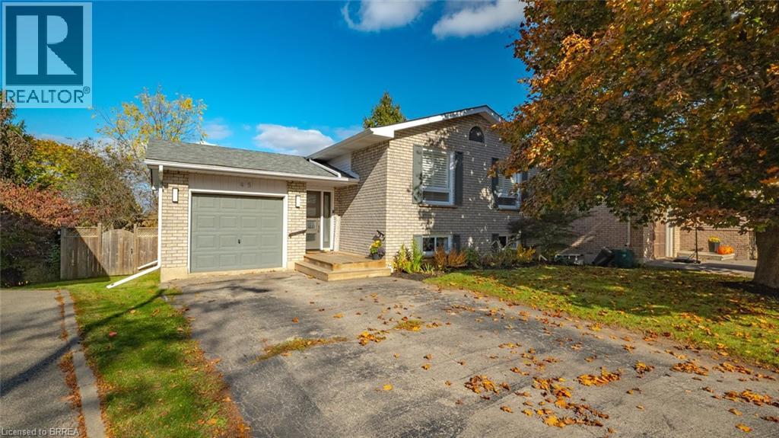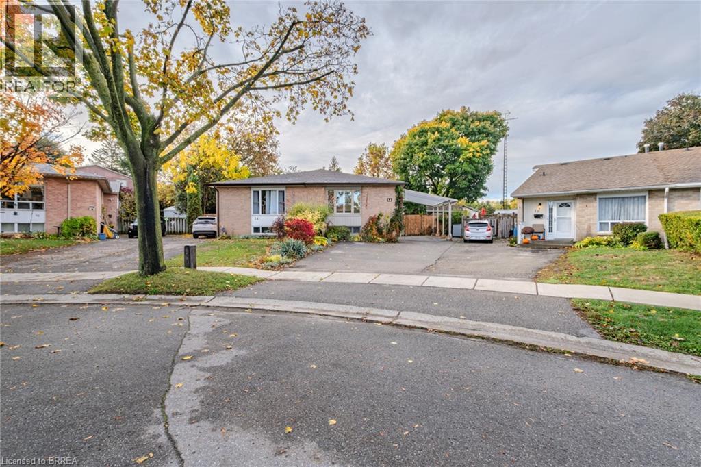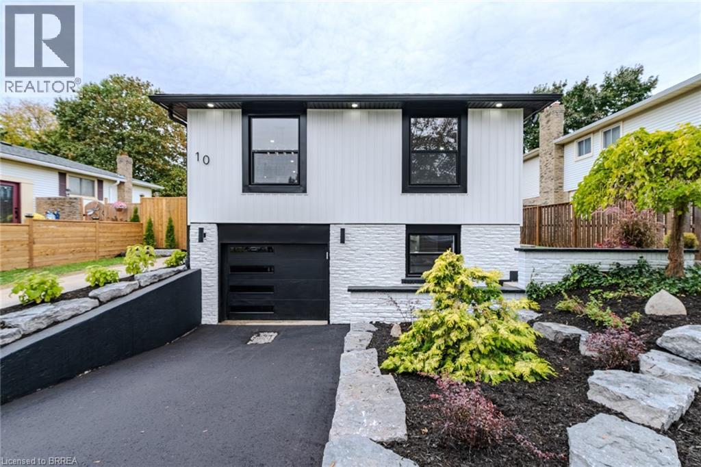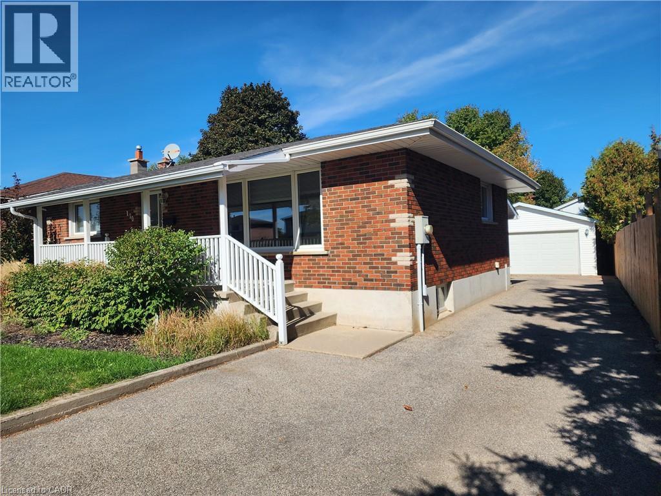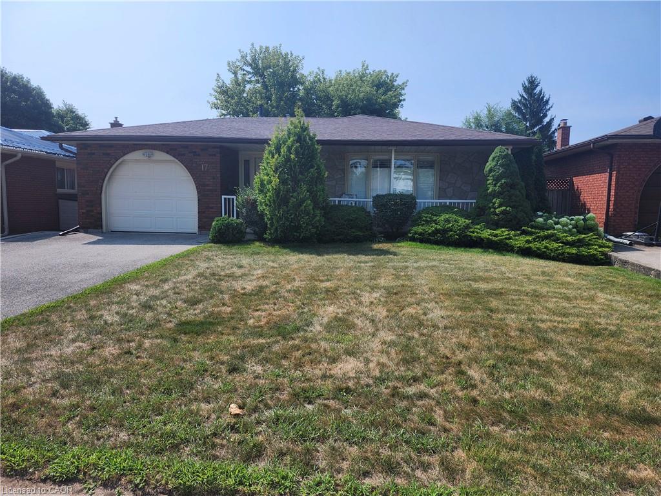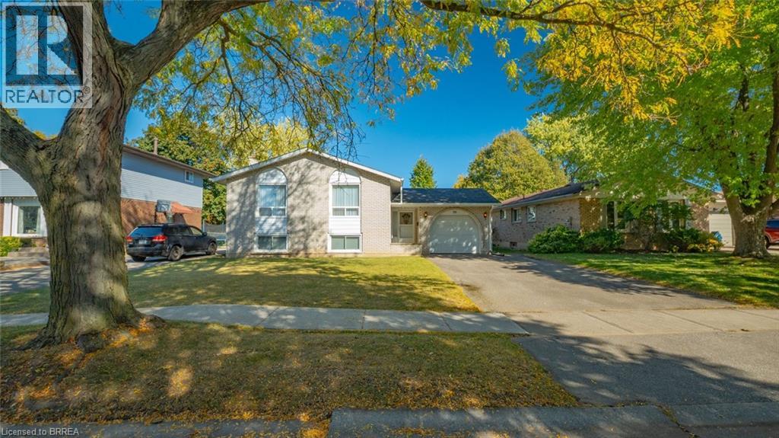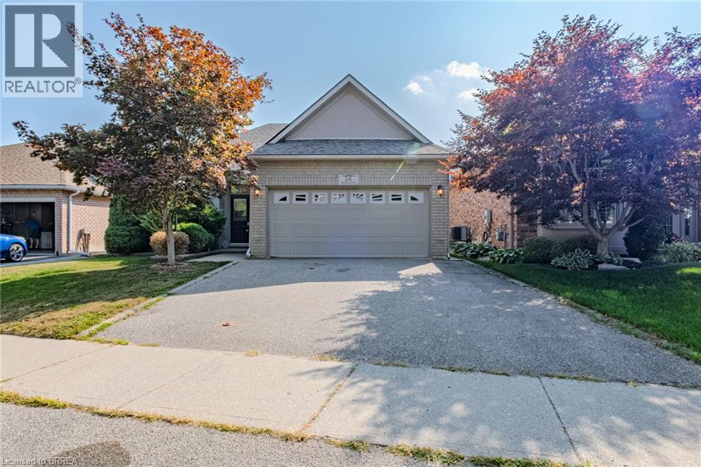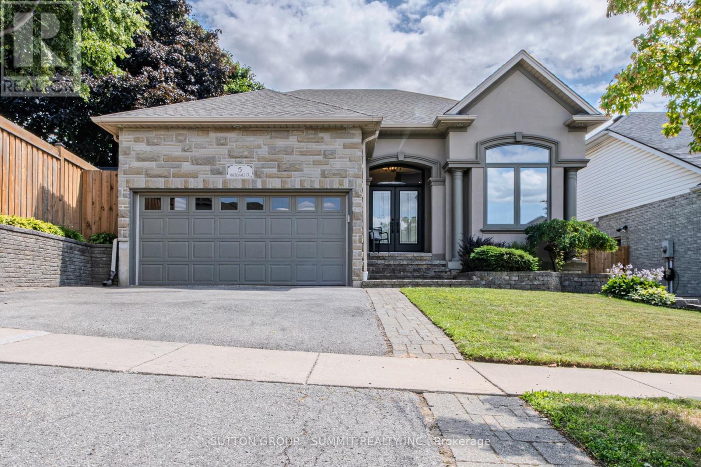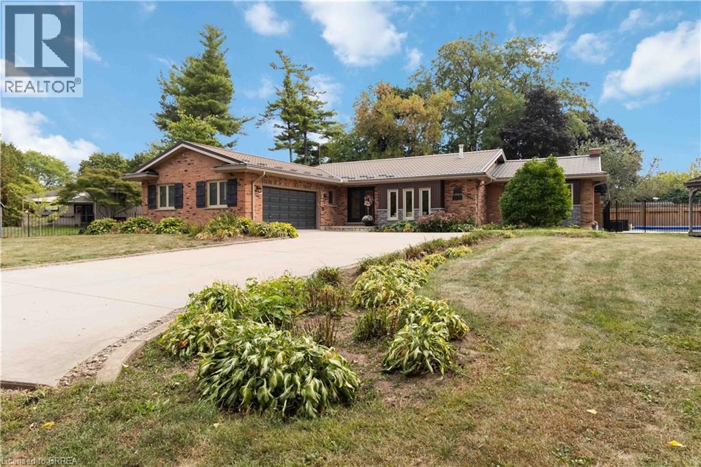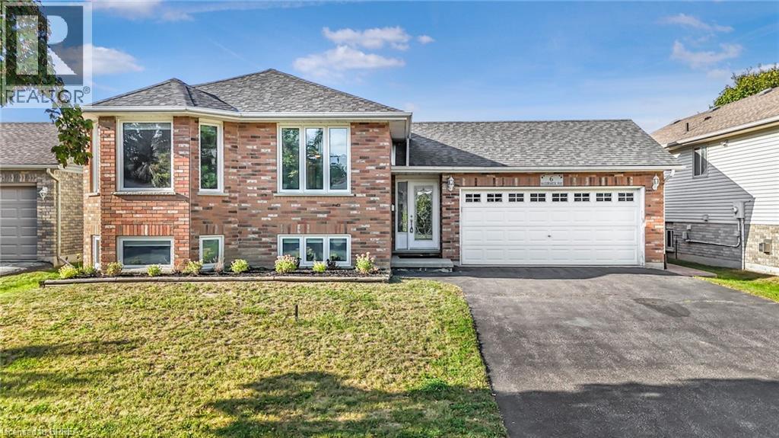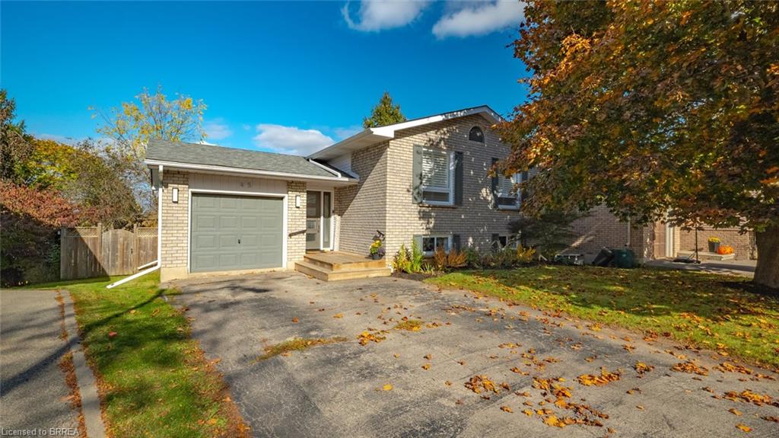
Highlights
Description
- Home value ($/Sqft)$355/Sqft
- Time on Housefulnew 13 hours
- Property typeResidential
- StyleBungalow raised
- Neighbourhood
- Median school Score
- Lot size47.37 Acres
- Year built1989
- Garage spaces1
- Mortgage payment
Welcome to 45 Latzer Crescent, located in Brantford’s beautiful and sought-after North End. This move-in ready home sits on a quiet, mature lot offering exceptional privacy — perfect for families looking for more space in a prime location. Close to all major amenities, golf courses, and highway access, this is one you won’t want to miss! Featuring 3+2 bedrooms, 1.5 bathrooms, and a bright, spacious layout, this home shows true pride of ownership throughout. The inviting entryway offers a coat closet, built-in bench, and storage. Just up a few steps, you’ll find the stunning living area and a recently renovated kitchen showcasing white shaker-style cabinetry, stainless steel appliances, a custom oversized island, coffee bar, subway tile backsplash, under-cabinet lighting, granite countertops, and a gas stove. The open-concept main level is complete with new hardwood flooring, recessed lighting, and stylish new fixtures. The upper level includes three spacious bedrooms, including the primary suite, and a beautifully updated 4-piece bathroom featuring granite counters, wainscotting, and a spa-inspired design. A few steps down from the main entry, the on-ground lower level offers sliding patio door access to the backyard and includes a cozy family room, two additional bedrooms, a bathroom, and a laundry area—providing flexibility for guests, teens, or a home office setup. Step outside to enjoy the large backyard, complete with a wooden deck, concrete patio, and lush mature trees, creating a perfect private retreat for entertaining or relaxing. With a new roof (2025) and countless updates throughout, 45 Latzer Crescent truly checks all the boxes — space, style, and a fantastic North End location.
Home overview
- Cooling Central air
- Heat type Forced air, natural gas
- Pets allowed (y/n) No
- Sewer/ septic Sewer (municipal)
- Construction materials Aluminum siding, brick
- Foundation Poured concrete
- Roof Asphalt shing
- Exterior features Privacy
- Fencing Full
- Other structures Shed(s)
- # garage spaces 1
- # parking spaces 3
- Has garage (y/n) Yes
- Parking desc Attached garage, garage door opener, asphalt
- # full baths 1
- # half baths 1
- # total bathrooms 2.0
- # of above grade bedrooms 5
- # of below grade bedrooms 2
- # of rooms 14
- Appliances Water heater, dishwasher, dryer, gas stove, range hood, refrigerator, washer
- Has fireplace (y/n) Yes
- Laundry information In-suite
- Interior features Auto garage door remote(s), built-in appliances, ceiling fan(s)
- County Brantford
- Area 2000 - myrtleville/mayfair
- Water source Municipal
- Zoning description R1b
- Elementary school Russell reid, our lady of providence, ecole confederation, braemar house school
- High school Npcvs, st. john's college
- Lot desc Urban, irregular lot, near golf course, park, playground nearby, public transit, quiet area, schools, shopping nearby, trails
- Lot dimensions 47.37 x
- Approx lot size (range) 0 - 0.5
- Basement information Walk-out access, full, finished
- Building size 2255
- Mls® # 40782094
- Property sub type Single family residence
- Status Active
- Tax year 2025
- Family room L-Shaped Rec Room w/ Walk out to massive 2 tiered deck: 18.02m X 10.1m
Level: Basement - Bedroom Lower Bedroom next to Lower Washroom: 11.07m X 11m
Level: Basement - Family room L-shaped Rec Room w/ Walk out to massive 2 tiered deck: 11.04m X 11.04m
Level: Basement - Bathroom Basement: 10.11m X 9.07m
Level: Basement - Bedroom Large Lower Bedroom w/ Double Closet: 15.04m X 10.08m
Level: Basement - Laundry Laundry w/Double Sink.: 10.11m X 9.07m
Level: Basement - Foyer Access to the Garage directly from the home.: 14m X 5.09m
Level: Lower - Bedroom Bedroom w/ Double Closet: 12.01m X 8.08m
Level: Main - Bedroom Main: 11.05m X 7.01m
Level: Main - Bathroom Main
Level: Main - Dining room Main: 11.03m X 10m
Level: Main - Kitchen Main: 11.04m X 10.1m
Level: Main - Living room Main: 17.07m X 11.04m
Level: Main - Bedroom Master Bedroom w/ Double Closet: 11.04m X 11.01m
Level: Main
- Listing type identifier Idx

$-2,133
/ Month

