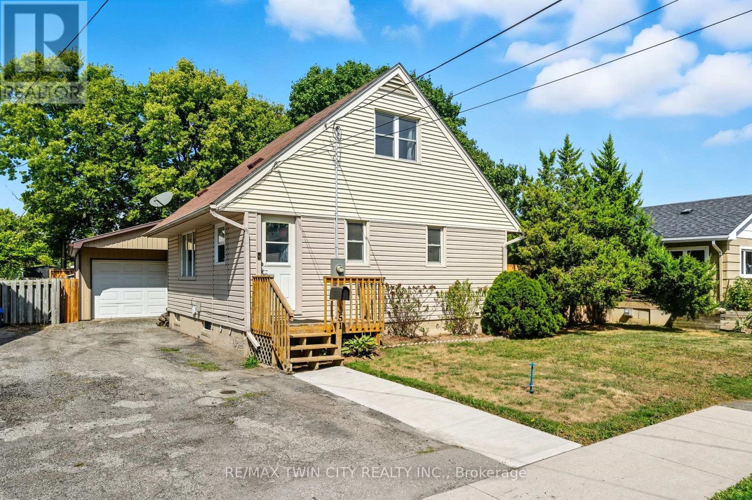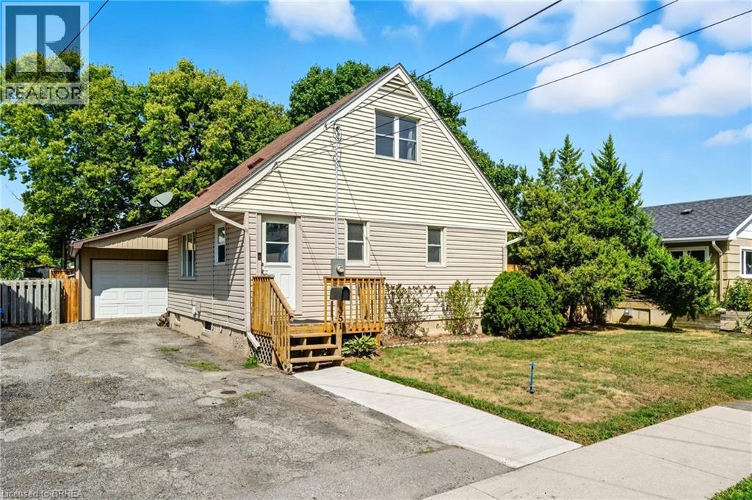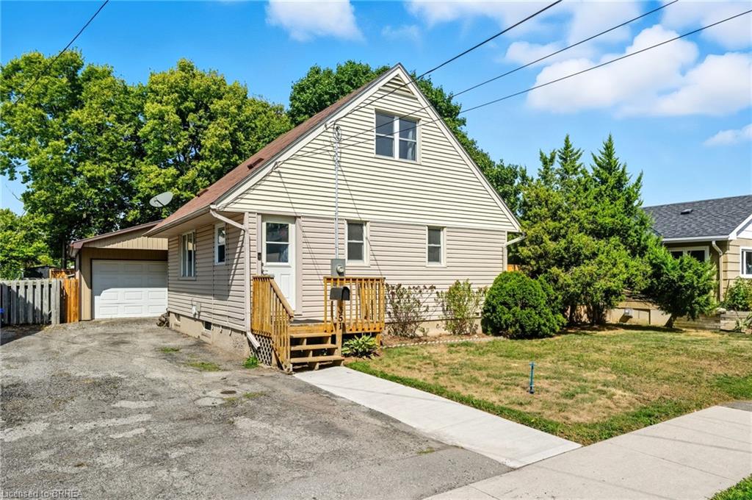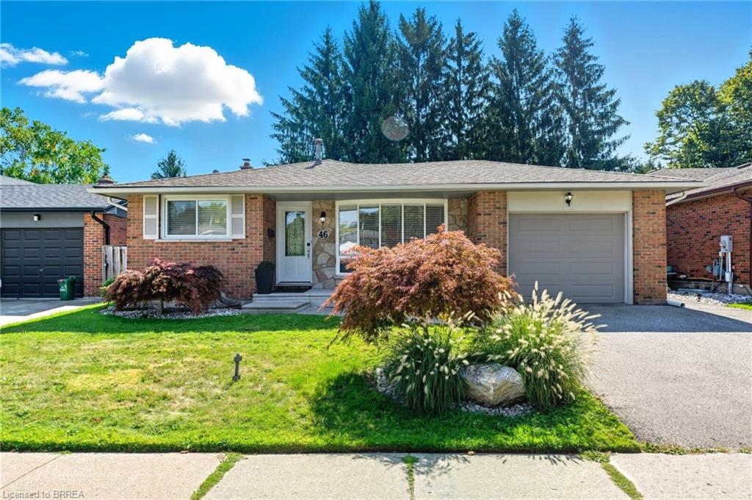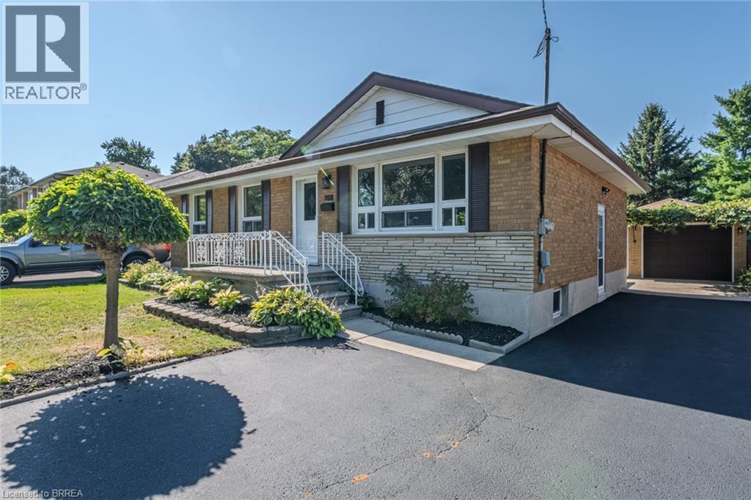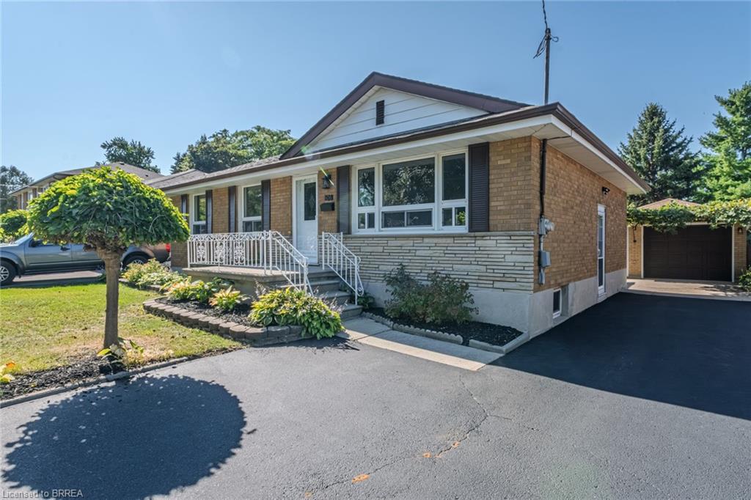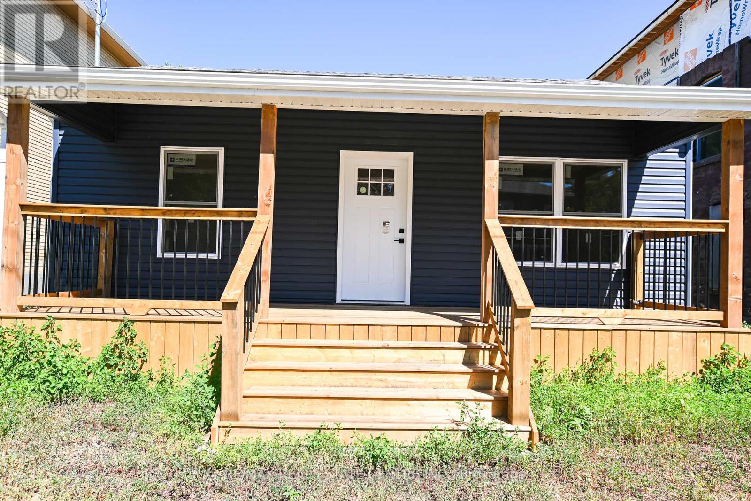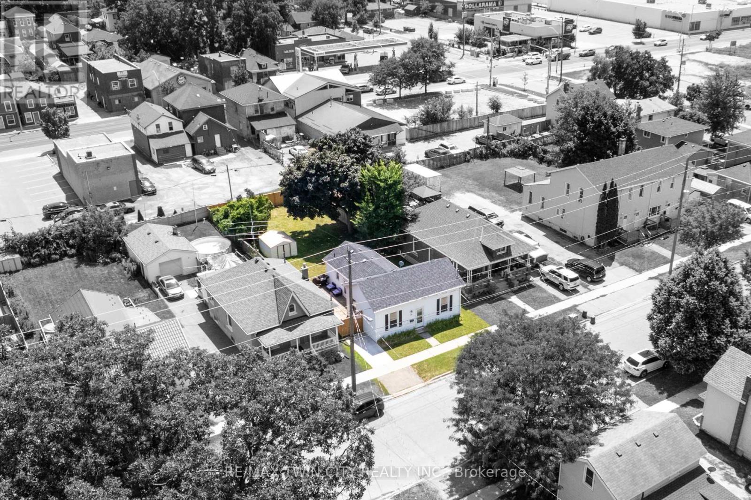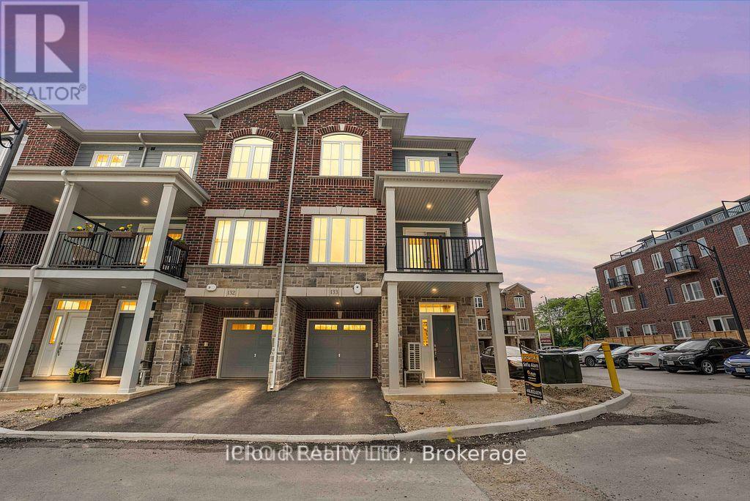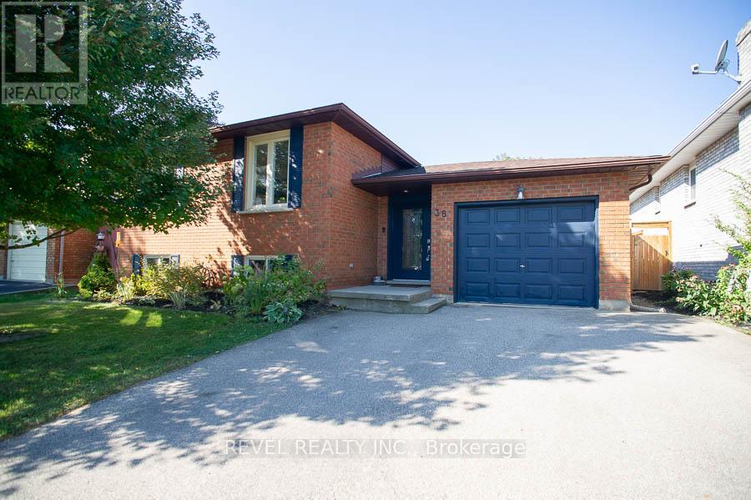- Houseful
- ON
- Brantford
- Brier Park
- 46 Ashgrove Ave
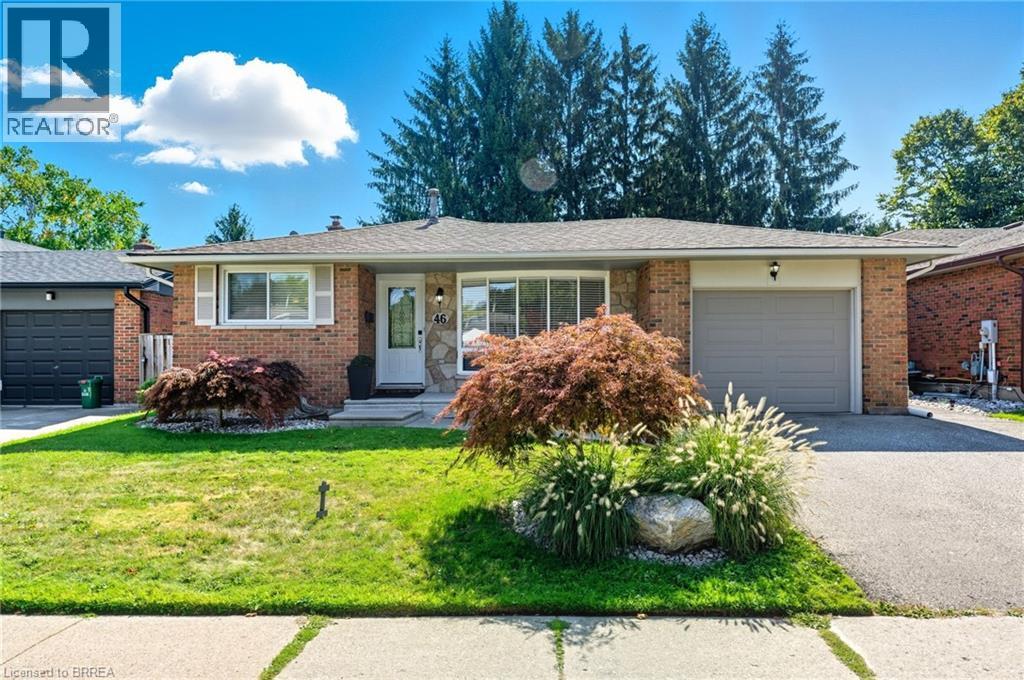
Highlights
Description
- Home value ($/Sqft)$354/Sqft
- Time on Housefulnew 5 hours
- Property typeSingle family
- Neighbourhood
- Median school Score
- Year built1974
- Mortgage payment
Welcome to this charming 4-level backsplit in a sought-after North end location, close to parks, schools, amenities, and highway access. With great curb appeal, a covered front porch, and thoughtful updates throughout, this home is move-in ready and full of potential. The main floor features a bright living room with a large bay window, a functional kitchen, and a dinette area for family meals. Upstairs, you’ll find three bedrooms and a 4 piece bath. The lower level offers a spacious recreational room with a cozy fireplace and a convenient walk-up to the backyard, making it ideal for entertaining or creating an in-law setup. The basement provides a large den perfect for a family room, along with a generous laundry room and cold storage. Step outside to your private backyard retreat, complete with a covered concrete patio for relaxing and a heated in-ground pool with recent updates. Whether you’re hosting summer gatherings or enjoying quiet evenings, this space is sure to impress. Updates include: lower level & basement flooring (2025), furnace (2024), AC (2022), pool heater (2022), pool liner (2024), and more! With a single attached garage, excellent layout, and plenty of space for the whole family, this home is a fantastic opportunity in a desirable neighbourhood. (id:63267)
Home overview
- Cooling Central air conditioning
- Heat source Natural gas
- Heat type Forced air
- Has pool (y/n) Yes
- Sewer/ septic Municipal sewage system
- Fencing Fence
- # parking spaces 3
- Has garage (y/n) Yes
- # full baths 2
- # total bathrooms 2.0
- # of above grade bedrooms 3
- Has fireplace (y/n) Yes
- Community features Quiet area
- Subdivision 2011 - cedarland
- Lot size (acres) 0.0
- Building size 1835
- Listing # 40769025
- Property sub type Single family residence
- Status Active
- Primary bedroom 3.708m X 3.429m
Level: 2nd - Bedroom 2.997m X 2.743m
Level: 2nd - Bathroom (# of pieces - 4) Measurements not available
Level: 2nd - Bedroom 3.937m X 3.251m
Level: 2nd - Cold room Measurements not available
Level: Basement - Other 2.489m X 3.81m
Level: Basement - Den 4.47m X 3.785m
Level: Basement - Bathroom (# of pieces - 4) Measurements not available
Level: Lower - Recreational room 7.722m X 3.277m
Level: Lower - Dinette 2.743m X 3.658m
Level: Main - Living room 4.013m X 5.232m
Level: Main - Kitchen 2.819m X 3.937m
Level: Main
- Listing source url Https://www.realtor.ca/real-estate/28859417/46-ashgrove-avenue-brantford
- Listing type identifier Idx

$-1,733
/ Month

