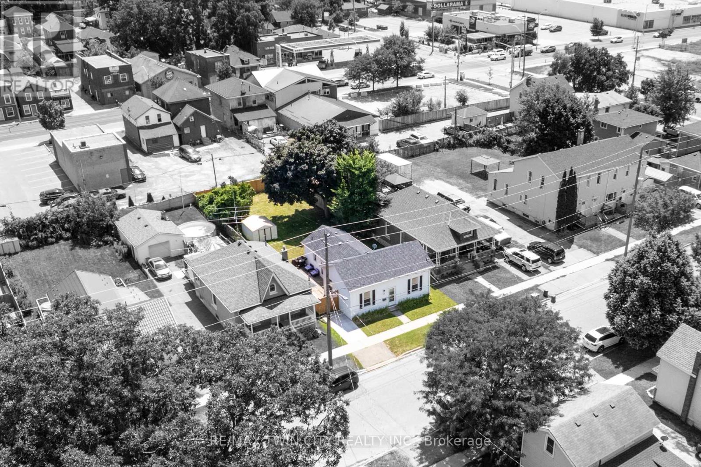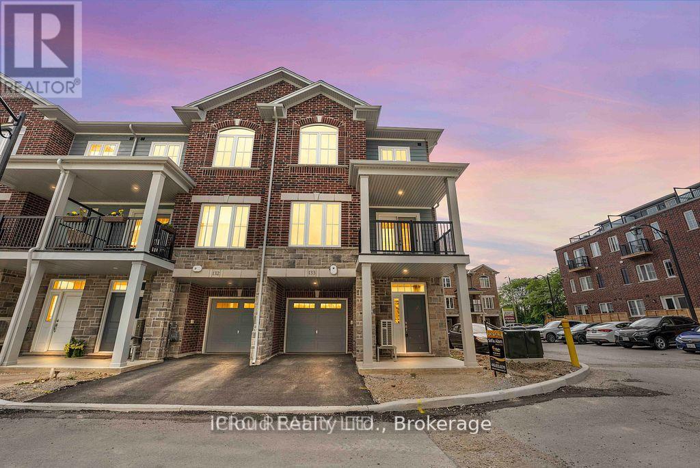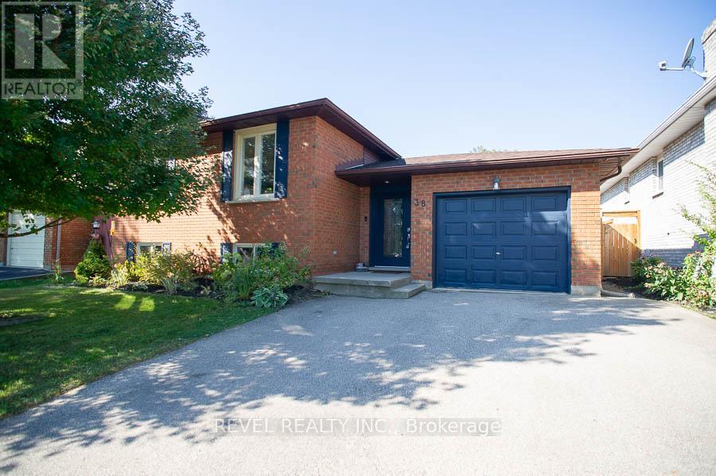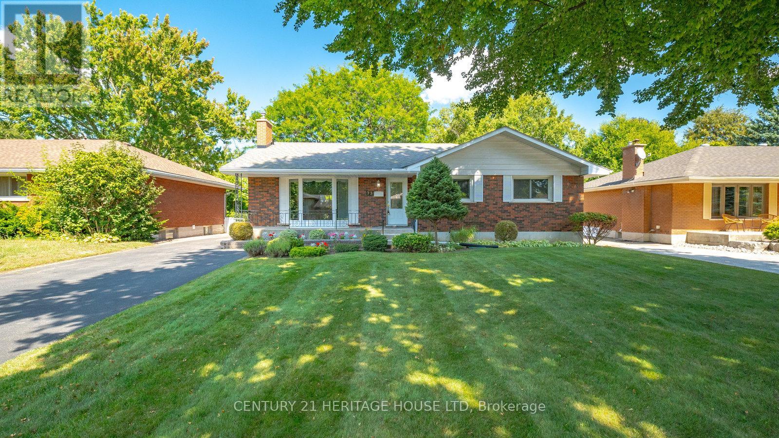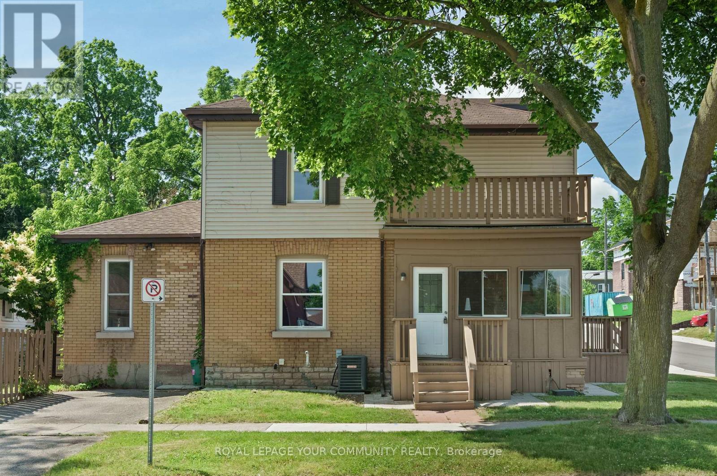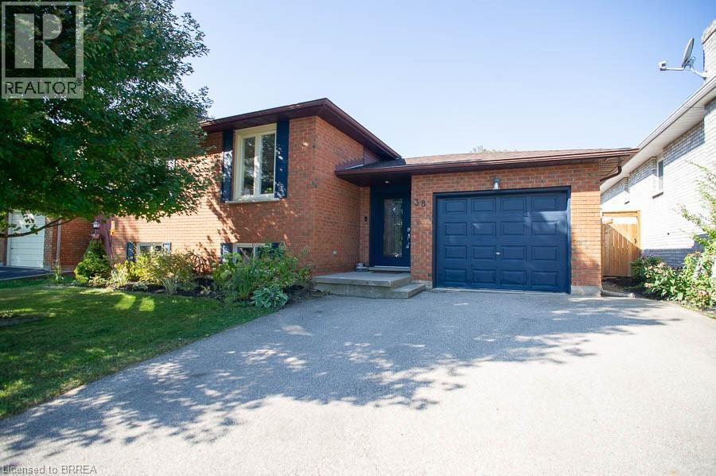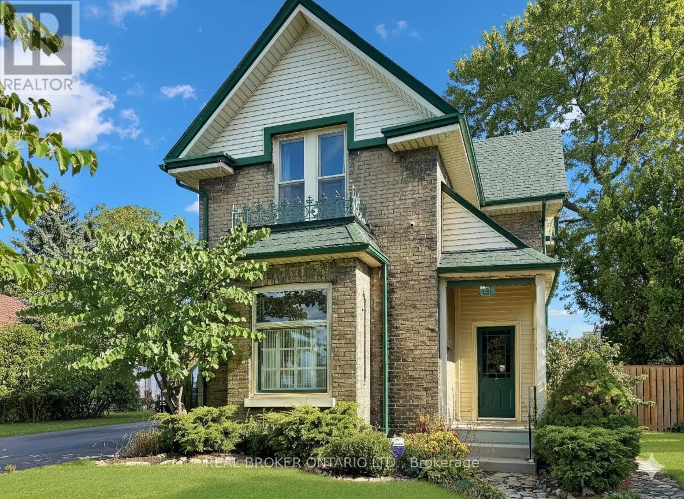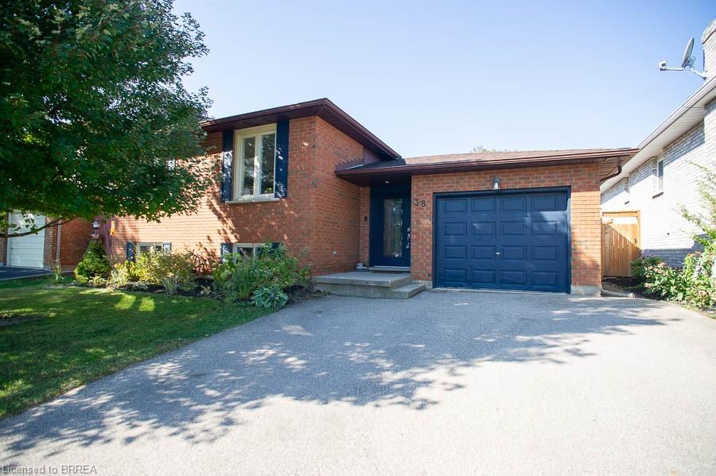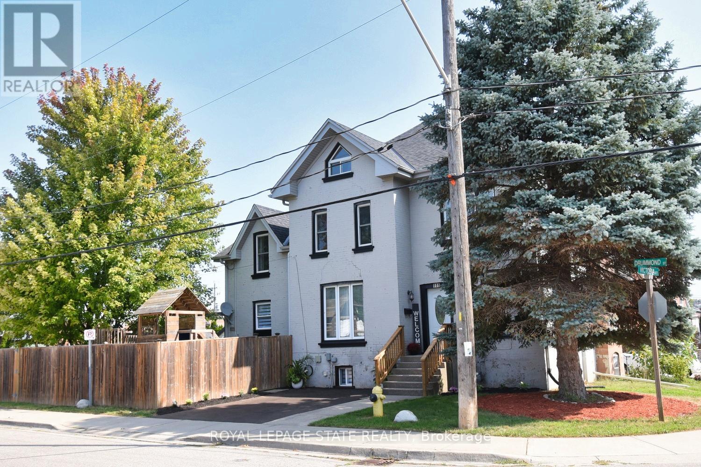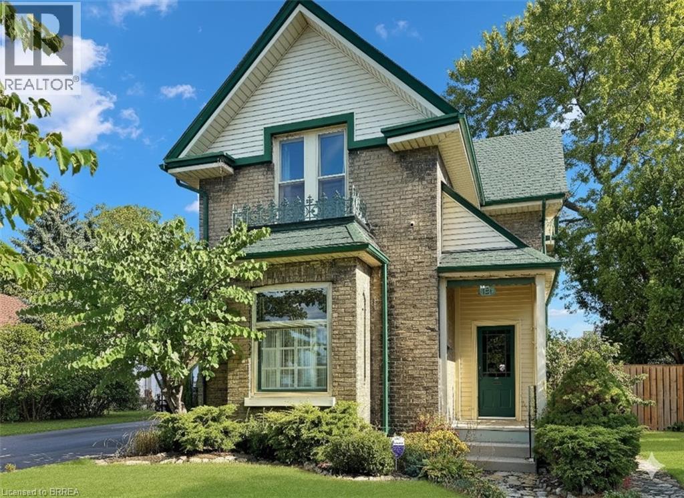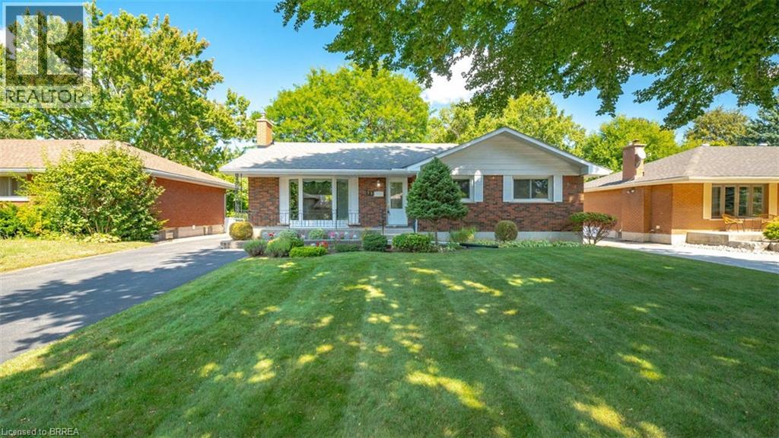- Houseful
- ON
- Brantford
- Brier Park
- 46 Westchester Way
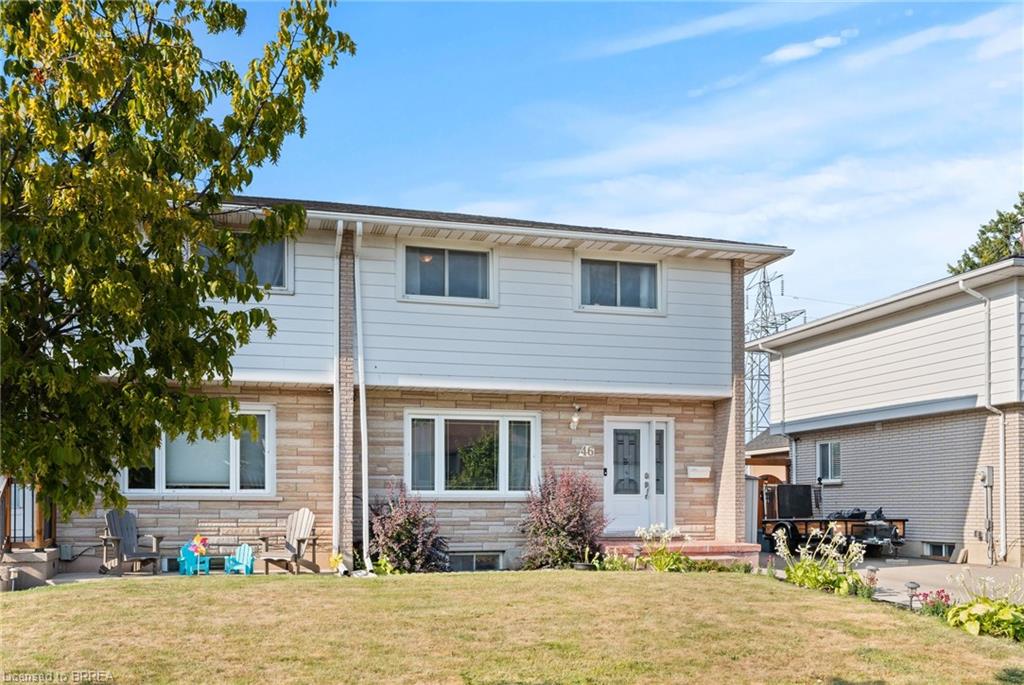
Highlights
Description
- Home value ($/Sqft)$404/Sqft
- Time on Housefulnew 29 hours
- Property typeResidential
- StyleTwo story
- Neighbourhood
- Median school Score
- Lot size5,227 Sqft
- Year built1976
- Mortgage payment
Tucked away in the beautiful Cedarland neighborhood, this home features a peaceful backyard oasis with an inground pool, hot tub, gazebo, and no rear neighbors. This location is unbeatable with access to some of the best schools in the city, including a French immersion elementary school. Nearby, you will also find shopping and restaurants, as well as easy access to both Highway 24, Highway 5, and the 403. This semi-detached home offers a functional layout with parking for 3 vehicles. The main floor features a welcoming living room and an eat-in kitchen with a walkout to the back deck, fit for indoor/outdoor entertaining. Downstairs, the professionally finished basement, complete with a sleek 3-piece bathroom, provides a fun rec area ideal for guests, teens, or cozy movie nights. Upstairs, you’ll find three generously sized bedrooms and a 4-piece bathroom. Don't miss your chance to be chillin' and grillin' poolside next Summer. Your friends and family will thank you!
Home overview
- Cooling Central air
- Heat type Forced air
- Pets allowed (y/n) No
- Sewer/ septic Sewer (municipal)
- Utilities Cable available, cell service, electricity connected, garbage/sanitary collection, natural gas connected, recycling pickup, phone available
- Construction materials Brick, concrete
- Roof Asphalt shing
- Other structures Shed(s)
- # parking spaces 3
- Parking desc Asphalt, mutual/shared
- # full baths 2
- # total bathrooms 2.0
- # of above grade bedrooms 3
- # of rooms 10
- Appliances Built-in microwave, dryer, refrigerator, stove, washer
- Has fireplace (y/n) Yes
- Laundry information Electric dryer hookup, in basement
- Interior features High speed internet, ceiling fan(s), floor drains, in-law capability
- County Brantford
- Area 2010 - brierpark/greenbrier
- Water source Municipal
- Zoning description Nlr (f9 a270 c40)
- Lot desc Urban, near golf course, hospital, landscaped, park, playground nearby, quiet area, schools, shopping nearby
- Lot dimensions 31 x 172.52
- Approx lot size (range) 0 - 0.5
- Lot size (acres) 0.12
- Basement information Full, finished
- Building size 1482
- Mls® # 40742363
- Property sub type Single family residence
- Status Active
- Virtual tour
- Tax year 2025
- Bedroom Second
Level: 2nd - Other Hall
Level: 2nd - Primary bedroom Second
Level: 2nd - Bathroom Second
Level: 2nd - Bedroom Second
Level: 2nd - Recreational room Basement
Level: Basement - Utility Basement
Level: Basement - Bathroom Basement
Level: Basement - Living room Main
Level: Main - Eat in kitchen Main
Level: Main
- Listing type identifier Idx

$-1,597
/ Month

