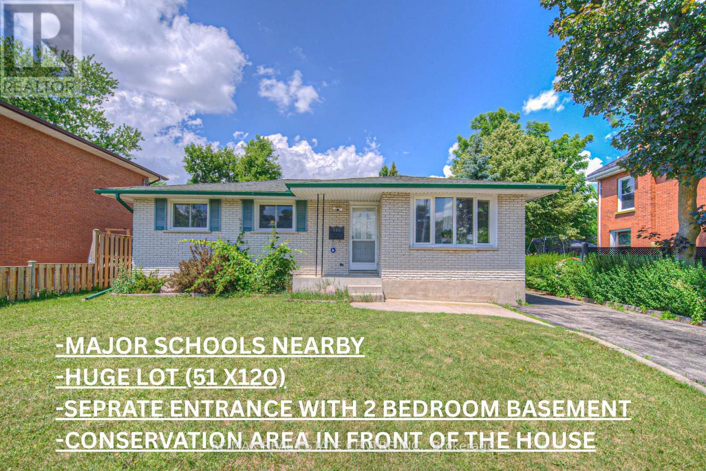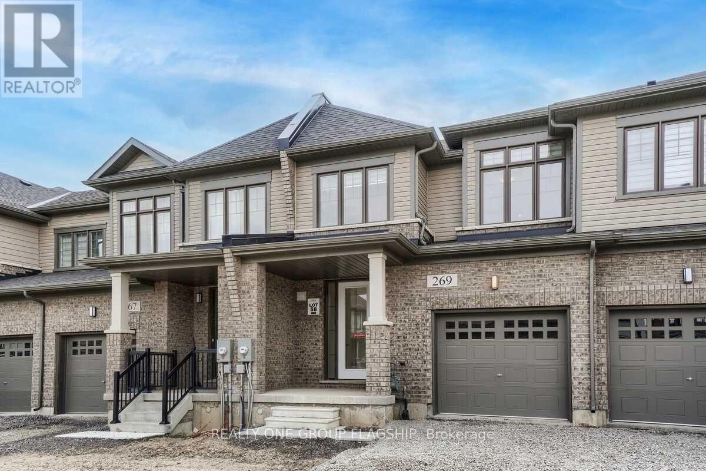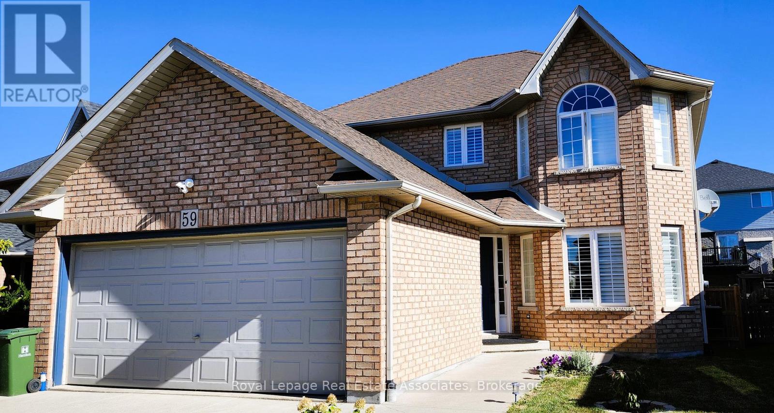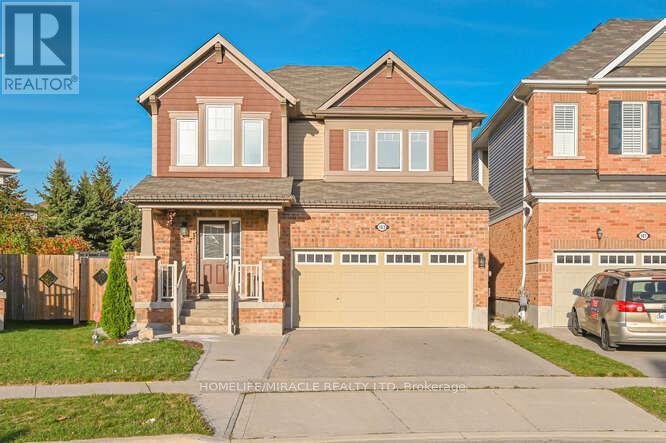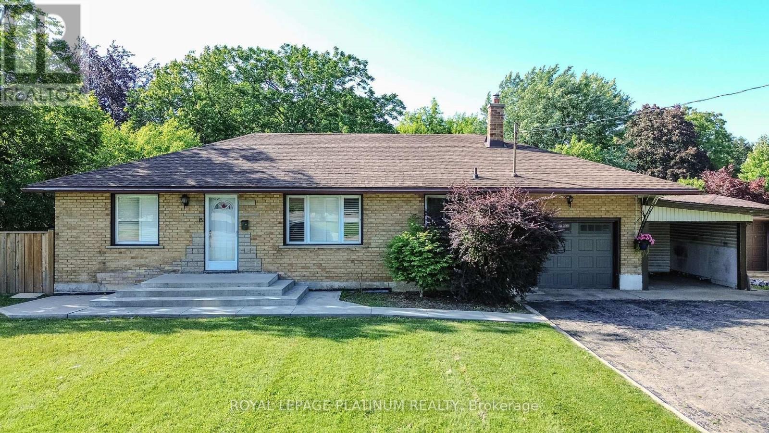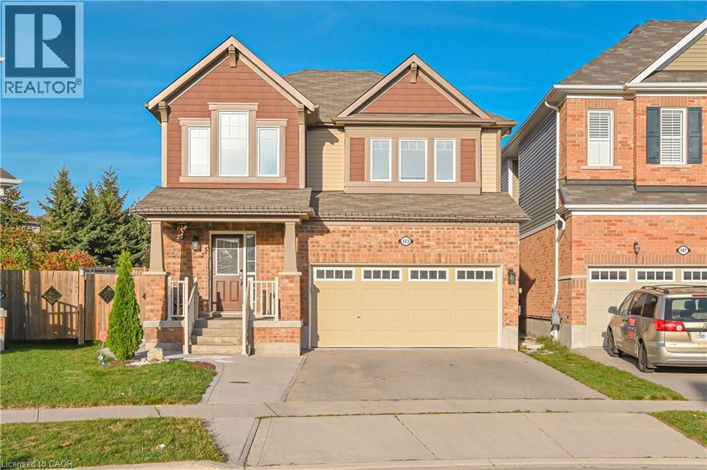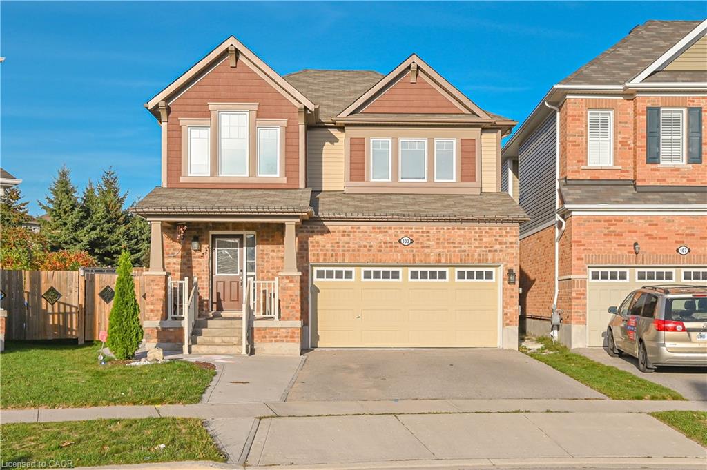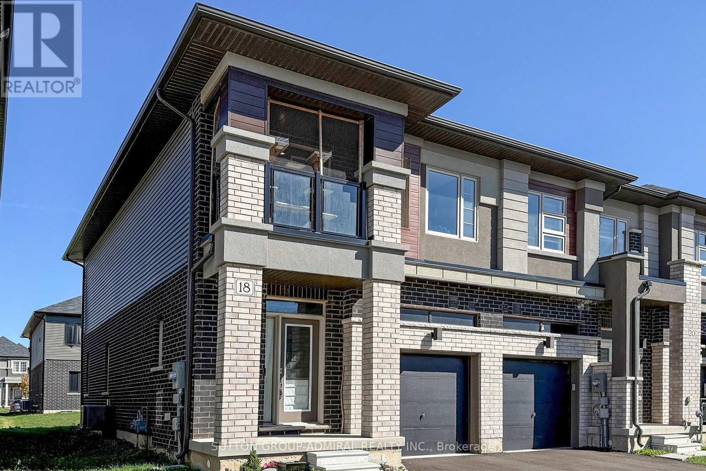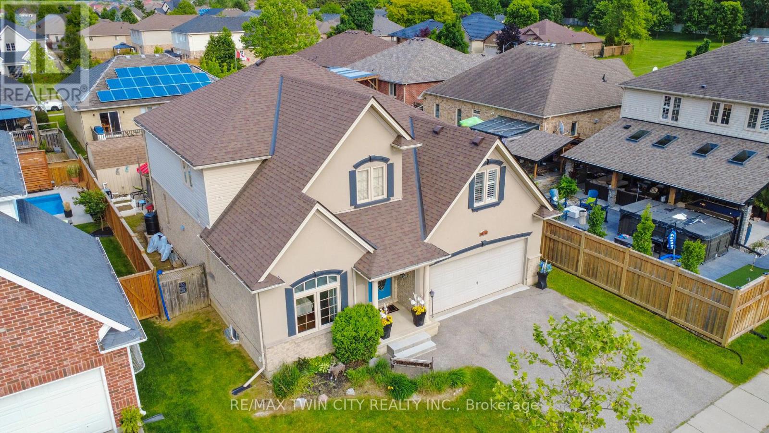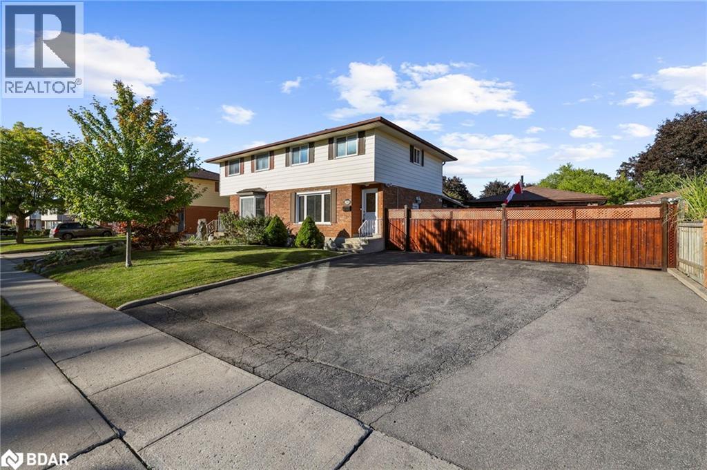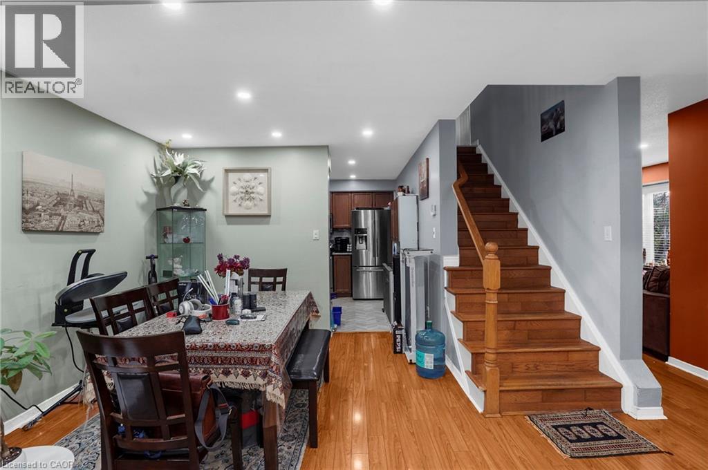- Houseful
- ON
- Brantford
- Shellard Lane
- 461 Blackburn Drive Unit 80
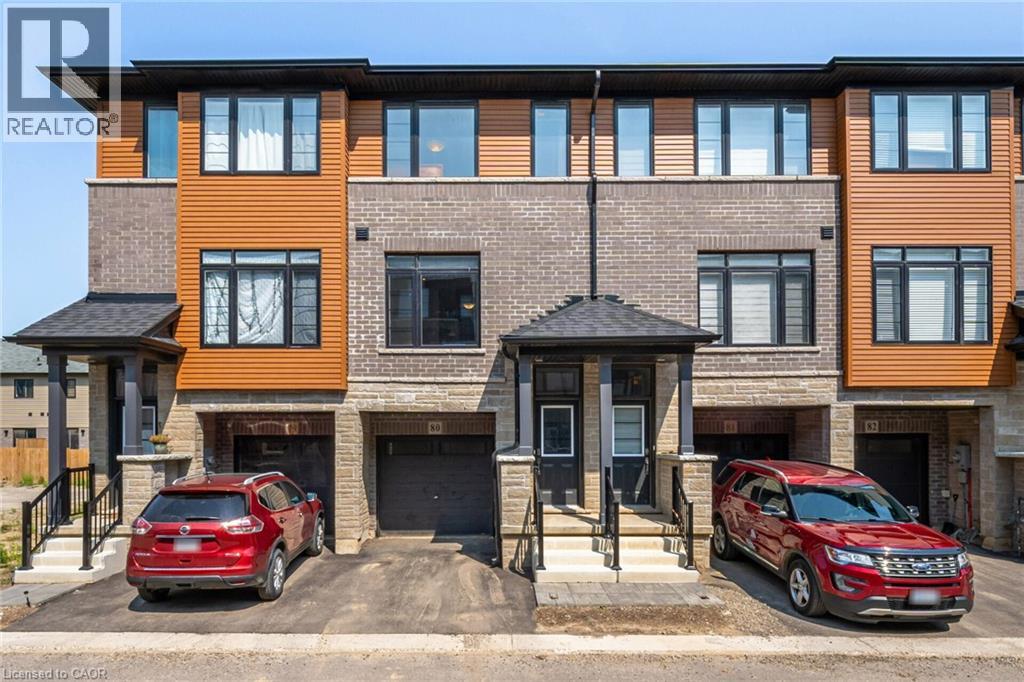
461 Blackburn Drive Unit 80
461 Blackburn Drive Unit 80
Highlights
Description
- Home value ($/Sqft)$332/Sqft
- Time on Housefulnew 6 days
- Property typeSingle family
- Style3 level
- Neighbourhood
- Median school Score
- Year built2023
- Mortgage payment
Opportunity Knocks on this Absolutely Affordable Starter Freehold Townhome or Investment Property! Located in Prestige West Brant, Surrounded by Only the Best Schools that the City Offers, All New Houses Surrounding & in the Neighborhood. Built in 2023, 1507 Sqft Generously Spacious & One of the Largest Floorplans in the Neighborhood, 3 Bedroom + Huge In-Law Suite Potential Den with it's Own Entrance From the Back, 2.5 Bathroom, With a Large Walk-Out Balcony & Backyard with Green Grass and Backyard Patio! Adding Another Full Washroom & a Closet in the Huge 11 Foot by 14 Foot Den Downstairs is So Easy to do to Add as a 4th Bedroom & In-Law Suite! Garage with Direct Entrance to the House! Lots of Upgrades Including Master Bedroom with Huge Walk-in Closet, Stand up Fully Glass Sliding Door Shower, Quartz Countertop in Kitchen, Double Undermount Sink, Elegant Subway Tiled Backsplash & More! The Kitchen Has an Abundance Amount of Cabinets! Lots of Visitor Parking in the Complex. Close to Schools, School Bus Stops, Plazas, Grocery Shopping, Parks, Trails, & Much More. You Really Don't Want to Miss Out on this One! (id:63267)
Home overview
- Cooling Central air conditioning
- Heat type Forced air
- Sewer/ septic Municipal sewage system
- # total stories 3
- # parking spaces 2
- Has garage (y/n) Yes
- # full baths 2
- # half baths 1
- # total bathrooms 3.0
- # of above grade bedrooms 3
- Community features High traffic area, community centre, school bus
- Subdivision 2074 - empire south
- Lot size (acres) 0.0
- Building size 1507
- Listing # 40774355
- Property sub type Single family residence
- Status Active
- Bathroom (# of pieces - 3) Measurements not available
Level: 3rd - Bedroom 2.108m X 3.988m
Level: 3rd - Bathroom (# of pieces - 3) Measurements not available
Level: 3rd - Primary bedroom 2.743m X 4.775m
Level: 3rd - Bedroom 2.134m X 3.988m
Level: 3rd - Den 3.353m X 4.496m
Level: Lower - Utility 2.134m X 1.524m
Level: Lower - Laundry 1.219m X 1.321m
Level: Main - Great room 3.15m X 5.029m
Level: Main - Dining room 2.057m X 3.759m
Level: Main - Kitchen 2.286m X 4.547m
Level: Main - Bathroom (# of pieces - 2) Measurements not available
Level: Main
- Listing source url Https://www.realtor.ca/real-estate/28924378/461-blackburn-drive-unit-80-brantford
- Listing type identifier Idx

$-1,264
/ Month

