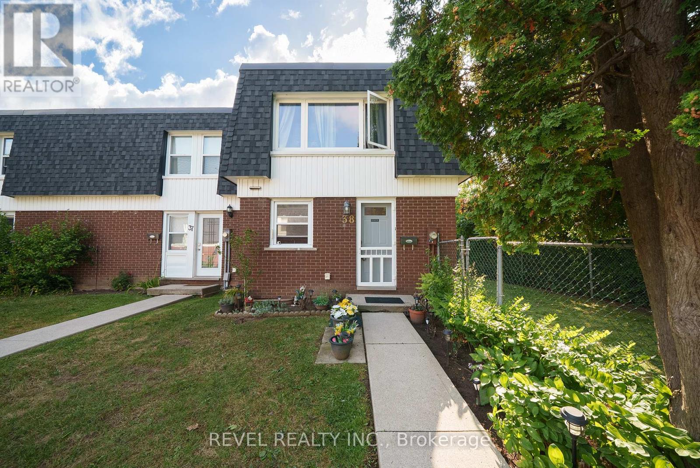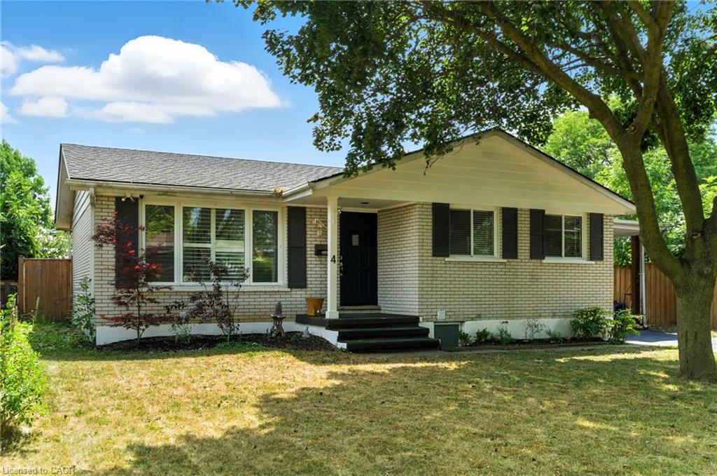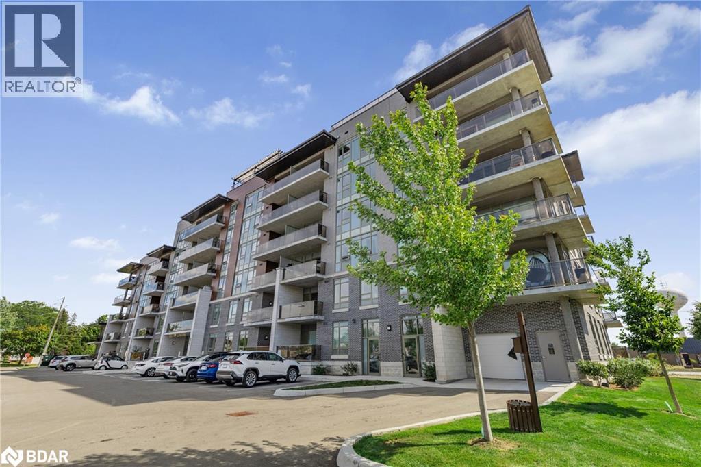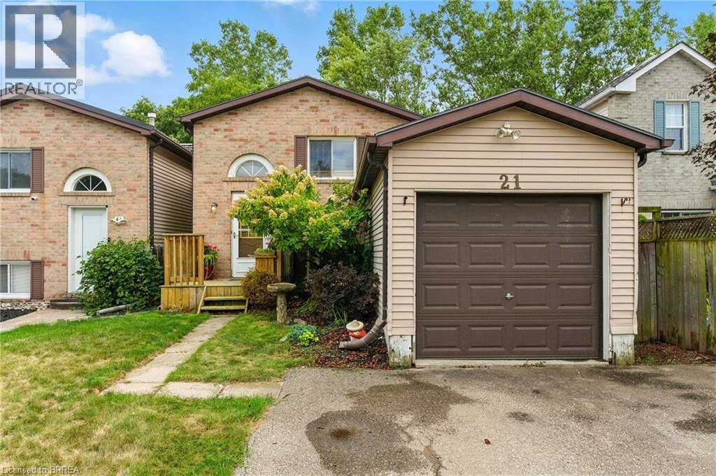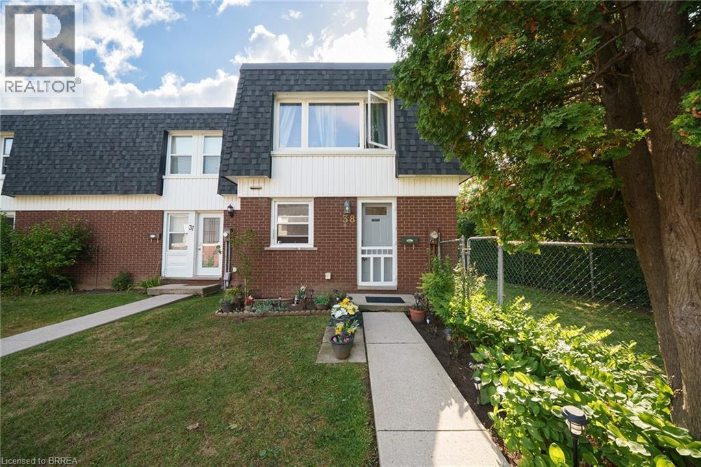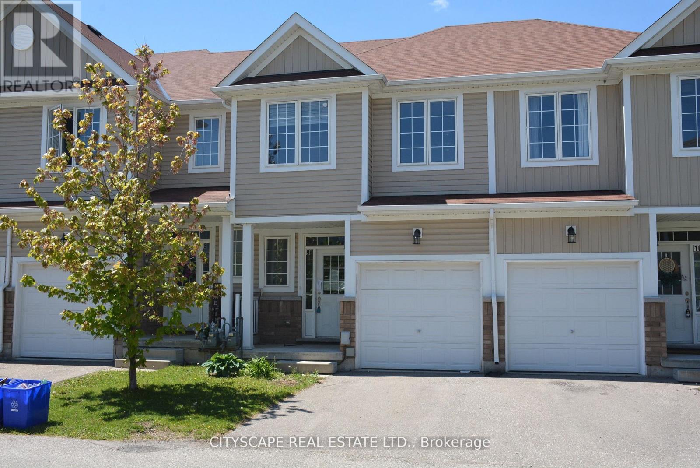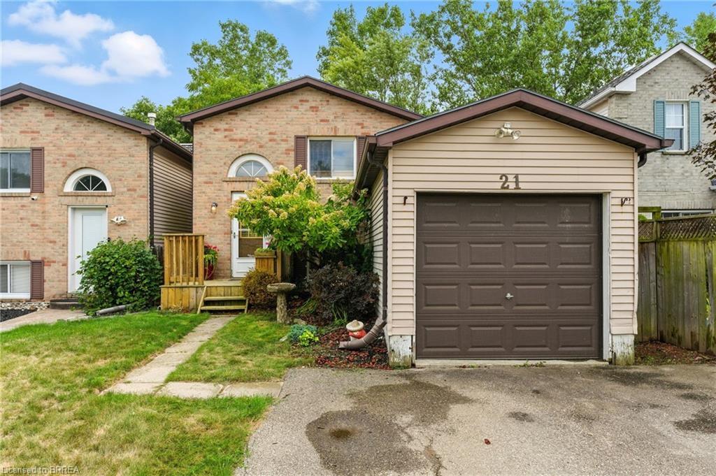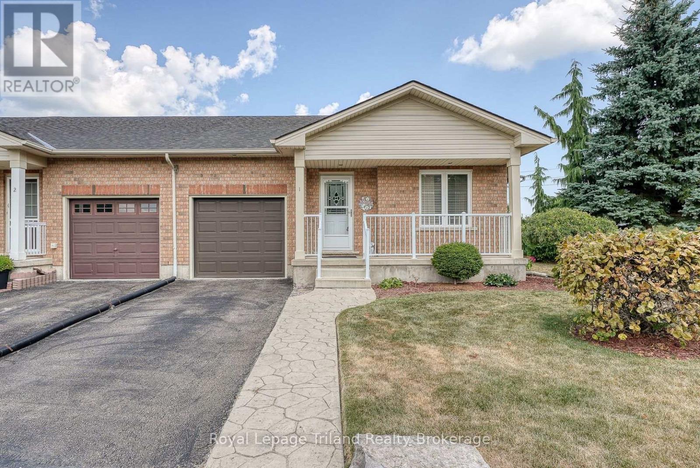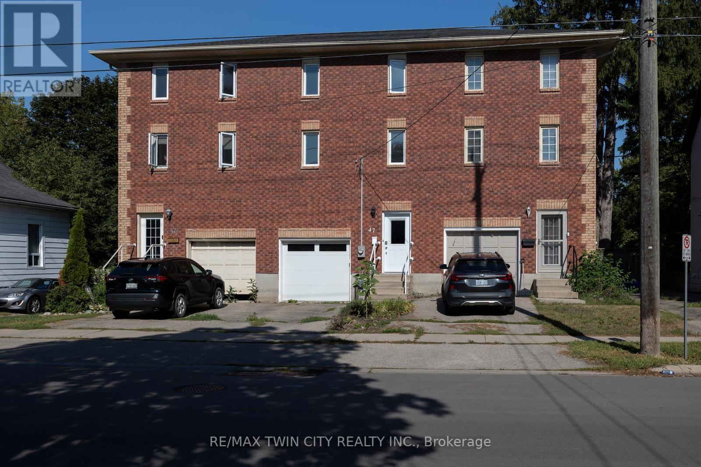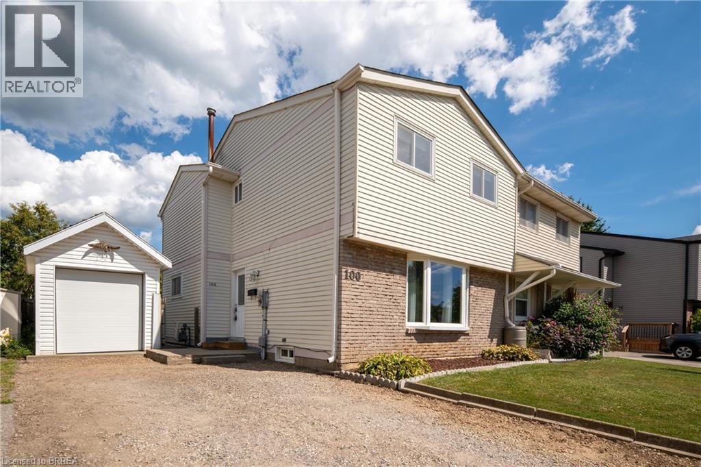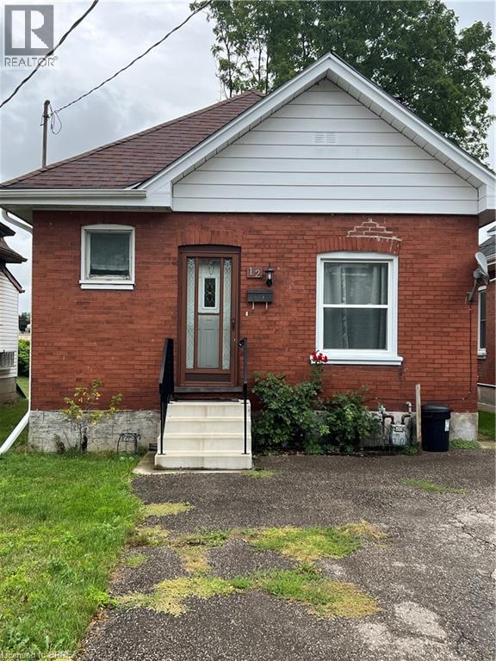- Houseful
- ON
- Brantford
- Eagle Place
- 47 Eagle Ave
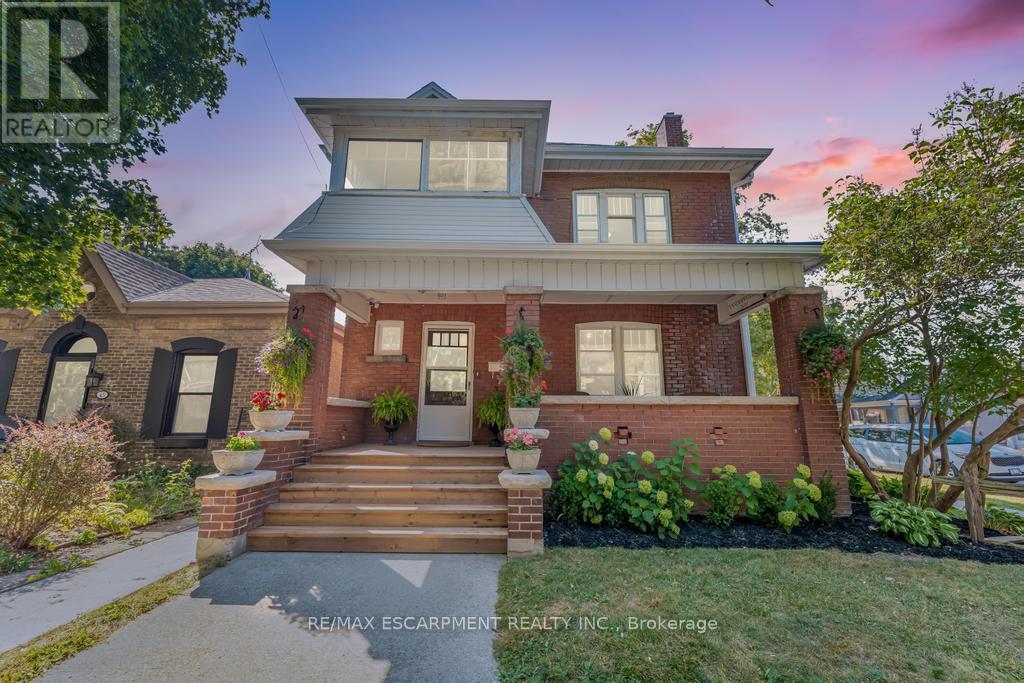
Highlights
Description
- Time on Houseful8 days
- Property typeSingle family
- Neighbourhood
- Median school Score
- Mortgage payment
Step into timeless elegance with this stunning 1911-built home that beautifully blends historic charm with modern updates. From the inviting front porch to the intricate architectural details, this residence has been thoughtfully renovated while preserving its character. The main home boasts a bright and spacious layout, highlighted by a brand-new kitchen renovation in 2025 complete with modern appliances. A separate entrance leads to a 1-bedroom in-law suite - perfect for multi-generational living, rental income, or a stylish Airbnb retreat. Recent updates include roof (2021), basement renovations (2023), eavestroughs, soffits, and fascias (2024), upgraded 200-amp electrical panel, and a newly fenced backyard with shed and concrete patio (2023). This is a rare opportunity to own a piece of history that's move-in ready, income-generating, and full of character. (id:63267)
Home overview
- Cooling Central air conditioning
- Heat source Natural gas
- Heat type Forced air
- Sewer/ septic Sanitary sewer
- # total stories 2
- Fencing Fenced yard
- # parking spaces 1
- # full baths 2
- # total bathrooms 2.0
- # of above grade bedrooms 4
- Lot size (acres) 0.0
- Listing # X12341497
- Property sub type Single family residence
- Status Active
- Bedroom 3.78m X 3.23m
Level: 2nd - Bathroom 3.12m X 2.97m
Level: 2nd - Primary bedroom 3.56m X 4.11m
Level: 2nd - Bedroom 3.38m X 2.97m
Level: 2nd - Loft 2.11m X 2.29m
Level: 3rd - Bedroom 3.96m X 5.64m
Level: Basement - Laundry Measurements not available
Level: Basement - Kitchen 3.07m X 2.57m
Level: Basement - Bathroom 2.16m X 2.06m
Level: Basement - Living room 3.07m X 5.13m
Level: Basement - Kitchen 3.76m X 4.06m
Level: Main - Dining room 4.06m X 3.86m
Level: Main - Living room 4.88m X 3.96m
Level: Main - Foyer 1.93m X 2.97m
Level: Main - Laundry Measurements not available
Level: Main
- Listing source url Https://www.realtor.ca/real-estate/28727187/47-eagle-avenue-brantford
- Listing type identifier Idx

$-1,573
/ Month

