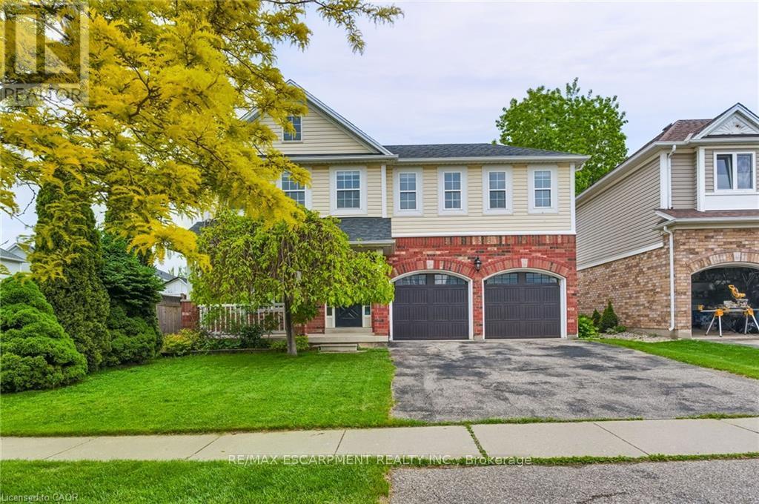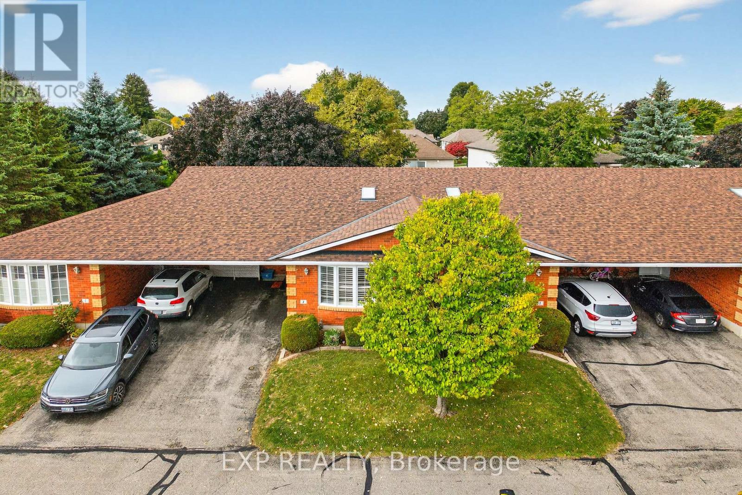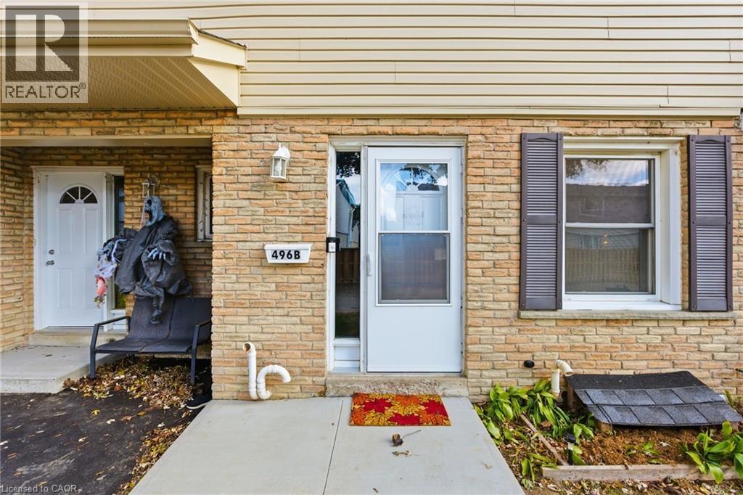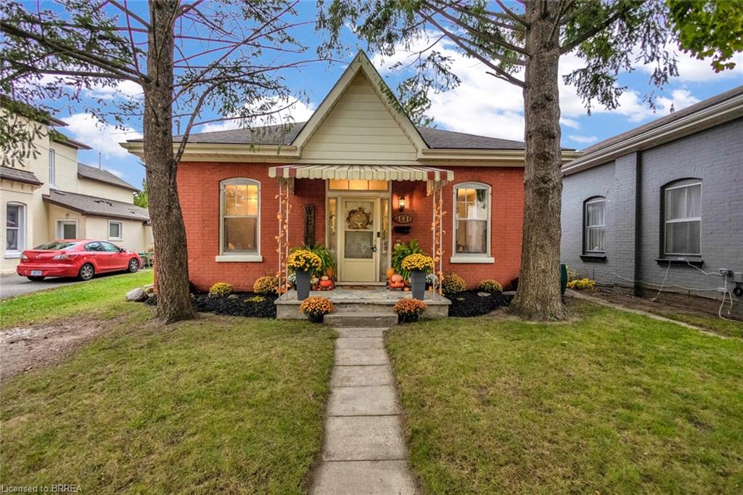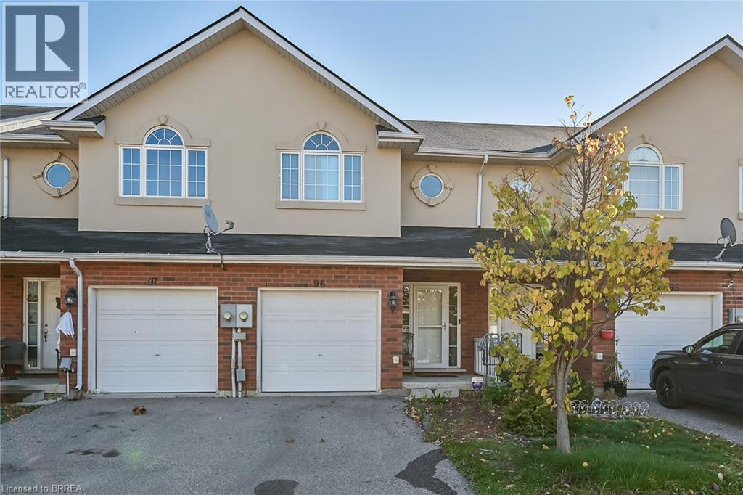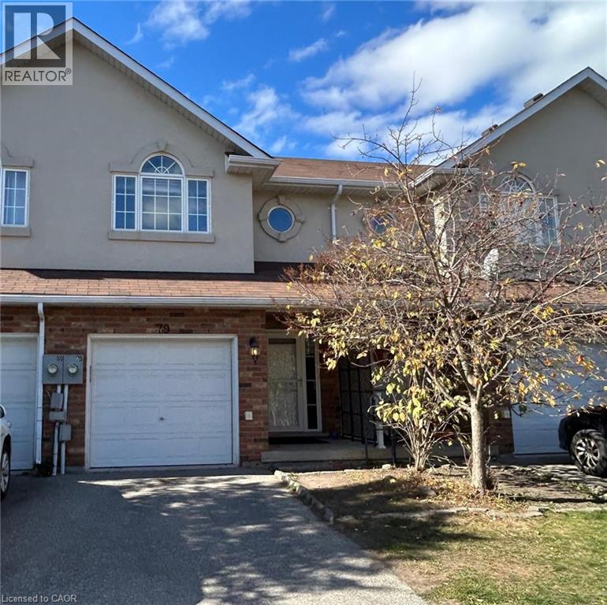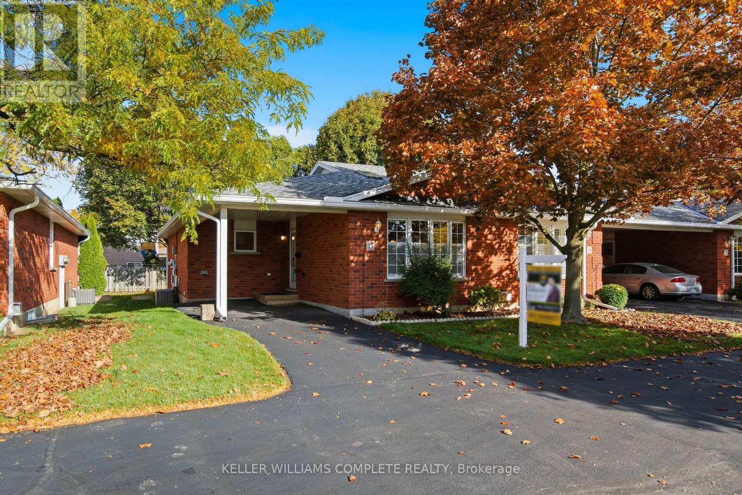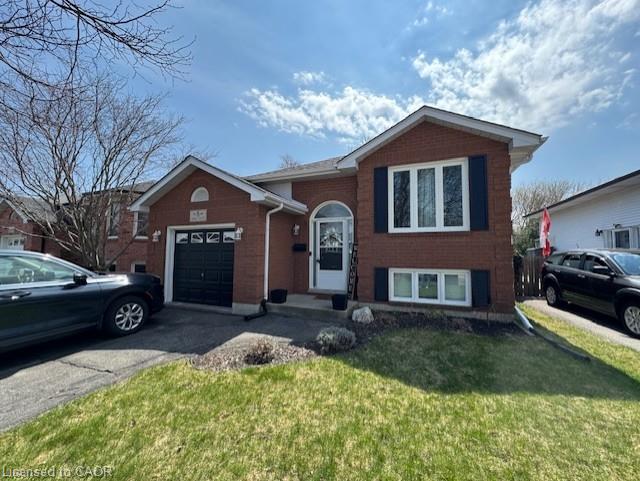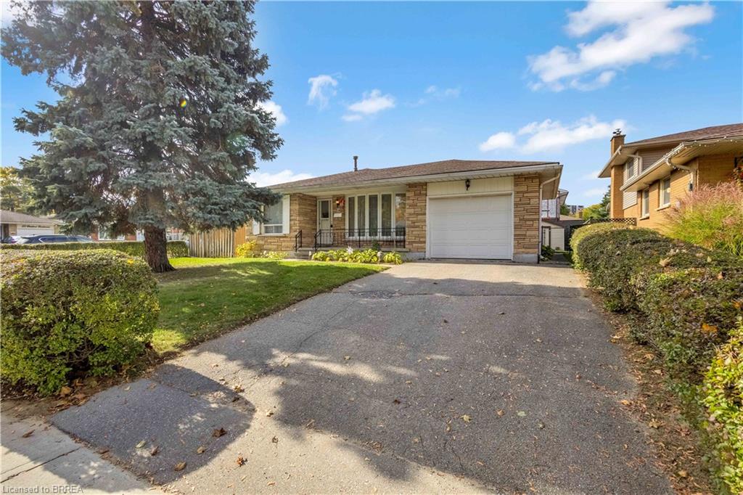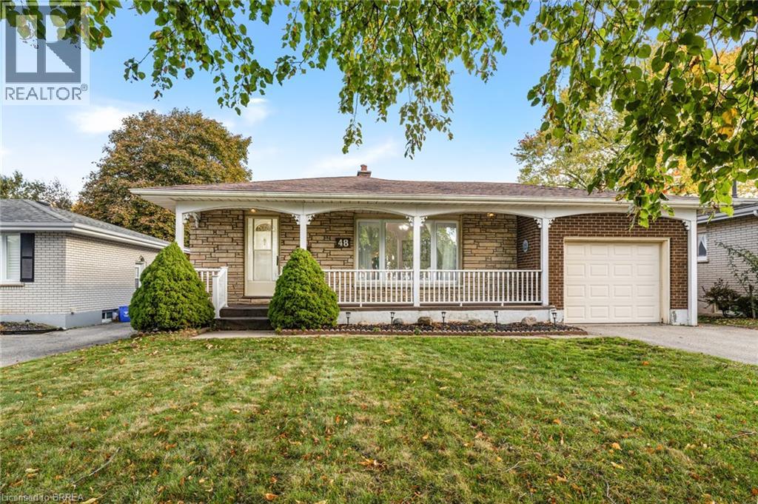
Highlights
Description
- Home value ($/Sqft)$359/Sqft
- Time on Housefulnew 24 hours
- Property typeSingle family
- StyleBungalow
- Neighbourhood
- Median school Score
- Year built1967
- Mortgage payment
Welcome to this solid brick bungalow located in Brantford’s highly sought-after north end. This charming home greets you with a large covered front porch — the perfect place to relax and enjoy your morning coffee. Step inside to find beautifully maintained hardwood floors that flow through the bright living and dining rooms. A large front window fills the space with natural light, creating a warm and inviting atmosphere. The galley-style kitchen offers plenty of cabinetry, a stylish tile backsplash, and ample counter space for meal preparation. The primary bedroom features hardwood flooring and a spacious closet, while two additional bedrooms provide ideal spaces for children, guests, or a home office. A conveniently located four-piece bathroom completes the main level. A highlight of this home is the stunning sunroom with brand-new flooring and walkout access to the backyard — a wonderful spot to unwind or entertain. The fully finished lower level offers an expansive recreation room with a cozy gas fireplace surrounded by stone, a bar area perfect for hosting friends and family, and an additional three-piece bathroom for added convenience. Outside, enjoy an extra-large, fully fenced, and private backyard, offering plenty of room for gardening, play, or outdoor gatherings. Additional features include two heaters that are hooked up and piped in, as well as a 100-amp electrical service. Perfectly located close to excellent schools, shopping, parks, and all amenities, this 3-bedroom, 2-bath bungalow combines comfort, character, and convenience — a true gem in Brantford’s north end. (id:63267)
Home overview
- Cooling Central air conditioning
- Heat source Natural gas
- Heat type Forced air
- Sewer/ septic Municipal sewage system
- # total stories 1
- # parking spaces 3
- Has garage (y/n) Yes
- # full baths 2
- # total bathrooms 2.0
- # of above grade bedrooms 3
- Has fireplace (y/n) Yes
- Community features Quiet area
- Subdivision 2014 - grand woodlands
- Directions 2154080
- Lot desc Lawn sprinkler
- Lot size (acres) 0.0
- Building size 1784
- Listing # 40776853
- Property sub type Single family residence
- Status Active
- Recreational room 8.255m X 9.804m
Level: Lower - Bathroom (# of pieces - 3) 4.166m X 1.803m
Level: Lower - Utility 3.988m X 7.645m
Level: Lower - Sunroom 3.556m X 6.452m
Level: Main - Living room 5.664m X 4.14m
Level: Main - Bedroom 4.369m X 2.972m
Level: Main - Kitchen 2.515m X 2.515m
Level: Main - Foyer 1.905m X 1.27m
Level: Main - Dining room 4.013m X 2.819m
Level: Main - Bathroom (# of pieces - 4) 2.819m X 1.803m
Level: Main - Primary bedroom 3.912m X 2.972m
Level: Main - Bedroom 3.353m X 2.464m
Level: Main
- Listing source url Https://www.realtor.ca/real-estate/29053060/48-ellenson-drive-brantford
- Listing type identifier Idx

$-1,706
/ Month

