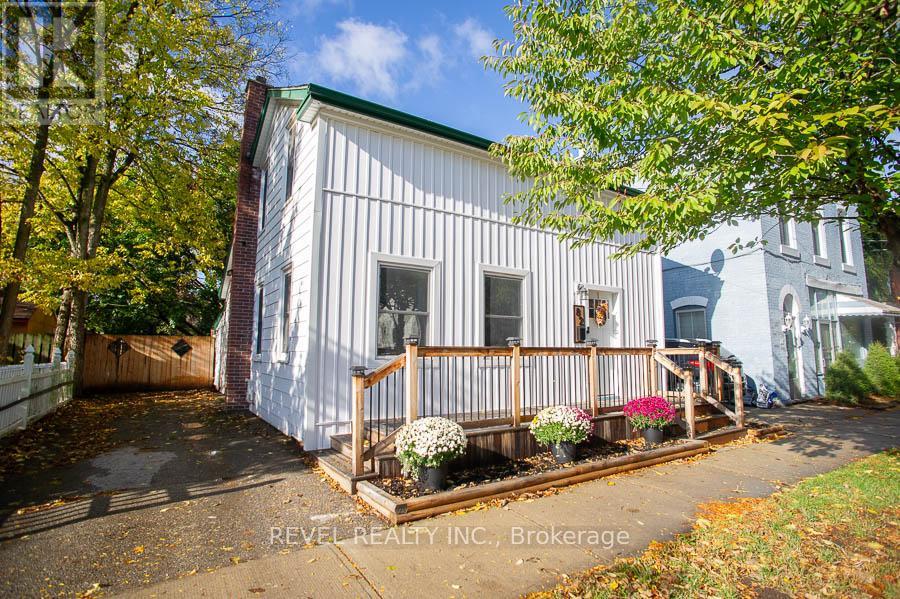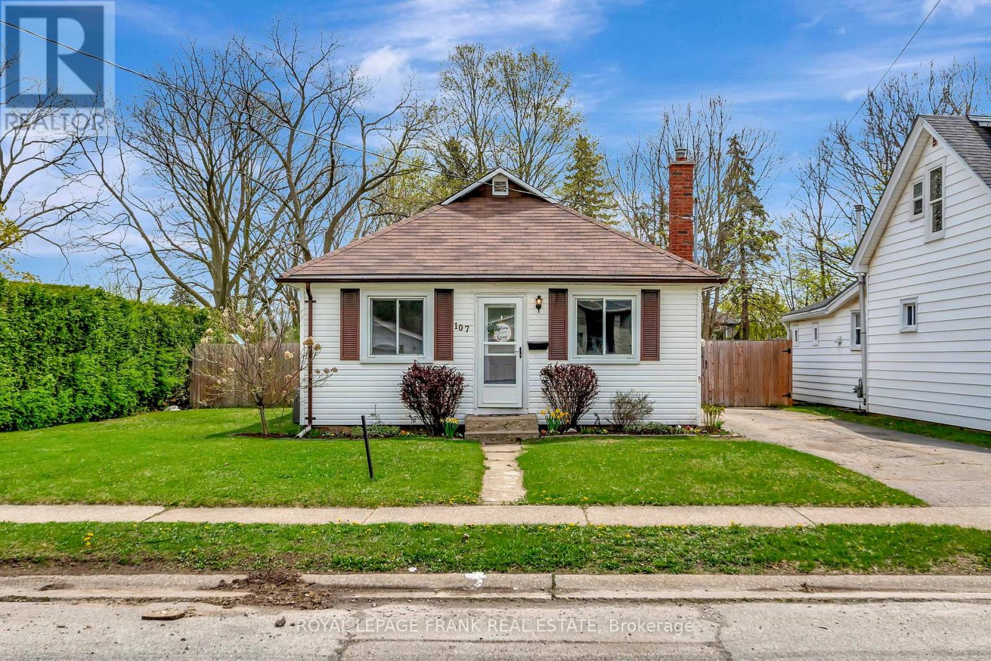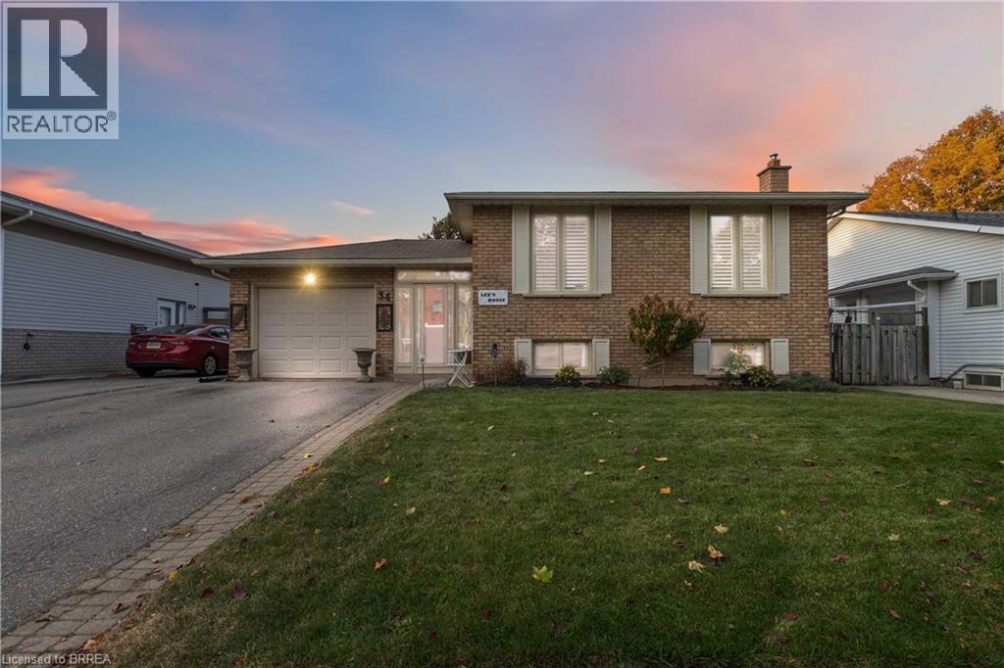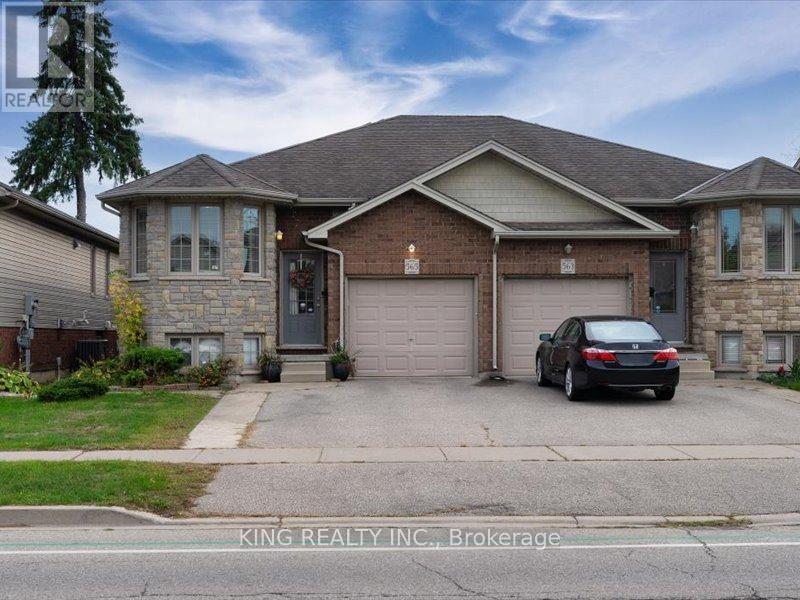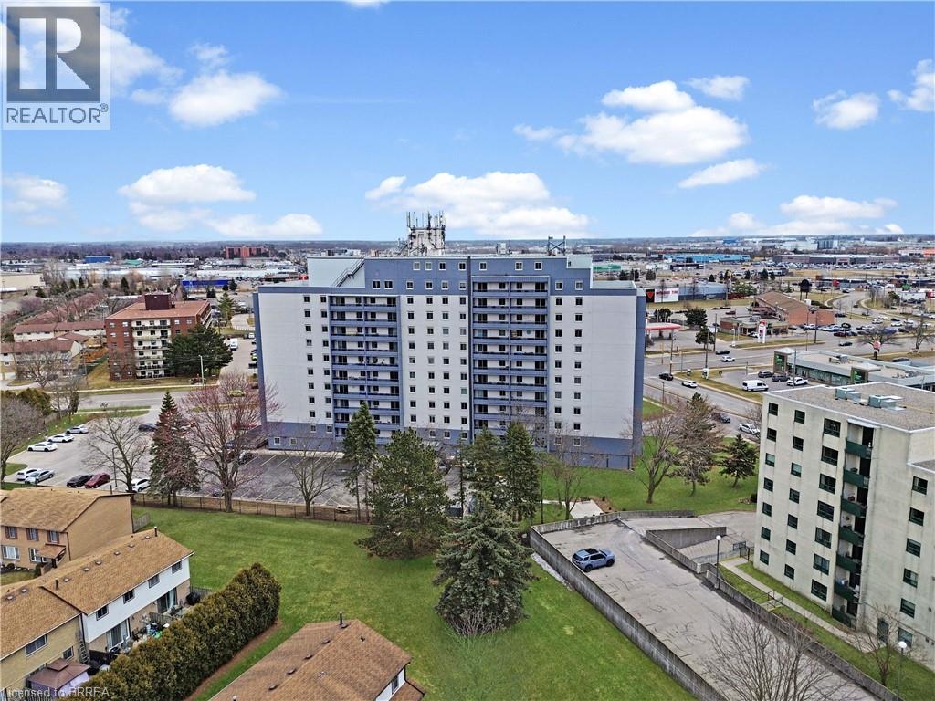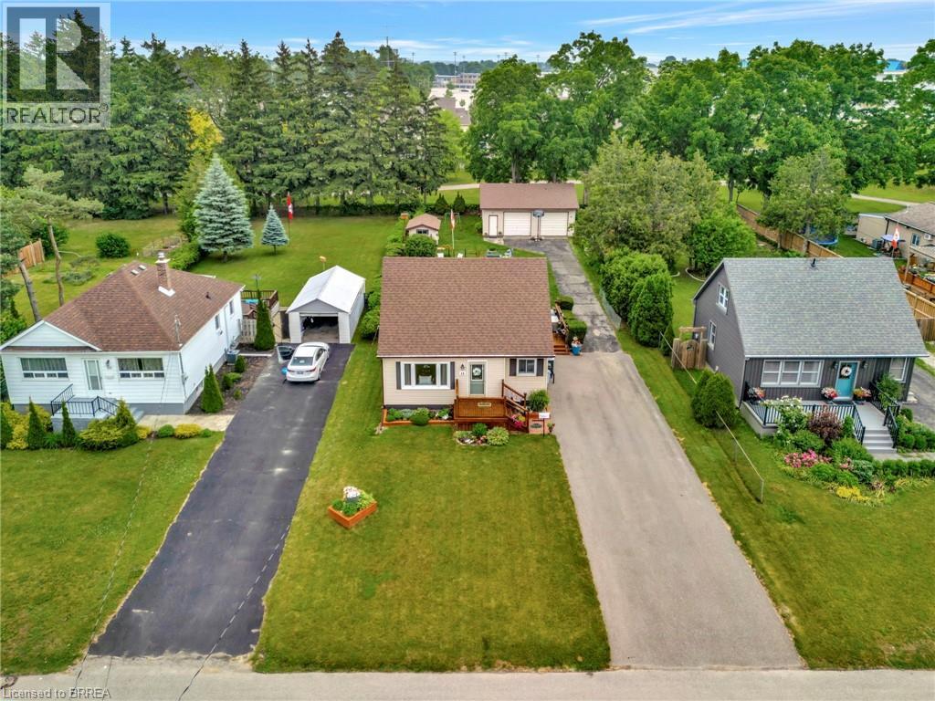
Highlights
Description
- Home value ($/Sqft)$484/Sqft
- Time on Houseful28 days
- Property typeSingle family
- Neighbourhood
- Median school Score
- Lot size0.26 Acre
- Year built1958
- Mortgage payment
Huge garage /workshop, perfect for someone running their own business! This meticulously maintained 1.5-Storey home sits on a spacious quarter-acre lot in the desirable north end of the city. Bright and airy throughout, the home is filled with natural light and features a stunning family room with a cathedral ceiling and cozy gas fireplace overlooking the backyard oasis. The large eat-in kitchen boasts granite countertops and updated ceramic flooring, seamlessly flowing into an open-concept living and dining area - perfect for entertaining. Out back, enjoy your 183-foot-deep lot complete with a 28x30 detached garage/workshop and parking for up to 10 vehicles. After a long day, unwind in your 16x32 inground pool with a new liner, surrounded by stamped concrete and wrought iron fencing for added elegance and privacy. A separate pool house includes an attached playhouse for the kids, making this the perfect family-friendly retreat with space for hobbies, relaxation and fun! (id:63267)
Home overview
- Cooling Central air conditioning
- Heat source Natural gas
- Heat type Forced air
- Has pool (y/n) Yes
- Sewer/ septic Municipal sewage system
- # total stories 2
- # parking spaces 10
- Has garage (y/n) Yes
- # full baths 1
- # half baths 1
- # total bathrooms 2.0
- # of above grade bedrooms 3
- Has fireplace (y/n) Yes
- Community features High traffic area, community centre
- Subdivision 2012 - fairview/greenbrier
- Lot desc Landscaped
- Lot dimensions 0.261
- Lot size (acres) 0.26
- Building size 1571
- Listing # 40772624
- Property sub type Single family residence
- Status Active
- Bedroom 3.81m X 3.937m
Level: 2nd - Bathroom (# of pieces - 2) Measurements not available
Level: 2nd - Bedroom 4.191m X 3.023m
Level: 2nd - Bedroom 3.505m X 2.794m
Level: Lower - Recreational room 7.137m X 3.81m
Level: Lower - Kitchen 4.47m X 3.988m
Level: Main - Bathroom (# of pieces - 4) Measurements not available
Level: Main - Dining room 3.581m X 2.769m
Level: Main - Family room 4.445m X 3.505m
Level: Main - Living room 3.861m X 3.835m
Level: Main
- Listing source url Https://www.realtor.ca/real-estate/28899846/48-willow-drive-brantford
- Listing type identifier Idx

$-2,026
/ Month



