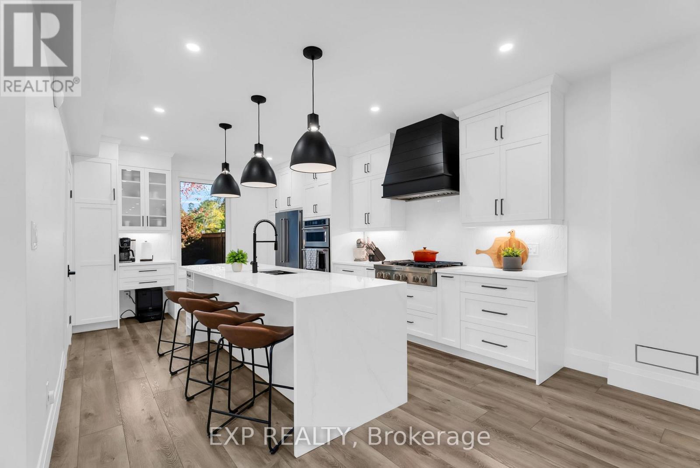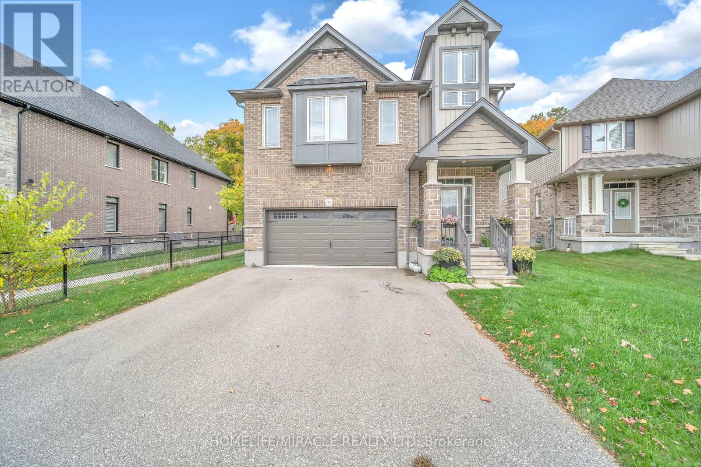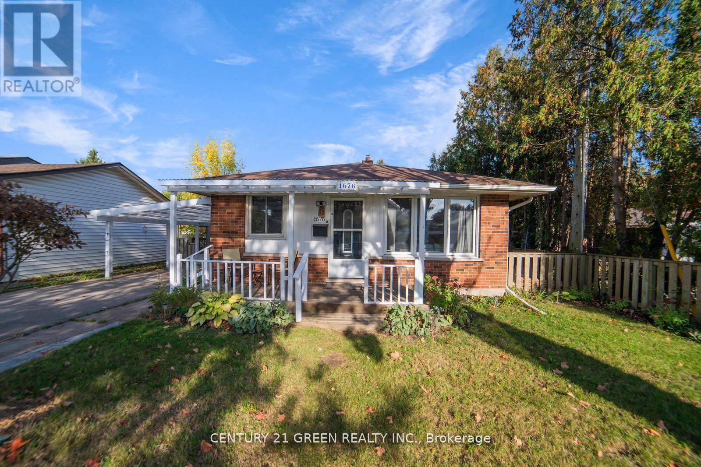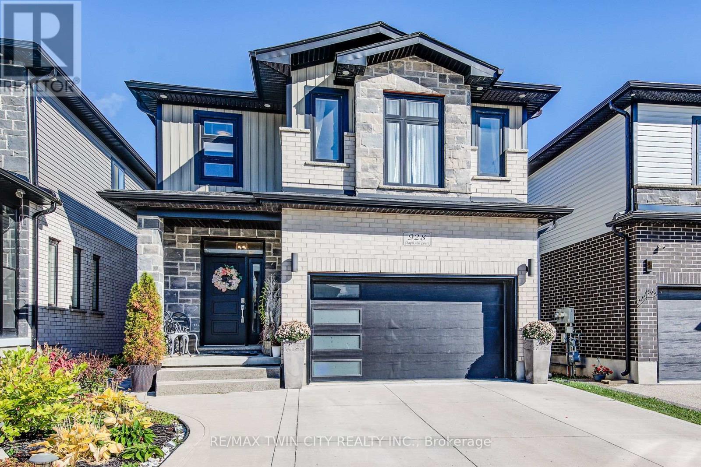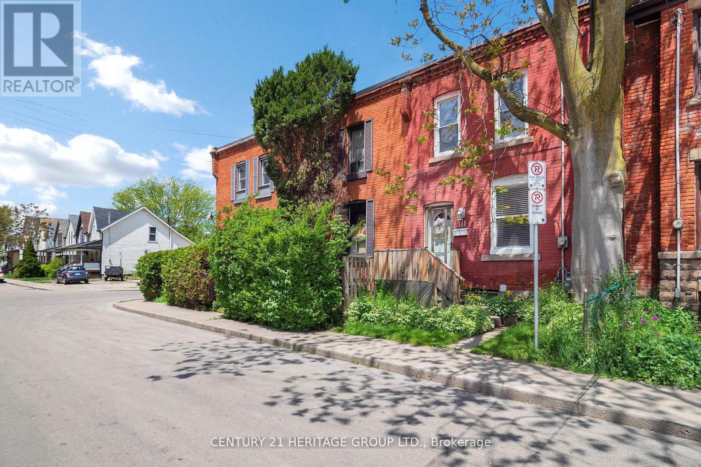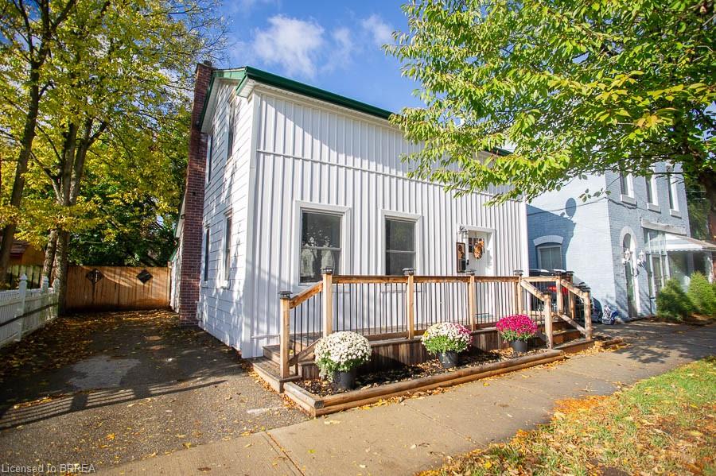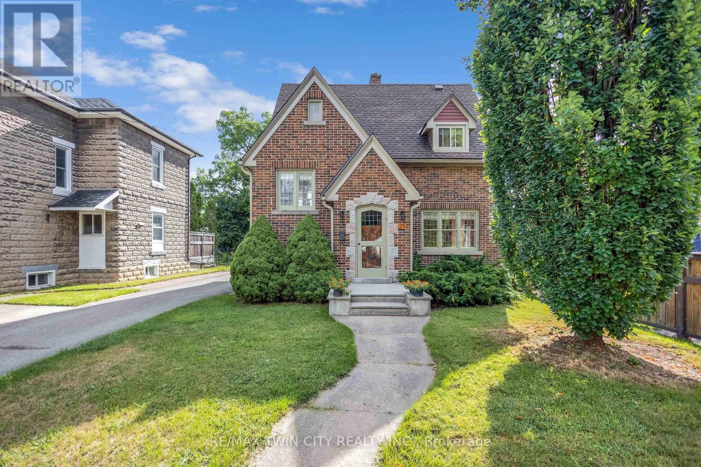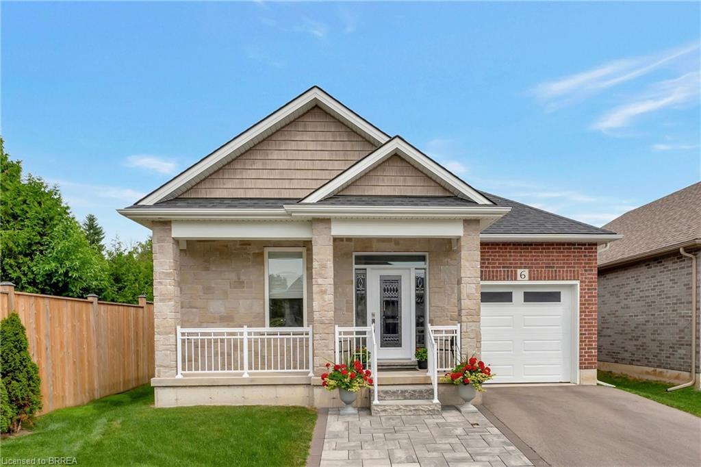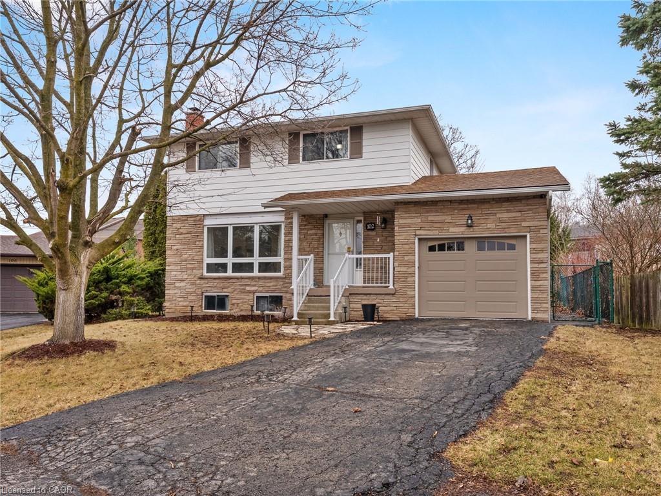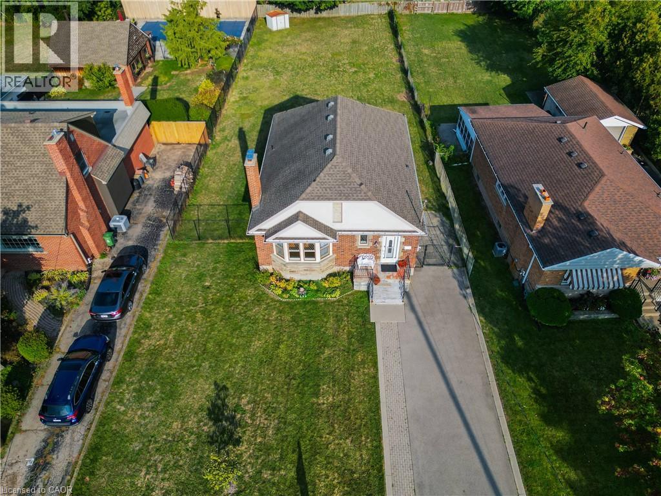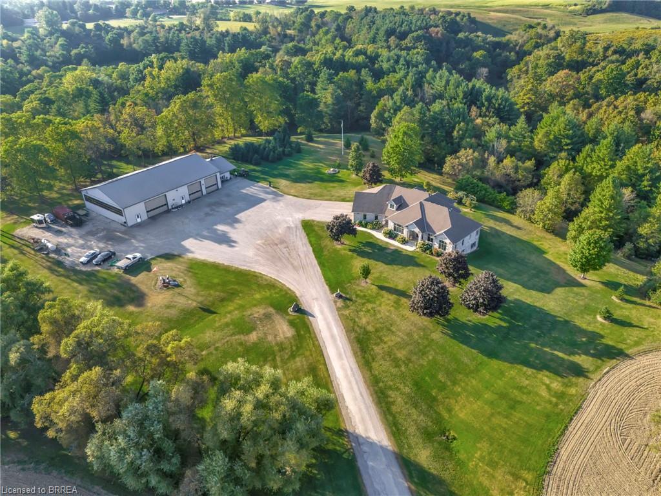
Highlights
Description
- Home value ($/Sqft)$978/Sqft
- Time on Houseful111 days
- Property typeResidential
- StyleBungalow
- Median school Score
- Lot size51.13 Acres
- Year built2008
- Garage spaces3
- Mortgage payment
Discover your private 51+ acre estate featuring custom built home boasting over 5,000 sq ft of living space located just 30 mins from Hamilton Airport in Brantford. Meandering private drive helps you relax before you get home to your secluded rural oasis. Surrounded by gorgeous landscaping, this property offers unparalleled tranquility and stunning views from every window and door. Step inside to an open-concept layout featuring high ceilings, built-in appliances, hardwood floors, coffered ceilings, and exquisite granite countertops that elevate the kitchen and living areas. Enjoy seamless indoor-outdoor living with a walkout from the kitchen to a covered porch, perfect for relaxing and entertaining while overlooking your expansive manicured yard. Don't miss the spectacular trails along a winding creek that add so much impact and opportunity for family fun. The walkout basement offers in-law suite potential, providing flexibility for guests or family. An included second residence is the perfect guest house. A large 6367 sq ft shop adds even more versatility and practicality to this remarkable property. Embrace the beauty of rural living while enjoying luxurious amenities—this home truly has it all! Don’t miss out on this exceptional opportunity!
Home overview
- Cooling Central air
- Heat type Forced air, natural gas
- Pets allowed (y/n) No
- Sewer/ septic Septic tank
- Utilities Cell service, electricity connected, natural gas connected, recycling pickup
- Construction materials Stone, stucco
- Foundation Poured concrete
- Roof Fiberglass
- Exterior features Backs on greenbelt, landscape lighting, landscaped, privacy, recreational area, year round living
- Other structures Barn(s), storage, workshop, other
- # garage spaces 3
- # parking spaces 23
- Has garage (y/n) Yes
- Parking desc Attached garage, garage door opener, gravel
- # full baths 3
- # half baths 2
- # total bathrooms 5.0
- # of above grade bedrooms 4
- # of below grade bedrooms 1
- # of rooms 15
- Appliances Range, oven, water heater owned, built-in microwave, dishwasher, dryer, freezer, gas oven/range, hot water tank owned, microwave, range hood, refrigerator, stove, washer
- Has fireplace (y/n) Yes
- Laundry information Laundry room, main level
- Interior features Air exchanger, auto garage door remote(s), built-in appliances, ceiling fan(s), central vacuum, in-law capability, sewage pump, water treatment, other
- County Brant county
- Area 2110 - ne rural
- View Creek/stream, forest, garden, pasture, trees/woods
- Water body type River/stream
- Water source Cistern, drilled well
- Zoning description A, nh
- Elementary school Onondaga brant
- High school Pauline johnson
- Lot desc Rural, irregular lot, greenbelt, hobby farm, landscaped, open spaces, quiet area, ravine, regional mall, school bus route, schools, shopping nearby, trails
- Lot dimensions 245.94 x
- Water features River/stream
- Approx lot size (range) 50.0 - 99.99
- Lot size (acres) 51.13
- Basement information Walk-out access, full, partially finished, sump pump
- Building size 4473
- Mls® # 40746322
- Property sub type Single family residence
- Status Active
- Virtual tour
- Tax year 2025
- Bathroom Second
Level: 2nd - Bedroom Second
Level: 2nd - Bedroom Lower
Level: Lower - Bathroom Lower
Level: Lower - Bathroom Main
Level: Main - Bathroom Main
Level: Main - Primary bedroom Main
Level: Main - Bedroom Main
Level: Main - Main
Level: Main - Living room Main
Level: Main - Sitting room Main
Level: Main - Office Main
Level: Main - Laundry Main
Level: Main - Eat in kitchen Main
Level: Main - Dining room Main
Level: Main
- Listing type identifier Idx

$-11,667
/ Month

