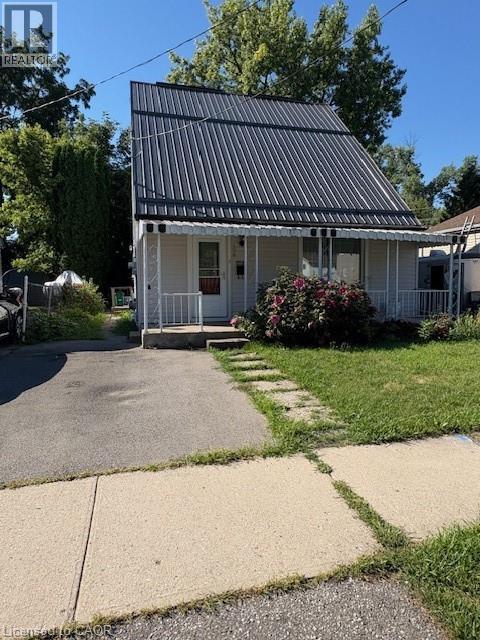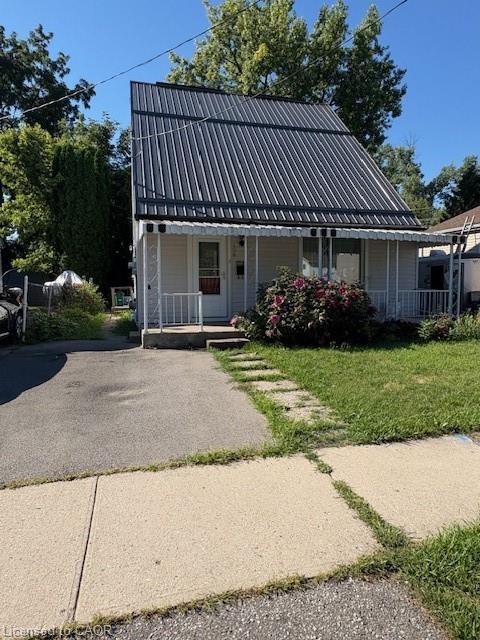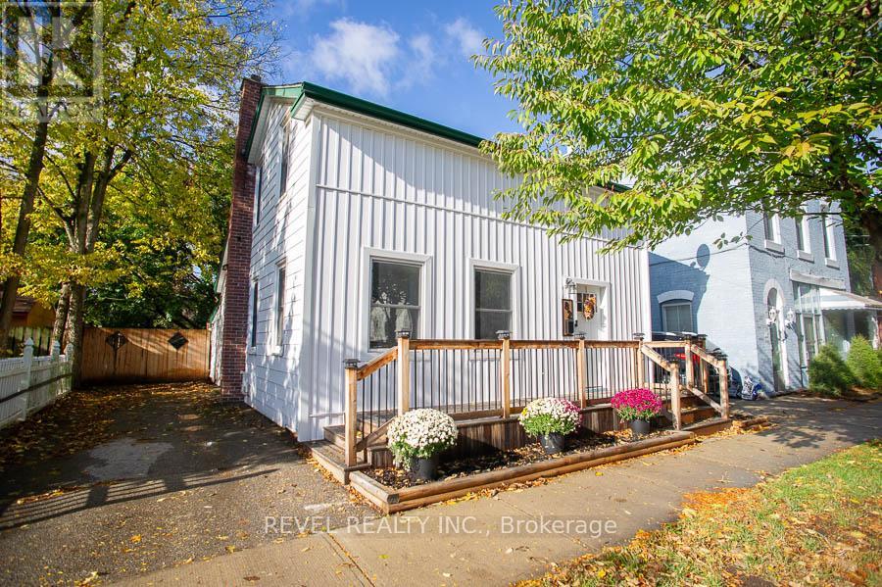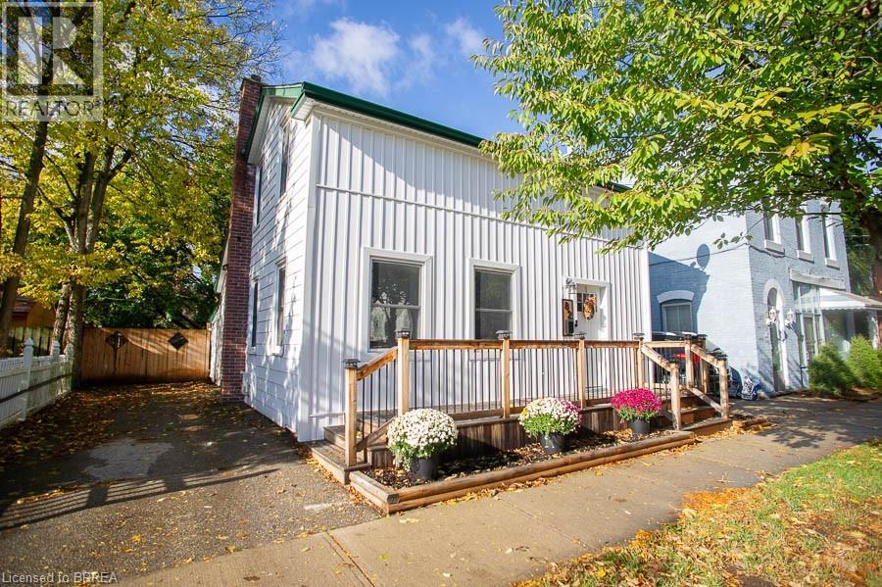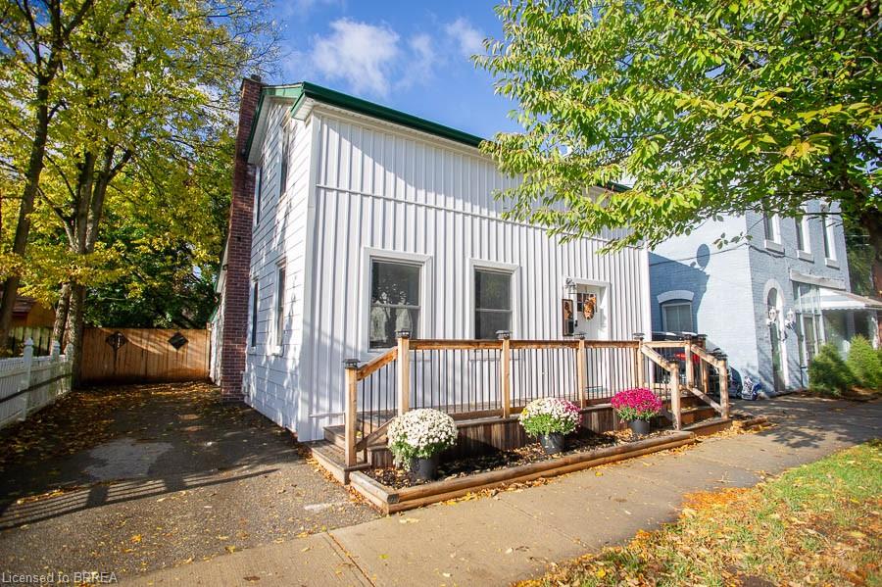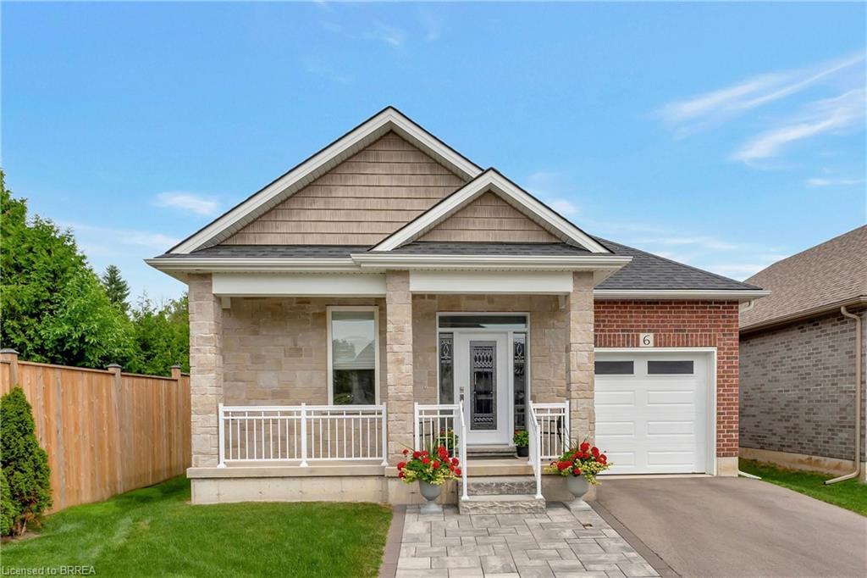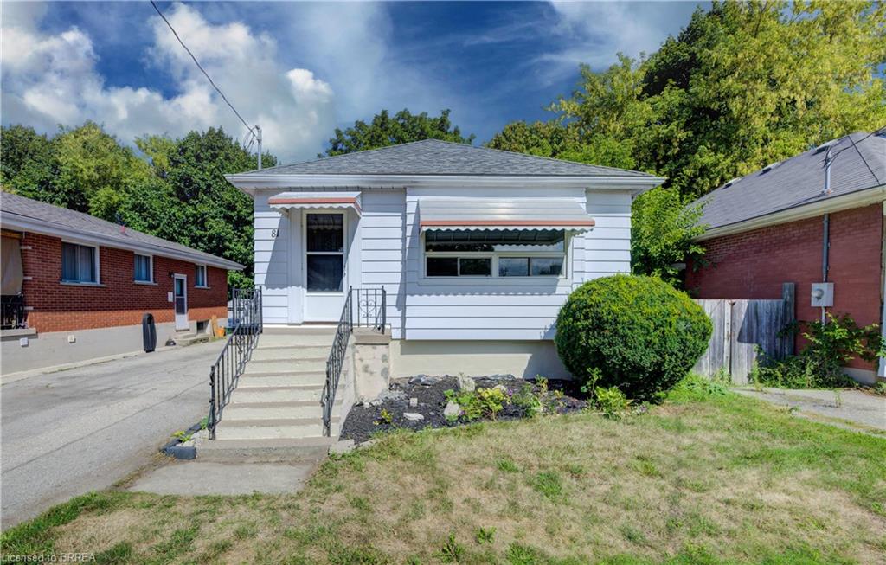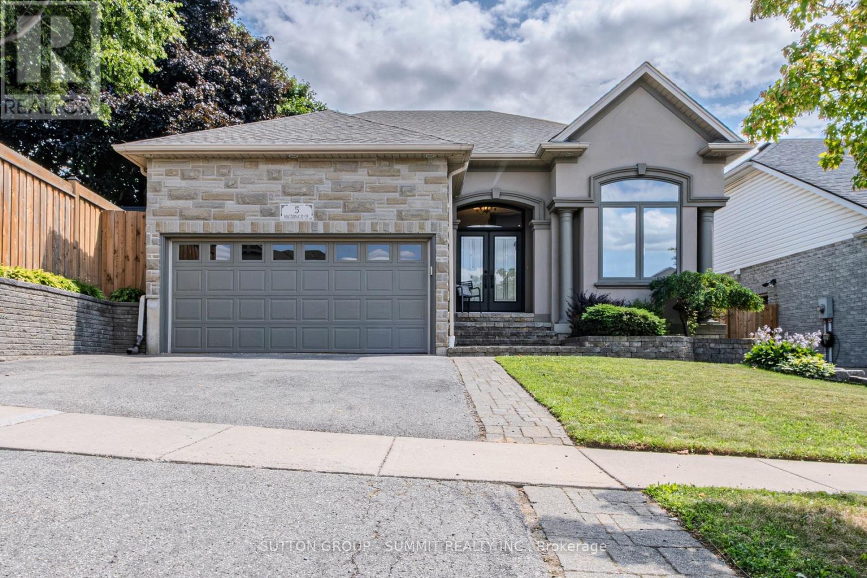
Highlights
Description
- Time on Houseful25 days
- Property typeSingle family
- Neighbourhood
- Median school Score
- Mortgage payment
Welcome to this beautifully maintained side-split detached home located in the sought-after Mayfair neighbourhood! This spacious 3+1 bedroom residence offers exceptional curb appeal and a functional open-concept layout designed for comfortable family living. Step inside to find a formal living and dining area filled with natural light, and a large eat-in kitchen complete with a breakfast bar perfect for everyday meals or entertaining. The expansive great room is ideal for casual hangouts, cozy movie nights, or relaxing by the fireplace with your favourite book.Upstairs, youll find three sizeable bedrooms, including a primary suite featuring a newly renovated 5-piece ensuite bathroom (2024). The lower level offers a versatile additional room that can be used as a fourth bedroom, home office, or guest space. Enjoy summer days in the beautifully landscaped backyard with gas connection for bbq, a private deck ideal for BBQs or morning coffee. Right side of backyard fence (2023). Located in a family-friendly community close to parks, schools, shopping, a golf course, and with convenient highway access, this is a home that truly has it all.Dont miss your chance to live in one of Brantfords most desirable neighbourhoods! All windows and doors (2023). s/s fridge, s/s stove, s/s microwave hood vent (2025), s/s diswasher, washer (2021), dryer, window coverings - Levolor electric blinds front main floor window and backyard door (2023), ELF's, water softner (2025), AC/furnace heat pump (2023) (id:63267)
Home overview
- Cooling Central air conditioning
- Heat source Electric
- Heat type Heat pump
- Sewer/ septic Sanitary sewer
- # parking spaces 4
- Has garage (y/n) Yes
- # full baths 3
- # total bathrooms 3.0
- # of above grade bedrooms 4
- Flooring Hardwood, tile, carpeted
- Directions 1736536
- Lot size (acres) 0.0
- Listing # X12428957
- Property sub type Single family residence
- Status Active
- Primary bedroom 4.45m X 3.42m
Level: 2nd - 3rd bedroom 3.05m X 3.01m
Level: 2nd - 2nd bedroom 3.05m X 3.01m
Level: 2nd - Family room 7.18m X 5.59m
Level: In Between - 4th bedroom 4.65m X 3.09m
Level: In Between - Recreational room / games room 4.61m X 8.34m
Level: Lower - Kitchen 3.64m X 4.03m
Level: Main - Living room 3.09m X 2.94m
Level: Main - Dining room 4.47m X 3.49m
Level: Main - Eating area 3.64m X 2.72m
Level: Main
- Listing source url Https://www.realtor.ca/real-estate/28918008/5-macdonald-crescent-brantford
- Listing type identifier Idx

$-2,480
/ Month

