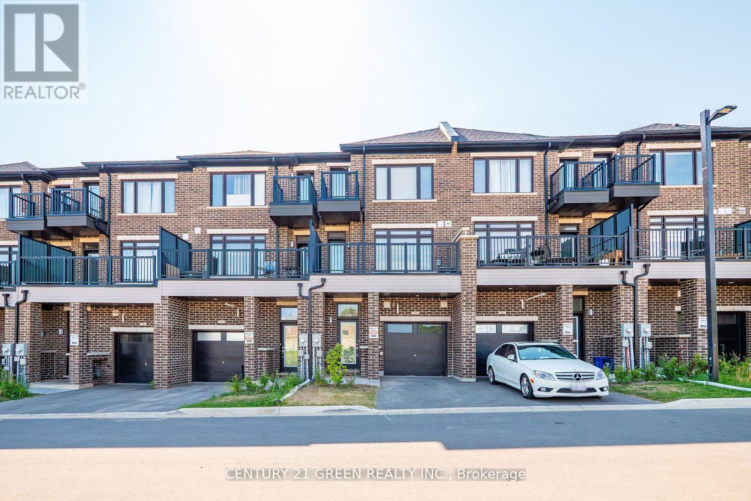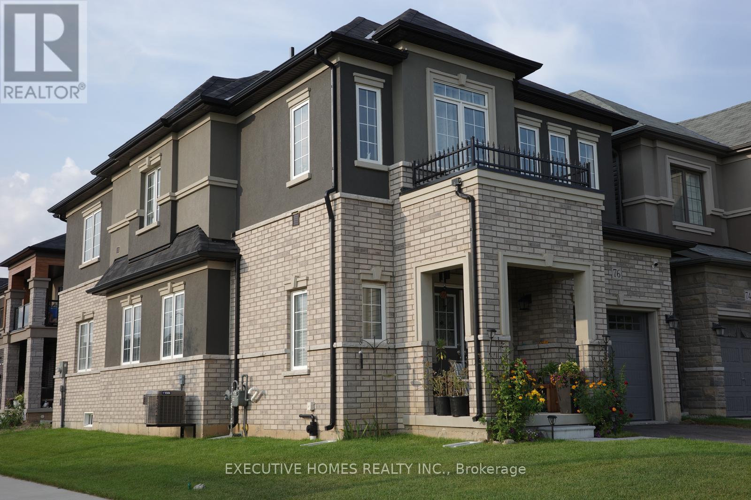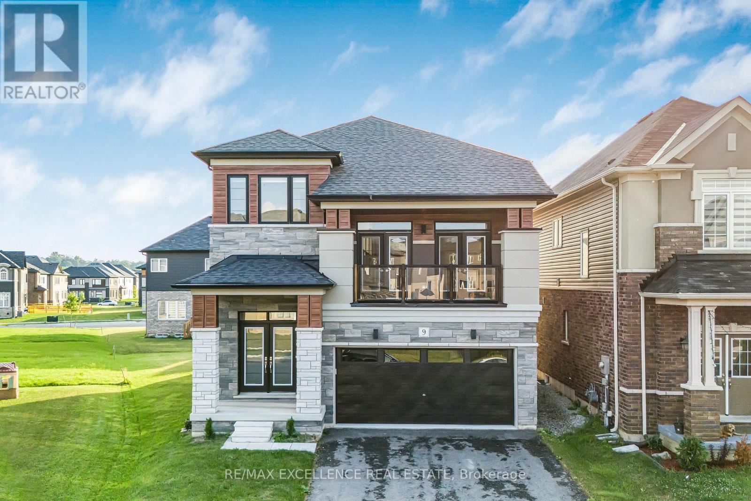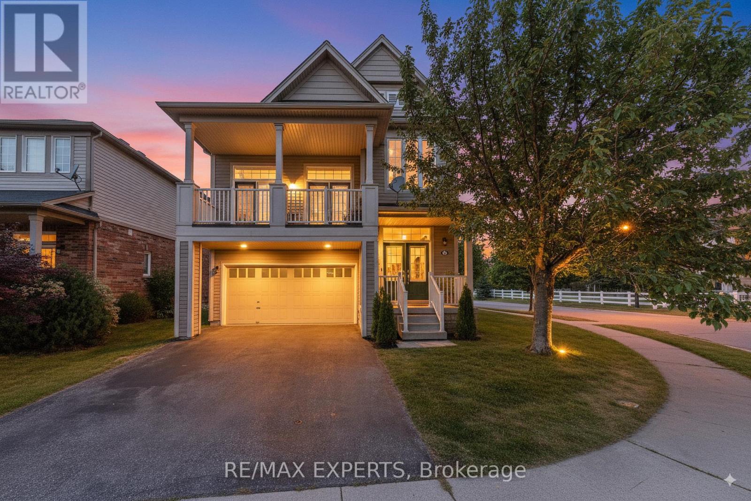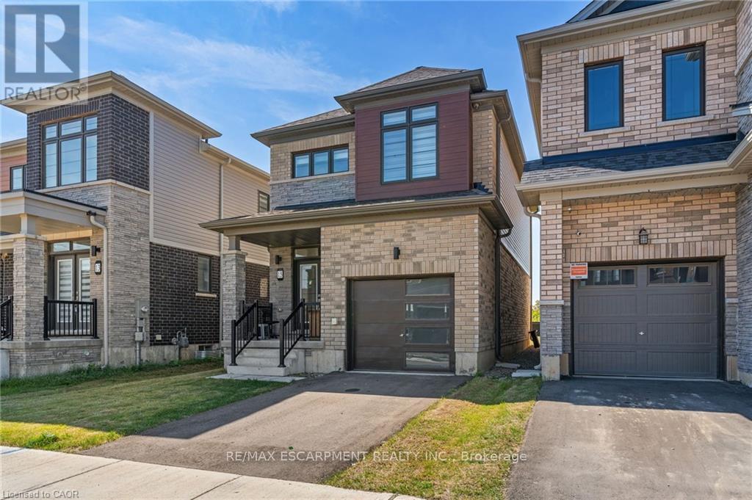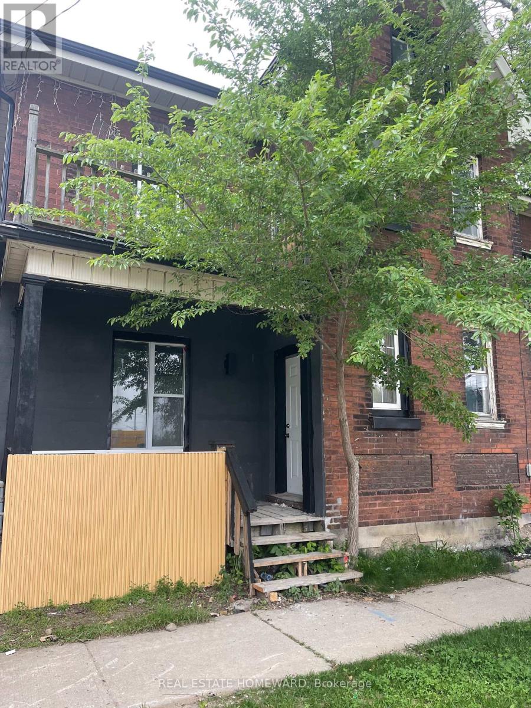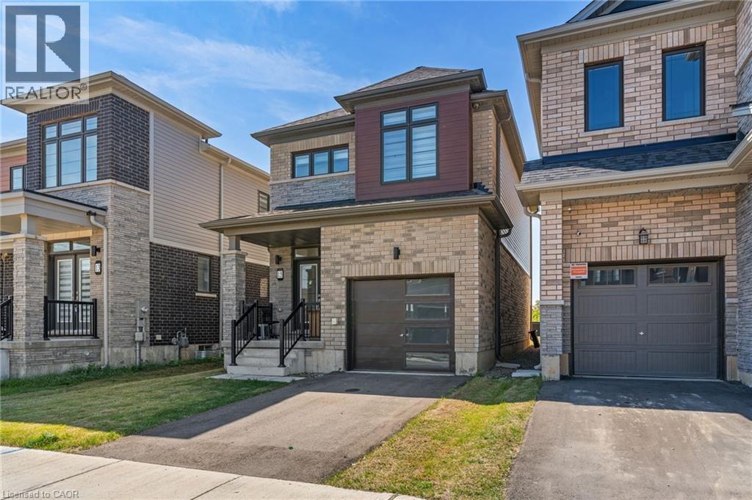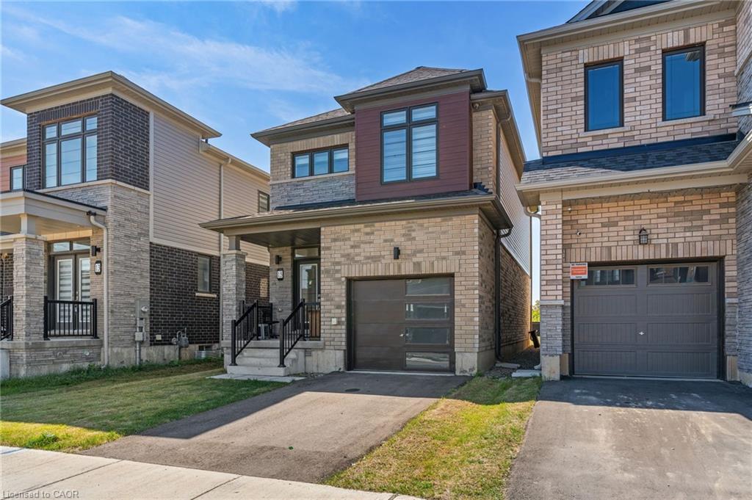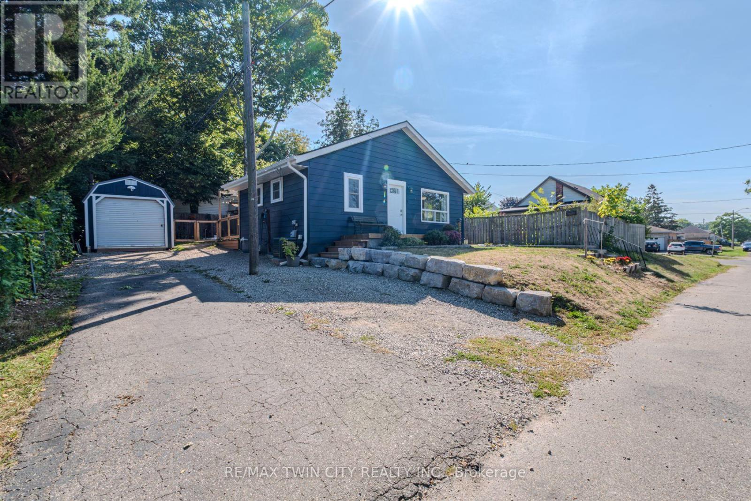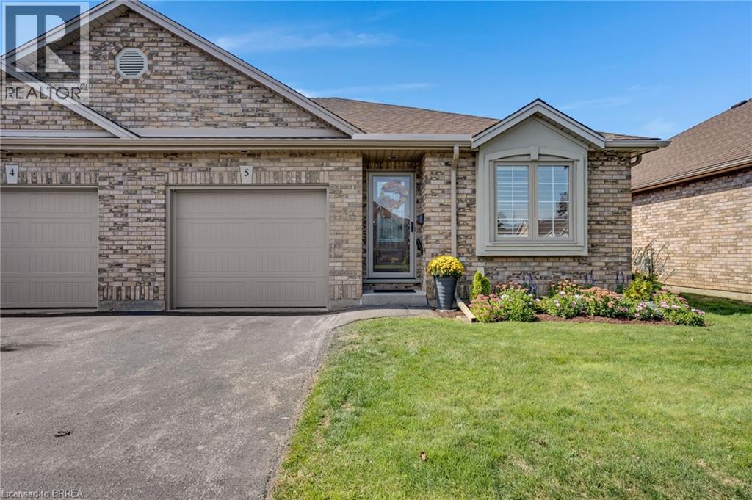- Houseful
- ON
- Brantford
- Eagle Place
- 5 Superior St
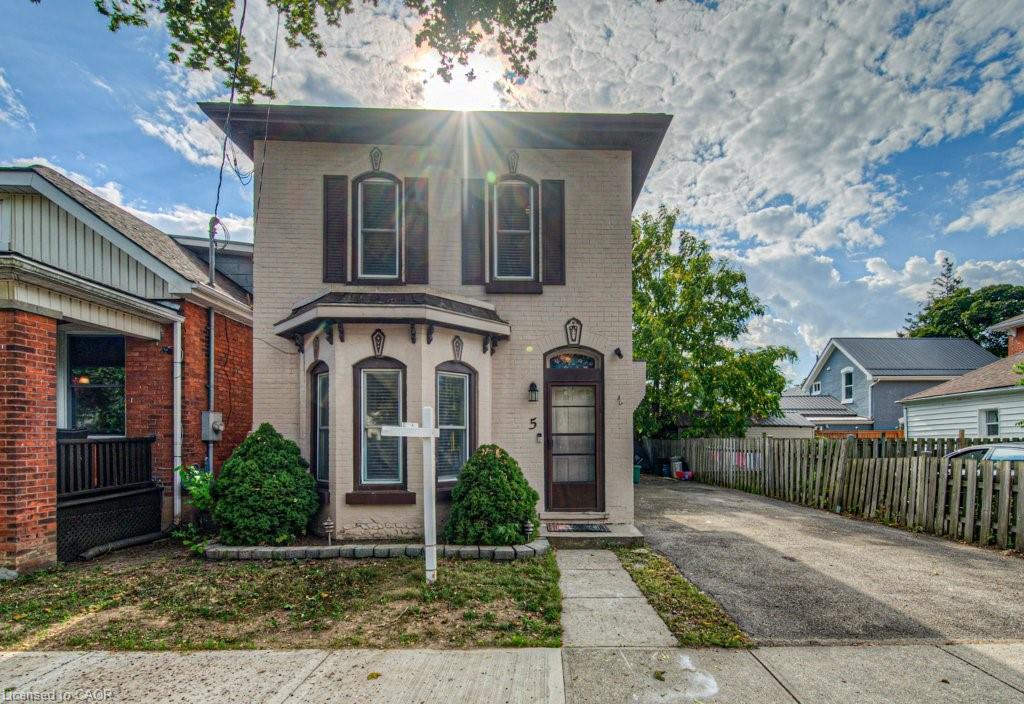
Highlights
This home is
41%
Time on Houseful
29 hours
School rated
4.2/10
Brantford
-0.42%
Description
- Home value ($/Sqft)$317/Sqft
- Time on Housefulnew 29 hours
- Property typeResidential
- StyleTwo story
- Neighbourhood
- Median school Score
- Lot size3,485 Sqft
- Year built1895
- Mortgage payment
Welcome to 5 Superior! This charming 3-bedroom, 2- Full bathroom home offers just under 1,500 sq ft of finished living space with a main floor that feels open and spacious—ideal for both relaxing and entertaining. The fully fenced backyard is ready for your landscaping ideas, and the private driveway provides parking for up to 5 vehicles. Located on a quiet street in a mature neighbourhood, close to parks, schools, and local amenities. A great opportunity to own a character home with space, comfort, and potential.
Shaw Hasyj
of SHAW REALTY GROUP INC. - BROKERAGE 2,
MLS®#40769390 updated 1 day ago.
Houseful checked MLS® for data 1 day ago.
Home overview
Amenities / Utilities
- Cooling Central air
- Heat type Forced air, natural gas
- Pets allowed (y/n) No
- Sewer/ septic Sewer (municipal)
Exterior
- Construction materials Brick, other
- Foundation Stone
- Roof Asphalt shing
- # parking spaces 5
- Parking desc Asphalt
Interior
- # full baths 2
- # total bathrooms 2.0
- # of above grade bedrooms 3
- # of rooms 10
- Appliances Water heater owned, dishwasher, dryer, microwave, stove, washer
- Has fireplace (y/n) Yes
Location
- County Brantford
- Area 2084 - eagle place
- Water source Municipal
- Zoning description F-rc
- Directions Ca7986
Lot/ Land Details
- Lot desc Urban, rectangular, ample parking, dog park, near golf course, greenbelt, hospital, library, park, public transit, quiet area, schools, trails
- Lot dimensions 36 x 94.04
Overview
- Approx lot size (range) 0 - 0.5
- Lot size (acres) 0.08
- Basement information Full, unfinished
- Building size 1498
- Mls® # 40769390
- Property sub type Single family residence
- Status Active
- Virtual tour
- Tax year 2025
Rooms Information
metric
- Bedroom Second
Level: 2nd - Bathroom Second
Level: 2nd - Bedroom Second
Level: 2nd - Bedroom Second
Level: 2nd - Bathroom Main
Level: Main - Dining room Main
Level: Main - Den Main
Level: Main - Living room Main
Level: Main - Laundry Main
Level: Main - Kitchen Main
Level: Main
SOA_HOUSEKEEPING_ATTRS
- Listing type identifier Idx

Lock your rate with RBC pre-approval
Mortgage rate is for illustrative purposes only. Please check RBC.com/mortgages for the current mortgage rates
$-1,266
/ Month25 Years fixed, 20% down payment, % interest
$
$
$
%
$
%

Schedule a viewing
No obligation or purchase necessary, cancel at any time
Nearby Homes
Real estate & homes for sale nearby

