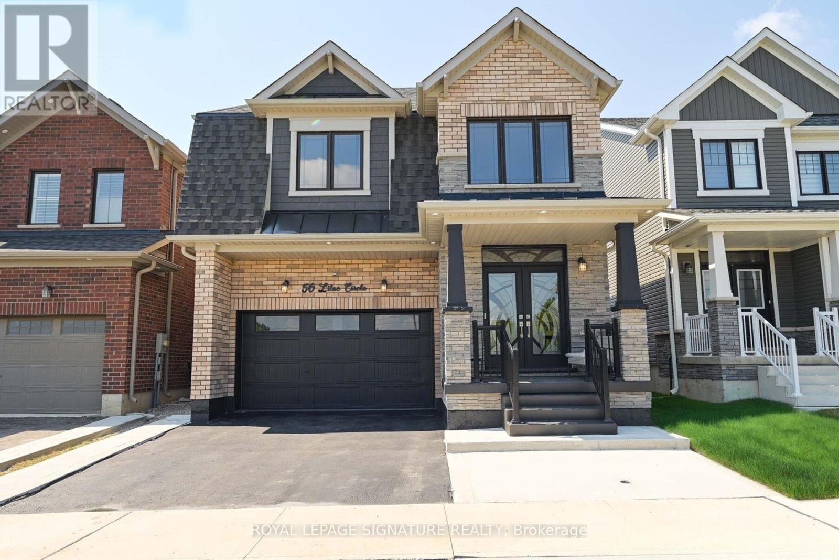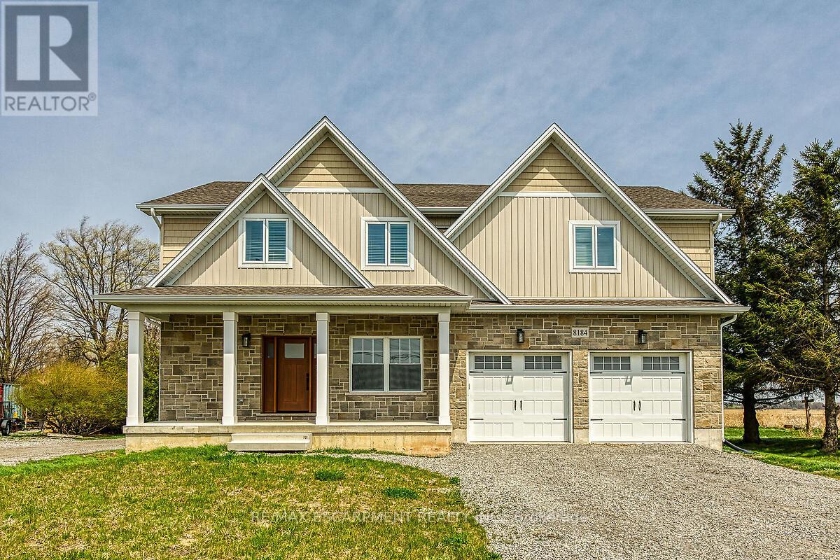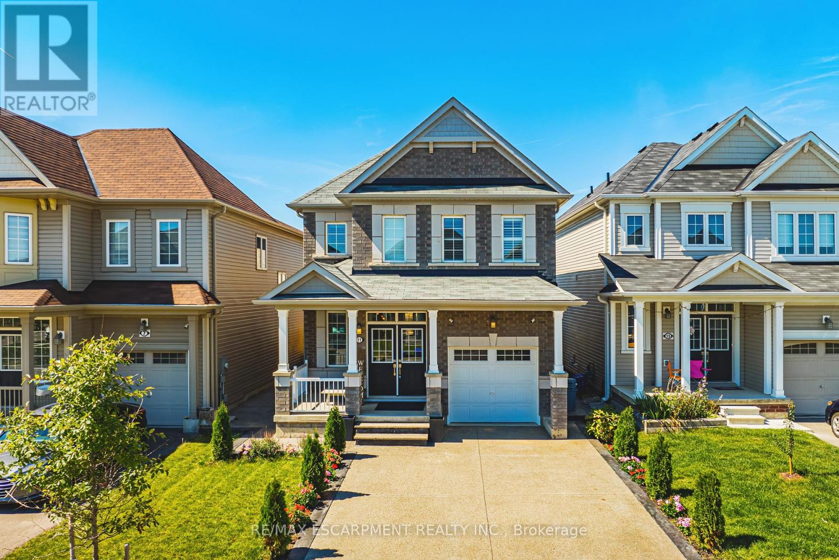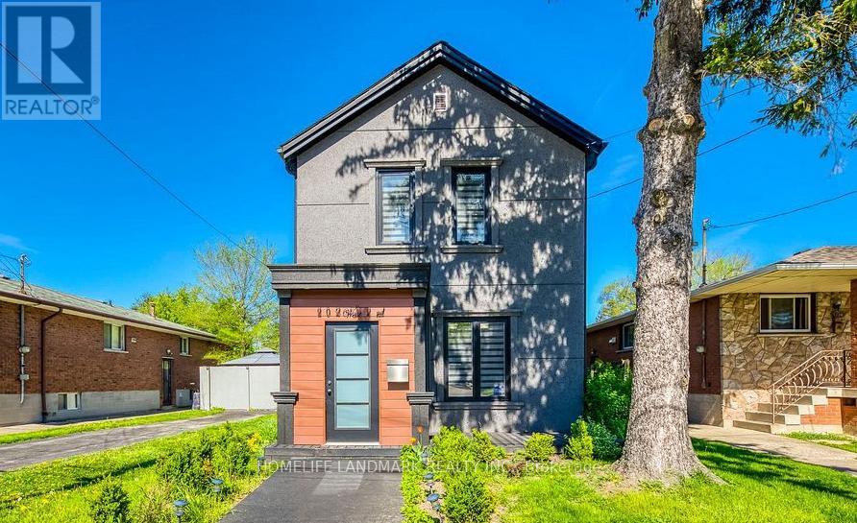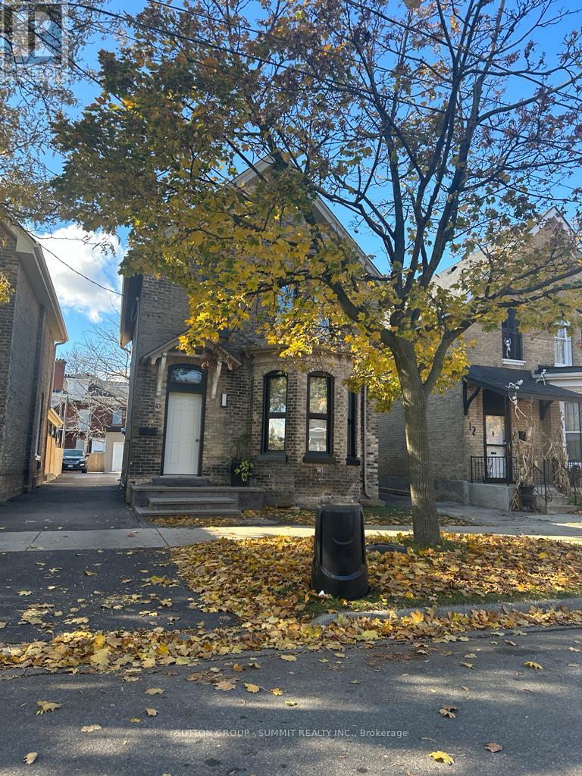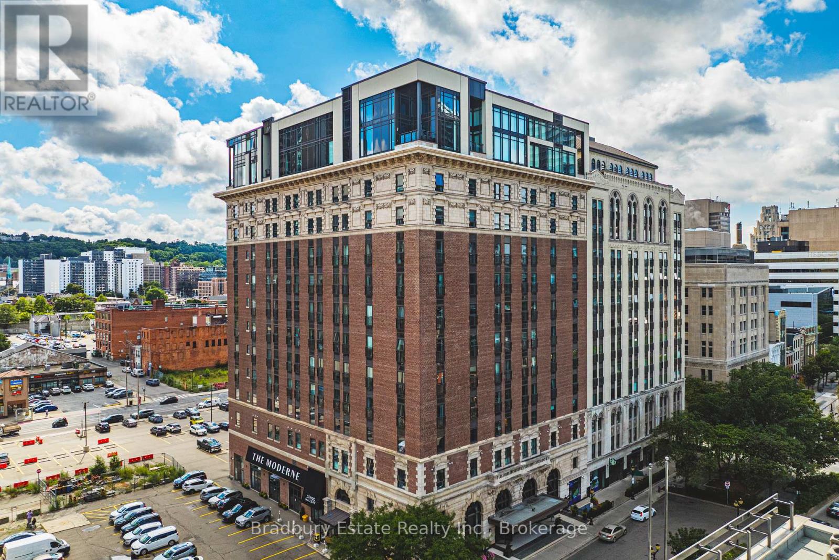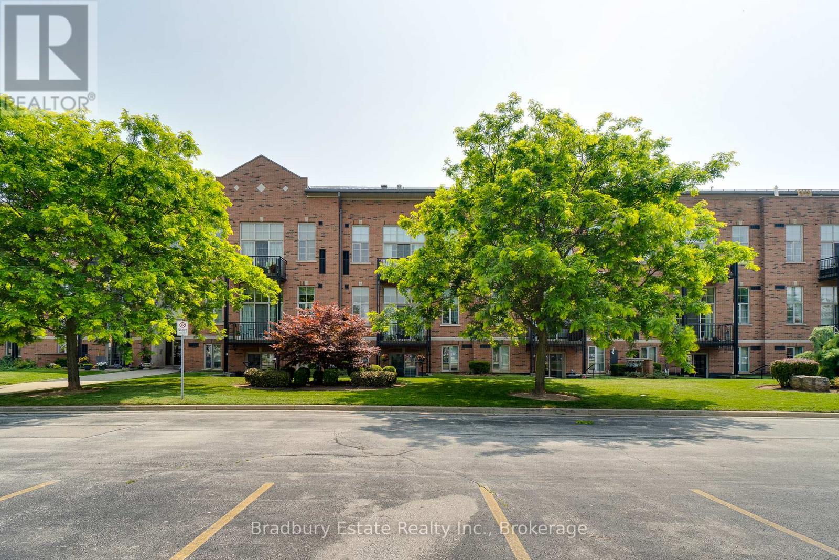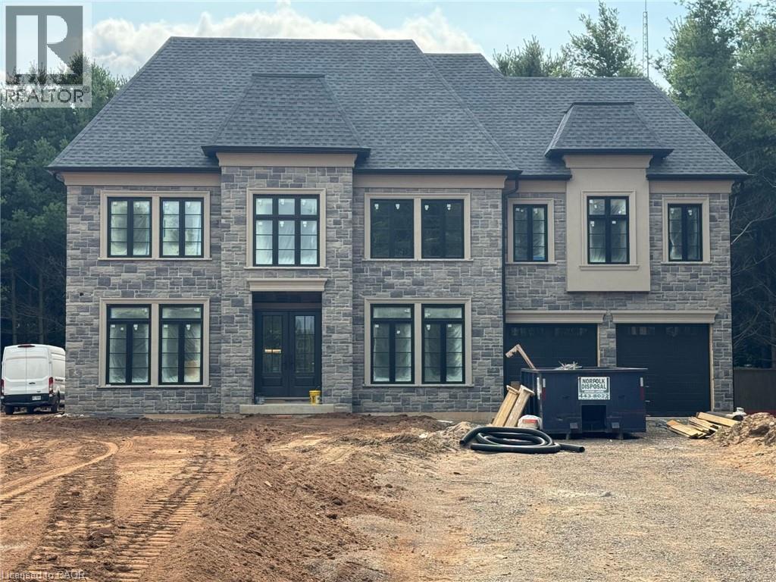
Highlights
This home is
282%
Time on Houseful
84 Days
School rated
6/10
Brantford
-0.42%
Description
- Home value ($/Sqft)$650/Sqft
- Time on Houseful84 days
- Property typeSingle family
- Style2 level
- Median school Score
- Mortgage payment
Luxury living in the quiet rural setting on the outskirts of Brantford. Nestled on nearly 3 acres of treed land backing onto Fairchild creek awaits a soon to be constructed 5000 sq ft of absolute luxury. Projected date of completion is Fall 2025. (id:63267)
Home overview
Amenities / Utilities
- Cooling Central air conditioning
- Heat type Forced air
- Sewer/ septic Septic system
Exterior
- # total stories 2
- # parking spaces 13
- Has garage (y/n) Yes
Interior
- # full baths 4
- # half baths 1
- # total bathrooms 5.0
- # of above grade bedrooms 4
Location
- Community features Quiet area
- Subdivision 2124 - middleport/onondaga
- View Direct water view
- Water body name Fairchild creek
Overview
- Lot size (acres) 0.0
- Building size 5000
- Listing # 40755184
- Property sub type Single family residence
- Status Active
Rooms Information
metric
- Bedroom 5.766m X 3.988m
Level: 2nd - Bathroom (# of pieces - 4) Measurements not available
Level: 2nd - Bathroom (# of pieces - 2) Measurements not available
Level: 2nd - Bathroom (# of pieces - 4) Measurements not available
Level: 2nd - Bedroom 4.597m X 4.242m
Level: 2nd - Bathroom (# of pieces - 3) Measurements not available
Level: 2nd - Full bathroom Measurements not available
Level: 2nd - Bedroom 4.699m X 4.216m
Level: 2nd - Primary bedroom 6.248m X 4.877m
Level: 2nd - Living room 4.242m X 3.531m
Level: Main - Office 4.242m X 3.607m
Level: Main - Family room 5.69m X 5.461m
Level: Main - Kitchen 6.198m X 3.912m
Level: Main - Breakfast room 5.486m X 4.166m
Level: Main - Pantry 4.47m X 1.194m
Level: Main - Dining room 5.004m X 4.42m
Level: Main - Foyer 2.921m X 2.769m
Level: Main
SOA_HOUSEKEEPING_ATTRS
- Listing source url Https://www.realtor.ca/real-estate/28667750/5-west-harris-road-brantford
- Listing type identifier Idx
The Home Overview listing data and Property Description above are provided by the Canadian Real Estate Association (CREA). All other information is provided by Houseful and its affiliates.

Lock your rate with RBC pre-approval
Mortgage rate is for illustrative purposes only. Please check RBC.com/mortgages for the current mortgage rates
$-8,664
/ Month25 Years fixed, 20% down payment, % interest
$
$
$
%
$
%

Schedule a viewing
No obligation or purchase necessary, cancel at any time
Nearby Homes
Real estate & homes for sale nearby



