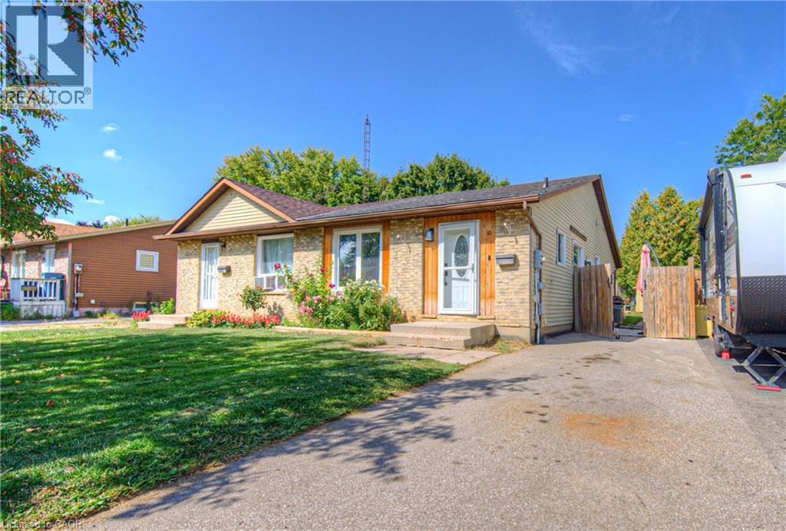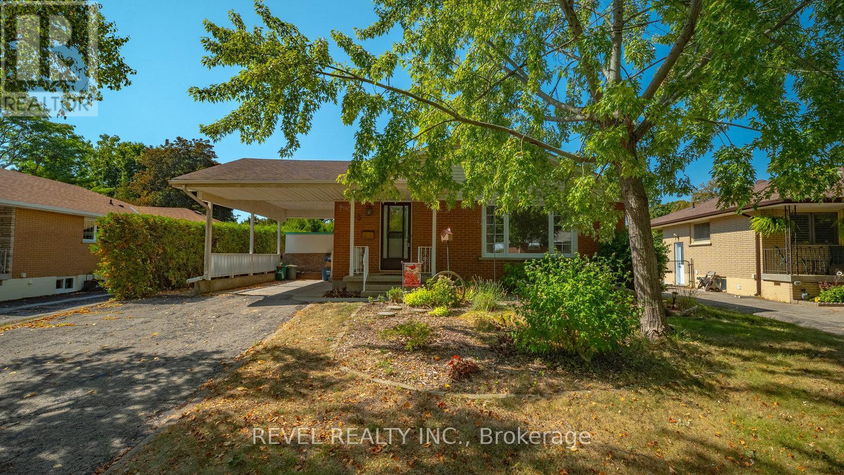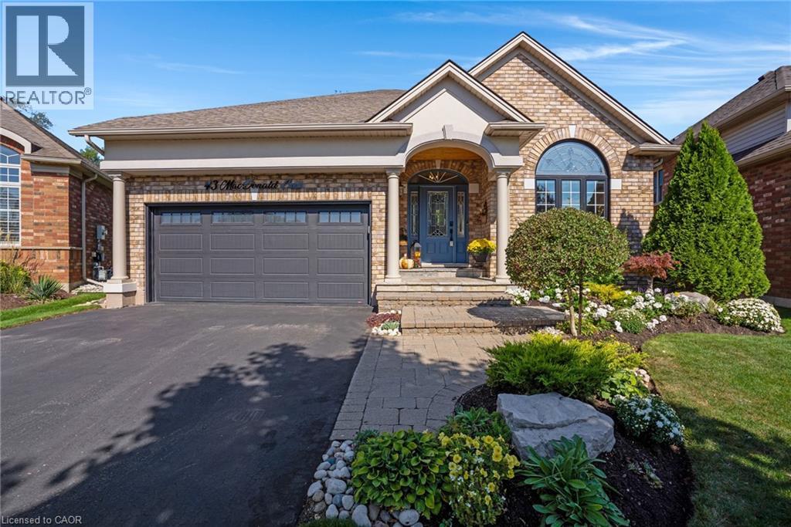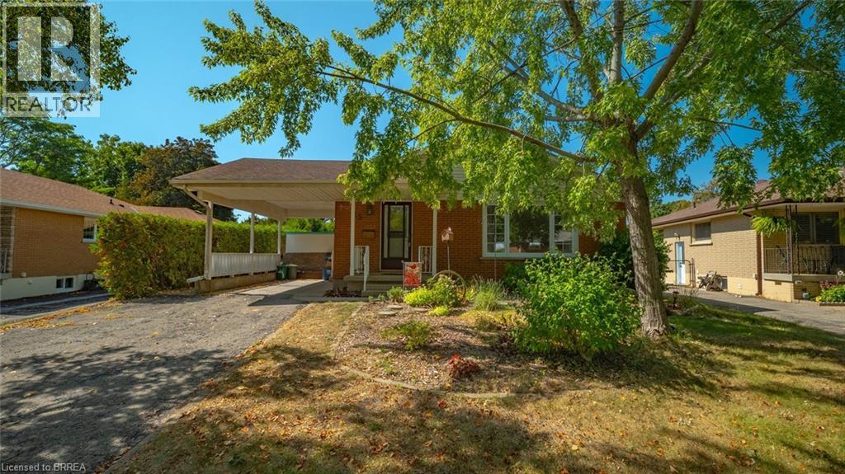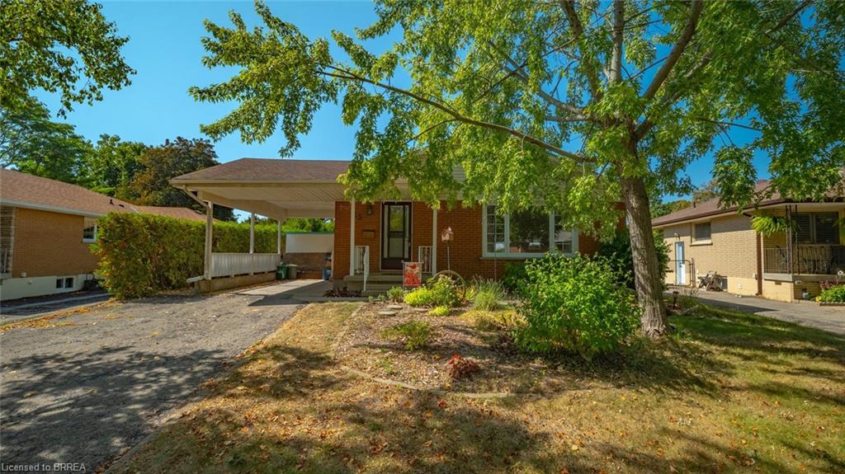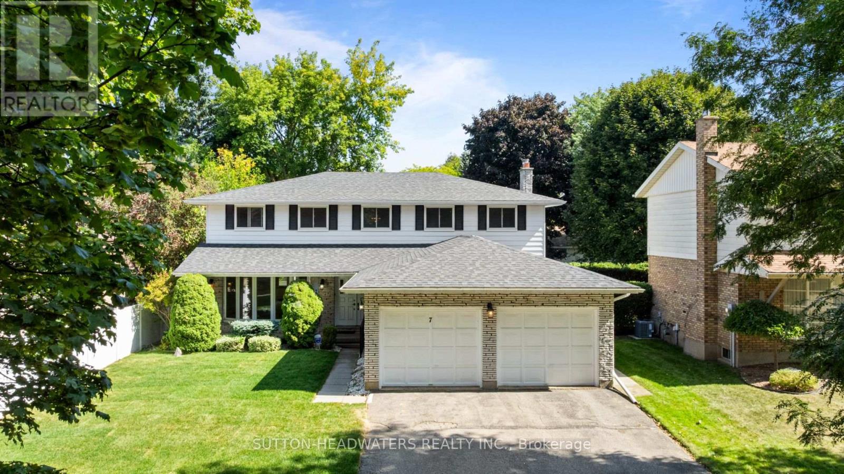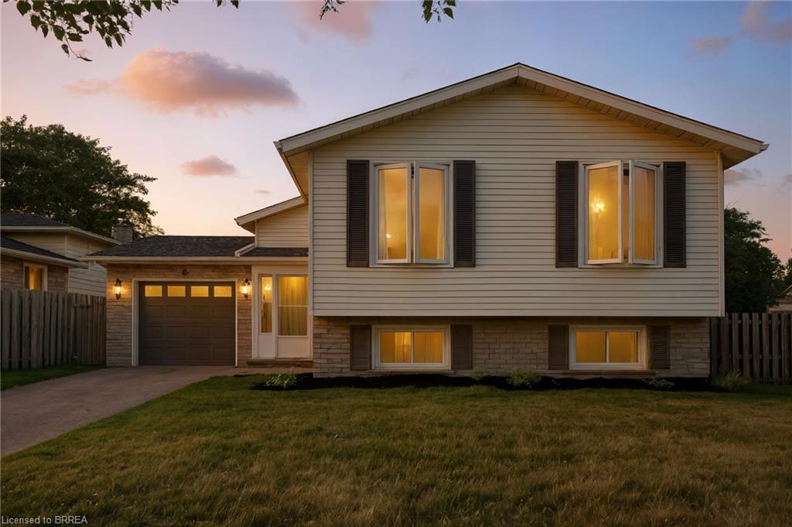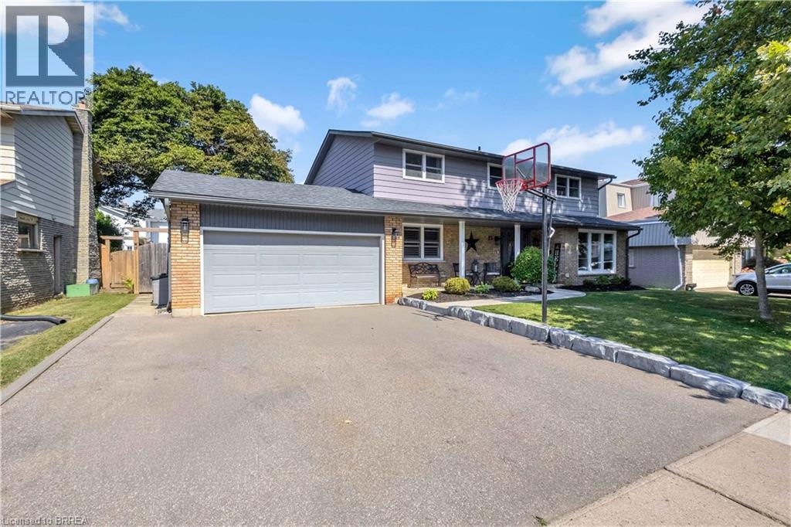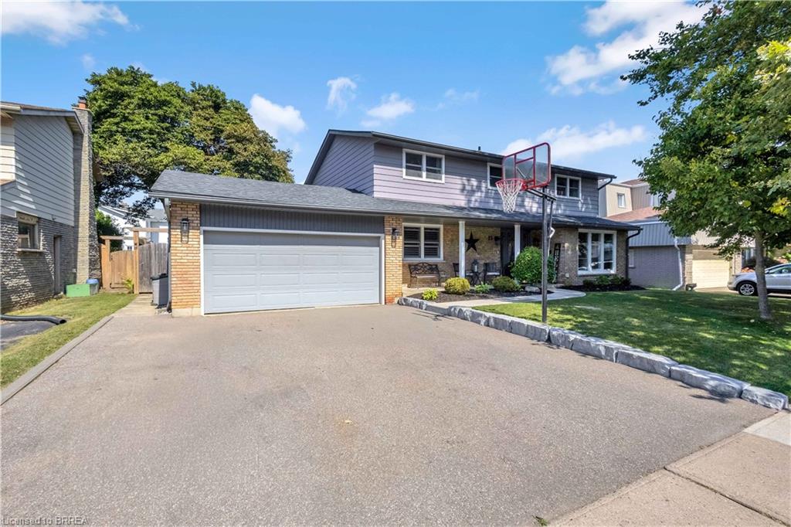- Houseful
- ON
- Brantford
- Lynden Hills
- 50 Viscount Rd
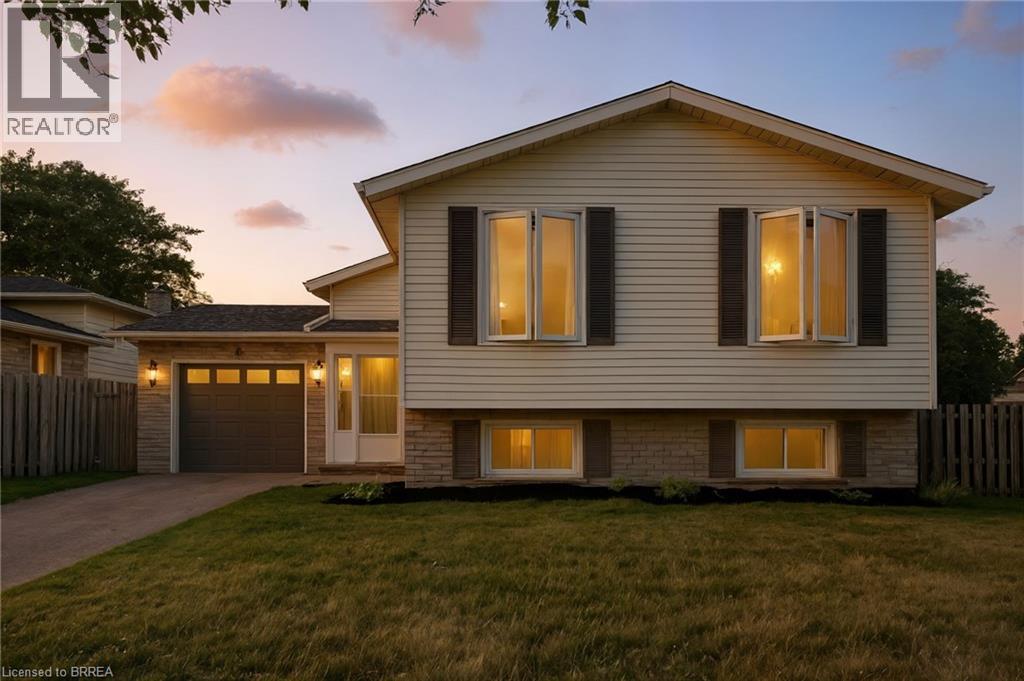
Highlights
Description
- Home value ($/Sqft)$383/Sqft
- Time on Housefulnew 6 hours
- Property typeSingle family
- StyleBungalow
- Neighbourhood
- Median school Score
- Mortgage payment
Welcome to this charming 4+1 bedroom, 1+1 bathroom home located in one of Brantford’s most sought-after neighbourhoods. Step into the foyer that leads you upstairs to a bright living room and dining area, perfect for family gatherings and entertaining. The kitchen is just off the main living space, featuring white cabinetry and stainless steel appliances. Down the hall, you’ll find three comfortable bedrooms and a full 4-piece bathroom. The lower level offers even more living space with a generously sized additional bedroom, a 3-piece bathroom, and a spacious recreation area to suit your family’s needs. Outside, the backyard provides endless possibilities for personalization, complete with a wood deck and plenty of room to create your own outdoor oasis. This home blends functionality and comfort in a desirable location—don’t miss your chance to make it yours! (id:63267)
Home overview
- Cooling Central air conditioning
- Heat source Natural gas
- Heat type Forced air
- Sewer/ septic Municipal sewage system
- # total stories 1
- # parking spaces 2
- Has garage (y/n) Yes
- # full baths 2
- # total bathrooms 2.0
- # of above grade bedrooms 4
- Has fireplace (y/n) Yes
- Subdivision 2018 - brantwood park
- Directions 2214844
- Lot size (acres) 0.0
- Building size 1828
- Listing # 40765705
- Property sub type Single family residence
- Status Active
- Laundry 4.14m X 3.429m
Level: Lower - Bathroom (# of pieces - 3) 2.337m X 1.905m
Level: Lower - Recreational room 6.325m X 4.394m
Level: Lower - Bedroom 4.394m X 3.835m
Level: Lower - Primary bedroom 3.81m X 2.921m
Level: Main - Bathroom (# of pieces - 4) 1.575m X 2.921m
Level: Main - Dining room 2.972m X 2.642m
Level: Main - Bedroom 2.87m X 2.362m
Level: Main - Kitchen 2.87m X 3.454m
Level: Main - Living room 6.553m X 3.353m
Level: Main - Bedroom 3.226m X 3.835m
Level: Main
- Listing source url Https://www.realtor.ca/real-estate/28879881/50-viscount-road-brantford
- Listing type identifier Idx

$-1,866
/ Month

