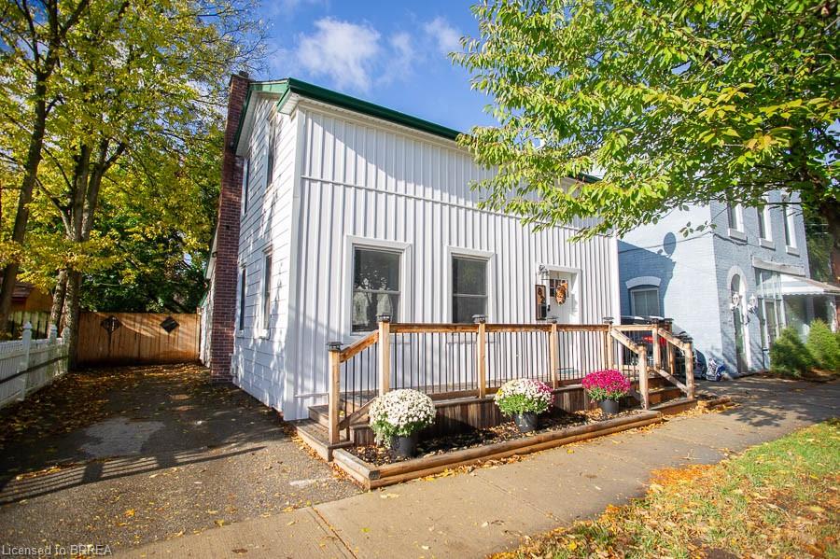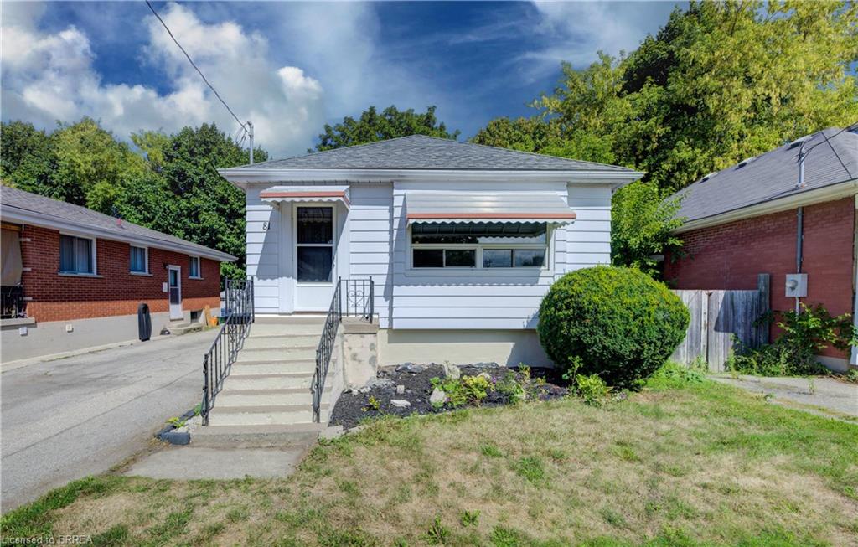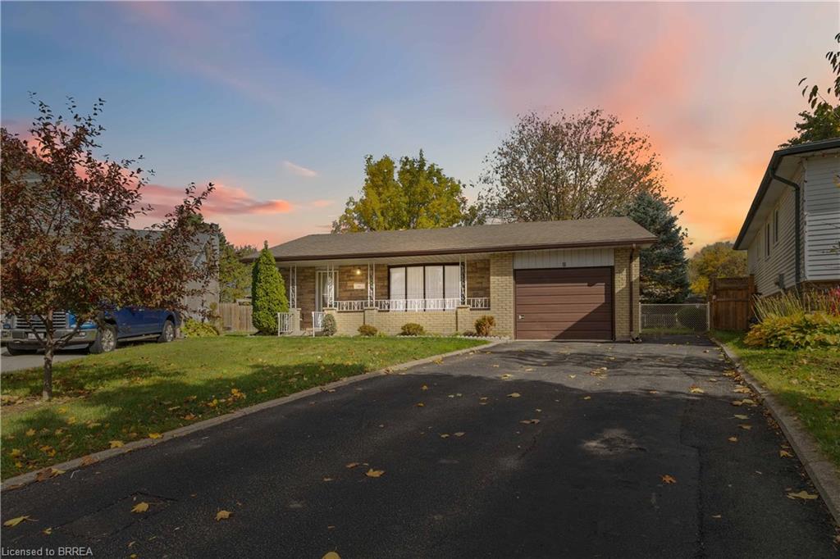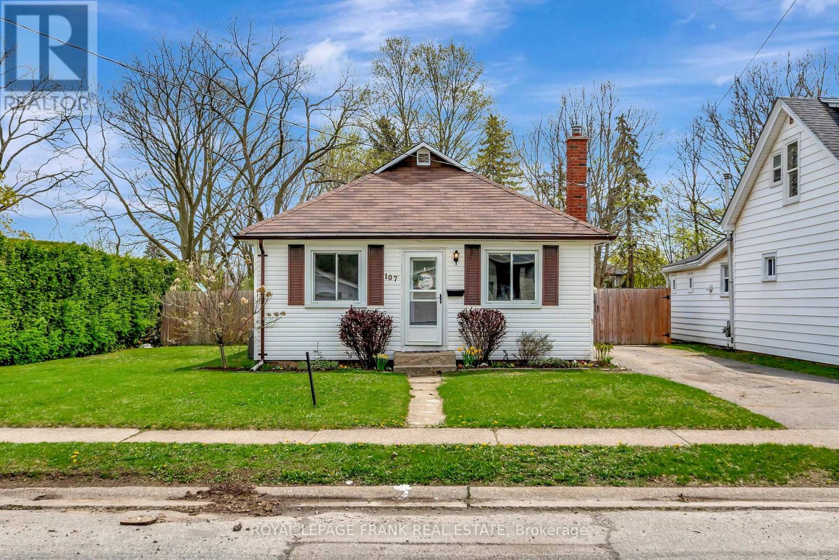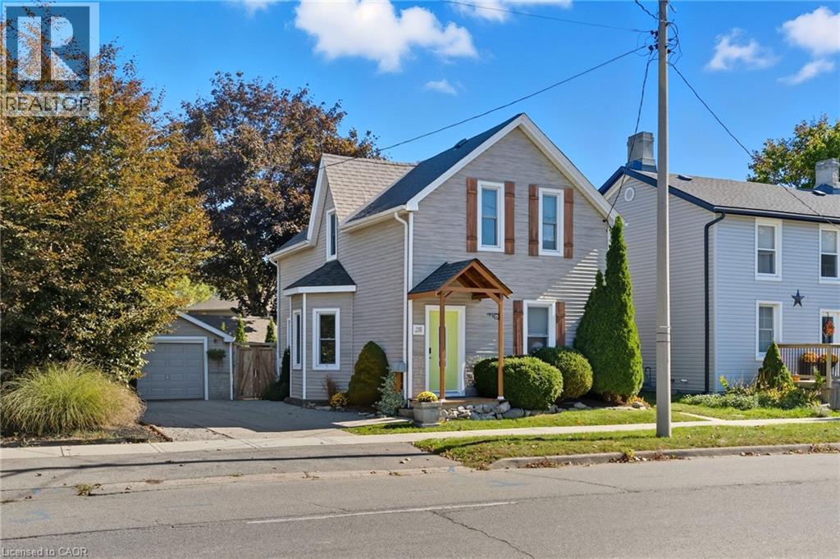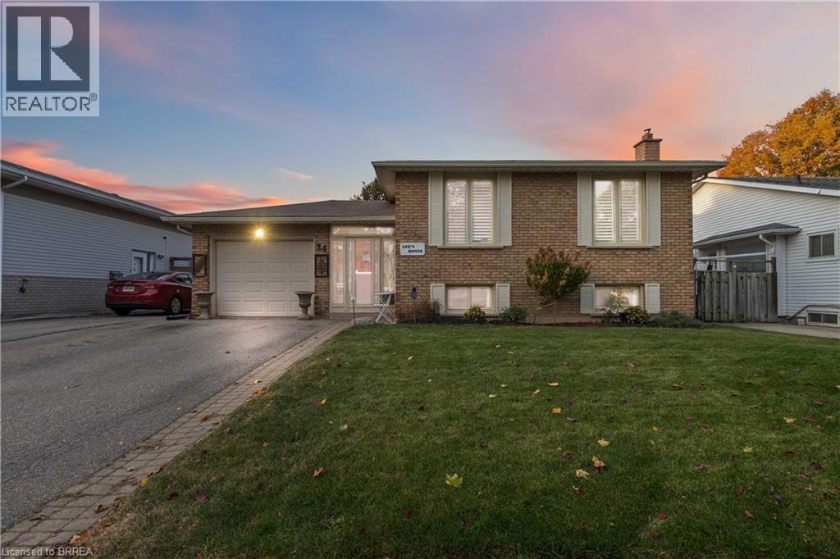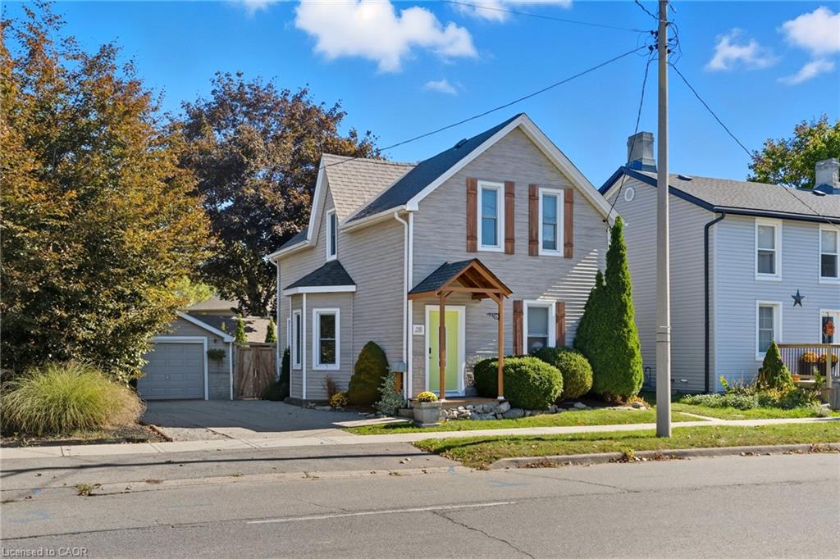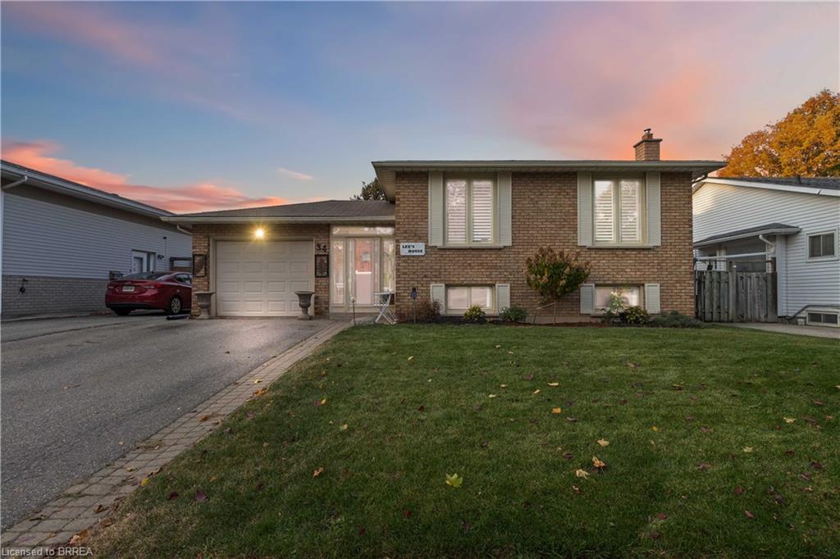- Houseful
- ON
- Brantford
- Brier Park
- 51 Southglen Rd
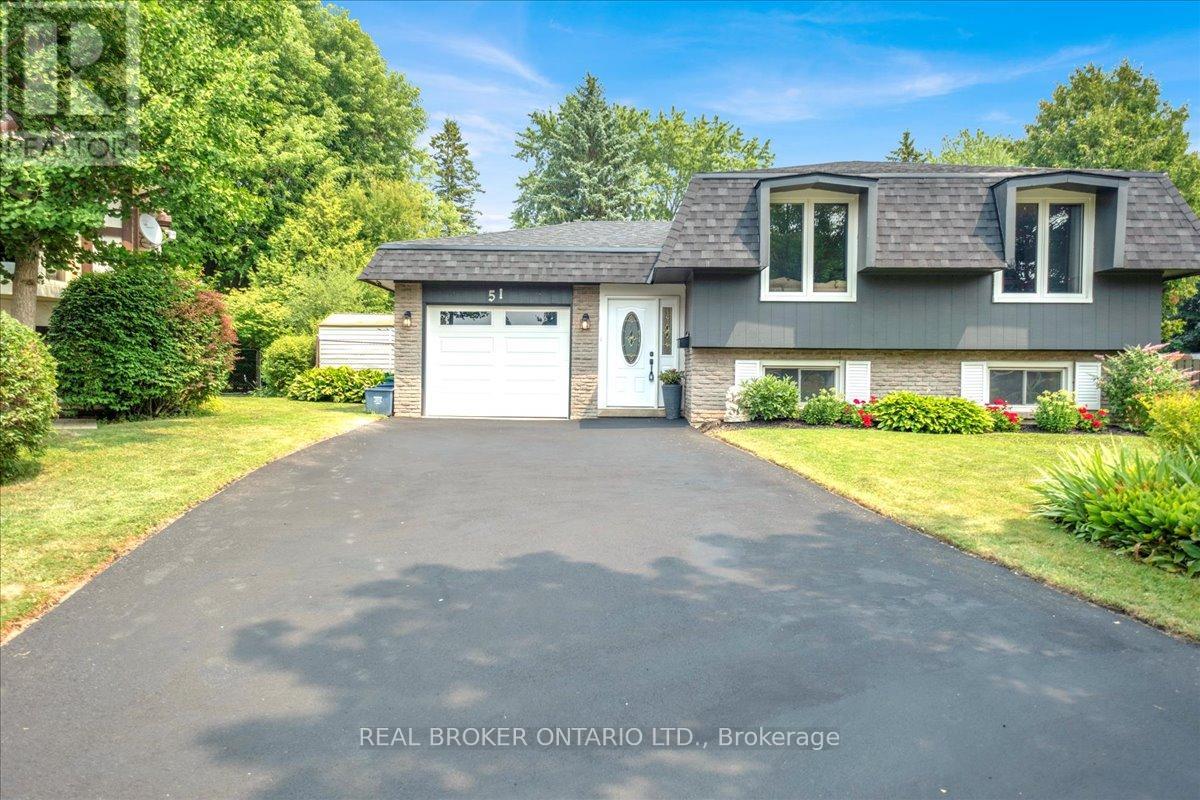
Highlights
Description
- Time on Houseful64 days
- Property typeSingle family
- StyleRaised bungalow
- Neighbourhood
- Median school Score
- Mortgage payment
Welcome to one of Brantfords most sought-after family-friendly neighbourhoods. This beautifully maintained raised bungalow offers the perfect blend of convenience, space, and charm. Walk into a spacious foyer with new ceramic flooring, garage access, and a walkout to the backyard. The main floor features a bright and inviting living room with large windows that fill the space with natural light. The adjacent dining room offers a seamless flow, perfect for entertaining or family dinners. The updated kitchen is both functional and stylish, with modern appliances and elegant finishes, making it perfect for home chefs. Down the hall, you'll find three generously sized bedrooms and a 5-piece bathroom. The primary bedroom offers ensuite privilege, providing added comfort and convenience. The fully finished basement is an entertainer's dream, with a large rec room featuring a cozy fireplace and a built-in bar. This space is perfect for movie nights, celebrations, or casual gatherings. Two additional bedrooms and a renovated 3-piece bathroom offer privacy for guests or extended family members. Outside, the home sits on a massive pie-shaped lot that serves as a true backyard oasis. Whether lounging by the pool, soaking in the hot tub, enjoying drinks at the tiki bar, or hosting summer BBQs in the spacious seating areas, this yard is perfect for making memories. Significant updates include: new concrete around the pool, a new pool liner (2025), new chlorinator, resurfaced driveway, roof replaced in 2024, and a new garage door (2022). The home also features an updated kitchen, updated windows, updated flooring in four of the five bedrooms, updated lighting throughout, updated ceramics in the hallway and bathrooms, and updated toilets in both bathrooms. Additional mechanical upgrades include an updated air conditioner, water softener, and hot water tank. Perfectly located on a quiet court, close to parks and all amenities. (id:63267)
Home overview
- Cooling Central air conditioning
- Heat source Natural gas
- Heat type Heat pump
- Has pool (y/n) Yes
- Sewer/ septic Sanitary sewer
- # total stories 1
- # parking spaces 5
- Has garage (y/n) Yes
- # full baths 2
- # total bathrooms 2.0
- # of above grade bedrooms 5
- Lot size (acres) 0.0
- Listing # X12324151
- Property sub type Single family residence
- Status Active
- Family room 4.01m X 6.35m
Level: Basement - Bathroom 2.24m X 1.98m
Level: Basement - Bedroom 3.45m X 4.39m
Level: Basement - Utility 2.82m X 4.11m
Level: Basement - Other 2.92m X 2.11m
Level: Basement - Dining room 3.51m X 3m
Level: Main - Primary bedroom 3.4m X 3.99m
Level: Main - Kitchen 3.4m X 4.22m
Level: Main - Bedroom 3.71m X 2.87m
Level: Main - Bedroom 2.69m X 2.95m
Level: Main - Living room 3.71m X 6.38m
Level: Main - Bathroom 3.4m X 2.21m
Level: Main
- Listing source url Https://www.realtor.ca/real-estate/28689569/51-southglen-road-brantford
- Listing type identifier Idx

$-2,080
/ Month

