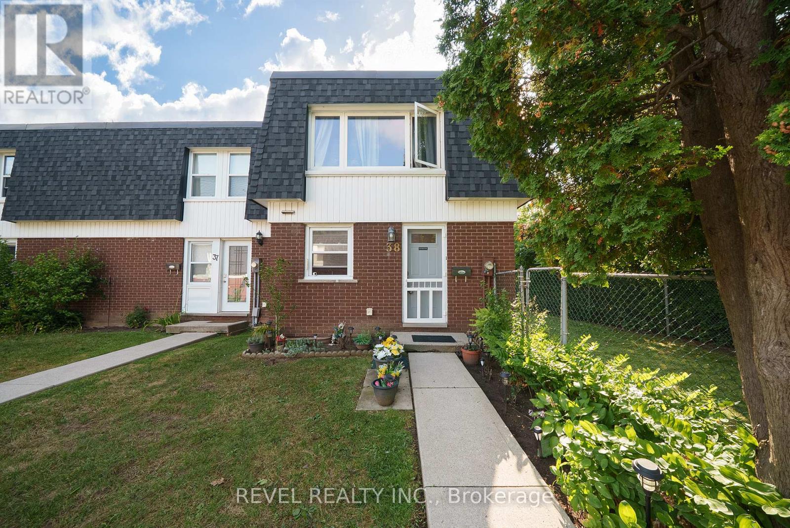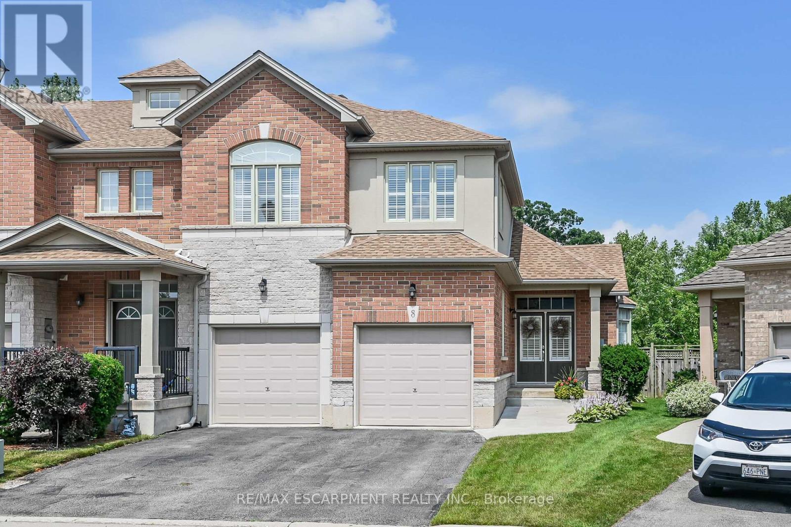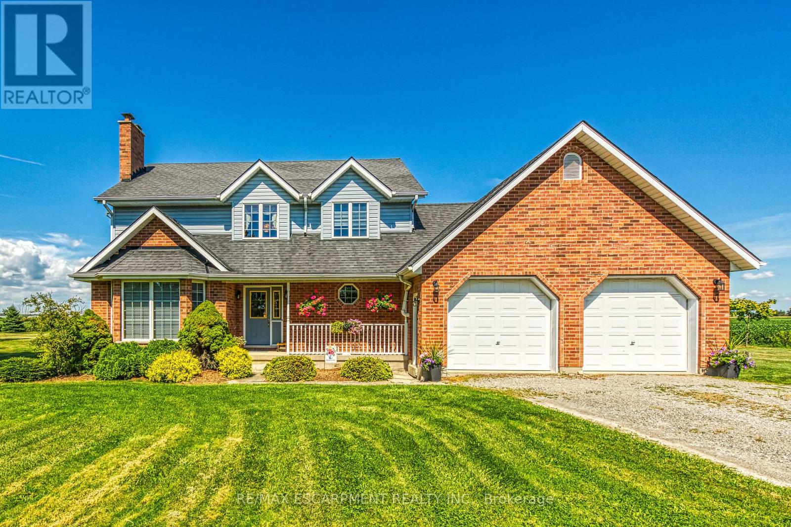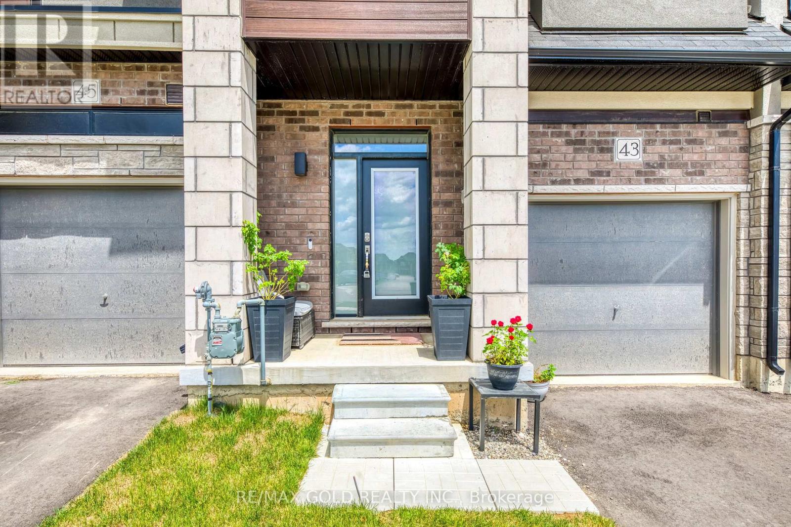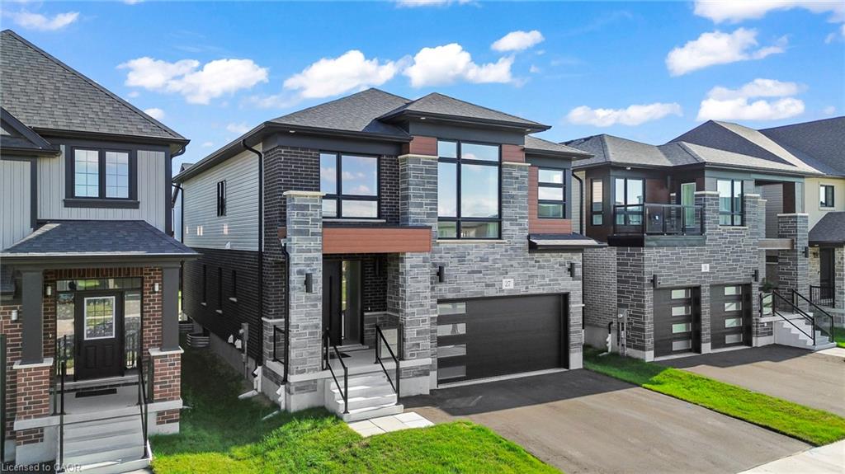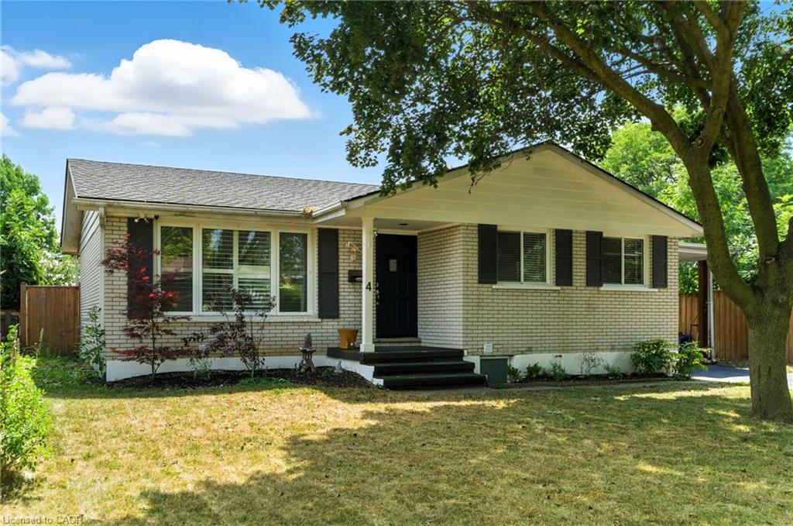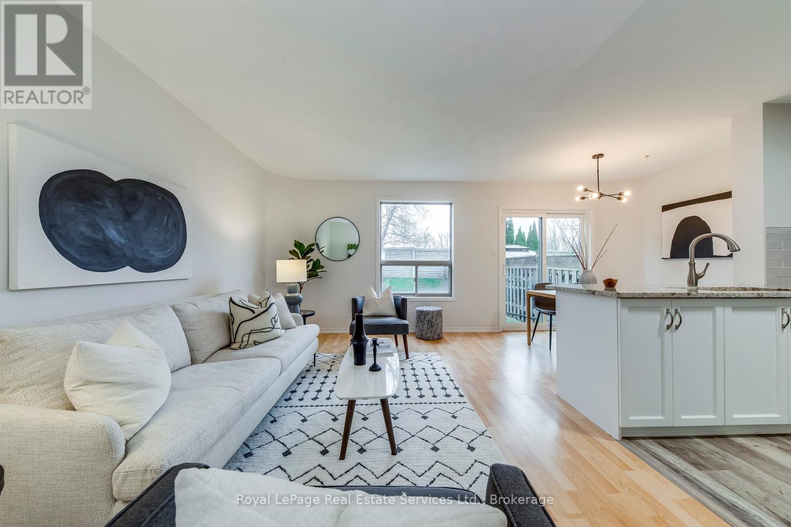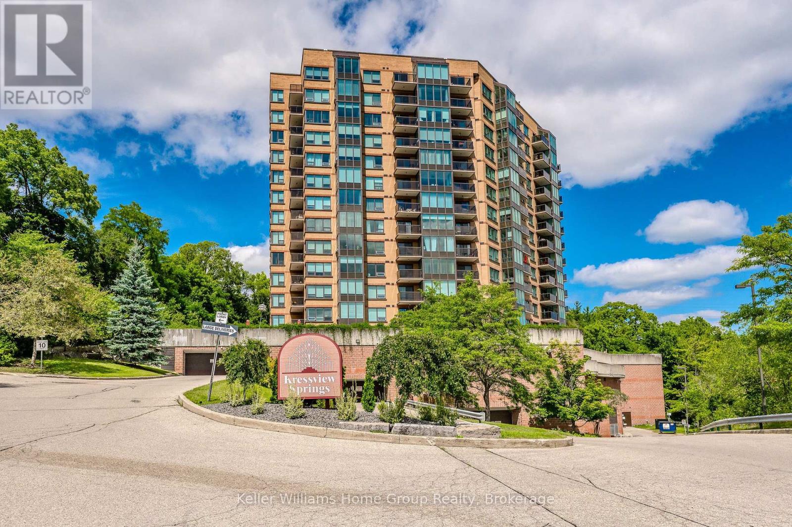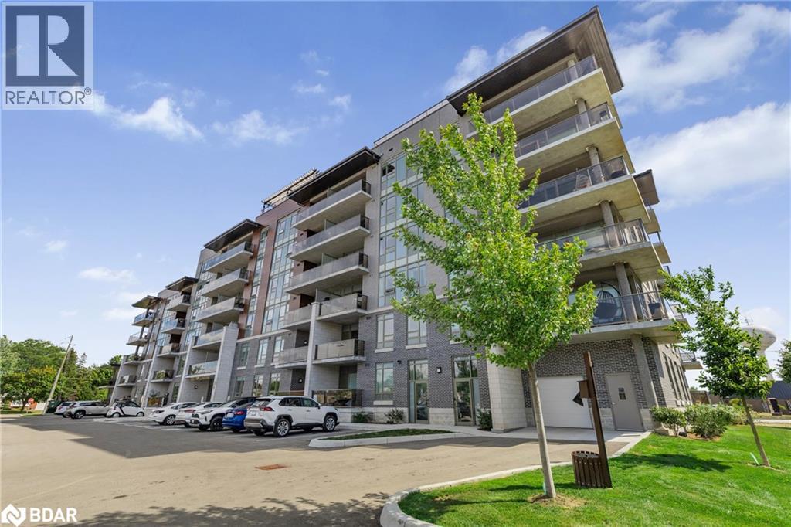- Houseful
- ON
- Brantford
- West Brant
- 52 Beckett Dr
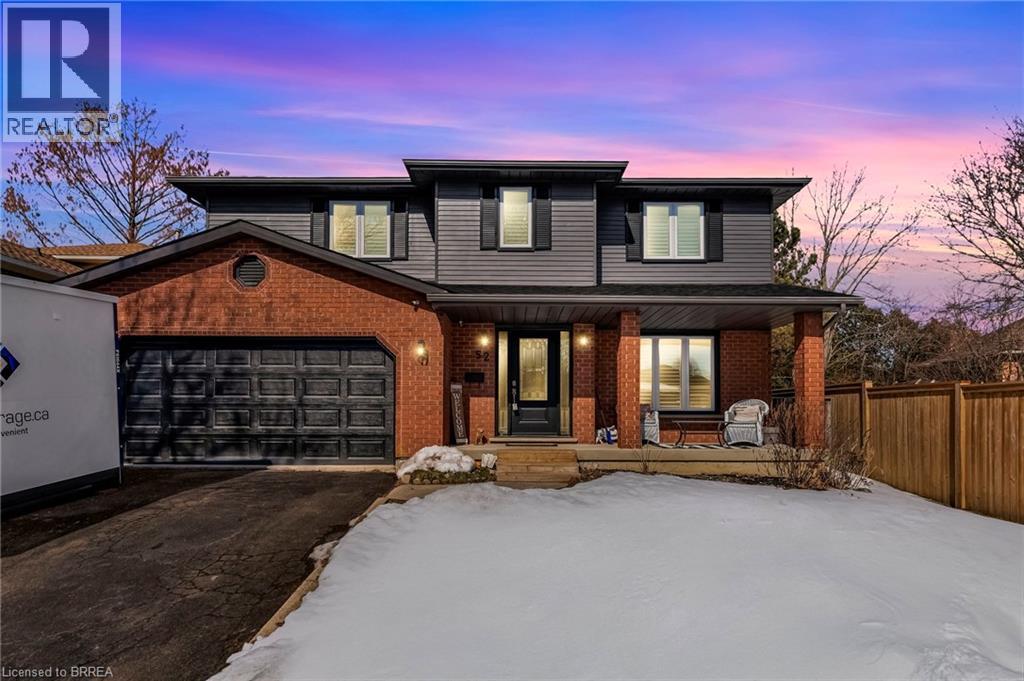
Highlights
Description
- Home value ($/Sqft)$281/Sqft
- Time on Houseful71 days
- Property typeSingle family
- Style2 level
- Neighbourhood
- Median school Score
- Mortgage payment
This beautifully maintained 5-bedroom, 3.5-bathroom home is ideal for growing families or those who love to entertain. Situated in a desirable and family-friendly area, it offers a perfect blend of modern comfort and functional living space. Step inside to discover a spacious family room that seamlessly connects to a formal dining room, elegantly separated by rustic barn doors—perfect for hosting dinner parties with 8+ guests. The heart of the home is the modern kitchen, featuring a sophisticated mix of white and black soft-close cabinetry, granite countertops, a classic subway tile backsplash, a pantry, and a breakfast bar for casual meals. From the kitchen, double doors lead to a large, fully fenced backyard complete with a deck—a private outdoor retreat ideal for entertaining, kids, or simply unwinding. The main floor also includes a convenient laundry/mudroom and a stylish powder room for added functionality. Upstairs, the primary bedroom offers a peaceful escape with a walk-in closet and a luxurious 3-piece ensuite featuring a glass shower. Two additional spacious bedrooms and a beautifully updated 4-piece bathroom complete the upper level. Need more room? The fully finished basement extends your living space with a bonus area with cabinetry, a large recreation room, an additional bedroom, a den, a 3-piece bathroom, and ample storage throughout. (id:63267)
Home overview
- Cooling Central air conditioning
- Heat source Natural gas
- Heat type Forced air
- Sewer/ septic Municipal sewage system
- # total stories 2
- # parking spaces 4
- Has garage (y/n) Yes
- # full baths 3
- # half baths 1
- # total bathrooms 4.0
- # of above grade bedrooms 5
- Subdivision 2075 - beckett
- Lot size (acres) 0.0
- Building size 2851
- Listing # 40745197
- Property sub type Single family residence
- Status Active
- Primary bedroom 3.658m X 5.334m
Level: 2nd - Bedroom 4.547m X 3.556m
Level: 2nd - Bathroom (# of pieces - 4) 2.616m X 1.854m
Level: 2nd - Bedroom 4.547m X 3.988m
Level: 2nd - Full bathroom 2.743m X 2.184m
Level: 2nd - Bedroom 4.597m X 3.124m
Level: Lower - Bedroom 3.785m X 2.286m
Level: Lower - Storage 6.375m X 1.626m
Level: Lower - Storage 6.198m X 3.124m
Level: Lower - Bathroom (# of pieces - 3) 2.108m X 2.032m
Level: Lower - Sitting room 3.658m X 6.655m
Level: Lower - Family room 4.597m X 4.699m
Level: Main - Dining room 3.658m X 3.429m
Level: Main - Living room 3.658m X 3.886m
Level: Main - Bathroom (# of pieces - 2) 1.295m X 1.549m
Level: Main - Foyer 2.642m X 2.896m
Level: Main - Breakfast room 2.591m X 3.378m
Level: Main - Kitchen 3.785m X 2.946m
Level: Main
- Listing source url Https://www.realtor.ca/real-estate/28525589/52-beckett-drive-brantford
- Listing type identifier Idx

$-2,133
/ Month



