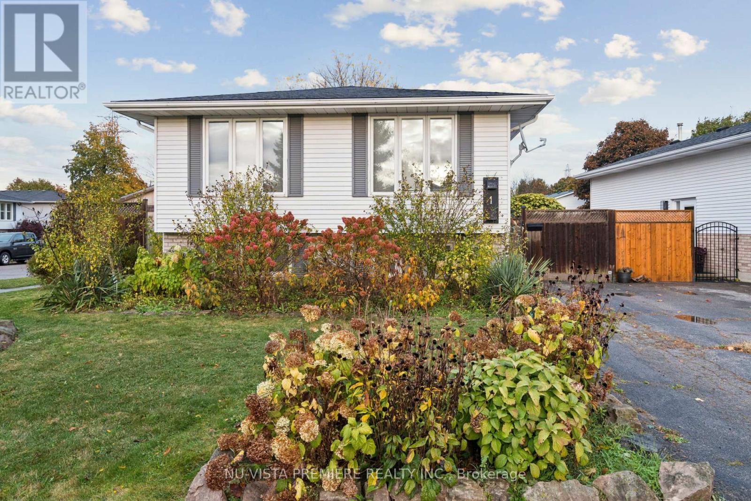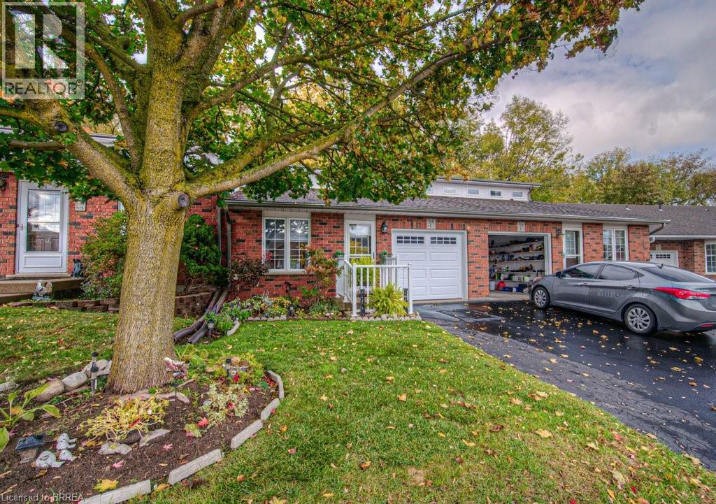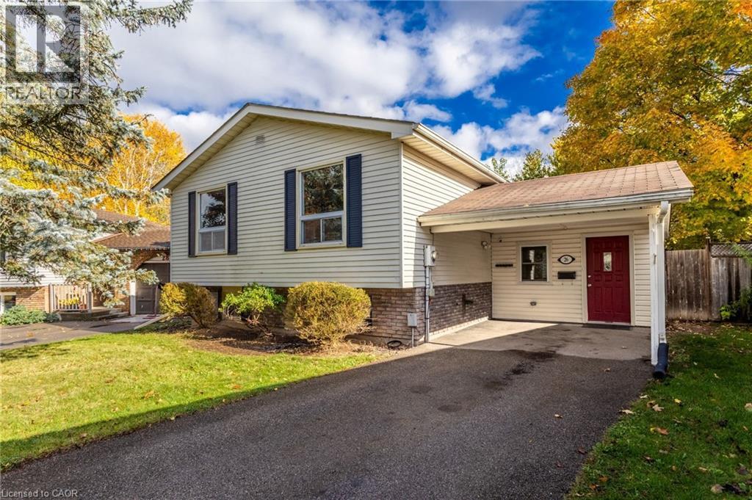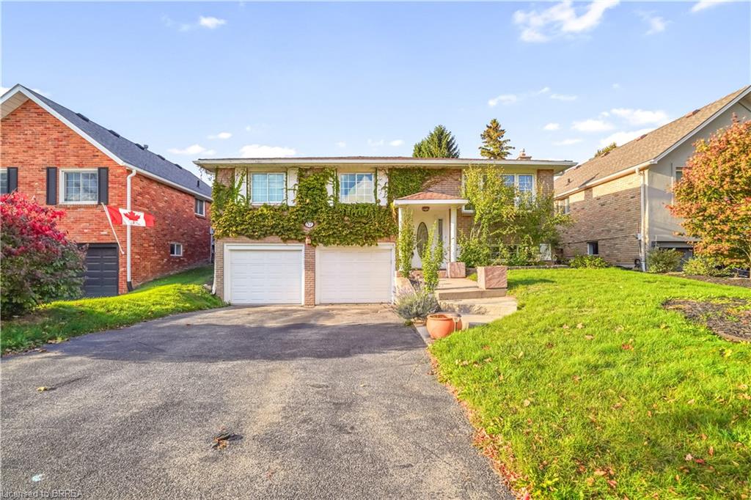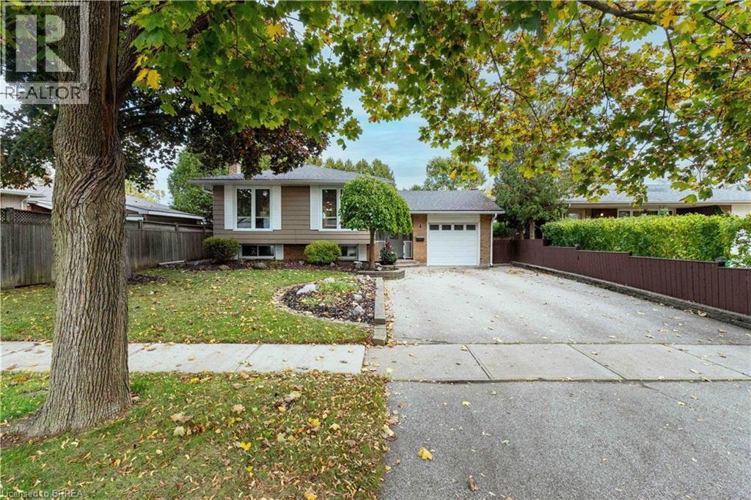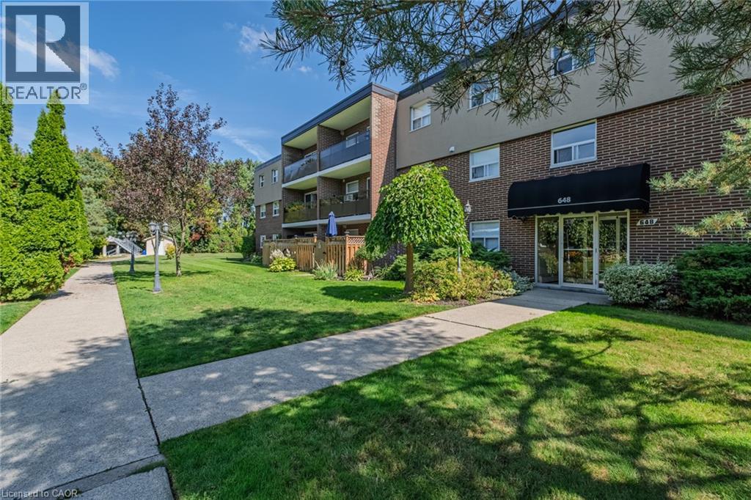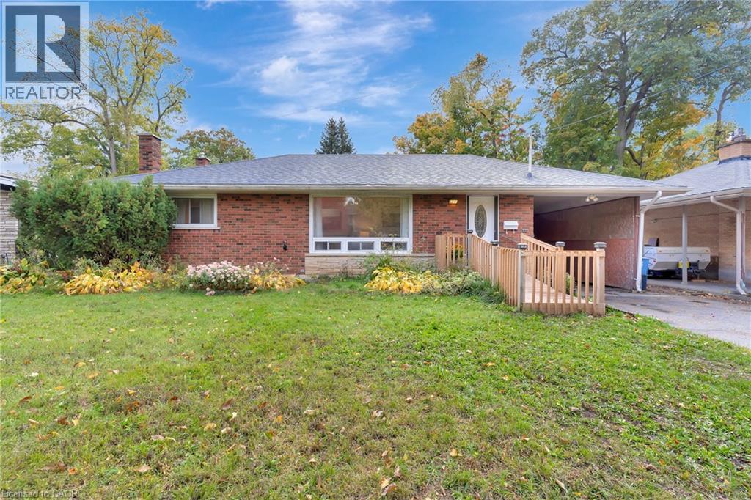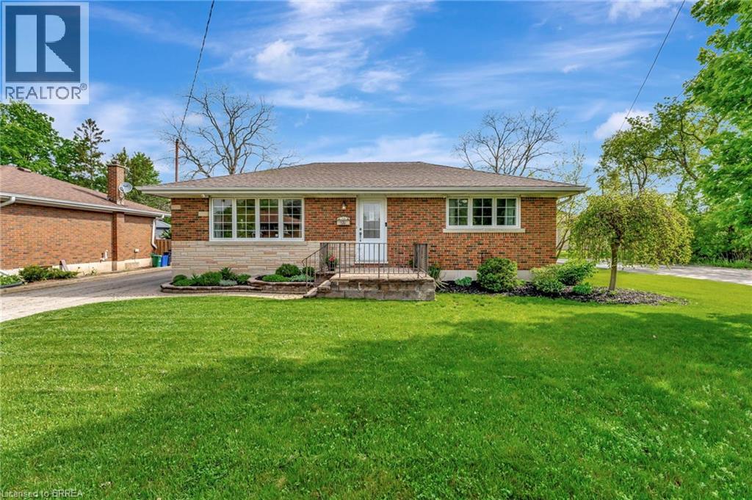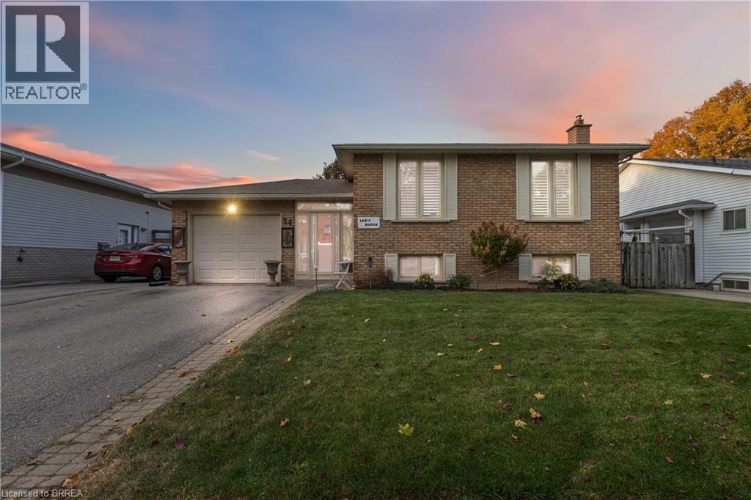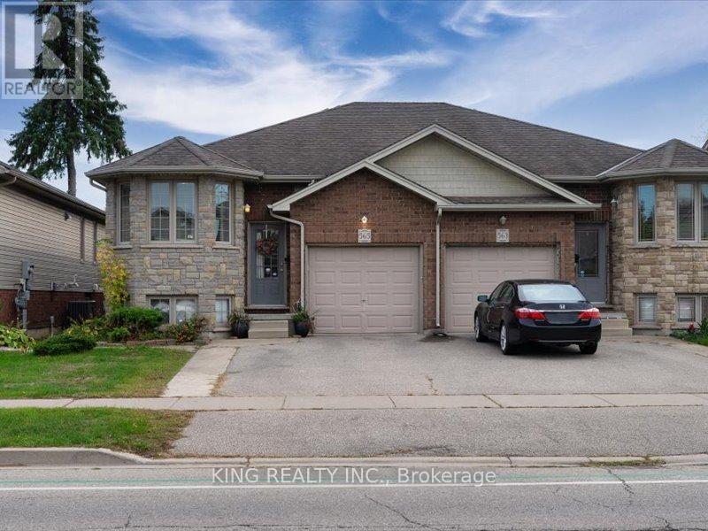- Houseful
- ON
- Brantford
- Lynden Hills
- 52 Fieldgate Dr
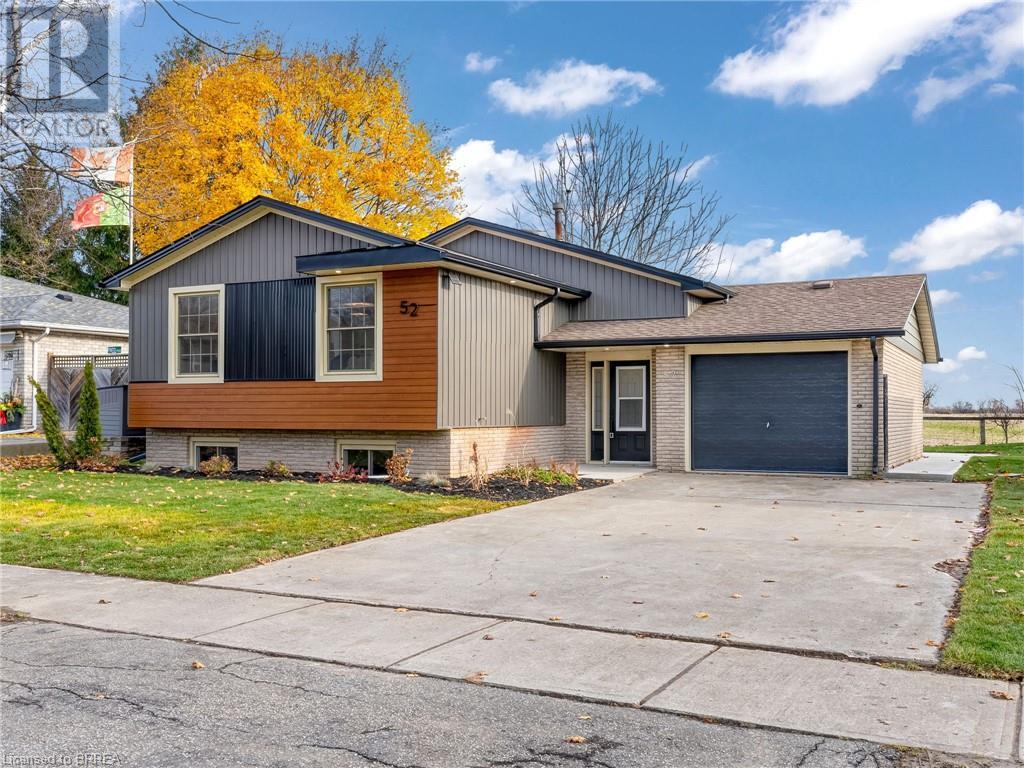
Highlights
Description
- Home value ($/Sqft)$683/Sqft
- Time on Houseful175 days
- Property typeSingle family
- StyleRaised bungalow
- Neighbourhood
- Median school Score
- Mortgage payment
Looking for extra income to help with your mortgage? Or, do you need a Granny Suite? This home has a separate rear entrance to the lower level, which has been roughed-in to accommodate 2 Bedrooms, a 4pc. Bath, and an open-concept Kitchen & Living Room. This total space is approx. 1,000 sq. ft. Note - the Seller will finish this level for an additional cost. The main floor has been extensively renovated and is gorgeous!! This level offers 2 Bedrooms, Office/Den, 3pc. Bath & an open concept Living/Dining/Kitchen area which boasts an Electric Fireplace. Renovations include a new Kitchen (with stainless appliances), Bathroom, Flooring, Lighting, Doors, Trim, Furnace, paint and more. Outside, you'll find exterior updates including several new Windows, a wood Deck, Concrete Walkway & Patio, and new Eavestroughs & Fascia. With no rear neighbors, and very close proximity to schools, shopping, restaurants & Hwy 403 this lovely property makes it desirable for any family. (id:55581)
Home overview
- Cooling Central air conditioning
- Heat source Natural gas
- Heat type Forced air
- Sewer/ septic Municipal sewage system
- # total stories 1
- # parking spaces 3
- Has garage (y/n) Yes
- # full baths 1
- # total bathrooms 1.0
- # of above grade bedrooms 2
- Has fireplace (y/n) Yes
- Community features Quiet area
- Subdivision 2020 - lynden hills
- Lot desc Landscaped
- Lot size (acres) 0.0
- Building size 1135
- Listing # 40723425
- Property sub type Single family residence
- Status Active
- Primary bedroom 3.378m X 4.521m
Level: Main - Dining room 2.921m X 3.302m
Level: Main - Living room 3.48m X 6.909m
Level: Main - Foyer 2.515m X 2.007m
Level: Main - Kitchen 2.921m X 3.302m
Level: Main - Bedroom 2.819m X 3.48m
Level: Main - Office 2.54m X 2.362m
Level: Main - Bathroom (# of pieces - 4) 2.819m X 2.21m
Level: Main
- Listing source url Https://www.realtor.ca/real-estate/28239578/52-fieldgate-drive-brantford
- Listing type identifier Idx

$-2,066
/ Month

