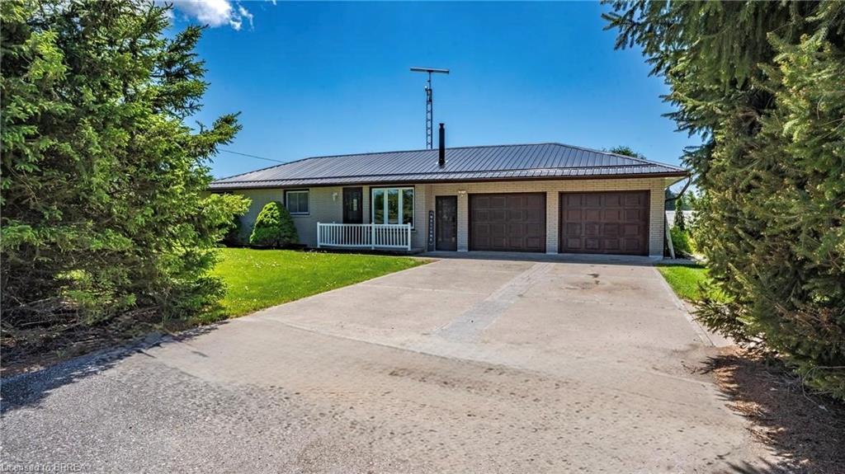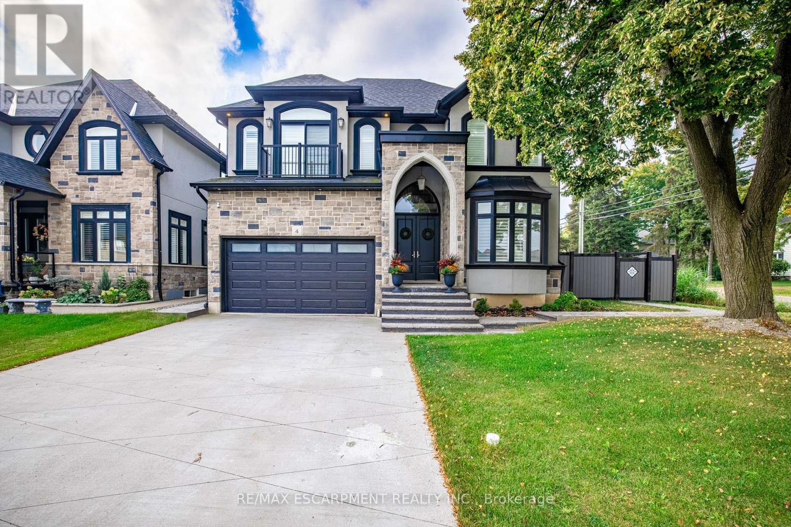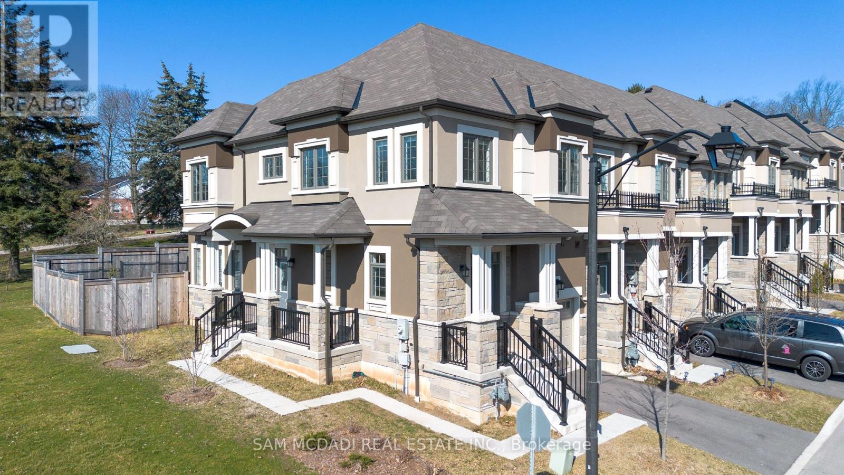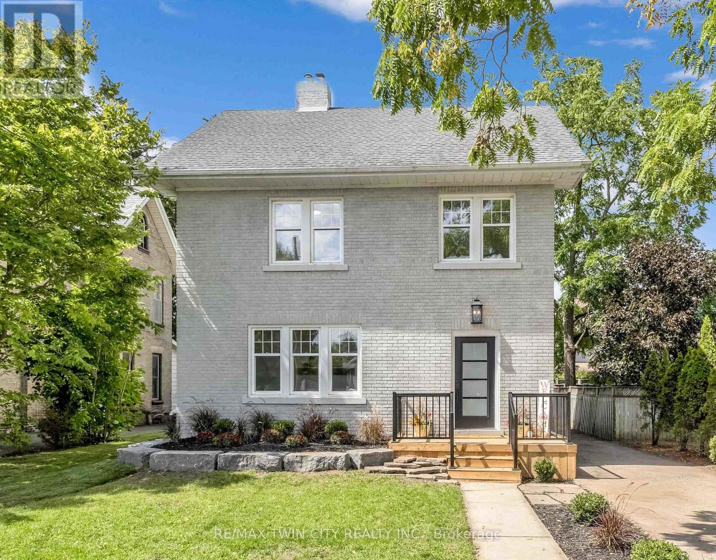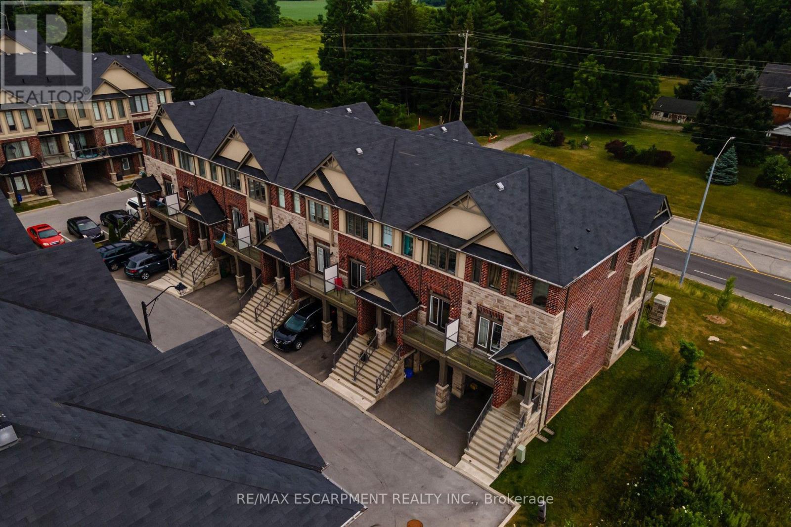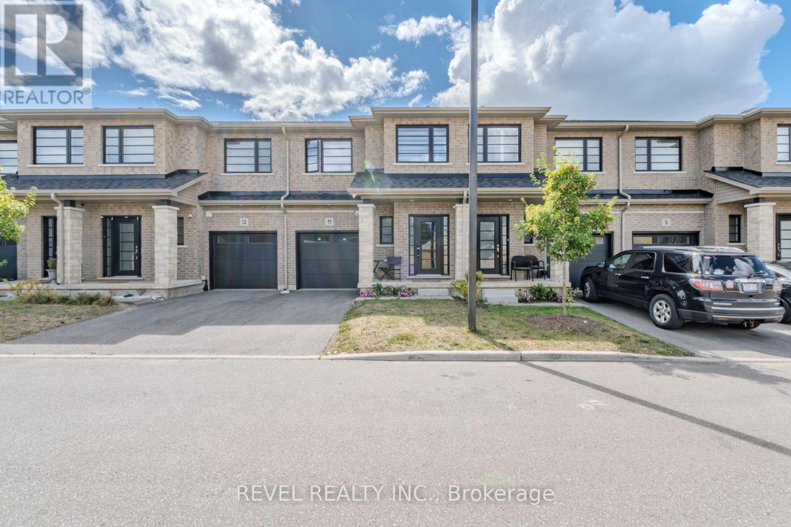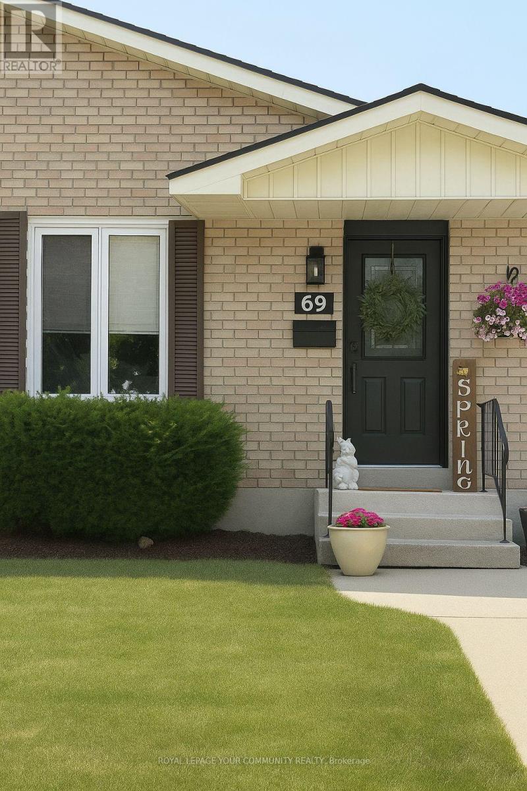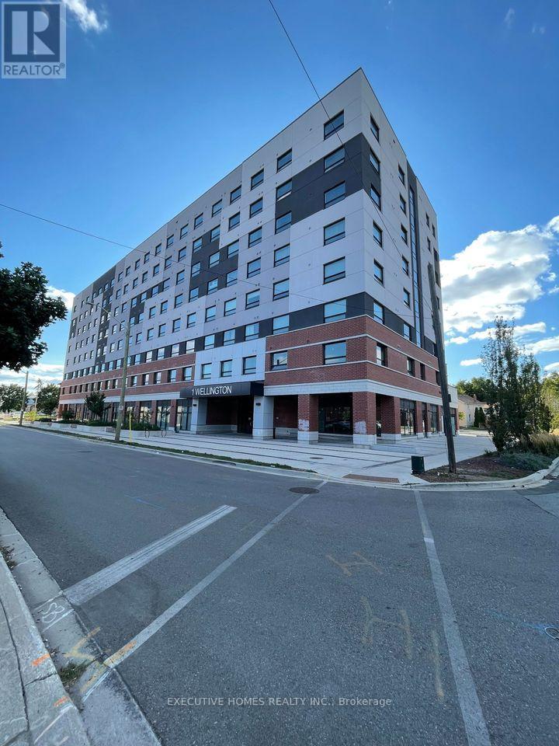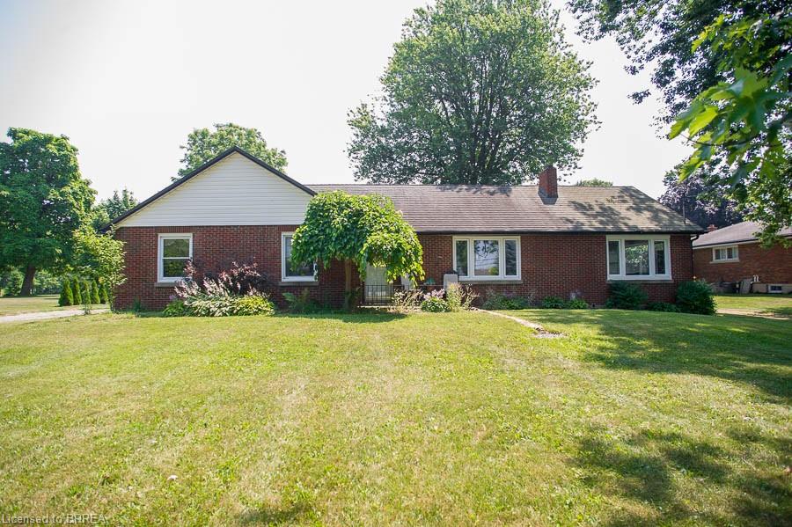
Highlights
Description
- Home value ($/Sqft)$514/Sqft
- Time on Houseful39 days
- Property typeResidential
- StyleBungalow
- Median school Score
- Year built1949
- Garage spaces2
- Mortgage payment
Location, location! Enjoy country living just minutes from city conveniences. Welcome home to 530 Mount Pleasant Road, an adorable bungalow situated on 1.65 acres. This 3-bedroom, 1.5-bathroom home is loaded with charm. Enter inside a spacious foyer, opening to the large formal dining room, the perfect place to host gatherings. Off the dining room is a cozy sitting room that has a sliding door to the back deck. The eat-in kitchen offers ample storage space. The living room is a great space to enjoy with large windows and a wood fireplace. The spacious primary bedroom offers a convenient 2-piece ensuite bathroom. The main floor is complete with 2 additional bedrooms, one currently being used as an office and a 4-piece bathroom. This property has multiple outbuildings including a 2-car detached garage, a large workshop which consists of workshop space, a breezeway, and a recreation space with a bar. A 2-door barn and a 5-bay pole barn complete the property. This is one you will not want to miss!
Home overview
- Cooling None
- Heat type Forced air, natural gas
- Pets allowed (y/n) No
- Sewer/ septic Septic tank
- Utilities Fibre optics, natural gas connected
- Construction materials Brick, vinyl siding
- Foundation Poured concrete
- Roof Metal
- Fencing Fence - partial
- Other structures Barn(s), workshop
- # garage spaces 2
- # parking spaces 20
- Has garage (y/n) Yes
- Parking desc Detached garage, asphalt, circular
- # full baths 1
- # half baths 1
- # total bathrooms 2.0
- # of above grade bedrooms 3
- # of rooms 11
- Appliances Water heater owned, dishwasher, dryer, gas stove, refrigerator, washer
- Has fireplace (y/n) Yes
- Laundry information In basement
- Interior features Auto garage door remote(s), central vacuum roughed-in
- County Brant county
- Area 2115 - sw rural
- View Pasture, trees/woods
- Water source Municipal
- Zoning description Ru
- Lot desc Rural, irregular lot, greenbelt, place of worship, playground nearby, quiet area, schools, shopping nearby, trails
- Lot dimensions 110.88 x 560.42
- Approx lot size (range) 0.5 - 1.99
- Basement information Full, partially finished, sump pump
- Building size 1653
- Mls® # 40755135
- Property sub type Single family residence
- Status Active
- Tax year 2024
- Foyer Main
Level: Main - Dining room Main
Level: Main - Sitting room Main
Level: Main - Main
Level: Main - Breakfast room Main
Level: Main - Bedroom Main
Level: Main - Living room Main
Level: Main - Primary bedroom Main
Level: Main - Kitchen Main
Level: Main - Bedroom Main
Level: Main - Bathroom Main
Level: Main
- Listing type identifier Idx

$-2,266
/ Month

