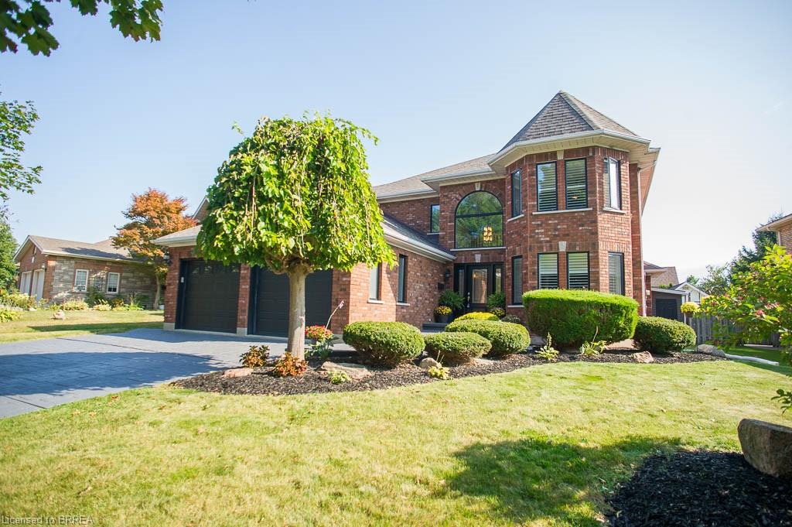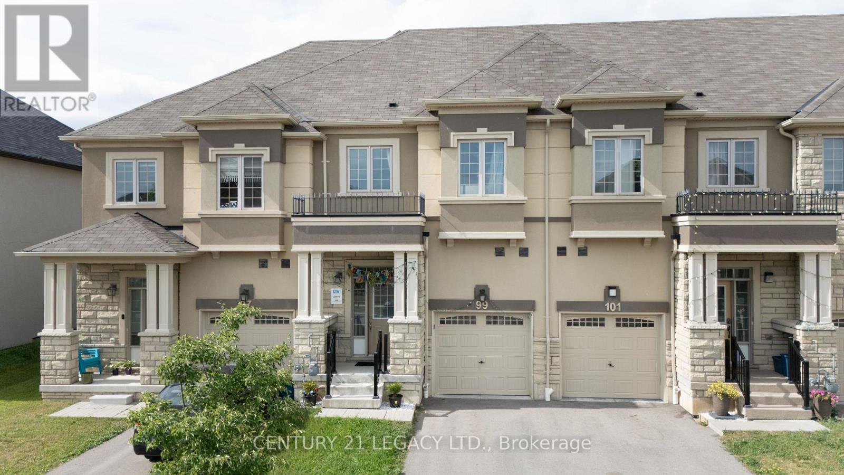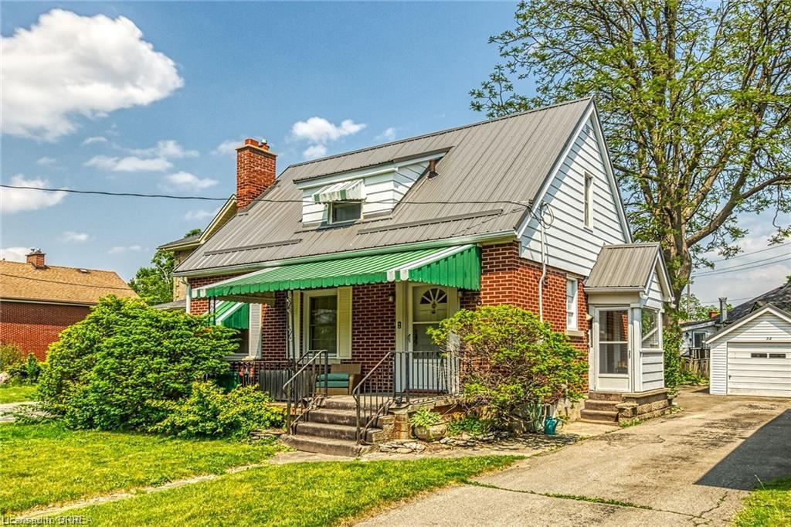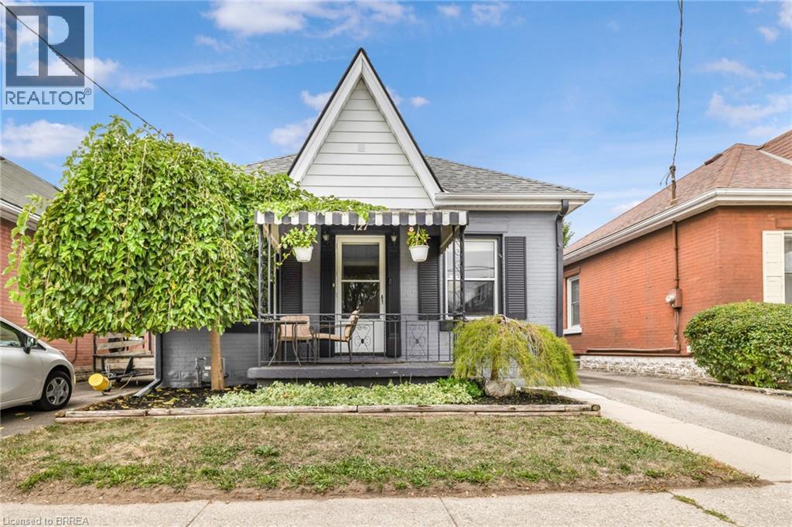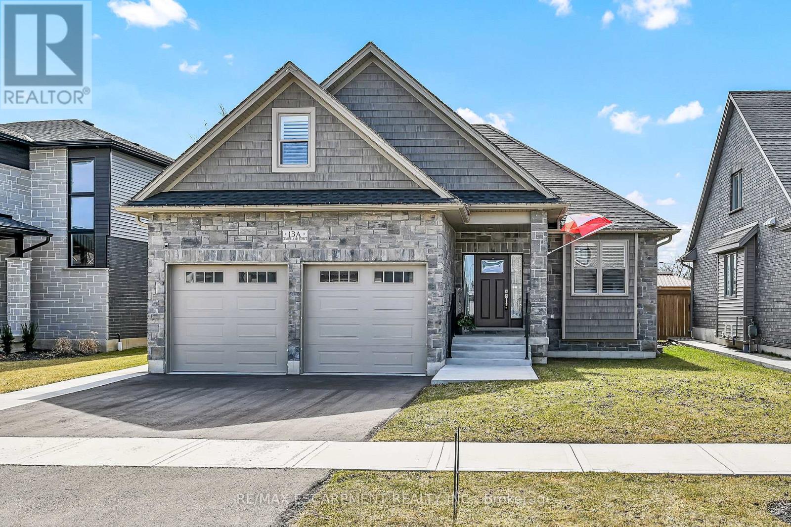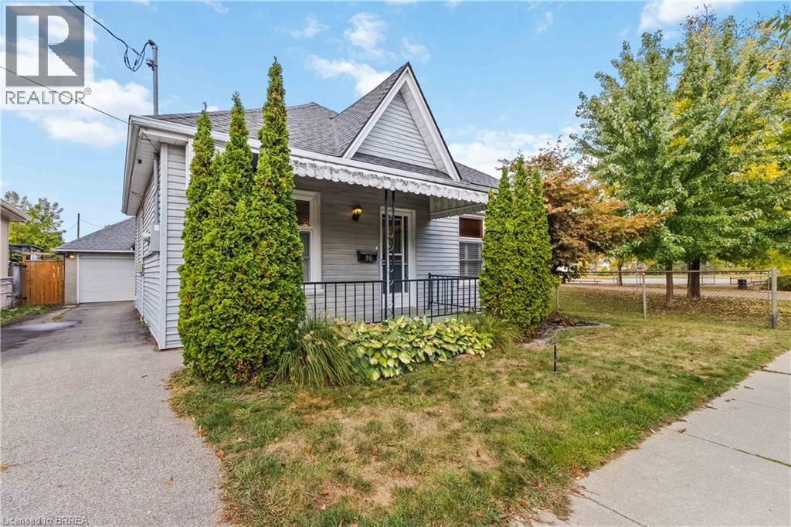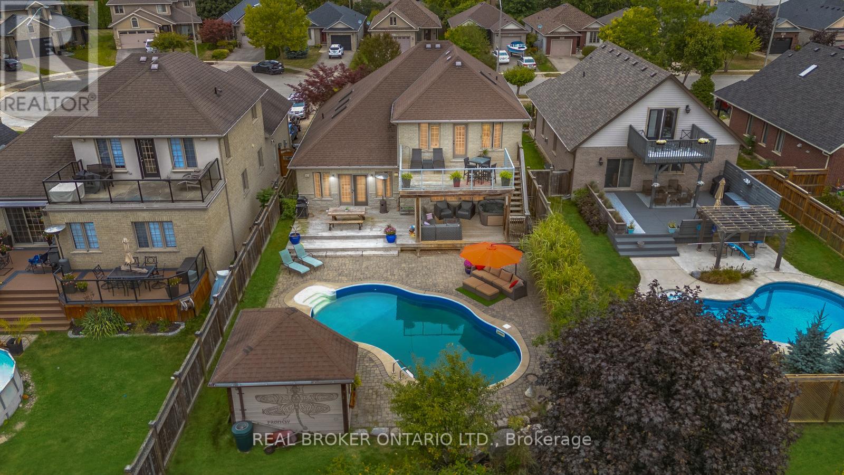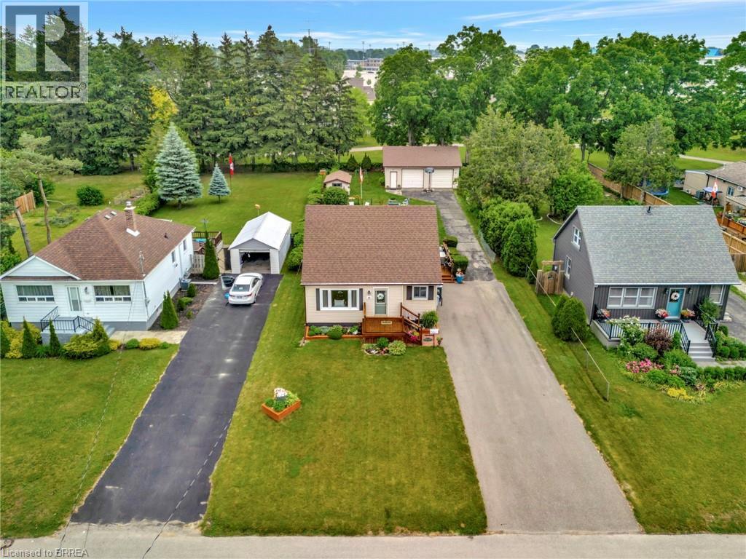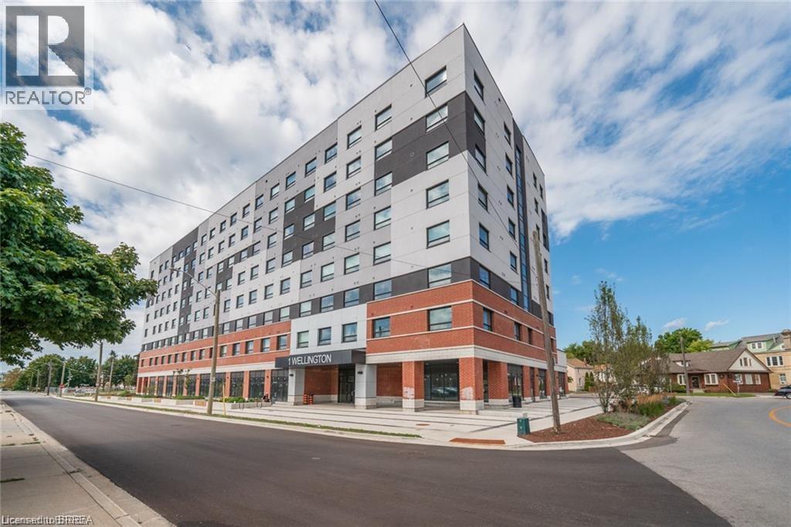- Houseful
- ON
- Brantford
- Brier Park
- 54 Blackfriar Ln
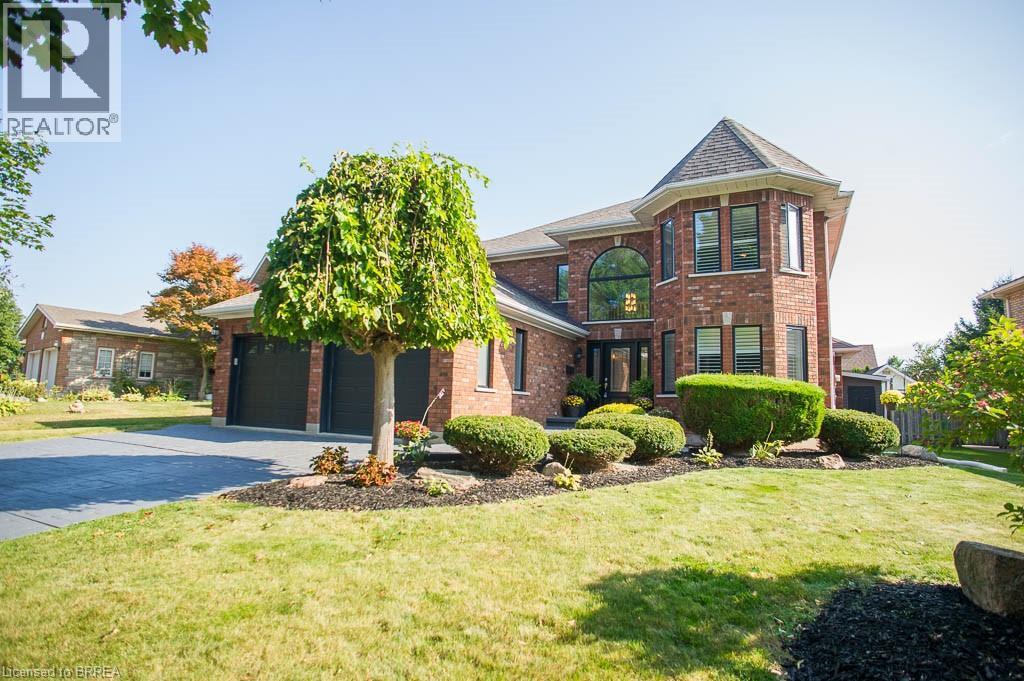
Highlights
Description
- Home value ($/Sqft)$241/Sqft
- Time on Housefulnew 1 hour
- Property typeSingle family
- Style2 level
- Neighbourhood
- Median school Score
- Year built1991
- Mortgage payment
Welcome home to 54 Blackfriar Lane, a stunning all brick, 2-storey home located on a quiet tree-lined street in the North End of Brantford. Offering over 5000 sq ft of finished living space, this 4-bedroom, 4.5 bathroom home includes a fully finished basement. The grand foyer with a curved staircase leads to formal living and dining rooms, plus a beautifully renovated kitchen with mocha cabinetry, quartz counters, stainless steep appliances, and a spacious breakfast area. A cozy family room with a gas fireplace, main floor office, powder room, and laundry with garage access add convenience. Upstairs features a luxurious primary suite with spa-like ensuite, three additional bedrooms, and two more full baths, including a second ensuite. The basement offers a gym, games and rec room with bar, guest bedroom, and another full bath. Outdoors, enjoy your private backyard oasis with in-ground pool, perfect for entertaining. Close to parks, schools, and highway access, this home truly has it all! (id:63267)
Home overview
- Cooling Central air conditioning
- Heat source Natural gas
- Heat type Forced air
- Has pool (y/n) Yes
- Sewer/ septic Municipal sewage system
- # total stories 2
- Fencing Fence
- # parking spaces 5
- Has garage (y/n) Yes
- # full baths 4
- # half baths 1
- # total bathrooms 5.0
- # of above grade bedrooms 4
- Has fireplace (y/n) Yes
- Community features Quiet area
- Subdivision 2013 - brier park
- Lot size (acres) 0.0
- Building size 5195
- Listing # 40772822
- Property sub type Single family residence
- Status Active
- Bedroom 5.029m X 3.785m
Level: 2nd - Primary bedroom 6.147m X 5.359m
Level: 2nd - Primary bedroom 4.039m X 6.248m
Level: 2nd - Bathroom (# of pieces - 4) Measurements not available
Level: 2nd - Family room 3.658m X 5.791m
Level: 2nd - Full bathroom Measurements not available
Level: 2nd - Bedroom 3.658m X 4.953m
Level: 2nd - Full bathroom Measurements not available
Level: 2nd - Recreational room 7.62m X 5.486m
Level: Basement - Storage 3.81m X 2.769m
Level: Basement - Games room 7.696m X 4.877m
Level: Basement - Bonus room 5.664m X 3.835m
Level: Basement - Bathroom (# of pieces - 4) Measurements not available
Level: Basement - Den 3.505m X 3.429m
Level: Basement - Bonus room 3.505m X 2.743m
Level: Basement - Breakfast room 4.039m X 6.706m
Level: Main - Foyer 2.261m X 4.394m
Level: Main - Laundry 4.064m X 2.464m
Level: Main - Office 3.658m X 3.175m
Level: Main - Bathroom (# of pieces - 2) Measurements not available
Level: Main
- Listing source url Https://www.realtor.ca/real-estate/28904732/54-blackfriar-lane-brantford
- Listing type identifier Idx

$-3,333
/ Month

