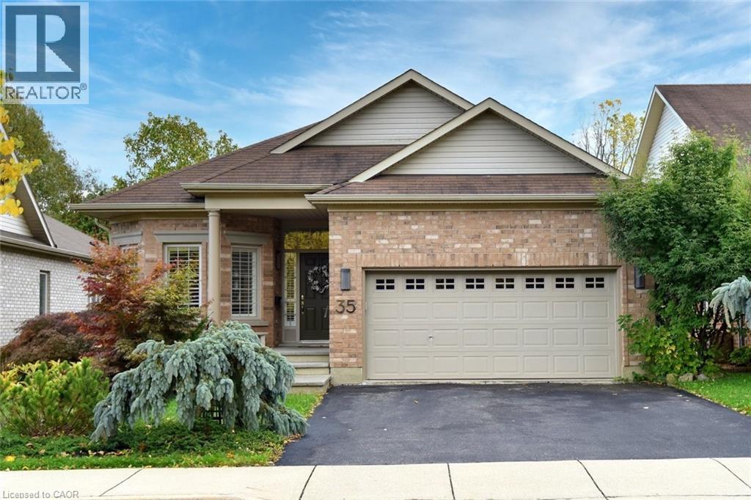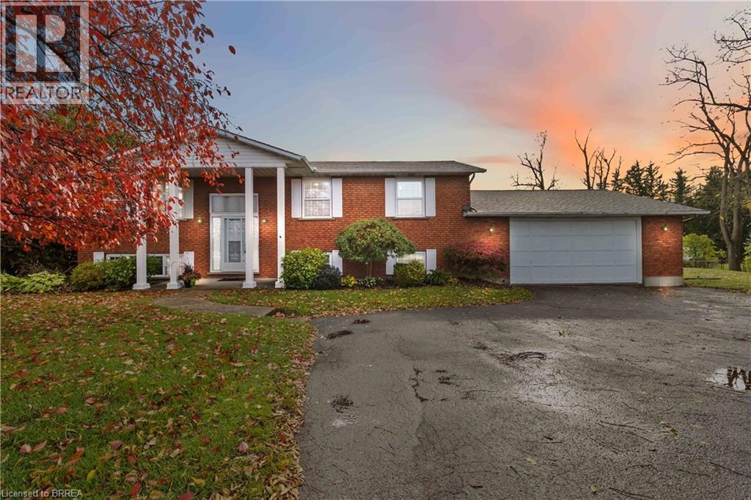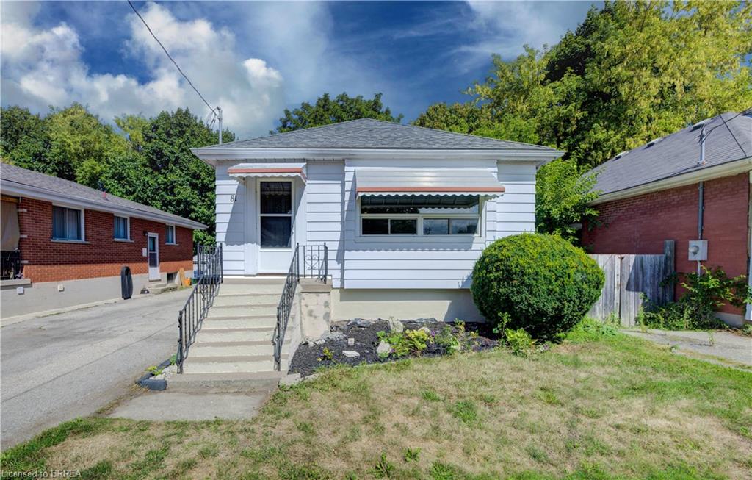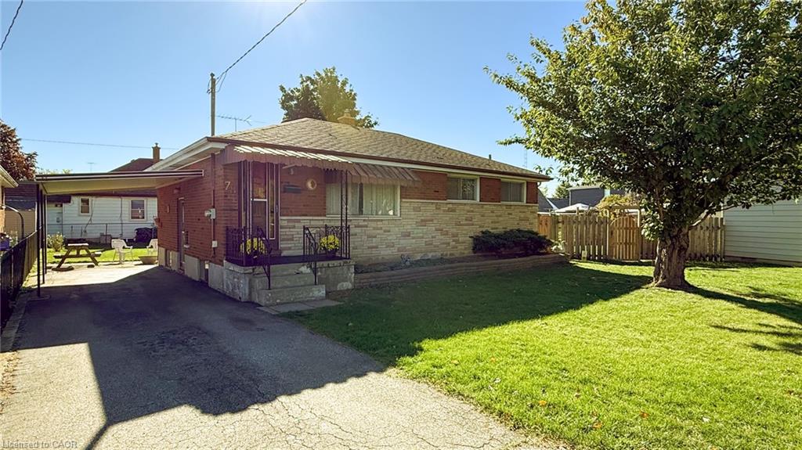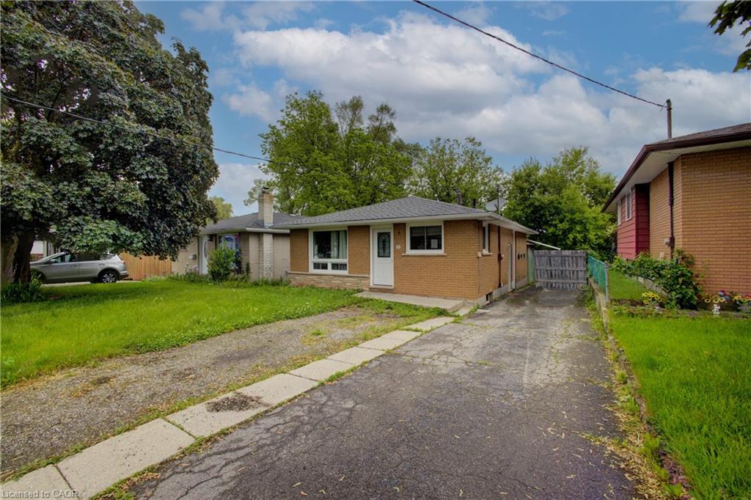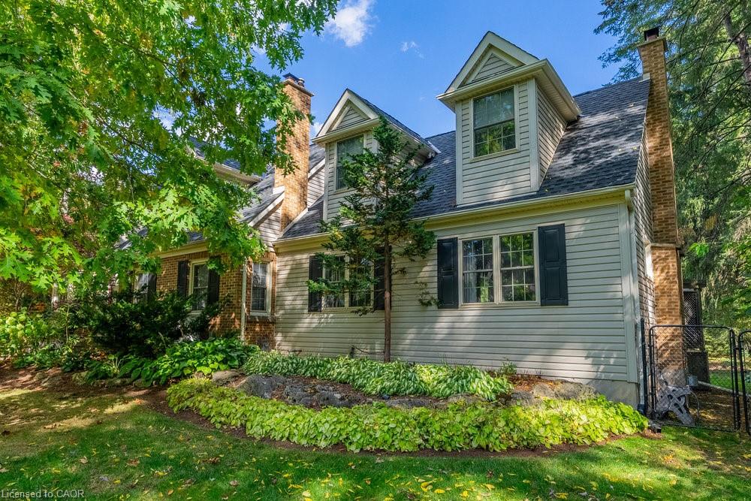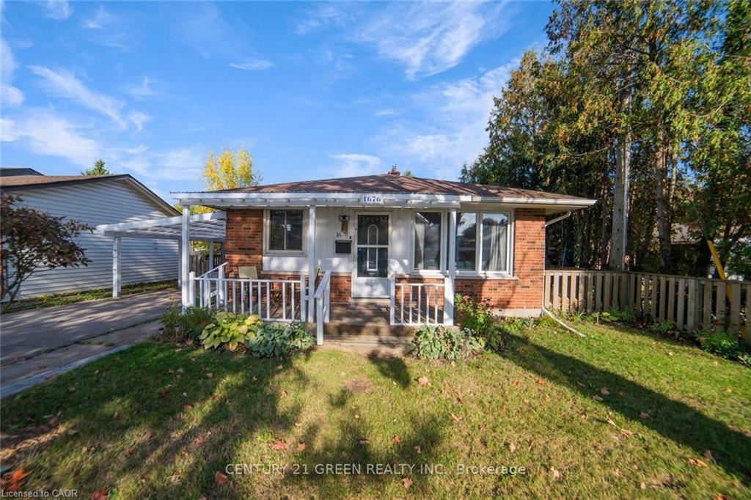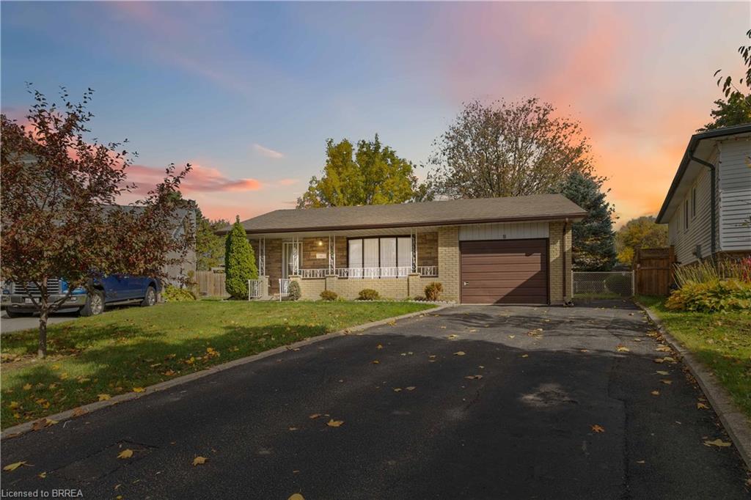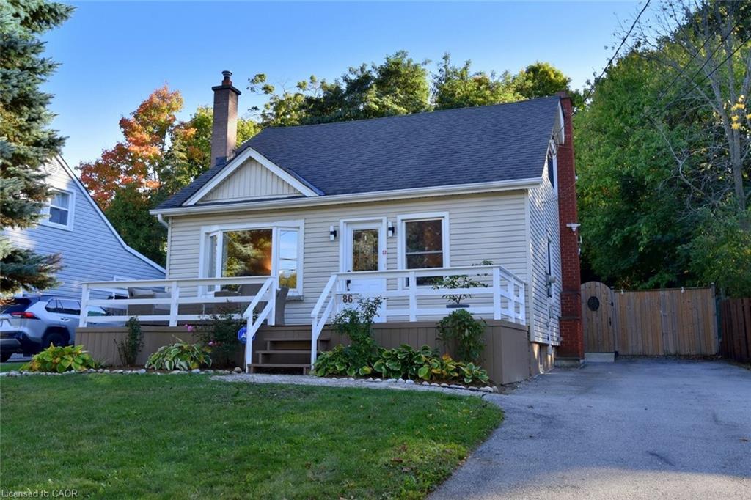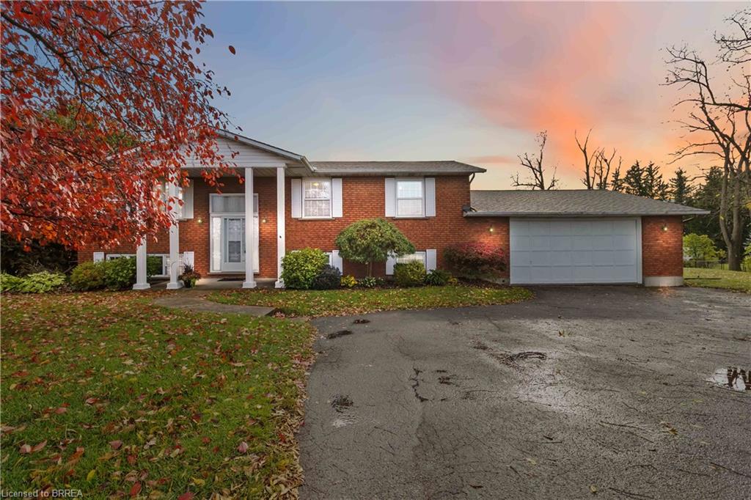- Houseful
- ON
- Brantford
- North Ward
- 54 Dufferin Avenue Unit 3
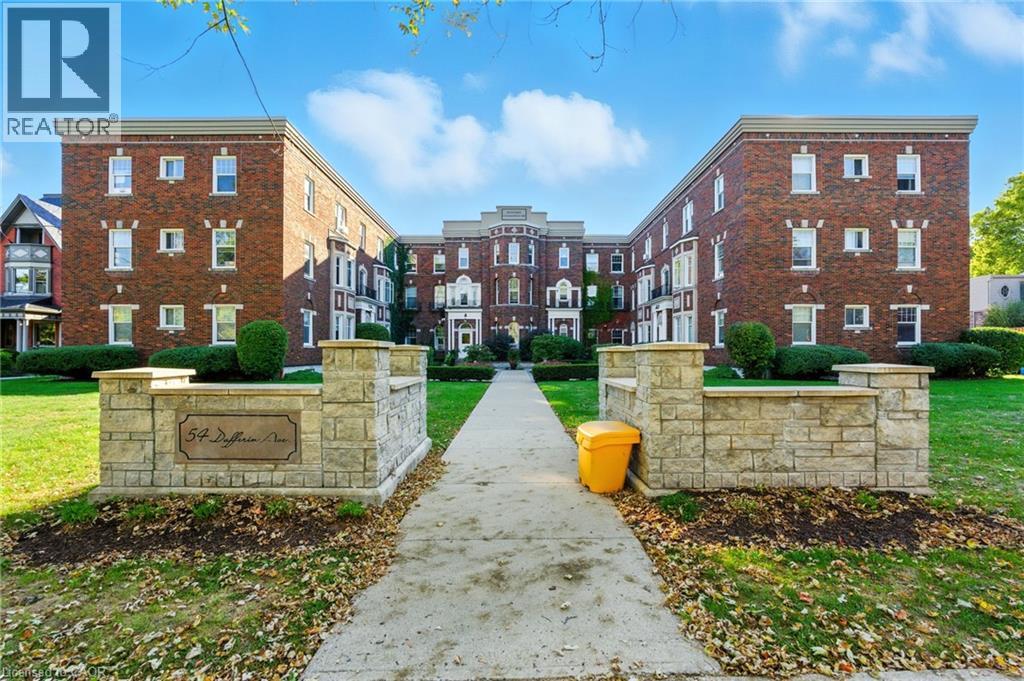
Highlights
Description
- Home value ($/Sqft)$327/Sqft
- Time on Houseful18 days
- Property typeSingle family
- Neighbourhood
- Median school Score
- Year built1910
- Mortgage payment
Welcome to 54 Dufferin Avenue, where timeless character meets modern style. This newly updated condo offers a rare opportunity to live in one of Brantford’s most sought-after and historic neighbourhoods, blending the beauty of early 1900s architecture with today’s conveniences. Inside, you’ll find nearly 1,000 square feet of thoughtfully designed living space. High ceilings, oversized windows and classic details like crown moulding and original hardware give the unit a sophisticated feel, while the updates make it completely move-in ready. The kitchen features quartz countertops, subway tile backsplash, valance lighting and plenty of prep space. The bathroom has been fully refreshed with a new vanity and timeless penny tile flooring that ties back to the home’s 1910 heritage. Durable vinyl flooring runs throughout for a clean, modern look. The spacious living room overlooks the beautifully landscaped courtyard — perfect for relaxing after work or hosting friends. Beyond your front door, you’ll love being steps away from parks, walking trails and nearby pickleball courts, as well as downtown shops, restaurants and schools. With easy access to Hwy 403 and public transit, this location makes it simple to balance work, play and everyday convenience. Offering heritage appeal, modern upgrades and a vibrant community setting, this condo is the ideal first step into homeownership in one of Brantford’s most desirable areas. Don’t be TOO LATE*! *REG TM. RSA. (id:63267)
Home overview
- Cooling Window air conditioner
- Sewer/ septic Municipal sewage system
- # total stories 1
- # parking spaces 1
- # full baths 1
- # total bathrooms 1.0
- # of above grade bedrooms 2
- Subdivision 2037 - lansdowne
- Lot desc Landscaped
- Lot size (acres) 0.0
- Building size 978
- Listing # 40775880
- Property sub type Single family residence
- Status Active
- Living room 4.623m X 4.928m
Level: Main - Dining room 5.258m X 3.277m
Level: Main - Bathroom (# of pieces - 4) Measurements not available
Level: Main - Kitchen 3.581m X 2.21m
Level: Main - Primary bedroom 3.632m X 4.216m
Level: Main - Bedroom 3.607m X 3.886m
Level: Main
- Listing source url Https://www.realtor.ca/real-estate/28943628/54-dufferin-avenue-unit-3-brantford
- Listing type identifier Idx

$91
/ Month



