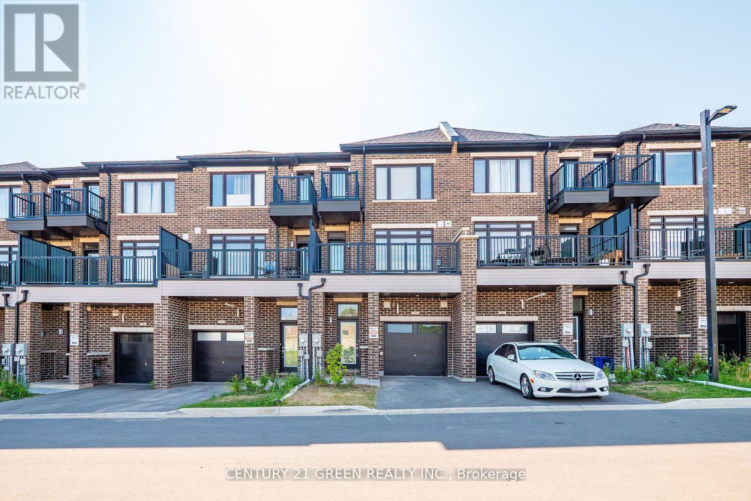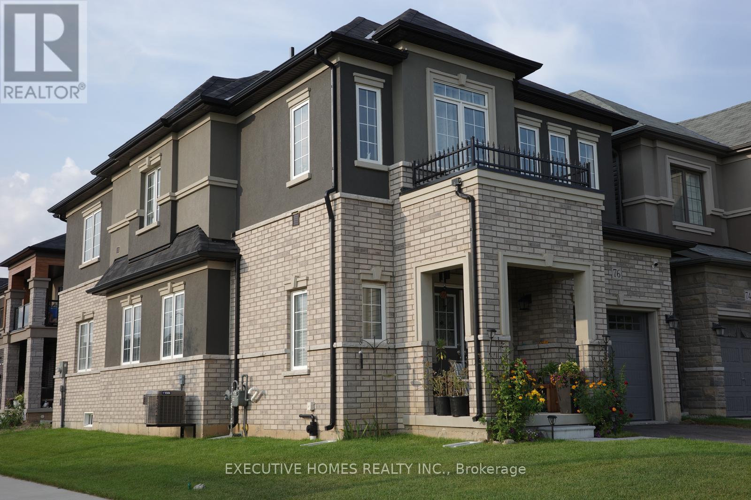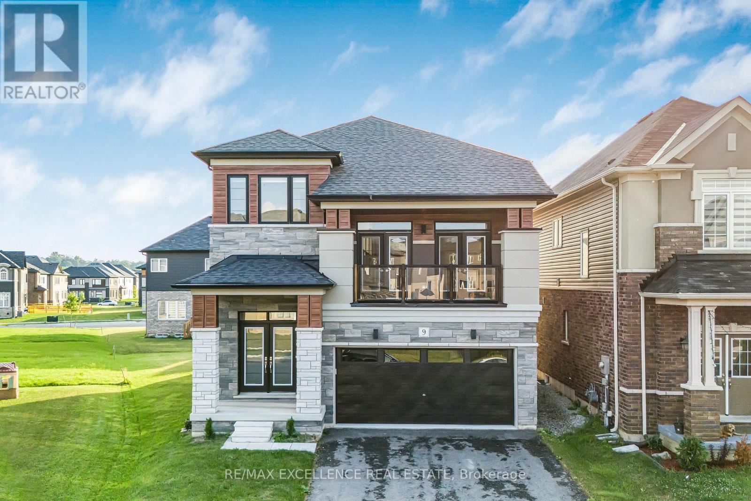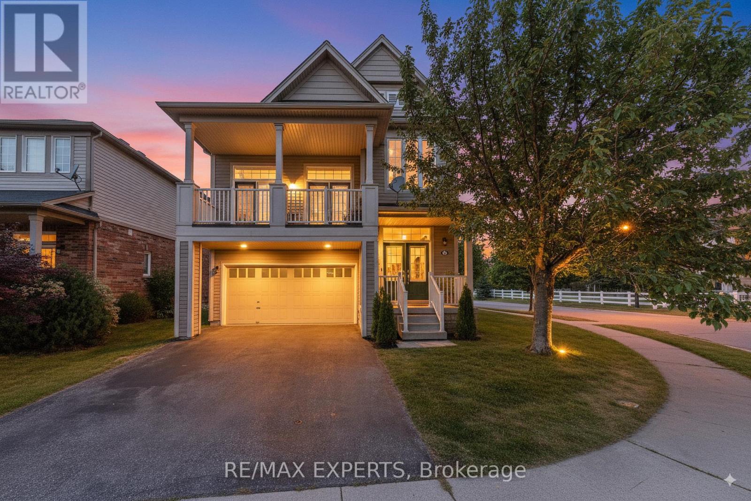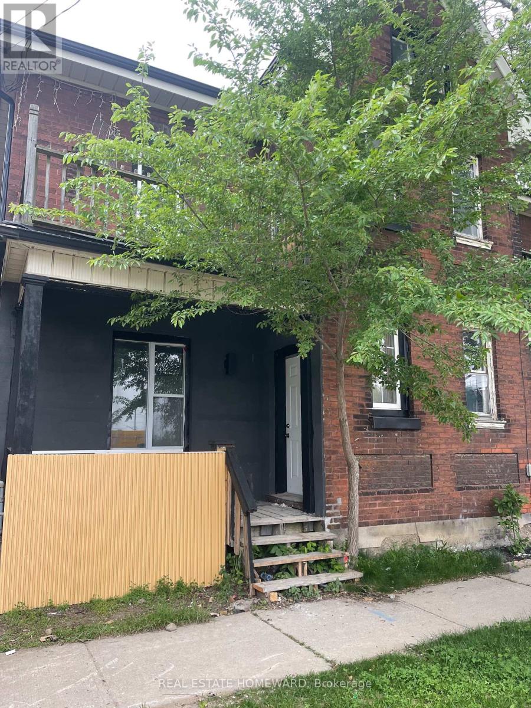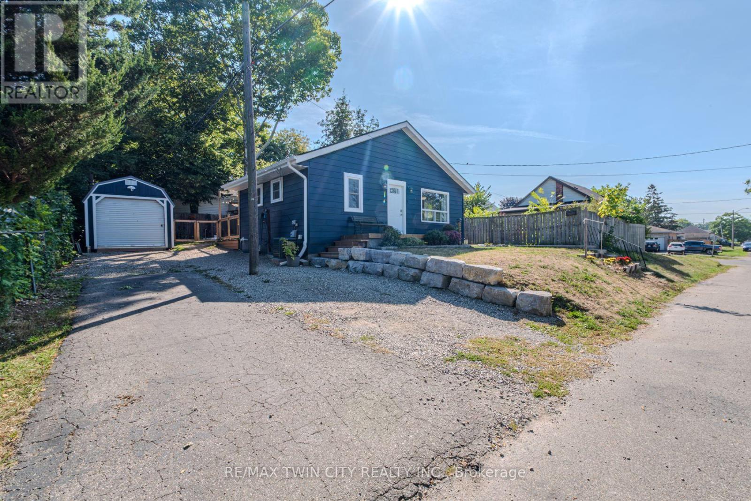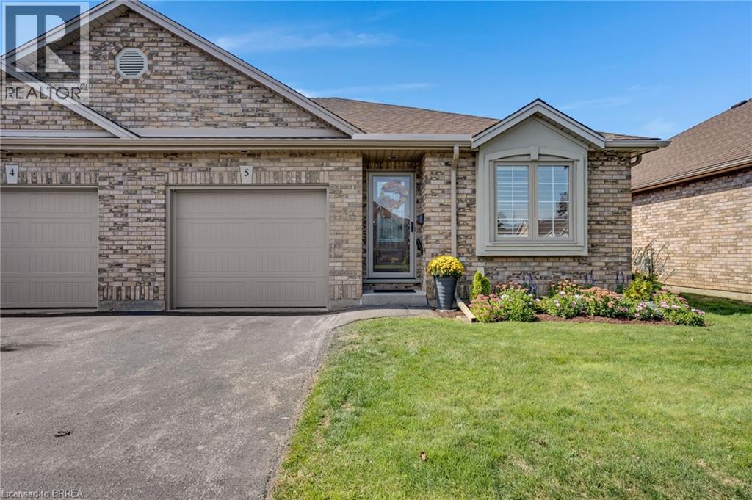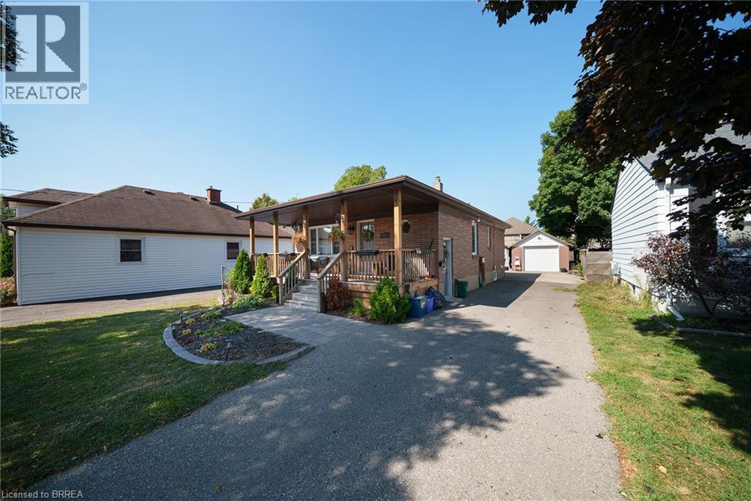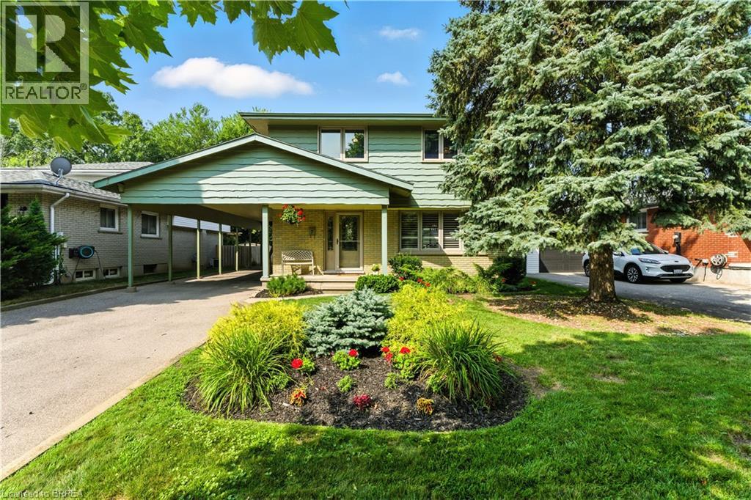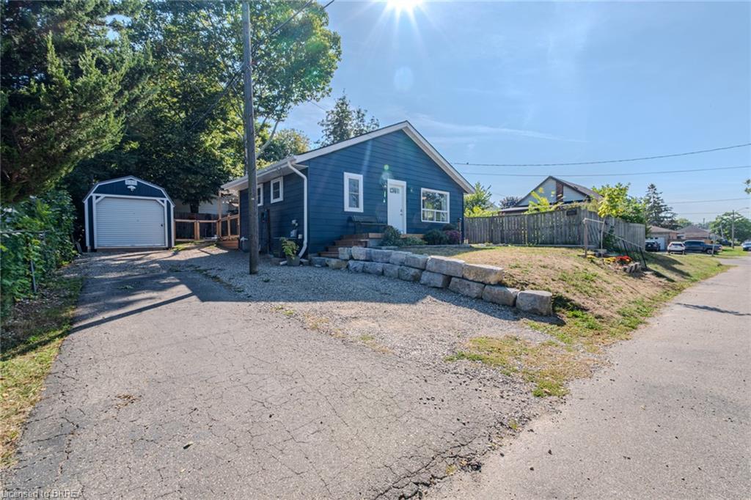- Houseful
- ON
- Brantford
- Terrace Hill
- 54 Fulton St
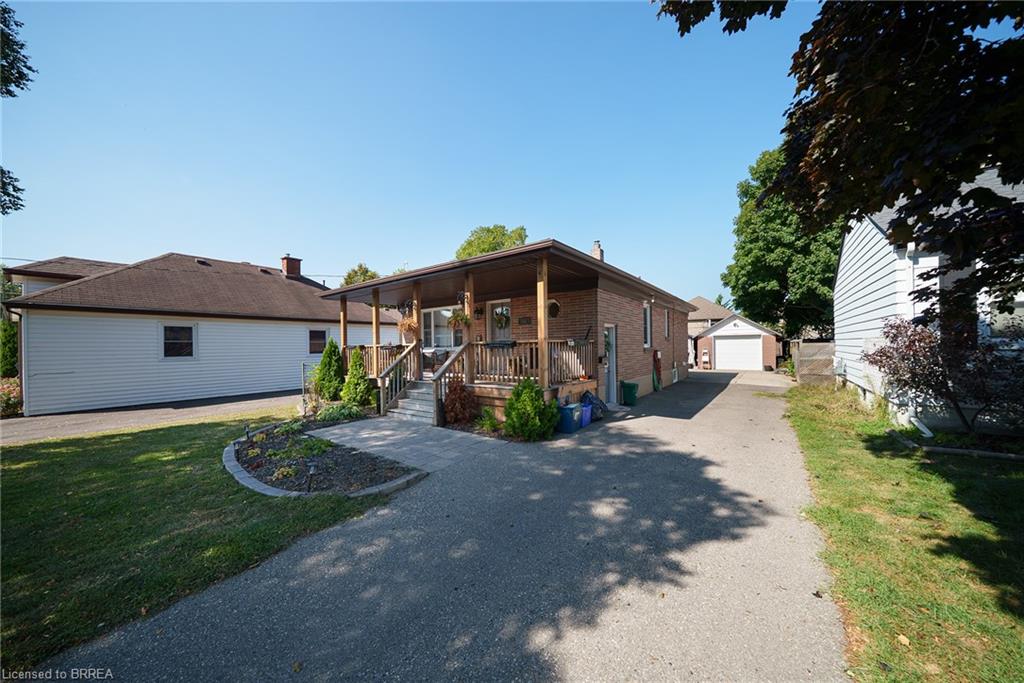
Highlights
Description
- Home value ($/Sqft)$344/Sqft
- Time on Housefulnew 12 hours
- Property typeResidential
- StyleBungalow
- Neighbourhood
- Median school Score
- Garage spaces1
- Mortgage payment
**LOCATION, LOCATION!** Experience the convenience of living just steps away from all major amenities in this beautifully updated home in the heart of Brantford. This property truly has it all—4 spacious bedrooms and 2 full bathrooms, a detached garage, and ample living space that caters perfectly to family life. Imagine the possibilities with a separate entrance leading to a fully finished basement, offering potential for an in-law suite or extra living space. The main floor features a bright, open-concept living area and a contemporary kitchen, along with three inviting bedrooms and a full bathroom. Step into the basement and discover a large recreation room that’s perfect for family gatherings, along with a fourth bedroom and an additional full bathroom for ultimate convenience. Enjoy your morning coffee on the charming covered front patio or in the serene outdoor kitchen area behind the detached garage—perfect for entertaining or simply unwinding. With parking for up to 5 cars in the driveway and 1 in the garage, convenience is at your fingertips. The expansive, pool-sized yard is an entertainer’s dream and offers plenty of room for the kids to run and play. Don’t miss out on the opportunity to make this remarkable home your own!
Home overview
- Cooling Central air
- Heat type Forced air, natural gas
- Pets allowed (y/n) No
- Sewer/ septic Sewer (municipal)
- Construction materials Brick
- Foundation Concrete block
- Roof Asphalt shing
- # garage spaces 1
- # parking spaces 5
- Has garage (y/n) Yes
- Parking desc Detached garage
- # full baths 2
- # total bathrooms 2.0
- # of above grade bedrooms 4
- # of below grade bedrooms 1
- # of rooms 11
- Appliances Water heater, water softener, microwave, range hood, refrigerator, stove
- Has fireplace (y/n) Yes
- Interior features Auto garage door remote(s), in-law capability
- County Brantford
- Area 2040 - terrace hill/e & n wards
- Water source Municipal, unknown
- Zoning description R1c
- Lot desc Urban, airport, ample parking, arts centre
- Lot dimensions 42 x 147
- Approx lot size (range) 0 - 0.5
- Basement information Full, finished
- Building size 1800
- Mls® # 40769737
- Property sub type Single family residence
- Status Active
- Tax year 2025
- Recreational room Basement
Level: Basement - Bathroom Basement
Level: Basement - Laundry Basement
Level: Basement - Bedroom Basement
Level: Basement - Utility Basement
Level: Basement - Bedroom Main: 3.048m X 2.388m
Level: Main - Bathroom Main
Level: Main - Bedroom Main: 3.429m X 2.337m
Level: Main - Kitchen Main: 4.343m X 3.48m
Level: Main - Primary bedroom Main: 3.429m X 2.692m
Level: Main - Living room Main: 4.47m X 3.429m
Level: Main
- Listing type identifier Idx

$-1,653
/ Month

