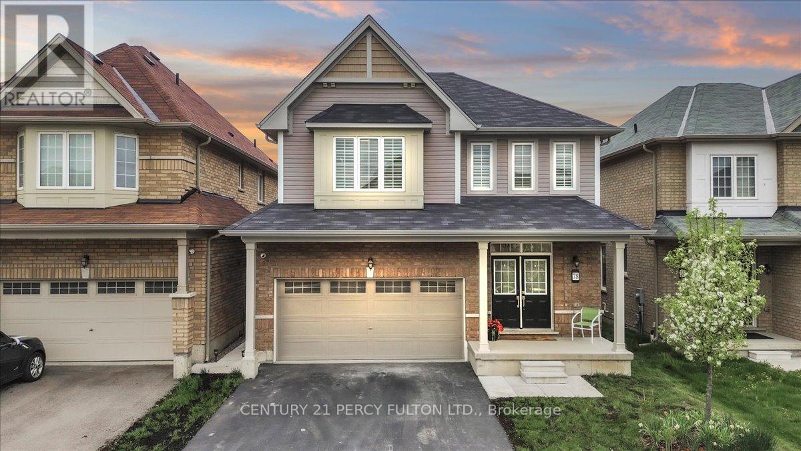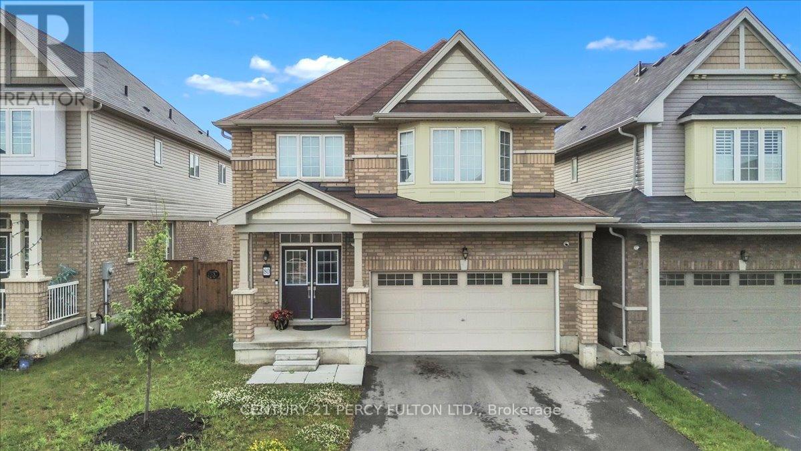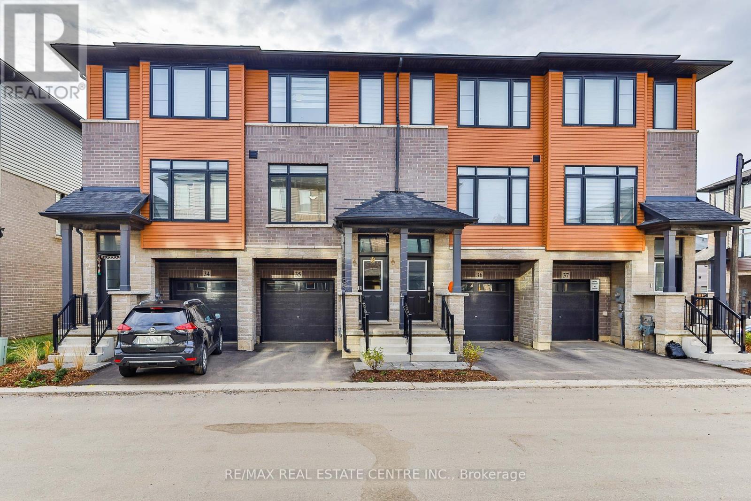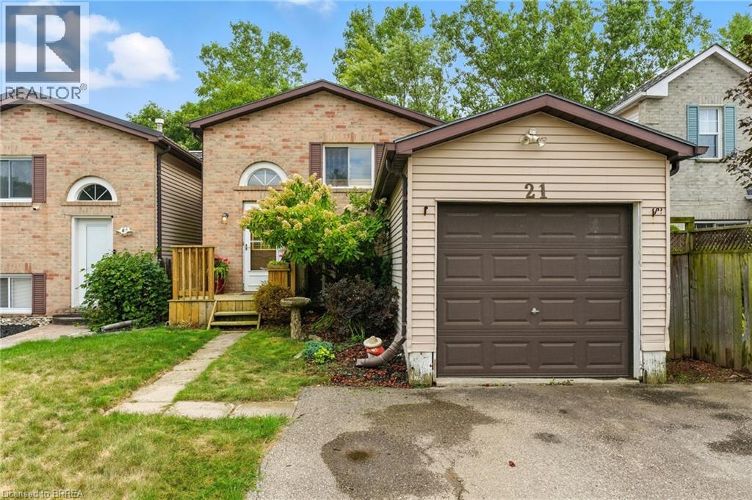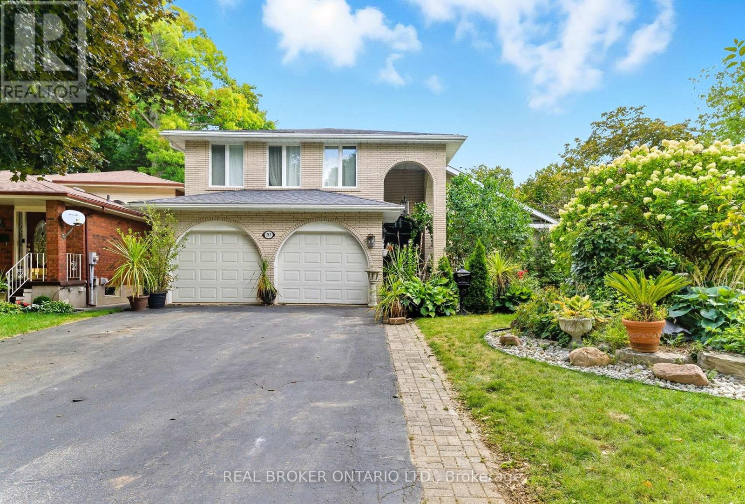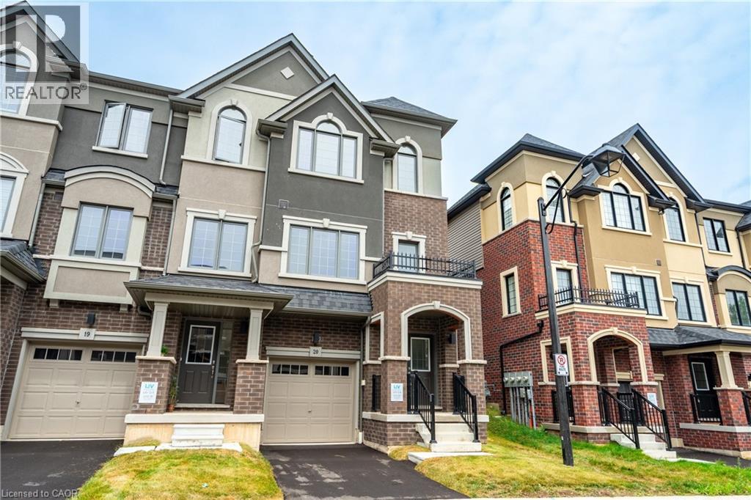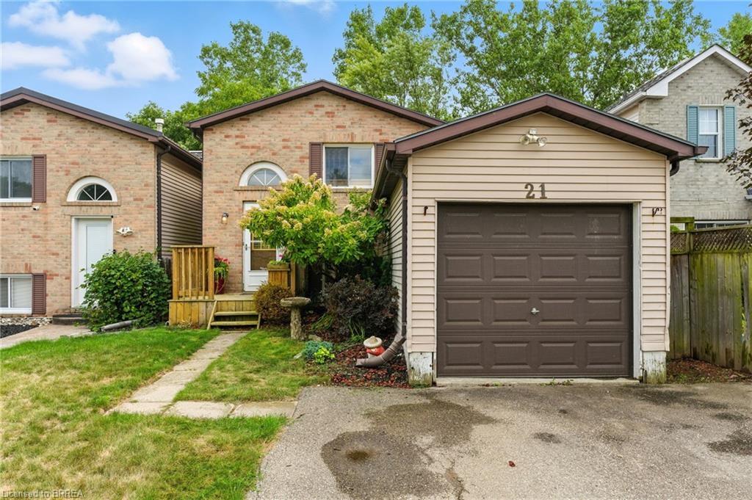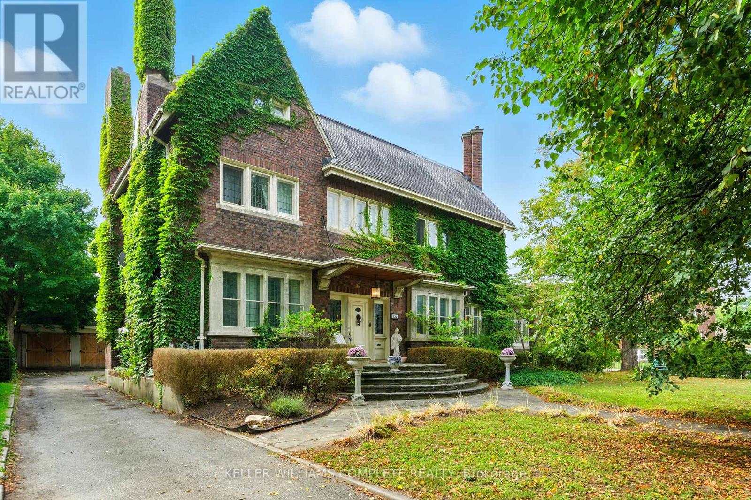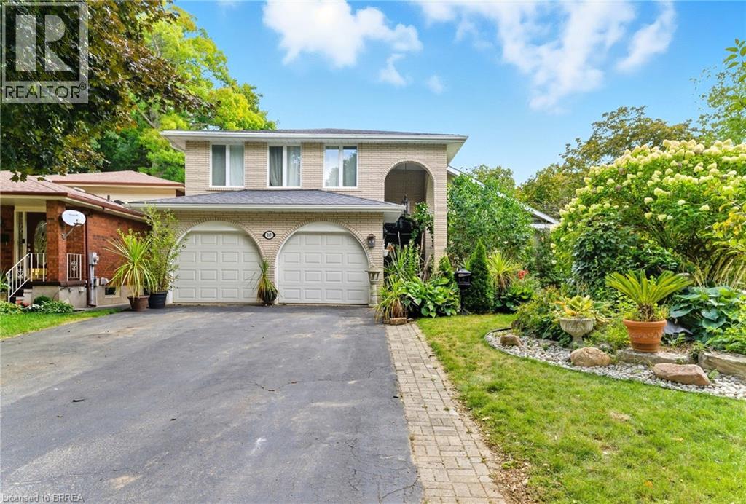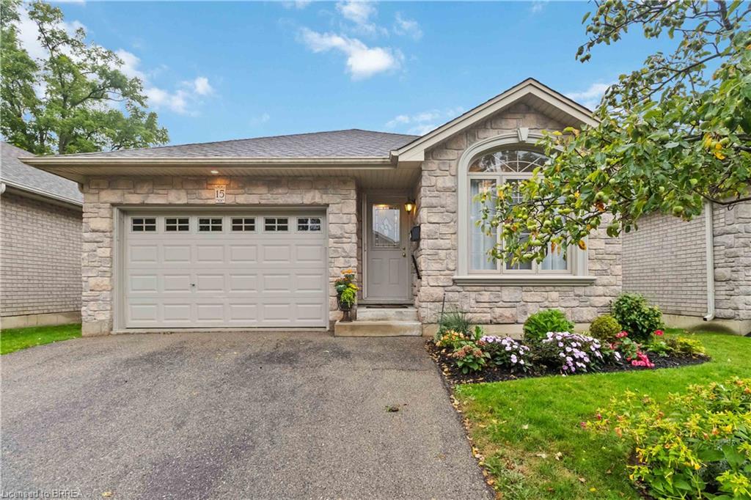- Houseful
- ON
- Brantford
- Echo Place
- 54 Glenwood Drive Unit 15
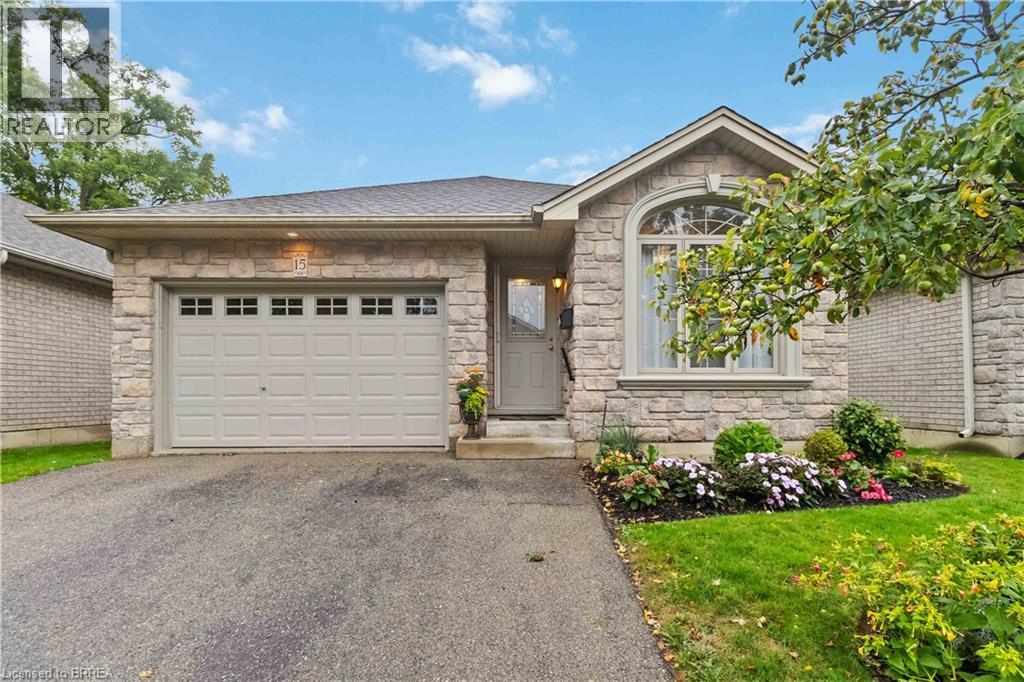
54 Glenwood Drive Unit 15
54 Glenwood Drive Unit 15
Highlights
Description
- Home value ($/Sqft)$558/Sqft
- Time on Housefulnew 1 hour
- Property typeSingle family
- StyleBungalow
- Neighbourhood
- Median school Score
- Mortgage payment
Welcome to Glenwood Gates — a quiet, private community offering easy, maintenance-free living. This beautifully maintained home features three bedrooms, two full bathrooms, main-floor laundry, and an attached 1.5-car garage. Inside, a welcoming ceramic-tiled foyer with a spacious coat closet leads to a bright, open-concept living and dining area — perfect for entertaining — and a peaceful rear deck ideal for morning coffee or evening relaxation. The kitchen provides abundant cupboard and counter space, while the spacious primary bedroom is just steps from a four-piece bath. A second main-floor bedroom works perfectly for guests or a home office, and convenient main-floor laundry with direct inside garage access makes daily life easier. Downstairs, enjoy a huge rec room, a third bedroom with an oversized closet, a second full bathroom, a bonus storage room, and a large utility area — ideal for hobbies, gatherings, or a home gym. All of this is tucked in a serene location just minutes from Highway 403, parks, trails, schools, and every amenity you need. This move-in-ready home truly has it all — book your private viewing today before it’s gone! (id:63267)
Home overview
- Cooling Central air conditioning
- Heat source Natural gas
- Heat type Forced air
- Sewer/ septic Municipal sewage system
- # total stories 1
- # parking spaces 3
- Has garage (y/n) Yes
- # full baths 2
- # total bathrooms 2.0
- # of above grade bedrooms 3
- Community features Quiet area
- Subdivision 2050 - echo place
- Lot size (acres) 0.0
- Building size 1164
- Listing # 40773585
- Property sub type Single family residence
- Status Active
- Recreational room 8.687m X 3.886m
Level: Basement - Storage 2.032m X 3.632m
Level: Basement - Bedroom 5.004m X 3.683m
Level: Basement - Bathroom (# of pieces - 4) 2.286m X 2.921m
Level: Basement - Utility 4.42m X 3.886m
Level: Basement - Dining room 3.251m X 3.861m
Level: Main - Bathroom (# of pieces - 4) 2.743m X 2.769m
Level: Main - Bedroom 3.658m X 2.667m
Level: Main - Bedroom 4.013m X 3.632m
Level: Main - Laundry 1.727m X 2.769m
Level: Main - Living room 4.166m X 4.089m
Level: Main - Kitchen 3.658m X 4.089m
Level: Main - Foyer 5.182m X 1.295m
Level: Main
- Listing source url Https://www.realtor.ca/real-estate/28912583/54-glenwood-drive-unit-15-brantford
- Listing type identifier Idx

$-1,243
/ Month

