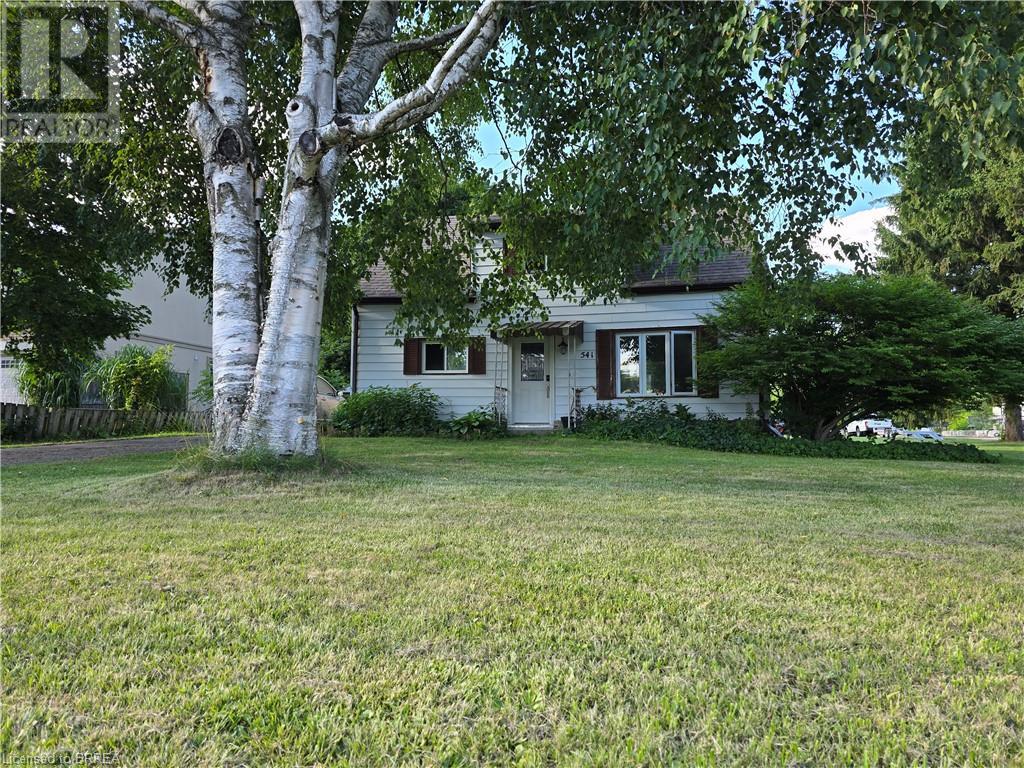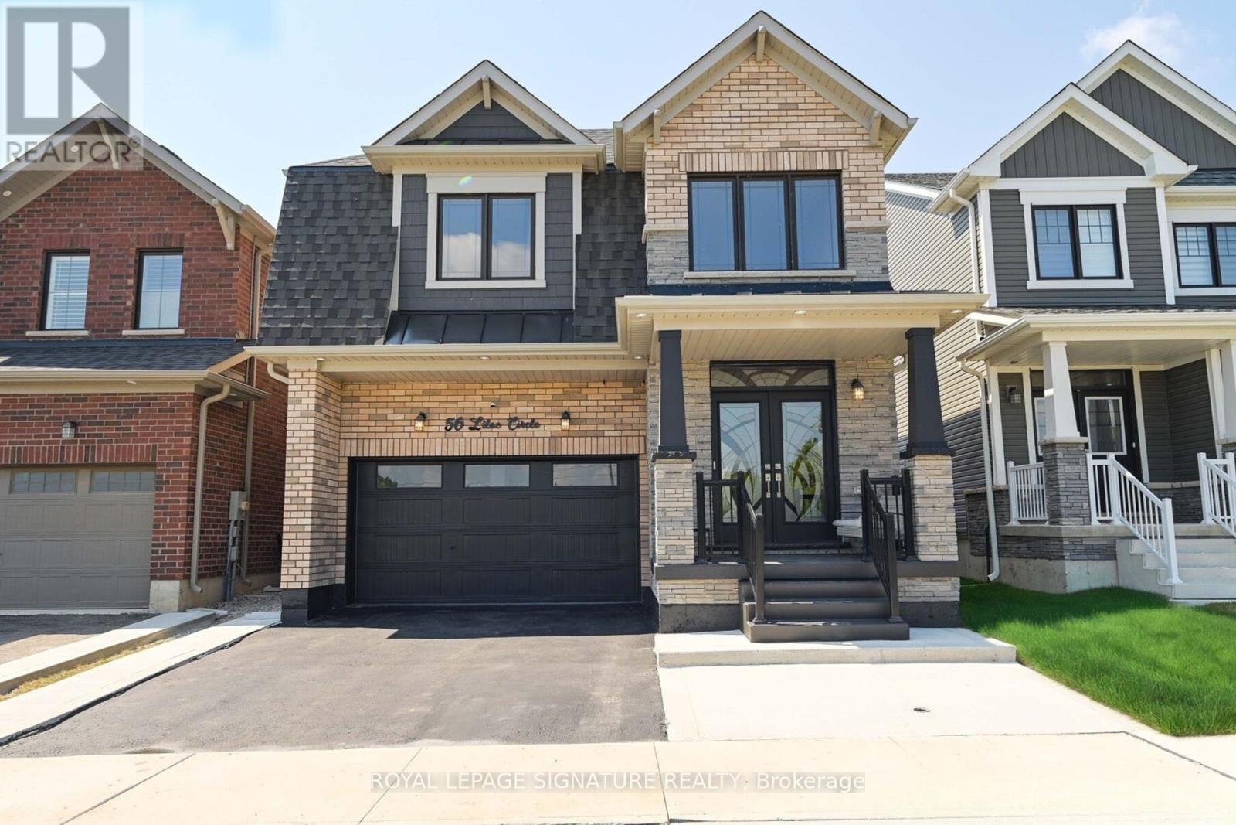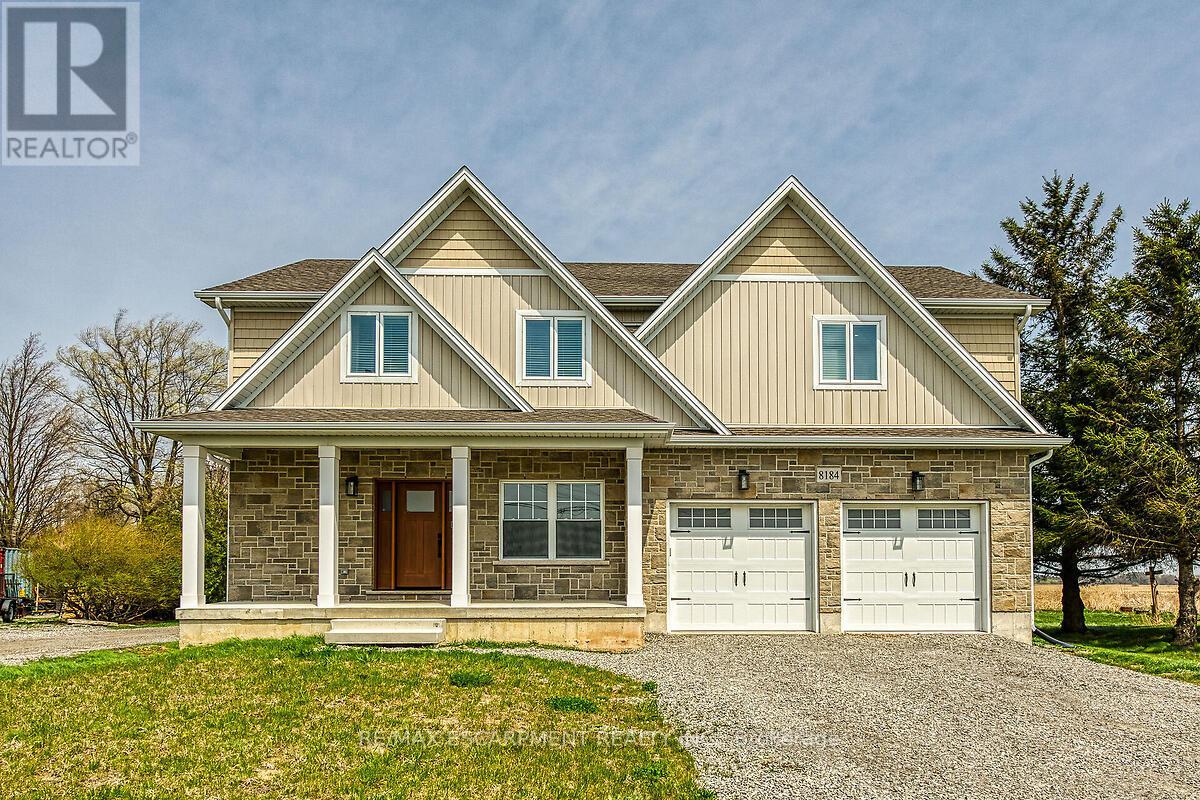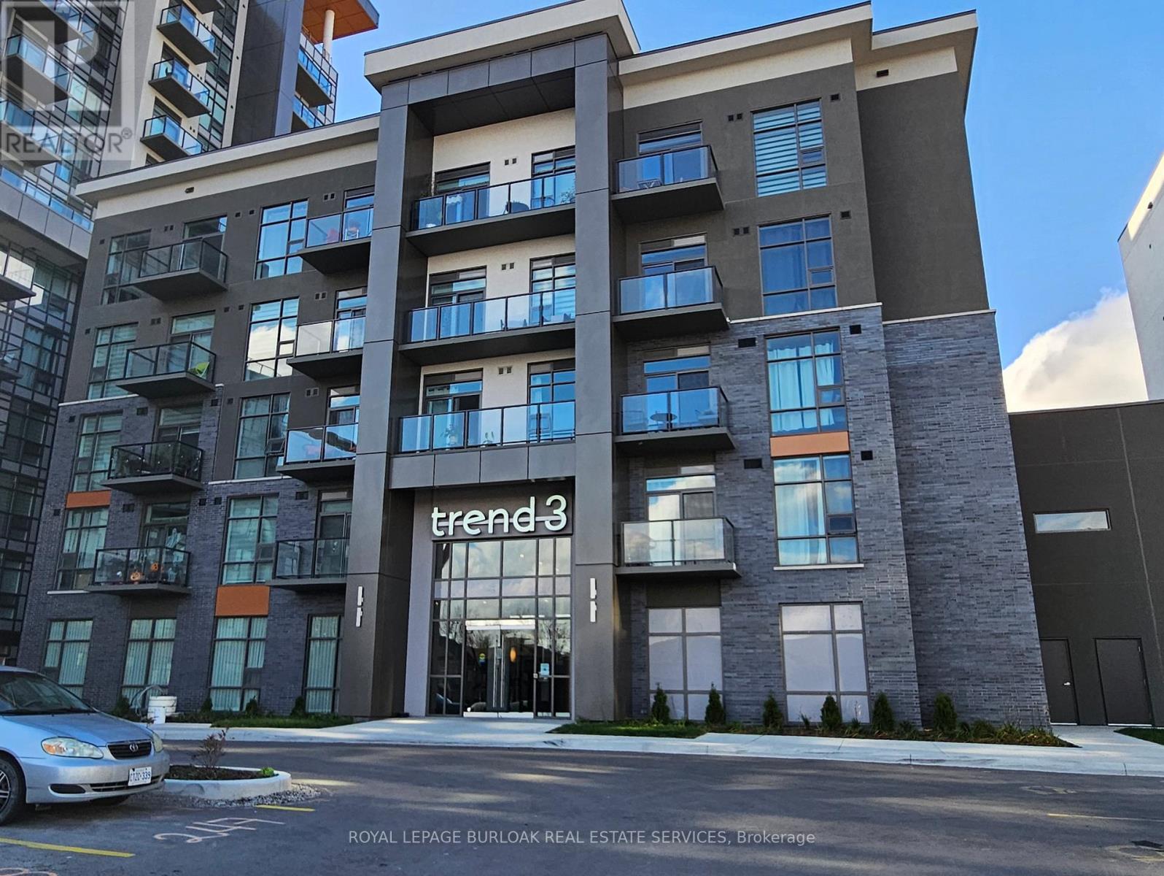
Highlights
This home is
26%
Time on Houseful
91 Days
School rated
5.8/10
Brant
0.09%
Description
- Home value ($/Sqft)$400/Sqft
- Time on Houseful91 days
- Property typeSingle family
- Style2 level
- Median school Score
- Lot size0.44 Acre
- Year built1935
- Mortgage payment
Located in the sought-after Mount Pleasant area, this detached 2-storey home sits on just under half an acre in a quiet, established neighbourhood near the rail trails. With 3 bedrooms, 2 bathrooms, and a full basement, there’s plenty of space to work with. The large private yard features mature trees and offers great potential for outdoor living. This is a handyman special—bring your vision and make it your own. A great opportunity for those looking to renovate and add value in a desirable location. (id:55581)
Home overview
Amenities / Utilities
- Cooling Central air conditioning
- Heat type Forced air
- Sewer/ septic Septic system
Exterior
- # total stories 2
- # parking spaces 8
Interior
- # full baths 1
- # half baths 1
- # total bathrooms 2.0
- # of above grade bedrooms 3
Location
- Community features Quiet area
- Subdivision 2117 - mt. pleasant
Lot/ Land Details
- Lot dimensions 0.44
Overview
- Lot size (acres) 0.44
- Building size 1575
- Listing # 40753559
- Property sub type Single family residence
- Status Active
Rooms Information
metric
- Bedroom 2.743m X 4.343m
Level: 2nd - Laundry 1.753m X 3.048m
Level: 2nd - Bedroom 3.175m X 3.658m
Level: 2nd - Bathroom (# of pieces - 4) 2.438m X 2.134m
Level: 2nd - Storage 2.438m X 2.438m
Level: 2nd - Kitchen / dining room 4.115m X 6.96m
Level: Main - Kitchen 4.572m X 3.861m
Level: Main - Great room 4.572m X 3.962m
Level: Main - Bedroom 3.251m X 3.531m
Level: Main - Bathroom (# of pieces - 2) 1.372m X 1.829m
Level: Main
SOA_HOUSEKEEPING_ATTRS
- Listing source url Https://www.realtor.ca/real-estate/28639521/541-burtch-road-brantford
- Listing type identifier Idx
The Home Overview listing data and Property Description above are provided by the Canadian Real Estate Association (CREA). All other information is provided by Houseful and its affiliates.

Lock your rate with RBC pre-approval
Mortgage rate is for illustrative purposes only. Please check RBC.com/mortgages for the current mortgage rates
$-1,680
/ Month25 Years fixed, 20% down payment, % interest
$
$
$
%
$
%

Schedule a viewing
No obligation or purchase necessary, cancel at any time
Nearby Homes
Real estate & homes for sale nearby











