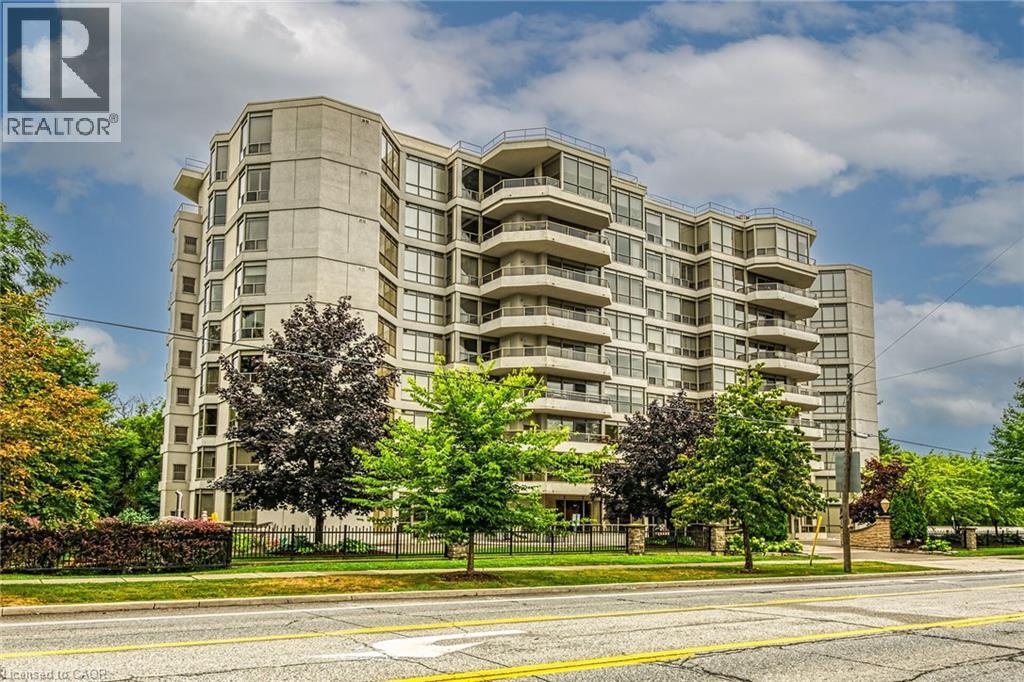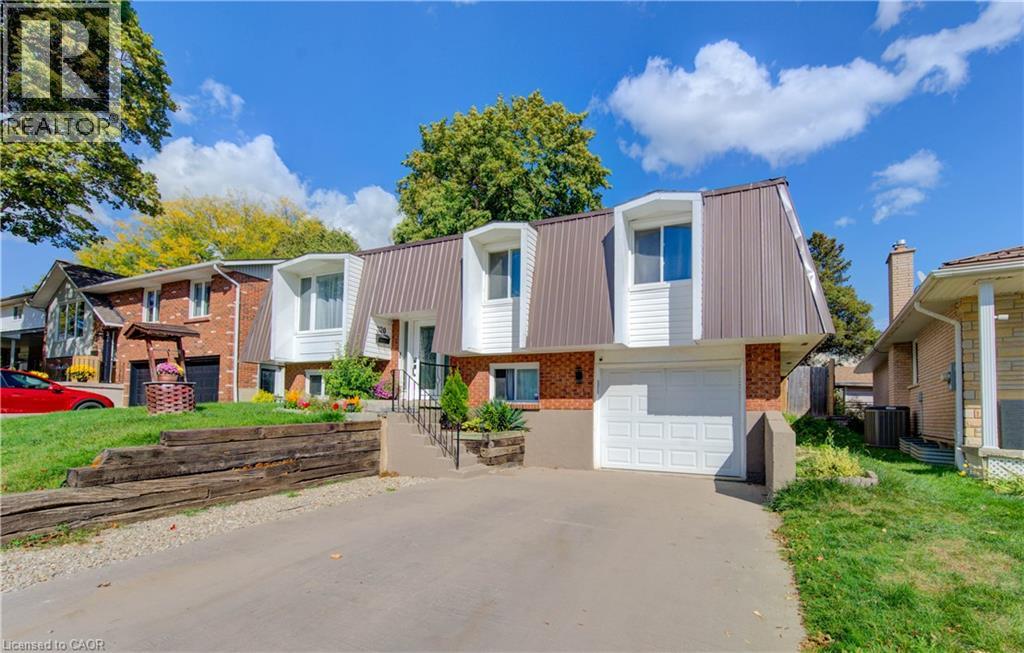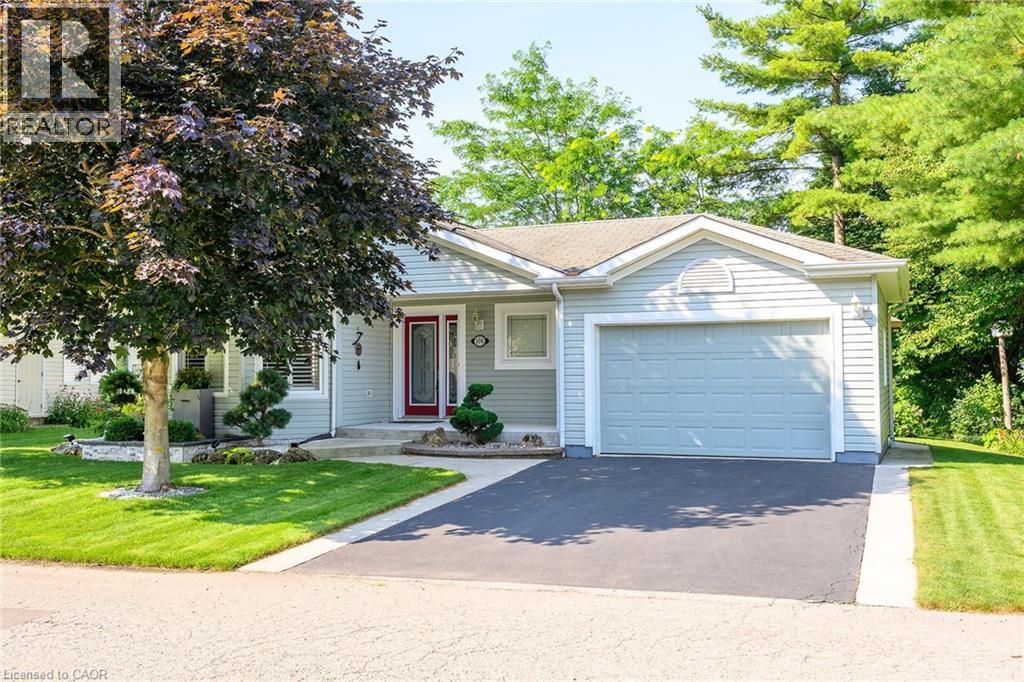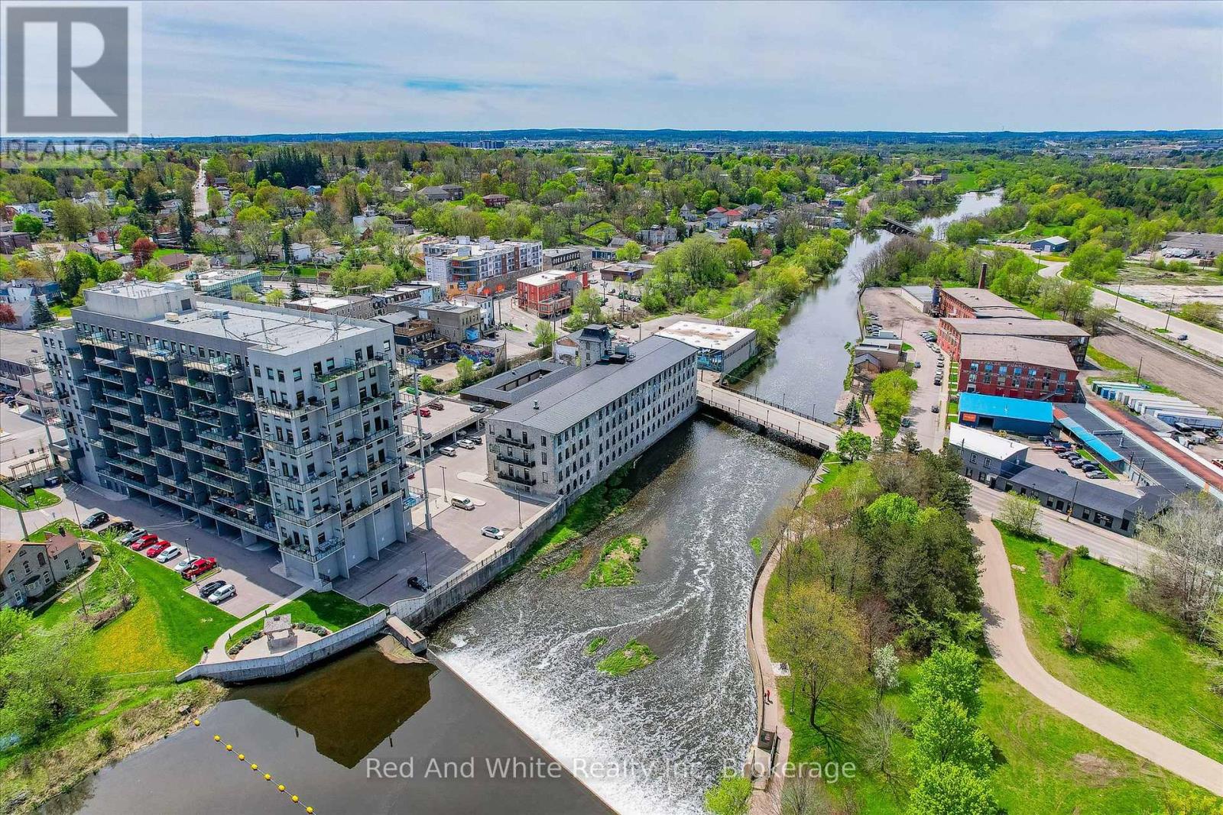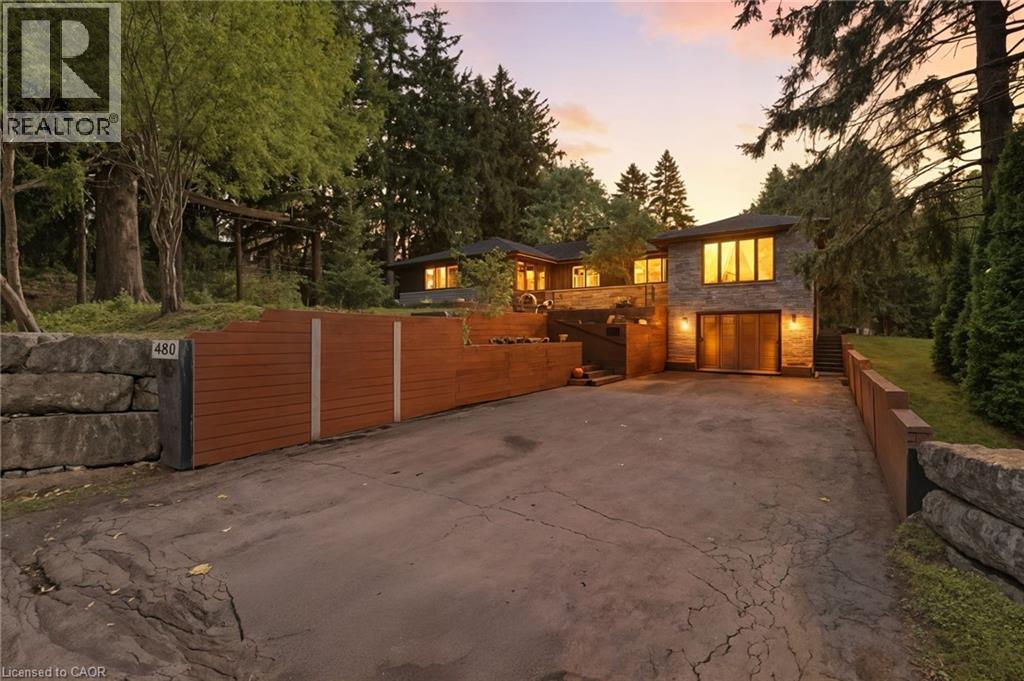- Houseful
- ON
- Brantford
- Ava Heights-Golfdale
- 56 St Andrews Dr
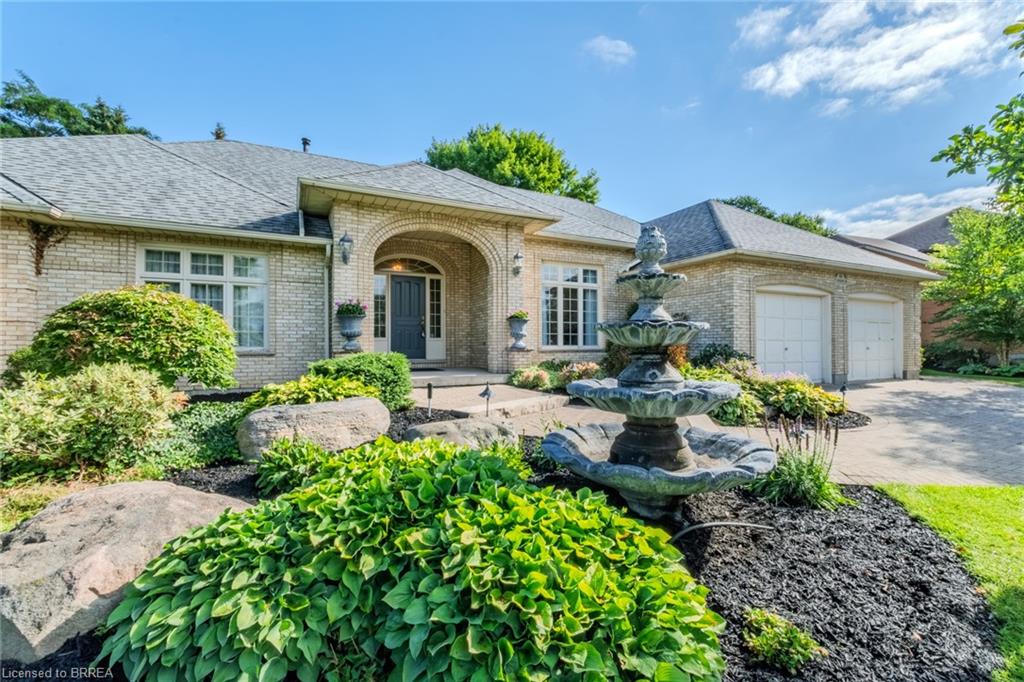
56 St Andrews Dr
56 St Andrews Dr
Highlights
Description
- Home value ($/Sqft)$636/Sqft
- Time on Houseful60 days
- Property typeResidential
- StyleBungalow
- Neighbourhood
- Median school Score
- Lot size0.70 Acre
- Garage spaces2
- Mortgage payment
Prestigious Ava Heights Location close to Brantford Golf & Country Club on .7 of an acre lot in the city with 96 feet frontage is this all brick ranch with great curb appeal featuring 2,593 sq ft on the main level with 2 car garage, nicely landscaped grounds with lots of room to add an inground pool, front foyer & dining room with higher ceilings, open concept eat-in kitchen to main floor family room with gas fireplace and built-in shelving on both sides, main floor laundry & mud room off of garage, spacious living room with beautiful view of the private large backyard, master bedroom with walk-in closet & ensuite bath with separate shower & tub, 3 bedrooms, 2.5 baths on main level, convenient walkdown stairs from garage to basement, full unspoiled basement ready to finish into rec room, games room, theatre room, more bedrooms & bathroom, rough in bath in basement, central air, central vac, underground sprinklers with a separate 24' dug well so your grass is always green at no cost, newer re-shingled roof & furnace, brick storage shed or future pool cabana, large patio for your summer family BBQ's, fantastic opportunity to live in a sought after area, Location Location Location!!
Home overview
- Cooling Central air
- Heat type Forced air, natural gas
- Pets allowed (y/n) No
- Sewer/ septic Sewer (municipal)
- Construction materials Brick
- Foundation Poured concrete
- Roof Asphalt shing
- Exterior features Landscaped, lawn sprinkler system, storage buildings
- Fencing Fence - partial
- # garage spaces 2
- # parking spaces 6
- Has garage (y/n) Yes
- Parking desc Attached garage, interlock
- # full baths 2
- # half baths 1
- # total bathrooms 3.0
- # of above grade bedrooms 3
- # of rooms 13
- Appliances Built-in microwave, dishwasher
- Has fireplace (y/n) Yes
- Laundry information Main level
- Interior features Auto garage door remote(s), built-in appliances, central vacuum
- County Brantford
- Area 2028 - henderson/holmedale
- View Panoramic
- Water source Municipal
- Zoning description R1a
- High school St john's high school
- Lot desc Urban, rectangular, near golf course, highway access, landscaped, major highway, public parking, quiet area, school bus route, schools
- Lot dimensions 96.85 x 303
- Approx lot size (range) 0.5 - 1.99
- Lot size (acres) 0.7
- Basement information Development potential, walk-up access, full, unfinished
- Building size 2593
- Mls® # 40758955
- Property sub type Single family residence
- Status Active
- Tax year 2025
- Foyer Main
Level: Main - Living room Main
Level: Main - Family room Main
Level: Main - Primary bedroom Main
Level: Main - Bedroom Main
Level: Main - Bathroom Main
Level: Main - Laundry Main
Level: Main - Mudroom Main
Level: Main - Dining room Main
Level: Main - Bathroom Main
Level: Main - Bathroom Main
Level: Main - Bedroom Main
Level: Main - Eat in kitchen Main
Level: Main
- Listing type identifier Idx

$-4,400
/ Month






