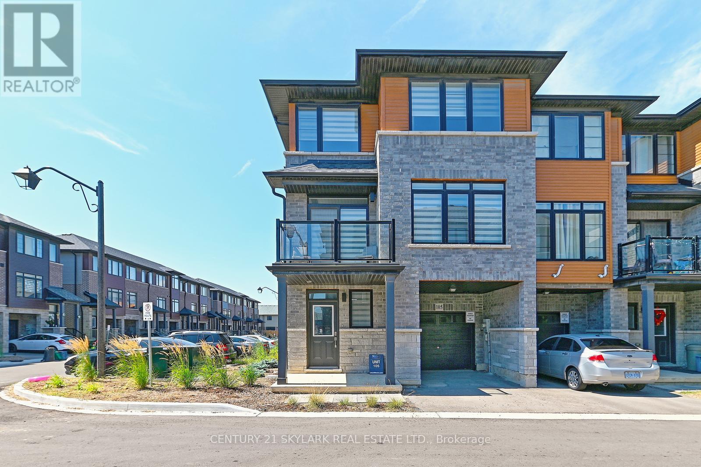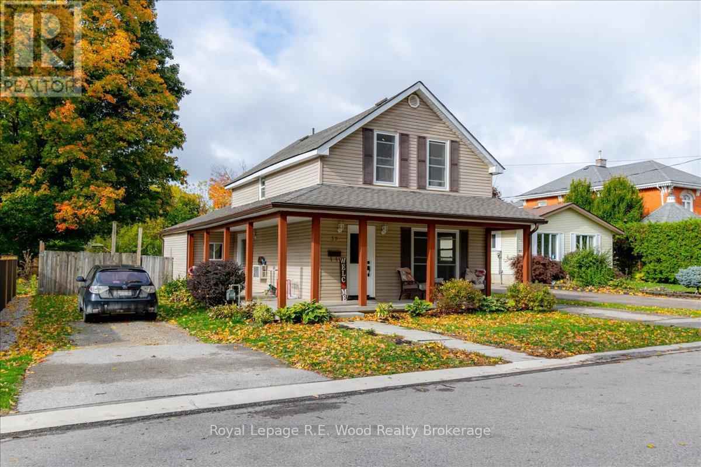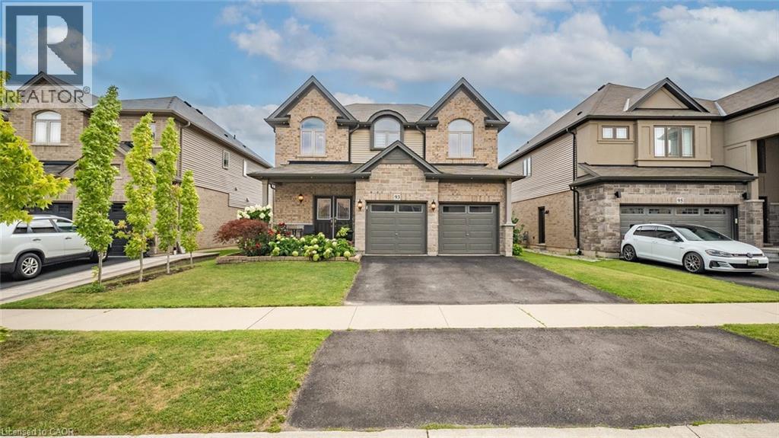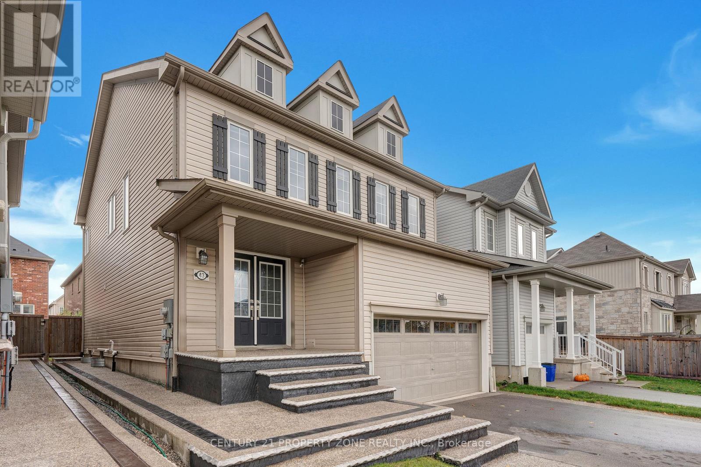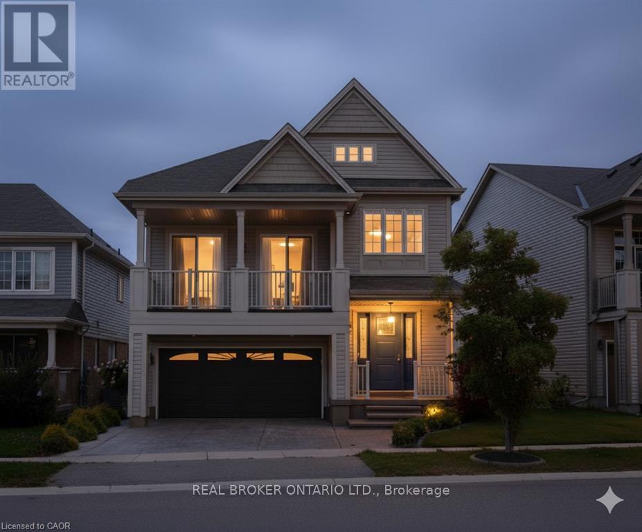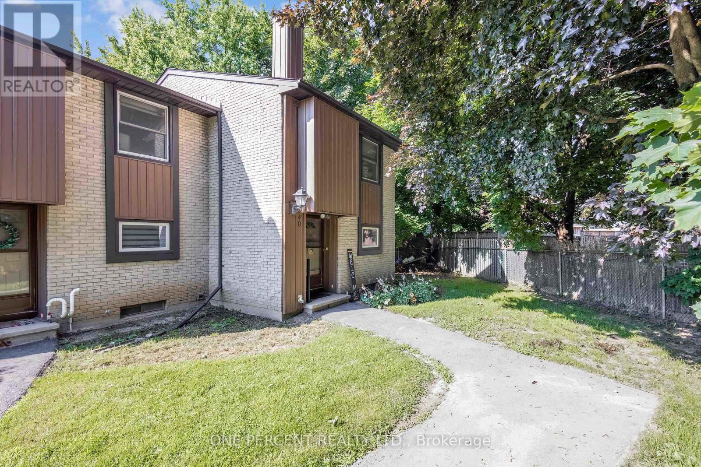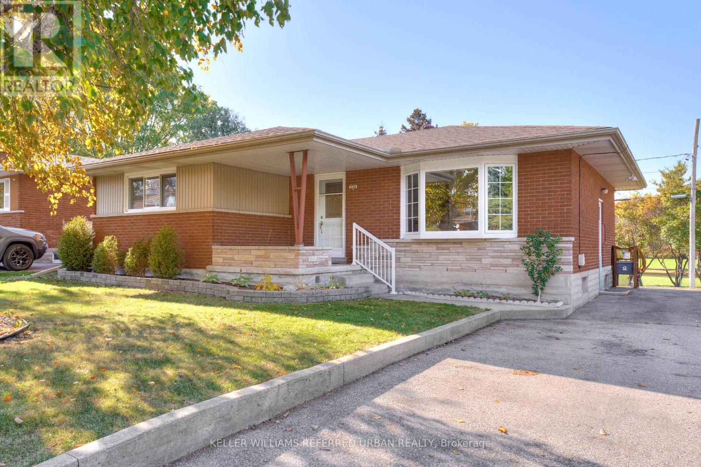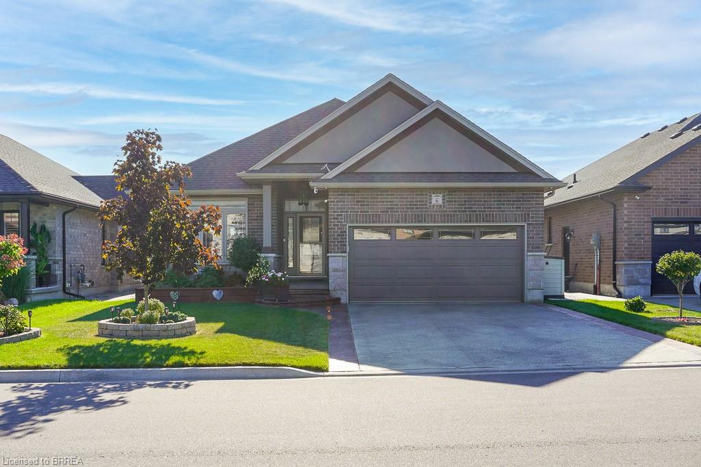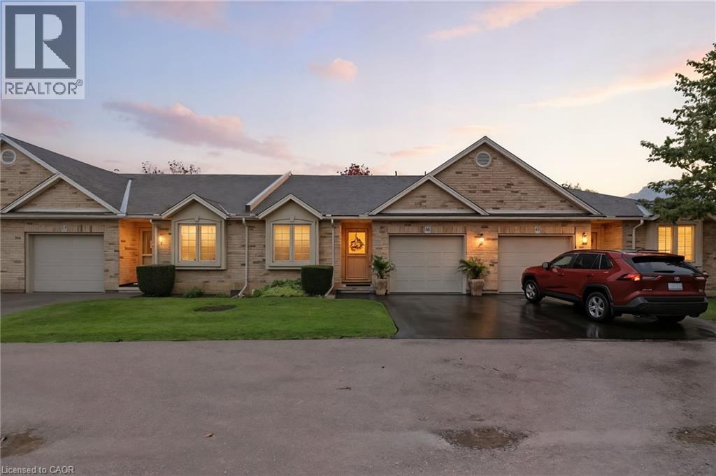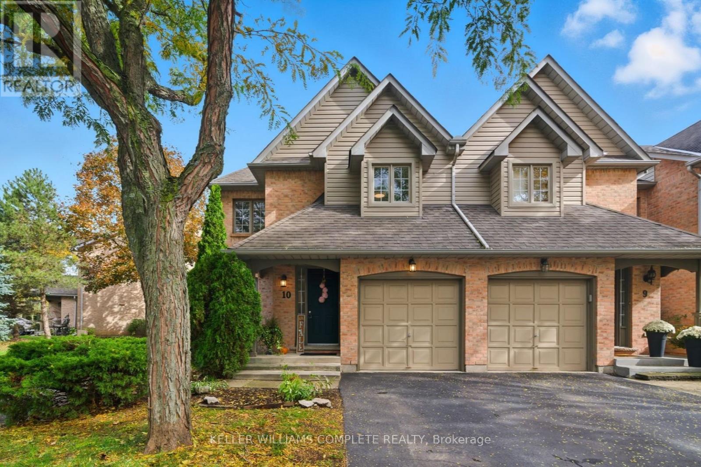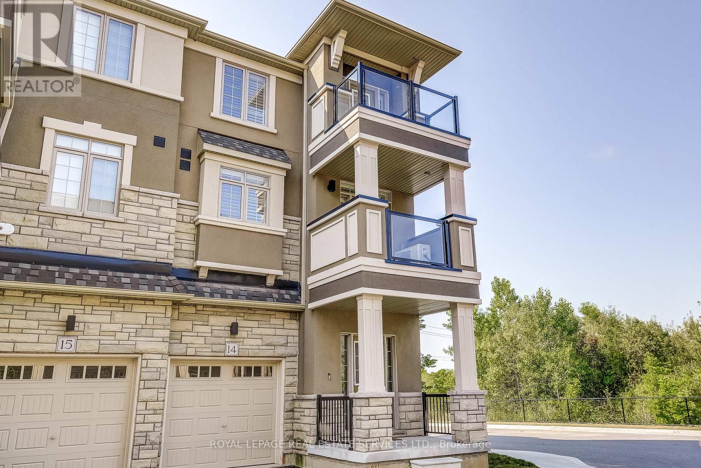- Houseful
- ON
- Brantford
- Shellard Lane
- 56 Witteveen Dr
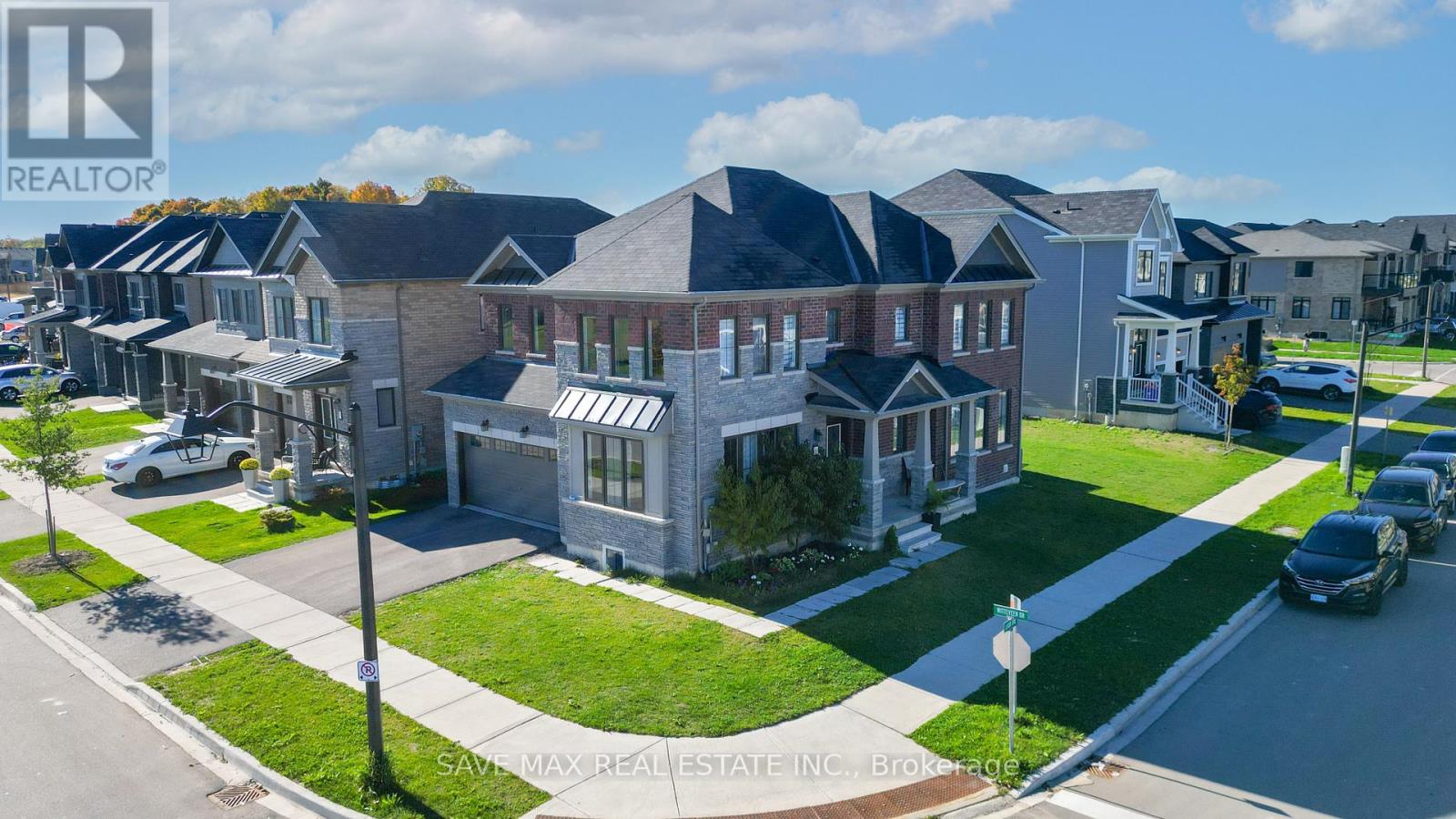
Highlights
Description
- Time on Housefulnew 16 hours
- Property typeSingle family
- Neighbourhood
- Median school Score
- Mortgage payment
Welcome to this 3 years old Park Facing Premium Corner Lot Detached Home in a Sought After Neighbourhood of Brantford. Loads of Natural Light Throughout. A 4 Bedroom & 6 Bathroom Home that Offers a Seamless Fusion of Style and Functionality. A very Practical Layout With Separate Living Area, Family room & Dining Area. Family Size Kitchen with Quartz Countertops and Stainless Steel Appliances. 9" Feet Ceiling on Main Floor. 4 Generous Size Bedrooms on the Upper Level with 3 Full Washrooms. Each Room can fit a King Size Bed. Upstairs Laundry for you own convenience. Professionally Finished Basement with 2 Bedrooms & 2 Bathrooms with Income Potential. Minutes away from Big Box Retail and local restaurants. Nestled in a Family-Friendly Neighborhood. This home ensures convenience with schools, parks, shopping, and transportation options at your doorstep. (id:63267)
Home overview
- Cooling Central air conditioning
- Heat source Natural gas
- Heat type Forced air
- Sewer/ septic Sanitary sewer
- # total stories 2
- # parking spaces 4
- Has garage (y/n) Yes
- # full baths 5
- # half baths 1
- # total bathrooms 6.0
- # of above grade bedrooms 6
- Lot size (acres) 0.0
- Listing # X12479974
- Property sub type Single family residence
- Status Active
- 2nd bedroom 3.54m X 3.72m
Level: 2nd - 3rd bedroom 3.65m X 3.53m
Level: 2nd - Primary bedroom 5.06m X 4.45m
Level: 2nd - 4th bedroom 3.96m X 3.93m
Level: 2nd - 2nd bedroom 3.05m X 2.74m
Level: Basement - Bedroom 3.65m X 3.33m
Level: Basement - Kitchen 5.06m X 2.56m
Level: Main - Living room 3.96m X 4.45m
Level: Main - Eating area 3.96m X 3.35m
Level: Main - Great room 5.46m X 4.57m
Level: Main - Dining room 3.96m X 4.45m
Level: Main
- Listing source url Https://www.realtor.ca/real-estate/29028129/56-witteveen-drive-brantford
- Listing type identifier Idx

$-2,666
/ Month

