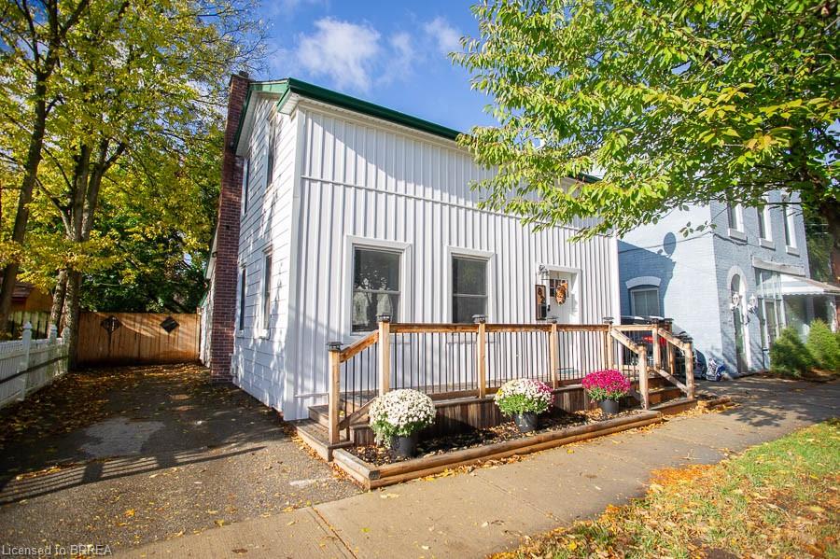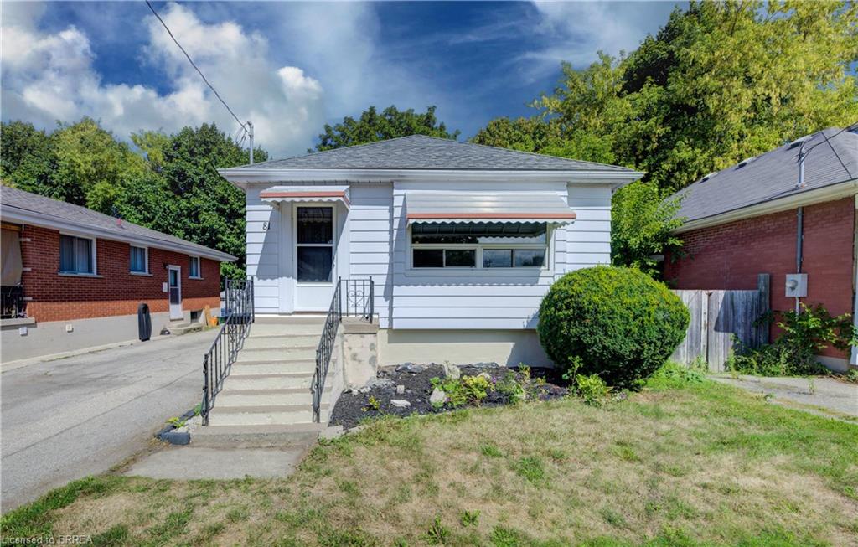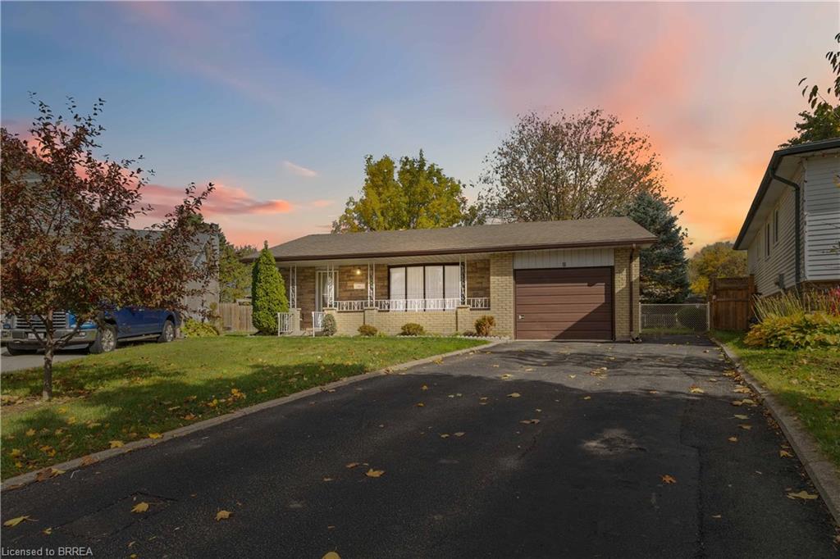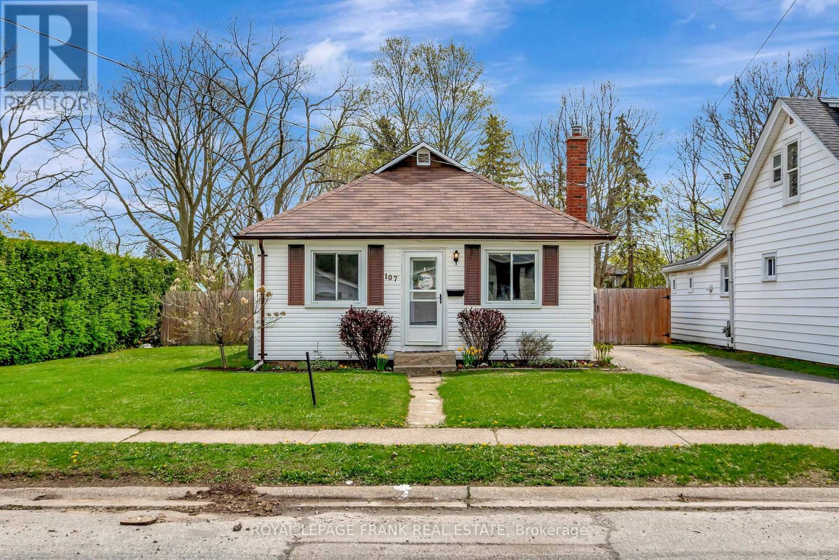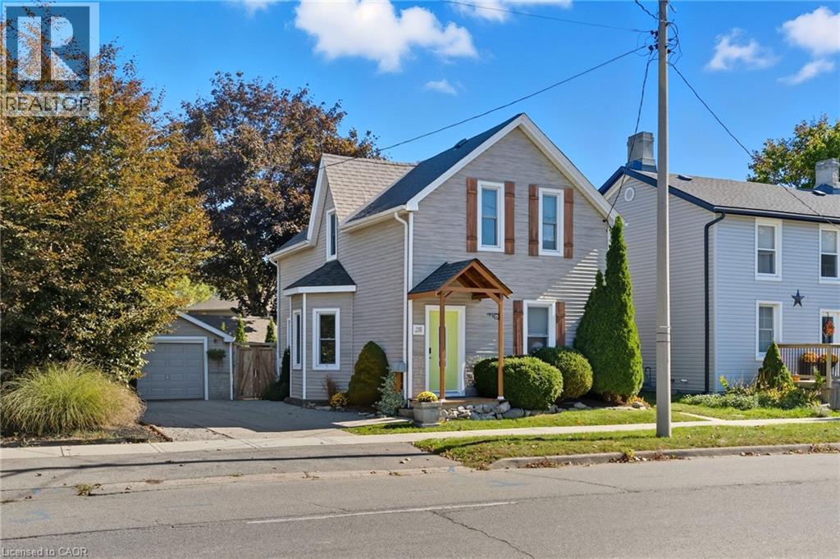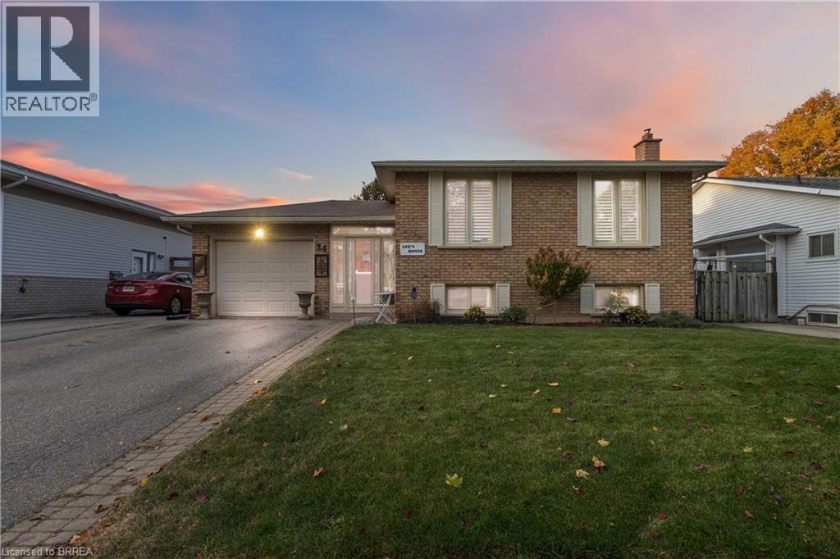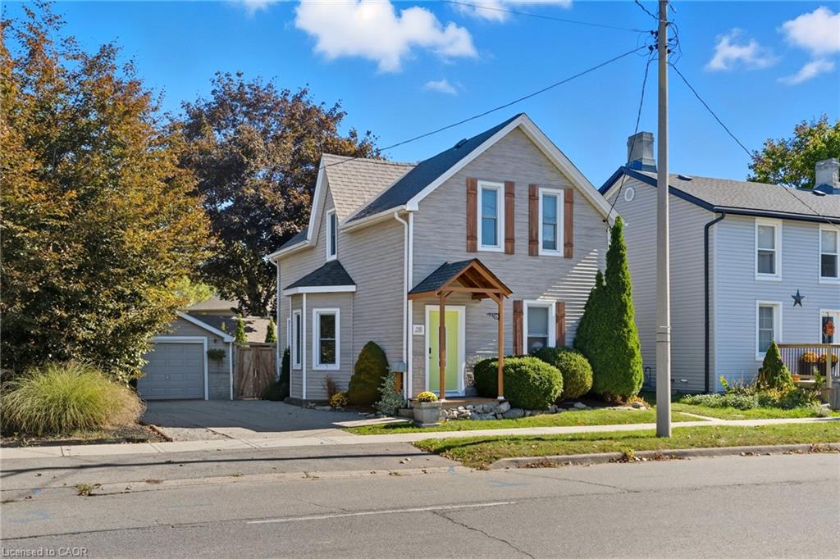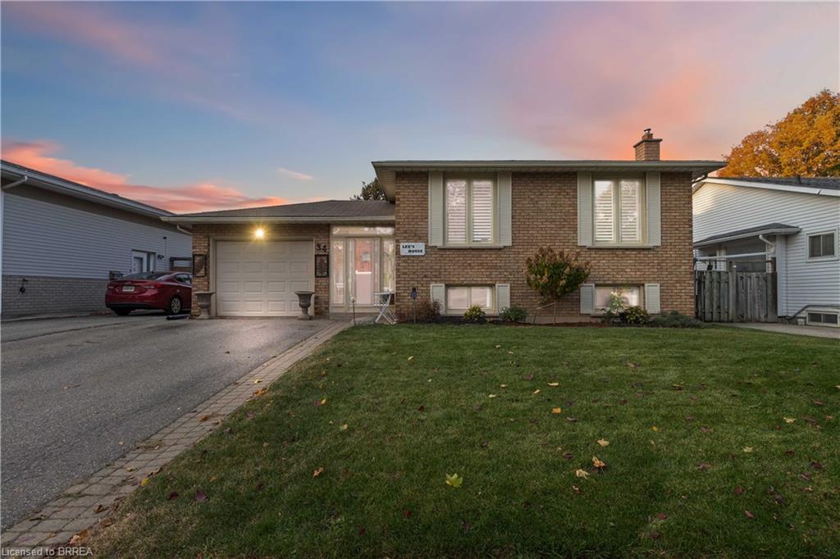- Houseful
- ON
- Brantford
- Brier Park
- 57 Ashgrove Ave
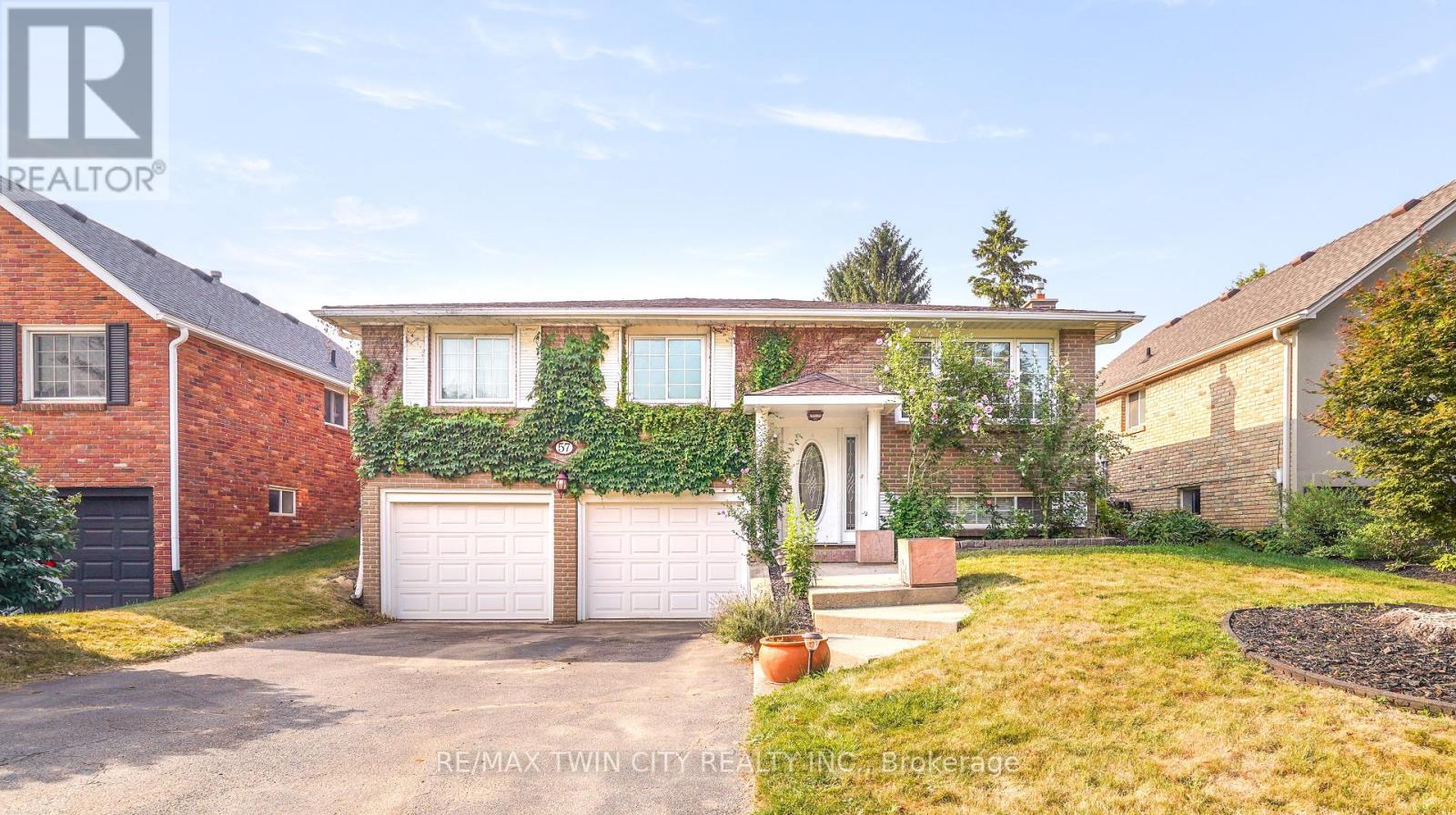
Highlights
Description
- Time on Houseful60 days
- Property typeSingle family
- StyleRaised bungalow
- Neighbourhood
- Median school Score
- Mortgage payment
A Beautiful North End Home with a Pool! Check out this spacious 1,285sq.ft. raised ranch with a double garage and a private backyard with an inground swimming pool sitting in a highly sought-after North End neighbourhood that's close to parks, schools, shopping, restaurants, and quick access to both Highway 403 and Highway 24. This impressive home features an inviting living room with hardwood flooring and a large front window that allows an abundance of natural light, a formal dining room for family meals with patio doors that lead out to the backyard, a bright eat-in kitchen with an island, lots of cupboards and counter space, tile backsplash, and a door that also leads out to the backyard, generous sized bedrooms and an immaculate 5pc. bathroom complete the main level. Head down to the basement where you'll find a cozy recreation room for entertaining with an electric fireplace, an office area, a pristine bathroom with a modern vanity that has a quartz countertop and a tiled walk-in shower with a sliding glass door, a large laundry room, a storage room, and access to the double garage with plenty of room to store all your toys. You can enjoy hosting family gatherings in the private backyard where everyone can cool off in the inground swimming pool. A wonderful family home in a great neighbourhood that's close to all amenities. Book a private viewing! (id:63267)
Home overview
- Cooling Central air conditioning
- Heat source Natural gas
- Heat type Forced air
- Has pool (y/n) Yes
- Sewer/ septic Sanitary sewer
- # total stories 1
- Fencing Fully fenced, fenced yard
- # parking spaces 4
- Has garage (y/n) Yes
- # full baths 2
- # total bathrooms 2.0
- # of above grade bedrooms 3
- Has fireplace (y/n) Yes
- Lot size (acres) 0.0
- Listing # X12359082
- Property sub type Single family residence
- Status Active
- Utility 3.26m X 1.98m
Level: Basement - Recreational room / games room 6.03m X 3.23m
Level: Basement - Bathroom 2.65m X 1.37m
Level: Basement - Laundry 4.54m X 3.17m
Level: Basement - Dining room 3.9m X 2.74m
Level: Main - Foyer 2.62m X 1.82m
Level: Main - Living room 5.43m X 3.35m
Level: Main - Bathroom 2.42m X 2.23m
Level: Main - 2nd bedroom 4.05m X 3.63m
Level: Main - 3rd bedroom 3.44m X 3.35m
Level: Main - Kitchen 3.81m X 3.26m
Level: Main - Bedroom 4.33m X 2.56m
Level: Main
- Listing source url Https://www.realtor.ca/real-estate/28765855/57-ashgrove-avenue-brantford
- Listing type identifier Idx

$-1,864
/ Month

