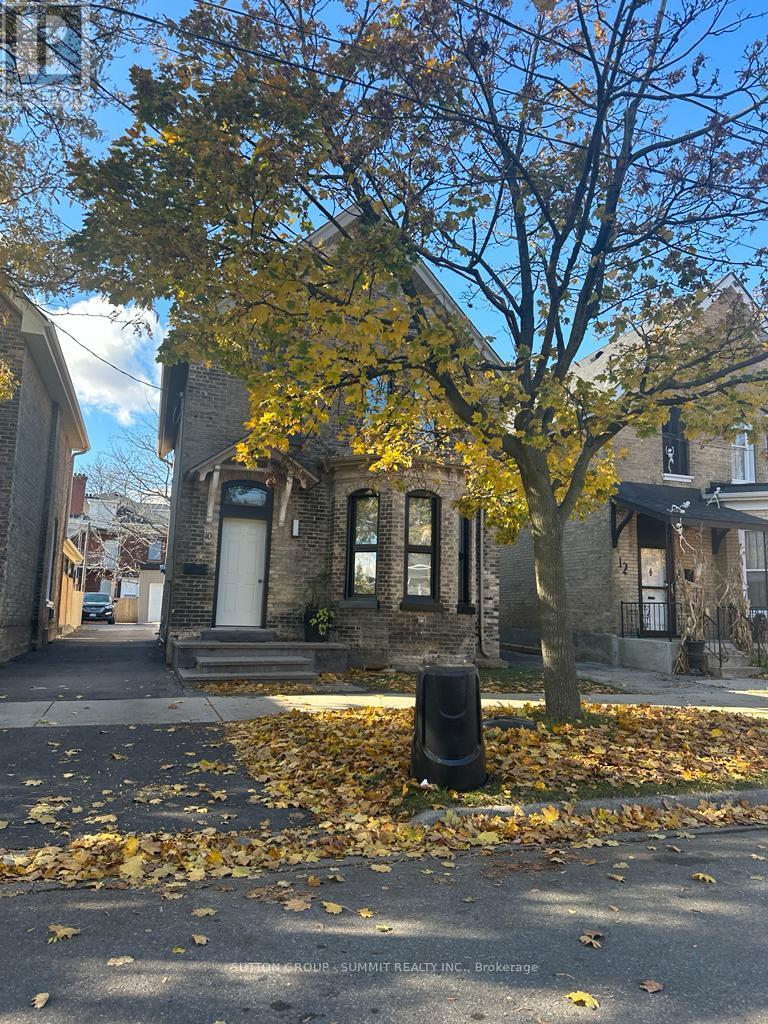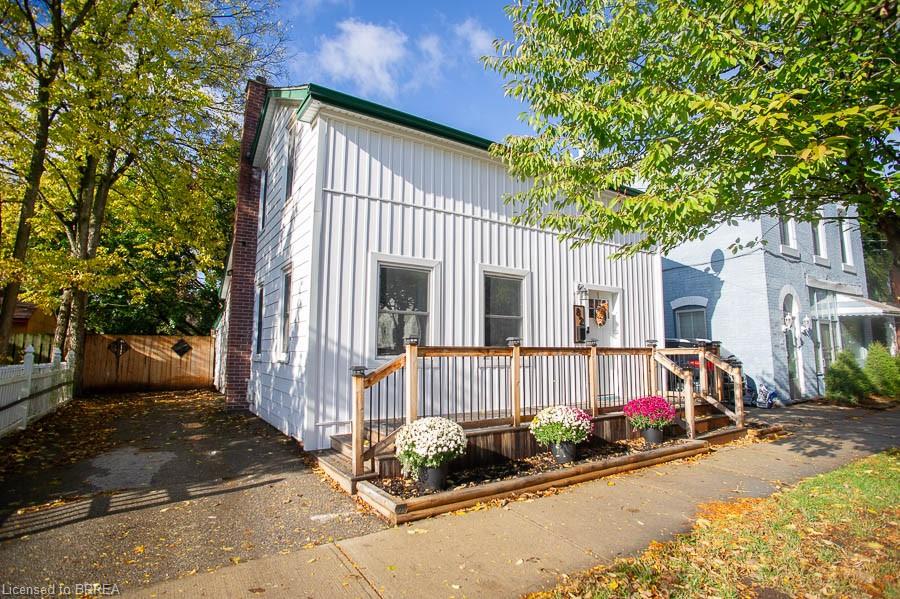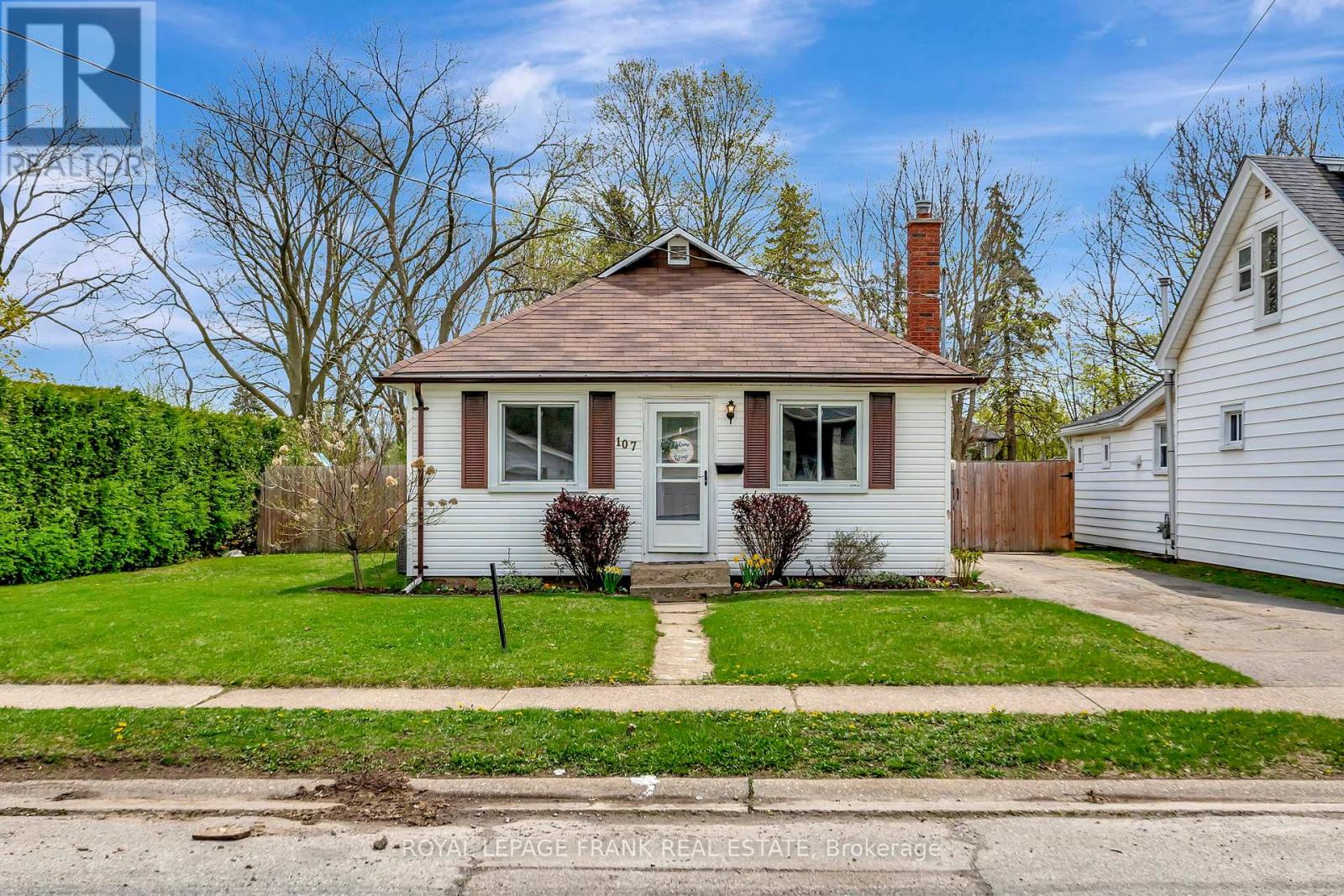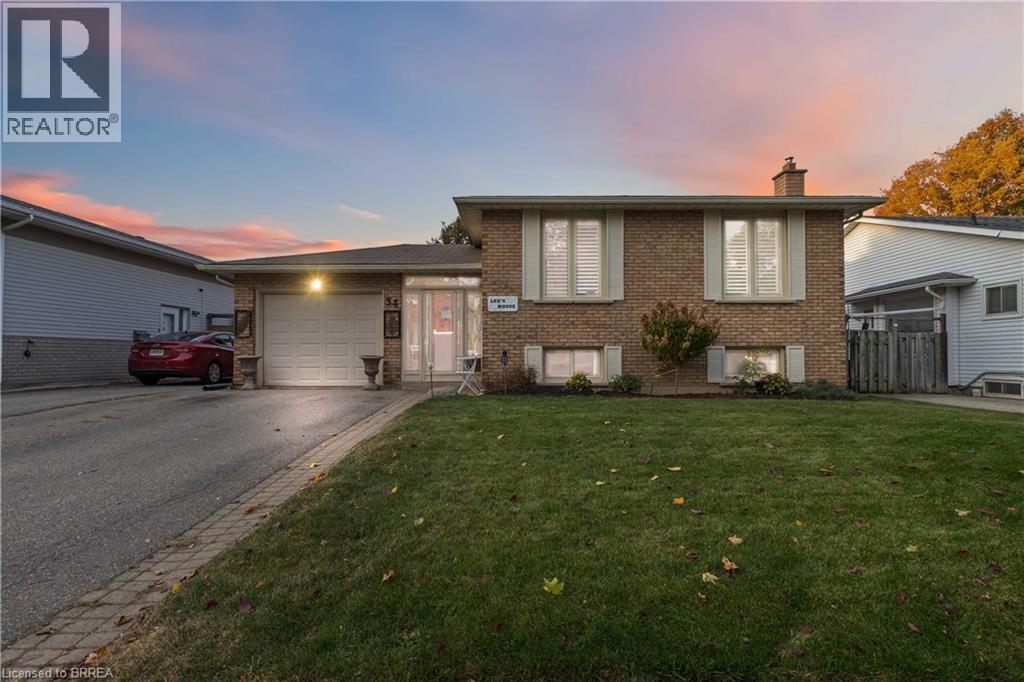- Houseful
- ON
- Brantford
- Echo Place
- 584 Colborne St
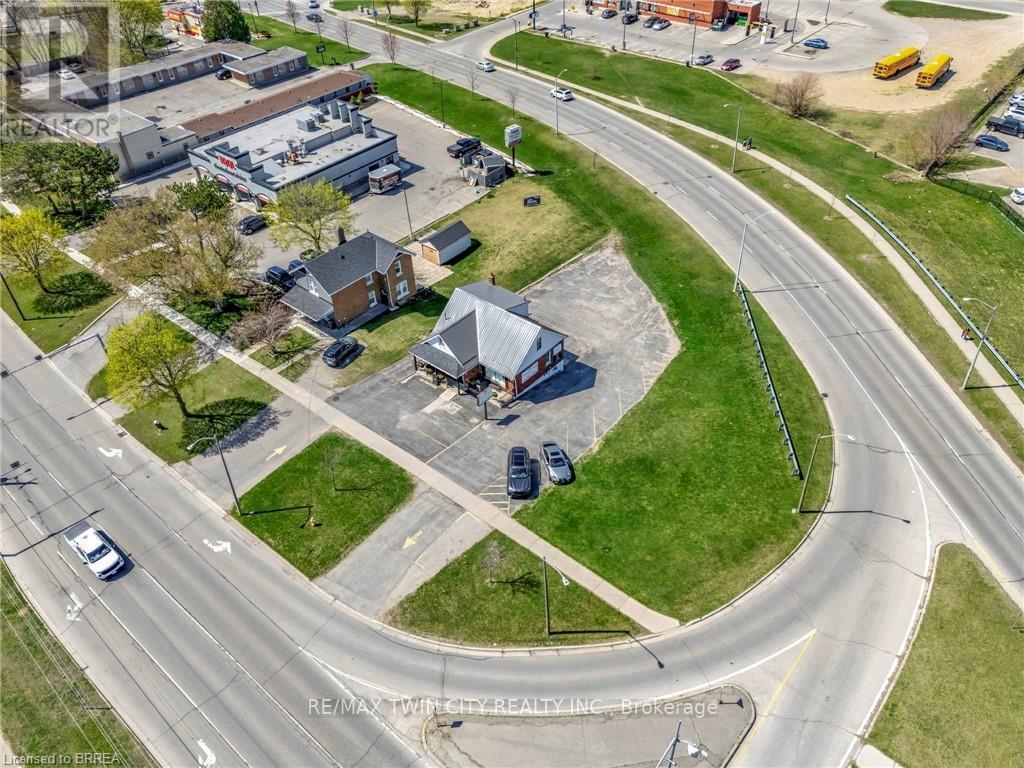
Highlights
Description
- Time on Houseful57 days
- Property typeSingle family
- Neighbourhood
- Median school Score
- Mortgage payment
Stop Scrolling! This property does it all- Live, Work, Rent and Invest! Located in the heart of Brantford with exceptional visibility, 584 Colborne Street offers unbeatable potential. Home to Changes Hair Consultants, a successful, well-established business operating for 30 years, this is a turnkey opportunity for entrepreneurs looking to take over a thriving salon business or to reimagine the space for a new commercial venture. The main level features the salon space, which can also be converted into a 2-bedroom residential unit. The lower level includes a 1-bedroom walk-out apartment with a separate entrance, and the upper level offers a 3-bedroom unit currently used for additional business purposes. With up to 6 bedrooms and 3 bathrooms in total, this property supports a wide range of commercial, residential, or mixed-use configurations. Ample on-site parking, exceptional visibility, and a proposed city roundabout to be constructed directly in front of the building promise even greater exposure in the near future. Opportunities of this calibre dont come up often in Brantford, now is your chance! (id:63267)
Home overview
- Cooling Central air conditioning
- Heat source Natural gas
- Heat type Forced air
- Sewer/ septic Sanitary sewer
- # total stories 2
- # parking spaces 7
- # full baths 2
- # half baths 1
- # total bathrooms 3.0
- # of above grade bedrooms 6
- Community features Community centre
- Lot size (acres) 0.0
- Listing # X12117777
- Property sub type Single family residence
- Status Active
- Kitchen 3.28m X 2.49m
Level: 2nd - Office 1.91m X 1.78m
Level: 2nd - Other 3.68m X 3.48m
Level: 2nd - Bedroom 3.28m X 3.23m
Level: 2nd - Bathroom 2.03m X 1.45m
Level: 2nd - Bedroom 4.04m X 2.87m
Level: 2nd - Bathroom 2.34m X 1.63m
Level: Lower - Other 3.28m X 3m
Level: Lower - Bedroom 4.37m X 3.1m
Level: Lower - Family room 5.82m X 4.22m
Level: Lower - Other 4.19m X 1.6m
Level: Lower - Utility 3.15m X 1.73m
Level: Lower - Bedroom 3.1m X 2.51m
Level: Lower - Kitchen 5.03m X 4.47m
Level: Lower - Living room 5.59m X 3.48m
Level: Main - Foyer 1.83m X 1.24m
Level: Main - Bedroom 3.28m X 3.02m
Level: Main - Office 2.34m X 2.03m
Level: Main - Bathroom 2.49m X 2.06m
Level: Main - Bedroom 3.73m X 3.28m
Level: Main
- Listing source url Https://www.realtor.ca/real-estate/28245969/584-colborne-street-brantford
- Listing type identifier Idx

$-2,000
/ Month



