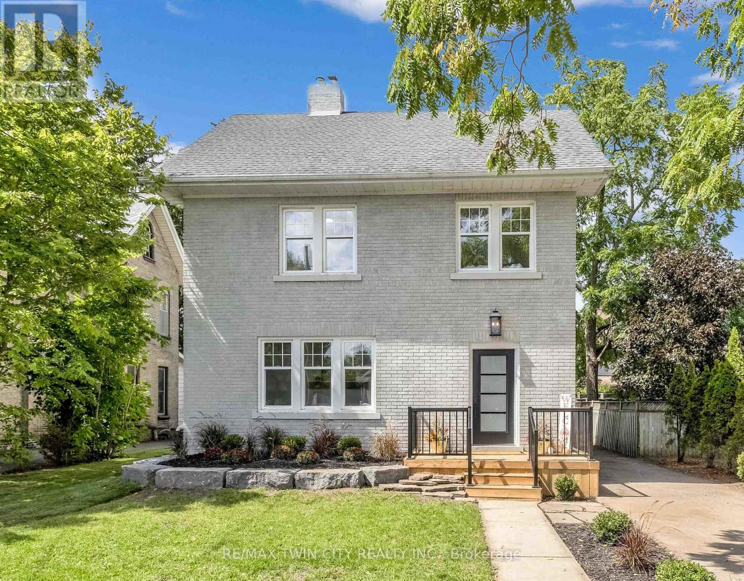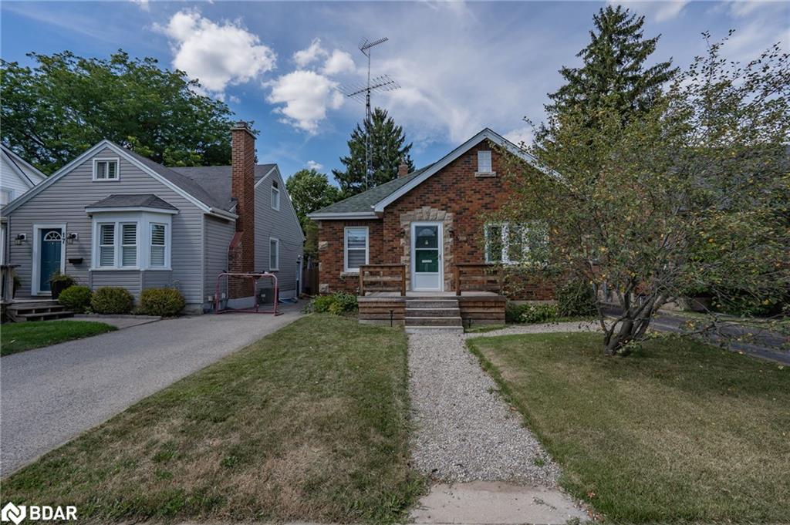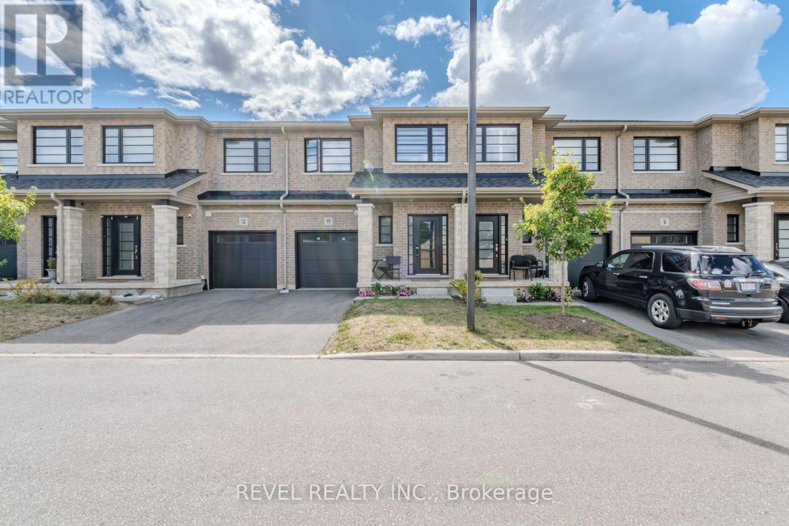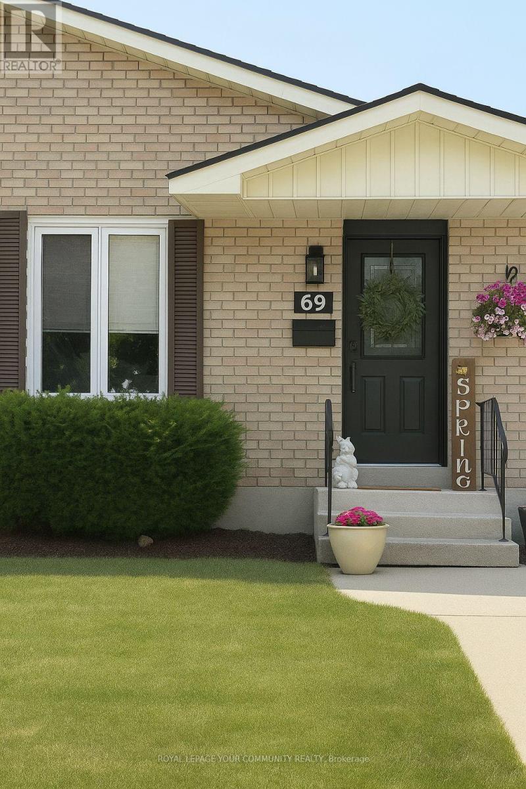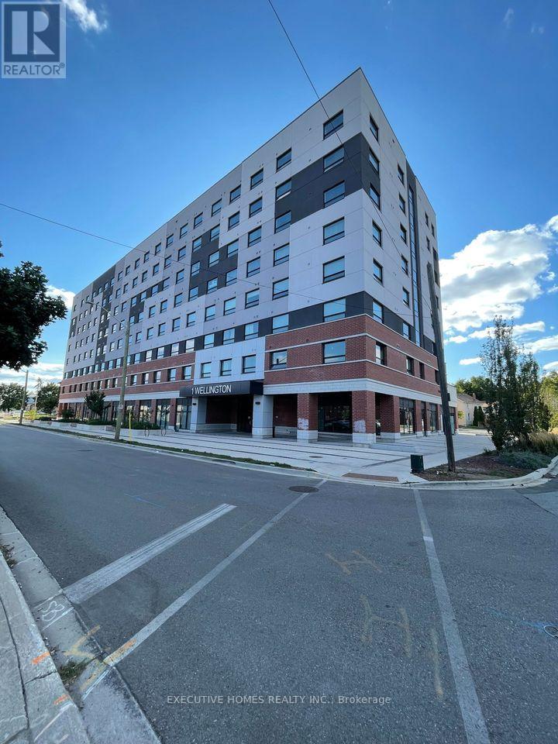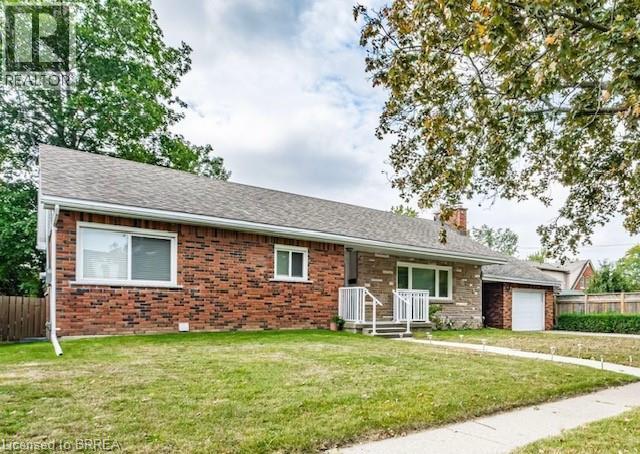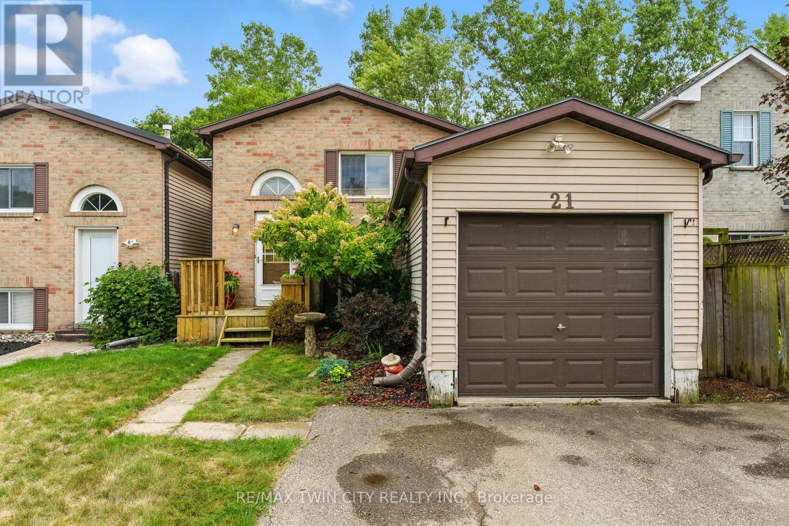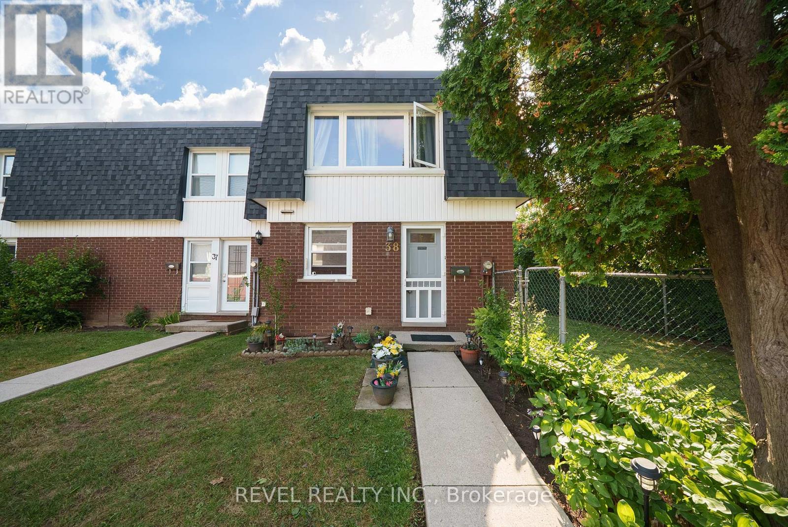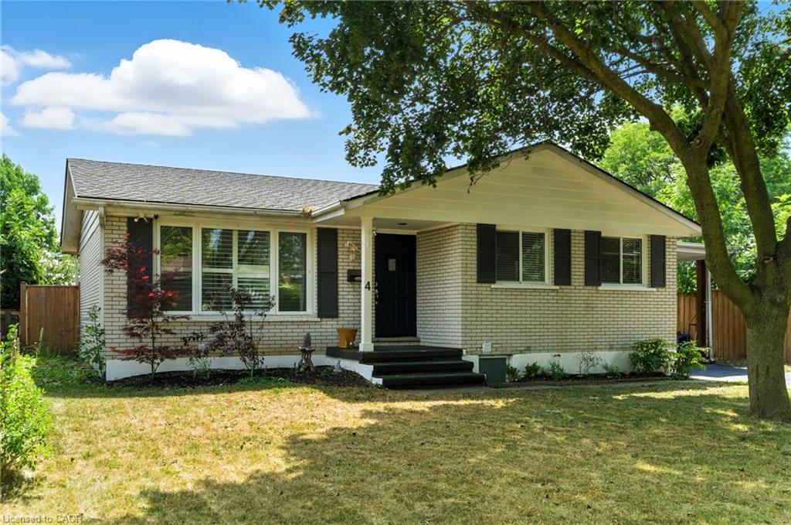- Houseful
- ON
- Brantford
- Echo Place
- 585 Colborne Street Unit 1105
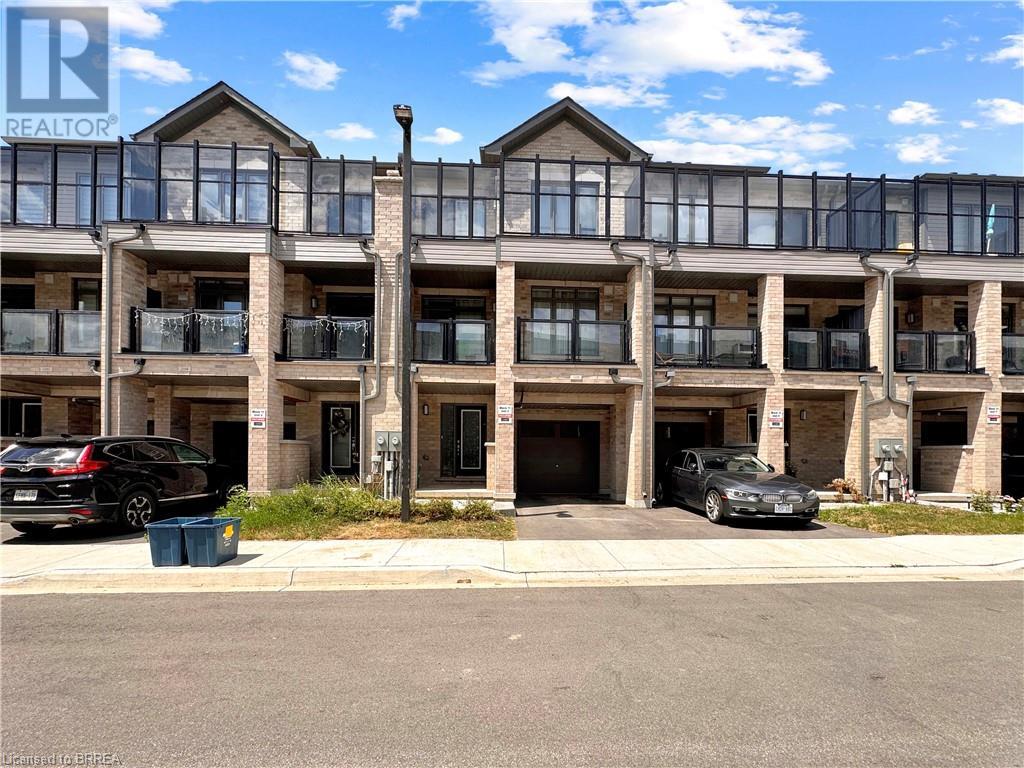
585 Colborne Street Unit 1105
585 Colborne Street Unit 1105
Highlights
Description
- Home value ($/Sqft)$350/Sqft
- Time on Houseful39 days
- Property typeSingle family
- Style3 level
- Neighbourhood
- Median school Score
- Mortgage payment
Welcome to this beautifully designed 3-bedroom, 2.5-bath end-unit FREEHOLD townhome, just 2 years new and thoughtfully upgraded throughout. From the moment you step inside, you’ll appreciate the warm, open-concept layout, featuring stylish new flooring, elegant hardwood stairs, and a chef-inspired kitchen with quartz countertops, stainless steel appliances, and plenty of space for cooking and entertaining. The bright breakfast area walks out to a private balcony—perfect for morning coffee or evening relaxation. Upstairs, the spacious primary suite offers a serene retreat with a 4-piece ensuite, double closets, and its own private balcony. With parking for two (garage + driveway) and a convenient ground-level entrance, this home is as functional as it is beautiful. Located in a family-friendly neighbourhood close to parks, schools, shopping, transit, and with easy access to major highways, this move-in-ready gem delivers the perfect blend of comfort, convenience, and contemporary style. (id:55581)
Home overview
- Cooling Central air conditioning
- Heat source Natural gas
- Heat type Forced air
- Sewer/ septic Municipal sewage system
- # total stories 3
- # parking spaces 2
- Has garage (y/n) Yes
- # full baths 2
- # half baths 1
- # total bathrooms 3.0
- # of above grade bedrooms 3
- Subdivision 2050 - echo place
- Lot size (acres) 0.0
- Building size 1642
- Listing # 40750188
- Property sub type Single family residence
- Status Active
- Kitchen 3.099m X 3.531m
Level: 2nd - Family room 4.166m X 4.496m
Level: 2nd - Bathroom (# of pieces - 2) Measurements not available
Level: 2nd - Living room 4.166m X 3.607m
Level: 2nd - Primary bedroom 4.166m X 4.445m
Level: 3rd - Bedroom 4.166m X 3.048m
Level: 3rd - Bathroom (# of pieces - 4) Measurements not available
Level: 3rd - Full bathroom Measurements not available
Level: 3rd - Bedroom 2.921m X 3.226m
Level: Main
- Listing source url Https://www.realtor.ca/real-estate/28661966/585-colborne-street-unit-1105-brantford
- Listing type identifier Idx

$-1,533
/ Month




