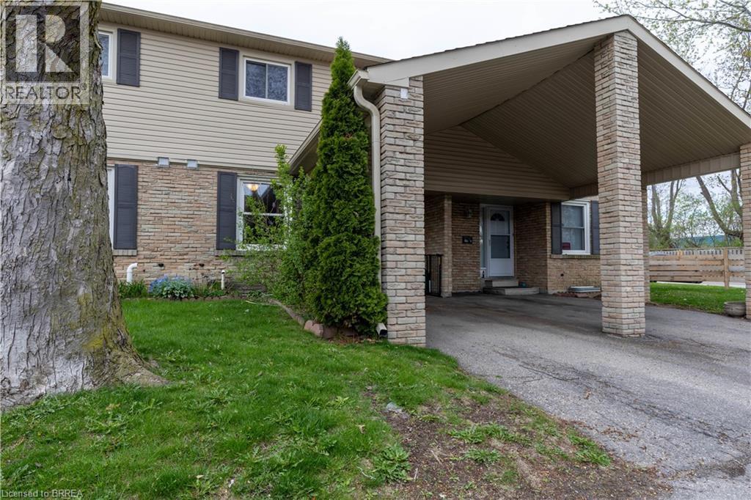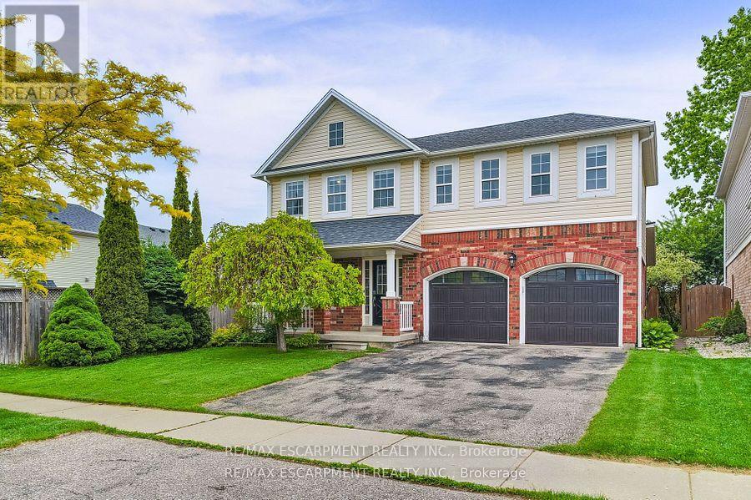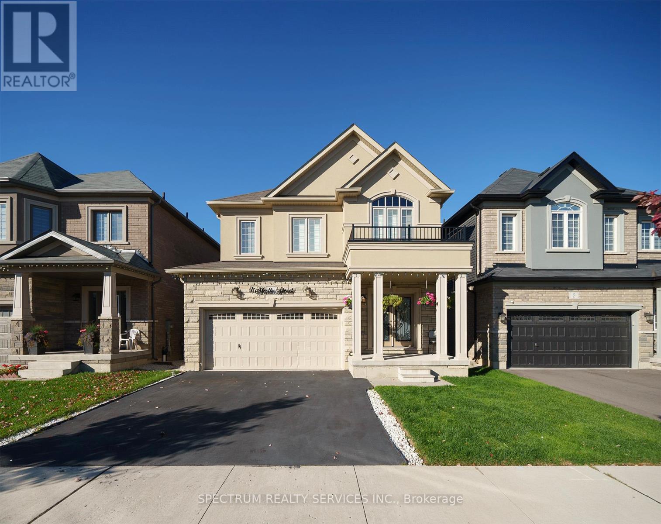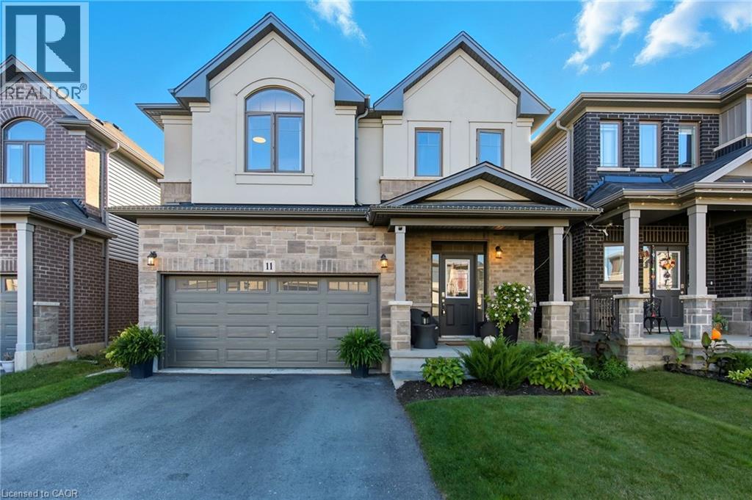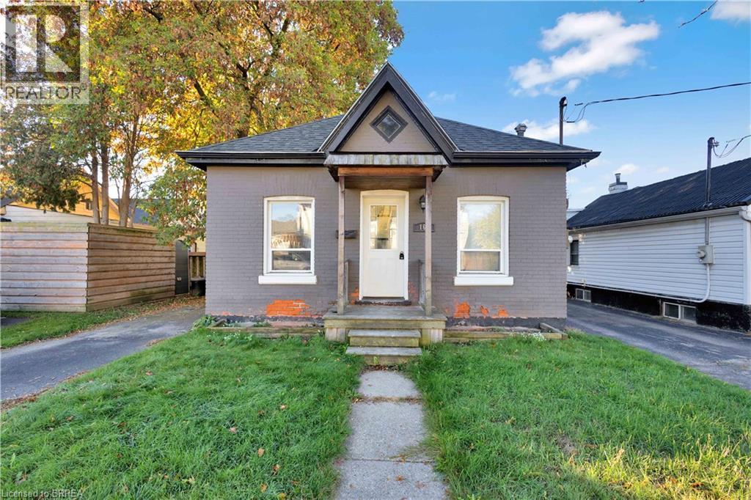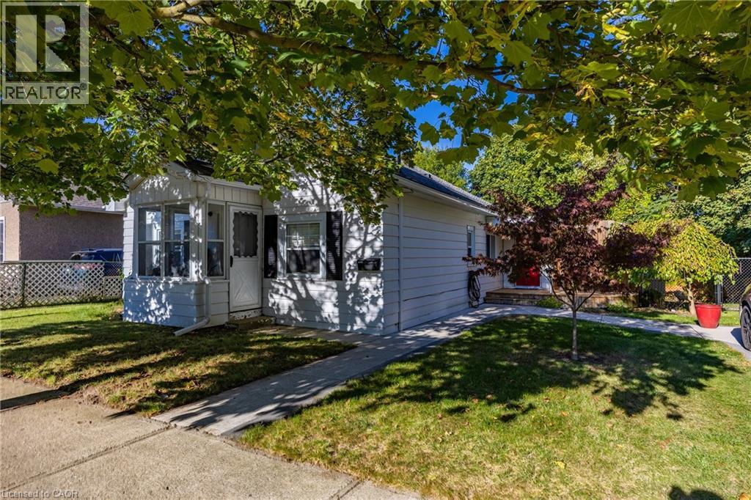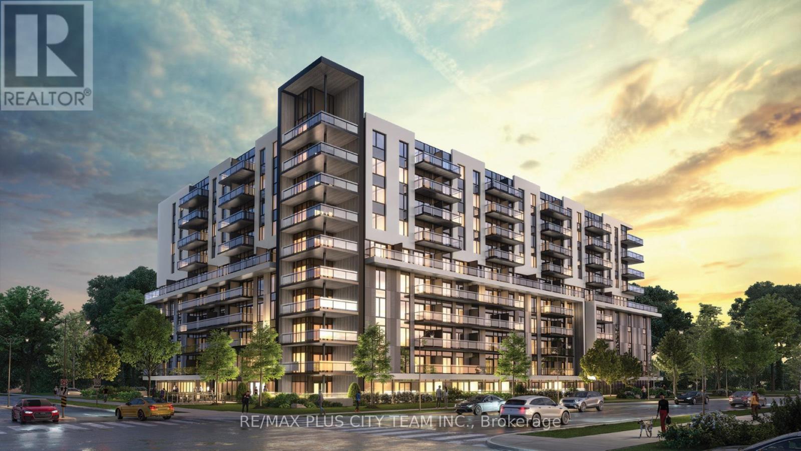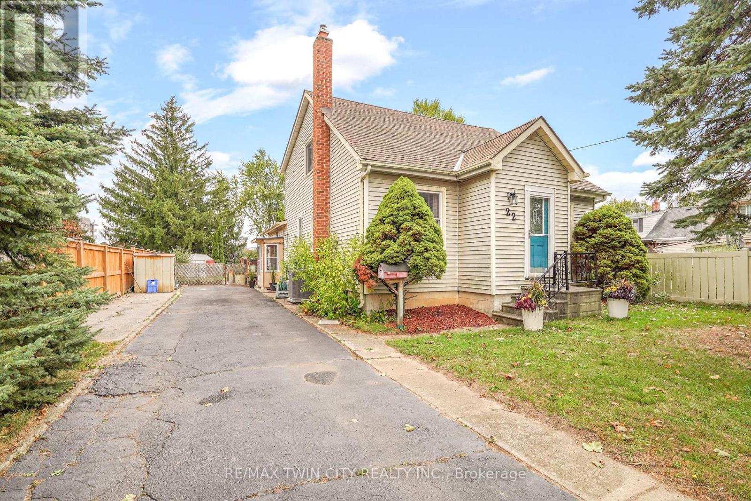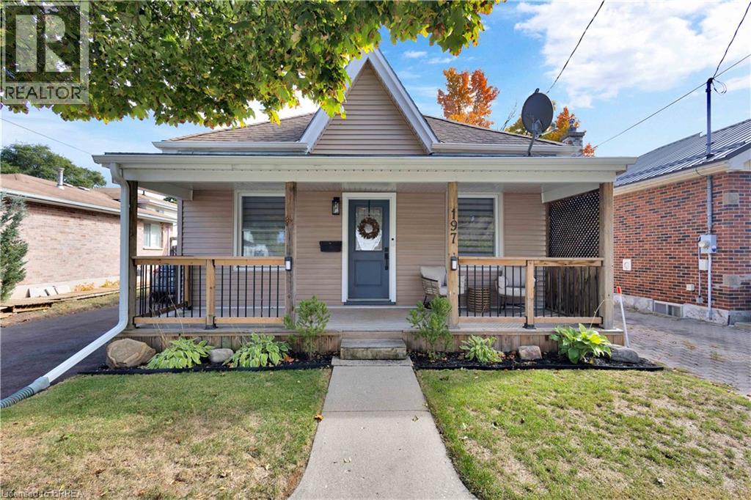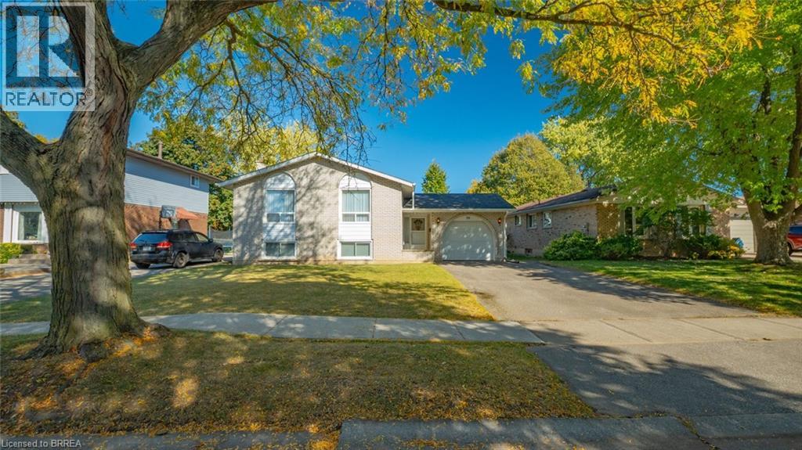- Houseful
- ON
- Brantford
- Echo Place
- 585 Colborne Street Unit 1304
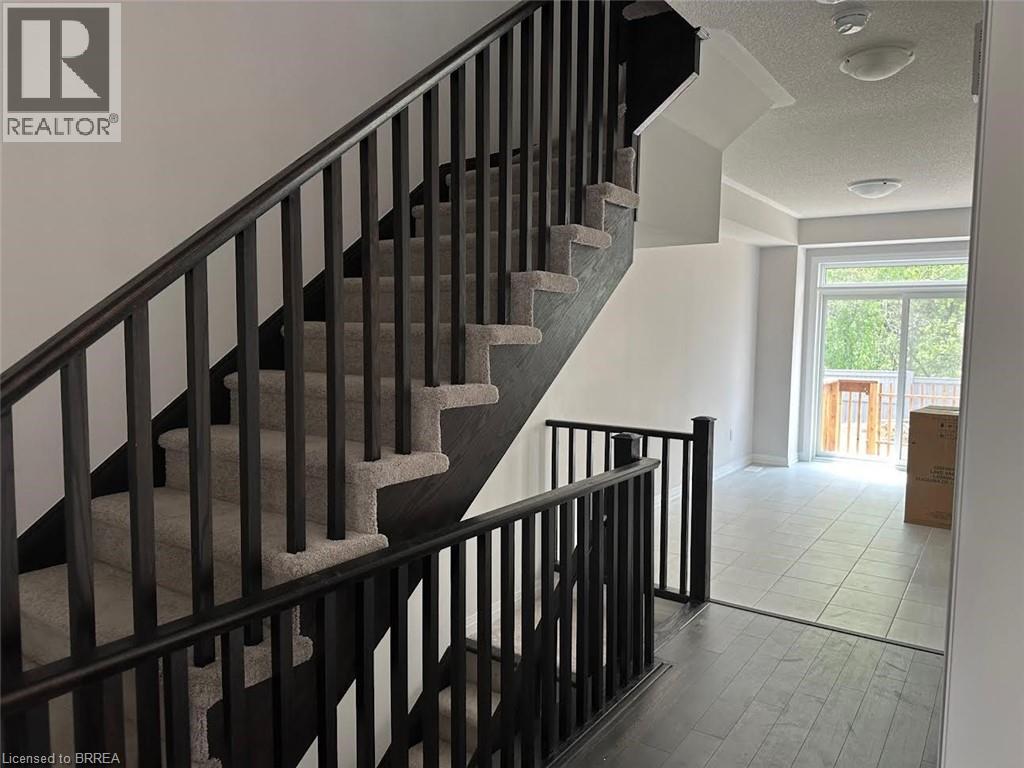
585 Colborne Street Unit 1304
For Sale
New 6 hours
$649,900
3 beds
3 baths
1,500 Sqft
585 Colborne Street Unit 1304
For Sale
New 6 hours
$649,900
3 beds
3 baths
1,500 Sqft
Highlights
This home is
2%
Time on Houseful
6 hours
School rated
4.7/10
Description
- Home value ($/Sqft)$433/Sqft
- Time on Housefulnew 6 hours
- Property typeSingle family
- Style3 level
- Neighbourhood
- Median school Score
- Mortgage payment
THIS HOUSE WILL MAKE YOU FELL GREAT!! THIS HOME HAS MANY FINE THINKS TO LOOK AT! THE HOME OPEN TO THE LOWER LEVEL AND YOU CAN WALK INTO YOUR UTILITY ROOM AND TURN RIGH AND YOU ARE IN THE GARAGE! TAKE A LEFT AND YOU ARE GOING UPSTAIRS INTO THE WOUNDERFULL KITCHEN AND THE LAUDRY ROOM JUSTOF THE KITCHEN.AS YOU MOVE DOWN THE WAY YOU ARE IN THE LIVING ROOM AND A FAST LEFT AND YOU WOULG BE AT YOU SITTING AREA.GO UP YOUR STAIS AGAIN AND YOU ARE AT YOUR MASTER BEROOM WITH A LARGE ENSUITE .MOVE ON DOWN THE WAY TO YOU SECOND BATHROOM AND JUST A LITTLE FURTHER AND YOU AT THE 2ND BEDROOM WICH WILL MAKE OUR KIDS HAPPY! THE 3 ROOM IS VERY NICE TO! (id:63267)
Home overview
Amenities / Utilities
- Cooling Central air conditioning
- Heat type Forced air
- Sewer/ septic Septic system
Exterior
- # total stories 3
- # parking spaces 1
- Has garage (y/n) Yes
Interior
- # full baths 2
- # half baths 1
- # total bathrooms 3.0
- # of above grade bedrooms 3
Location
- Subdivision 2073 - empire
Overview
- Lot size (acres) 0.0
- Building size 1500
- Listing # 40780285
- Property sub type Single family residence
- Status Active
Rooms Information
metric
- Great room 2.642m X 2.642m
Level: 2nd - Bathroom (# of pieces - 2) 1.346m X 1.6m
Level: 2nd - Family room 3.708m X 3.099m
Level: 2nd - Laundry 1.956m X 2.007m
Level: 2nd - Eat in kitchen 4.318m X 3.708m
Level: 2nd - Primary bedroom 3.708m X 3.124m
Level: 3rd - Bedroom 3.302m X 3.2m
Level: 3rd - Bathroom (# of pieces - 4) 2.642m X 1.93m
Level: 3rd - Bathroom (# of pieces - 5) 2.794m X 2.794m
Level: 3rd - Bedroom 2.794m X 2.819m
Level: 3rd - Other 3.708m X 3.023m
Level: Basement - Utility 3.099m X 2.489m
Level: Basement
SOA_HOUSEKEEPING_ATTRS
- Listing source url Https://www.realtor.ca/real-estate/29005730/585-colborne-street-unit-1304-brantford
- Listing type identifier Idx
The Home Overview listing data and Property Description above are provided by the Canadian Real Estate Association (CREA). All other information is provided by Houseful and its affiliates.

Lock your rate with RBC pre-approval
Mortgage rate is for illustrative purposes only. Please check RBC.com/mortgages for the current mortgage rates
$-1,733
/ Month25 Years fixed, 20% down payment, % interest
$
$
$
%
$
%

Schedule a viewing
No obligation or purchase necessary, cancel at any time
Nearby Homes
Real estate & homes for sale nearby

