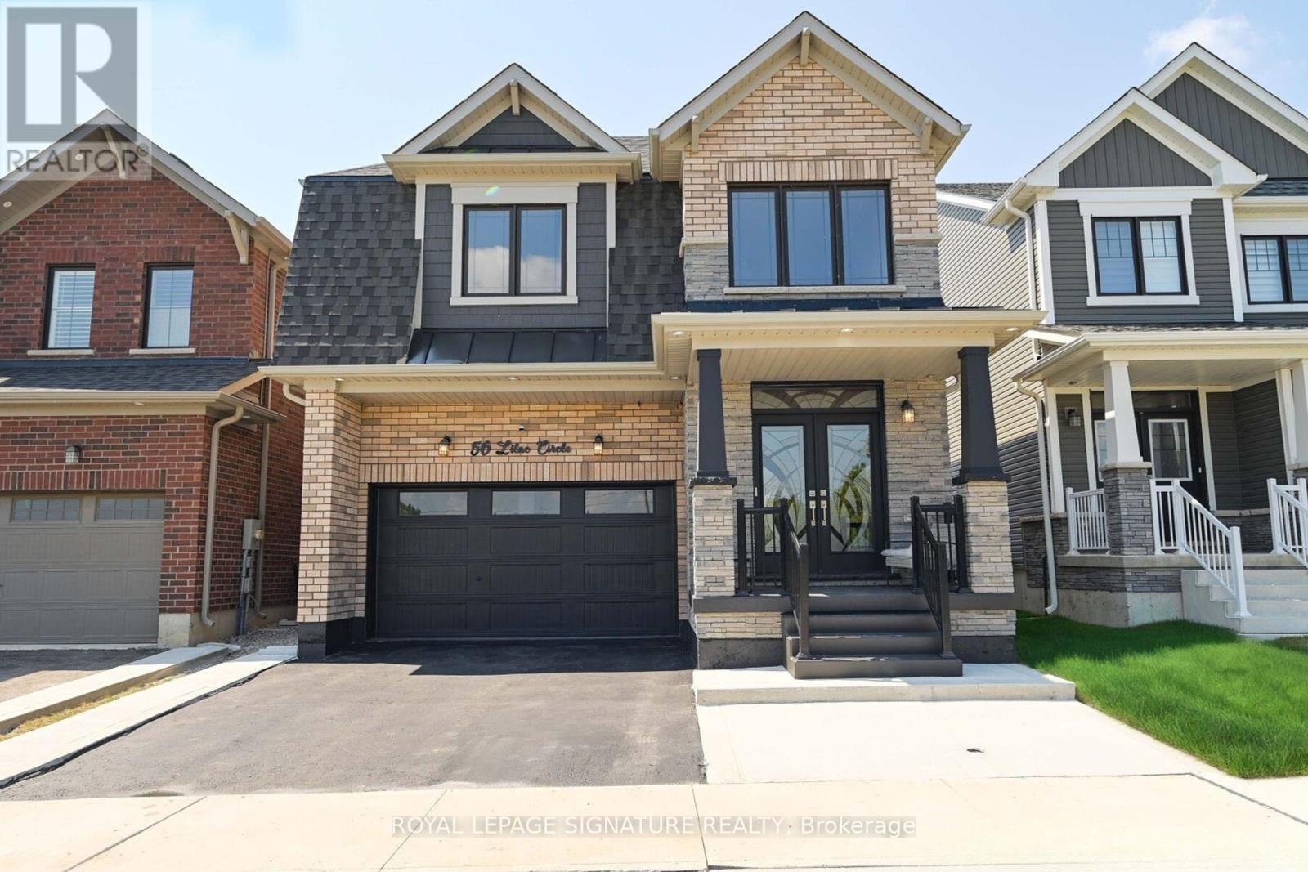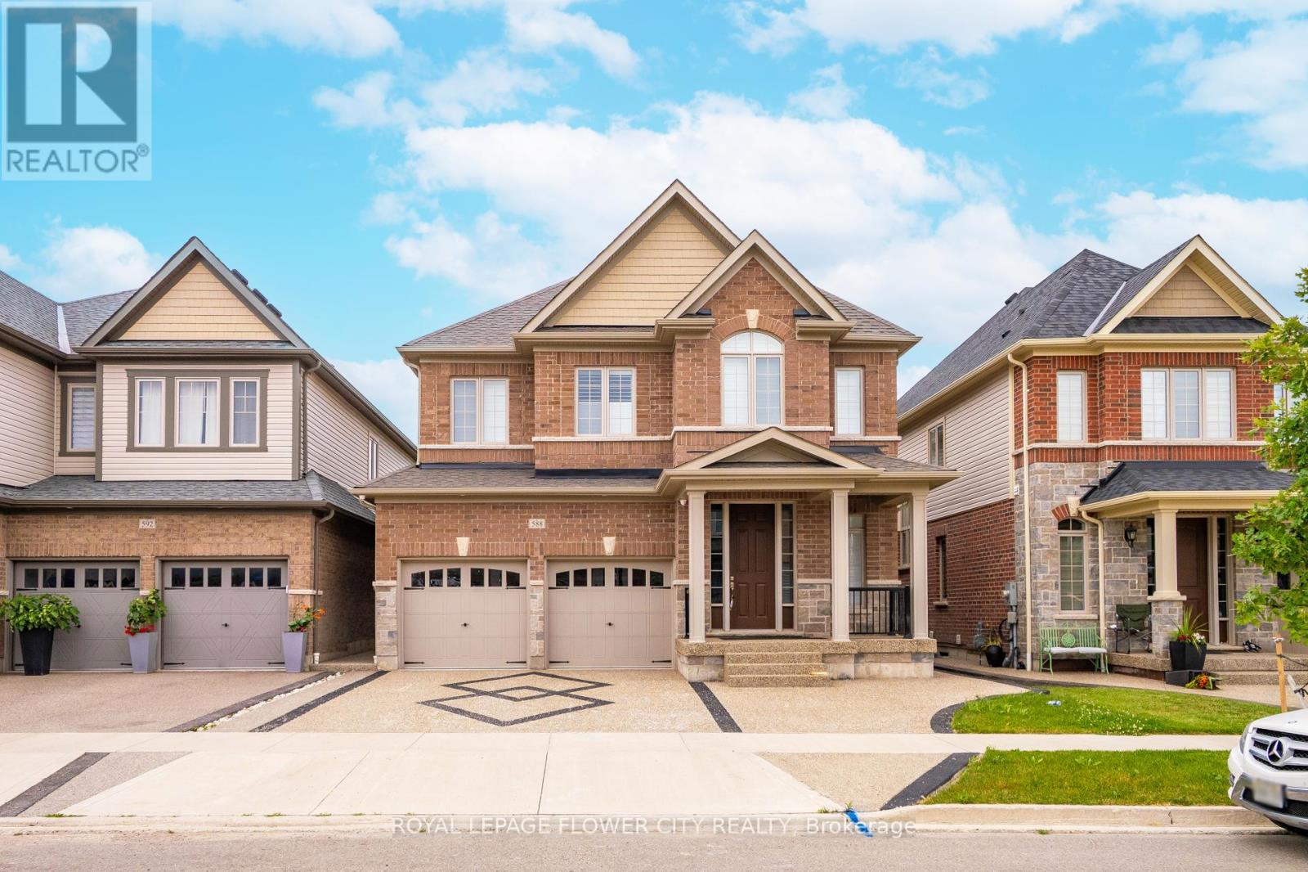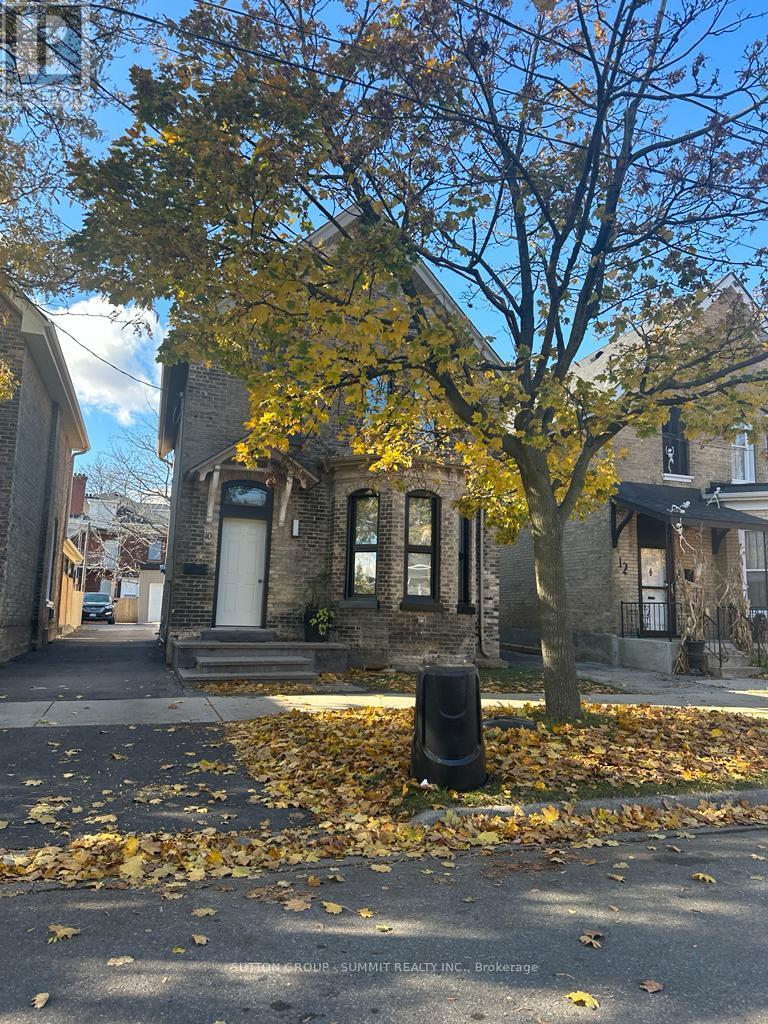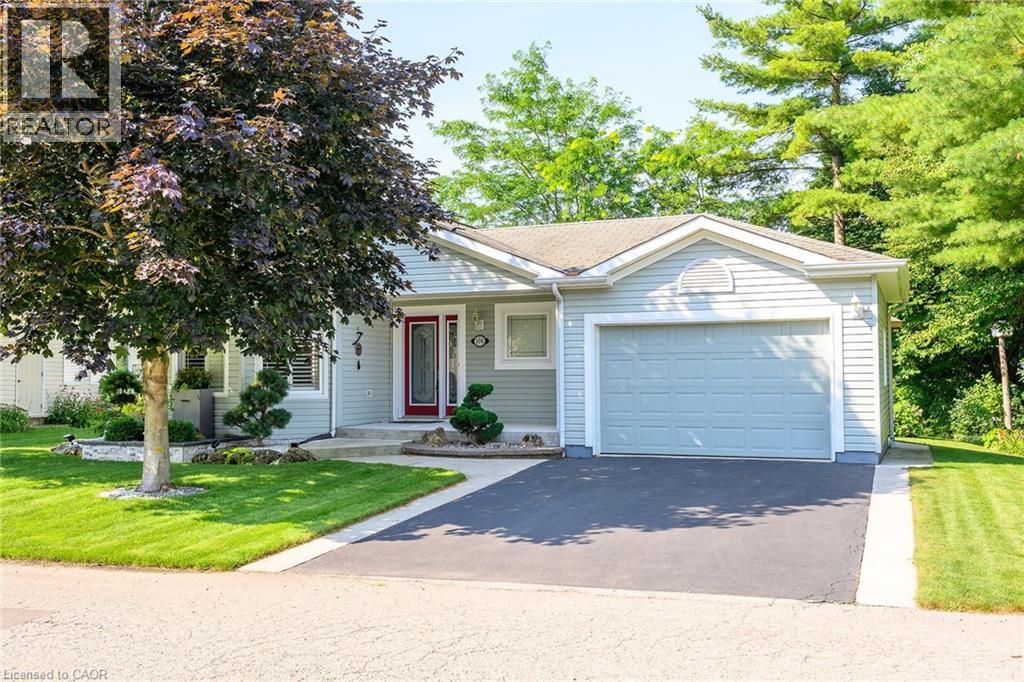- Houseful
- ON
- Brantford
- West Brant
- 598 Colborne St W
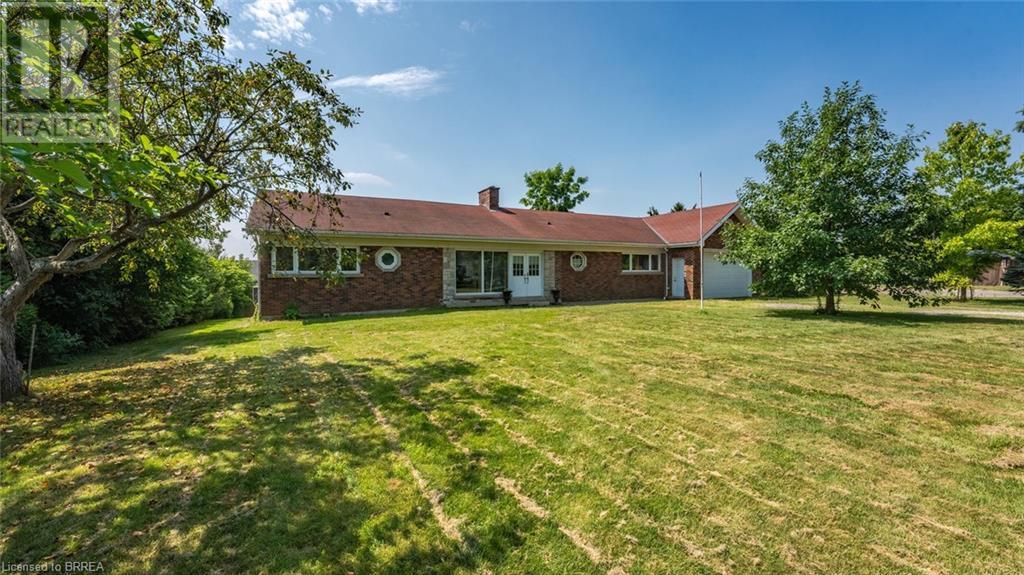
Highlights
Description
- Home value ($/Sqft)$234/Sqft
- Time on Houseful92 days
- Property typeSingle family
- StyleBungalow
- Neighbourhood
- Median school Score
- Year built1955
- Mortgage payment
Welcome to 598 Colborne St W, Brantford. This residence boasts an impressive 1,820 square feet of main floor living space and is listed at $849,000. With its four bedrooms and two full bathrooms and hardwood floors throughout, this home provides ample space for relaxation and comfort. Walk in to the main living area with abundance of space for the family to get cozy on movie night. The heart of the home lies in the large kitchen, equipped with plenty of storage space room to host the family dinners, and oversized sliding doors that lead you to the backyard patio. The four bedrooms provide everyone in the home with their own space along with a large primary with no shortage of closet space. On the exterior, you'll find a generous lot offering plenty of outdoor space for various activities, room for fur babies to run around, and potential landscaping projects. The oversized garage can accommodate multiple vehicles a workshop, and additional storage. Potential buyers will appreciate the partially finished basement that offers potential for customization according to their needs. It could be transformed into a recreational area, workspace or even the sought after in-law suite with its separate back entrance providing easy access and privacy. (id:63267)
Home overview
- Cooling Central air conditioning
- Heat source Natural gas
- Heat type Forced air
- Sewer/ septic Septic system
- # total stories 1
- # parking spaces 8
- Has garage (y/n) Yes
- # full baths 2
- # total bathrooms 2.0
- # of above grade bedrooms 4
- Subdivision 2071 - old west brant
- Lot size (acres) 0.0
- Building size 3627
- Listing # 40751888
- Property sub type Single family residence
- Status Active
- Storage 5.639m X 1.219m
Level: Basement - Other 6.147m X 8.611m
Level: Basement - Laundry 6.528m X 3.454m
Level: Basement - Utility 3.073m X 1.88m
Level: Basement - Other 1.702m X 1.651m
Level: Basement - Recreational room 3.962m X 8.611m
Level: Basement - Other 2.565m X 1.219m
Level: Basement - Bathroom (# of pieces - 4) 1.803m X 2.743m
Level: Main - Living room 5.613m X 8.611m
Level: Main - Bedroom 3.632m X 3.099m
Level: Main - Bedroom 3.048m X 3.327m
Level: Main - Kitchen 0.66m X 2.794m
Level: Main - Bedroom 4.75m X 2.743m
Level: Main - Bathroom (# of pieces - 4) Measurements not available
Level: Main - Primary bedroom 3.683m X 5.766m
Level: Main - Dining room 6.147m X 2.489m
Level: Main
- Listing source url Https://www.realtor.ca/real-estate/28631342/598-colborne-street-w-brantford
- Listing type identifier Idx

$-2,264
/ Month



