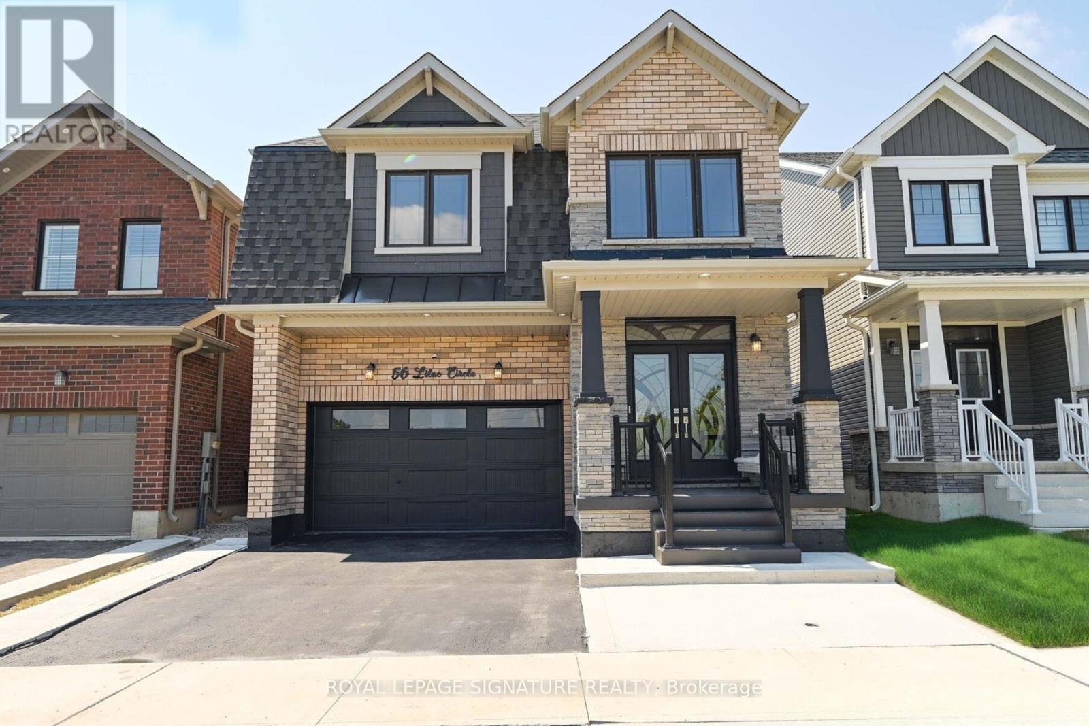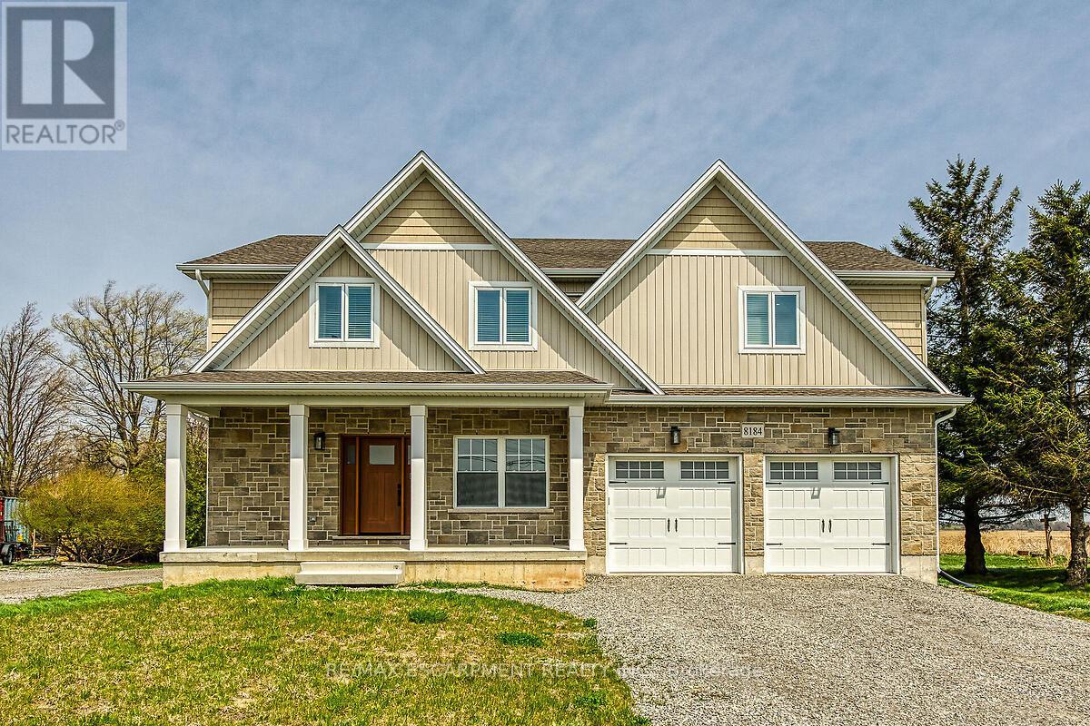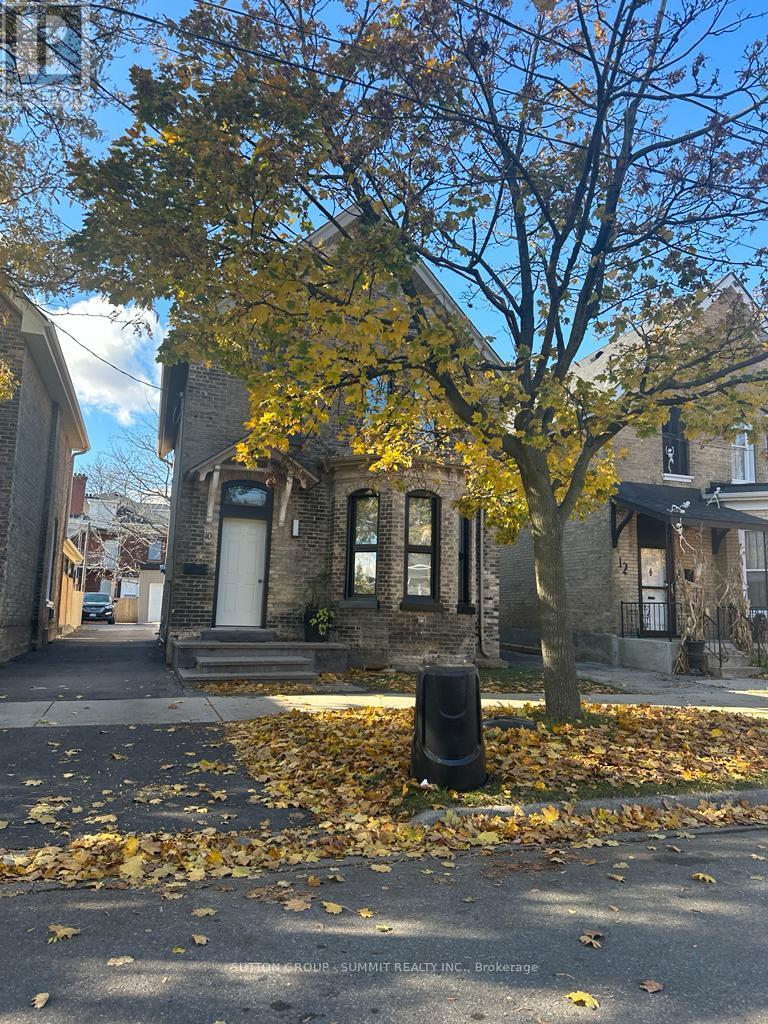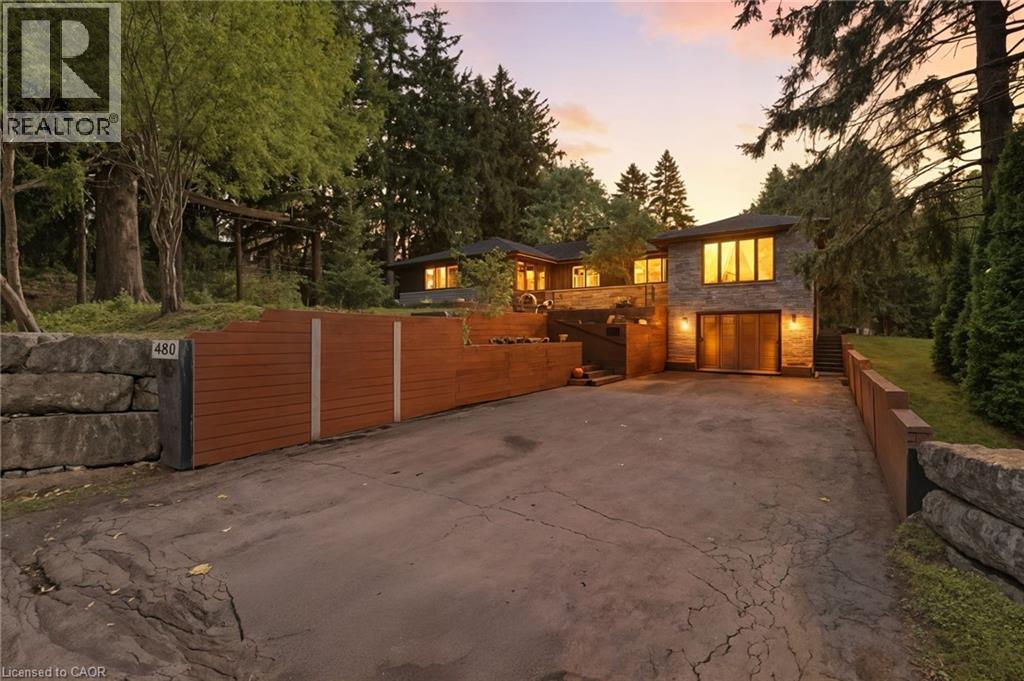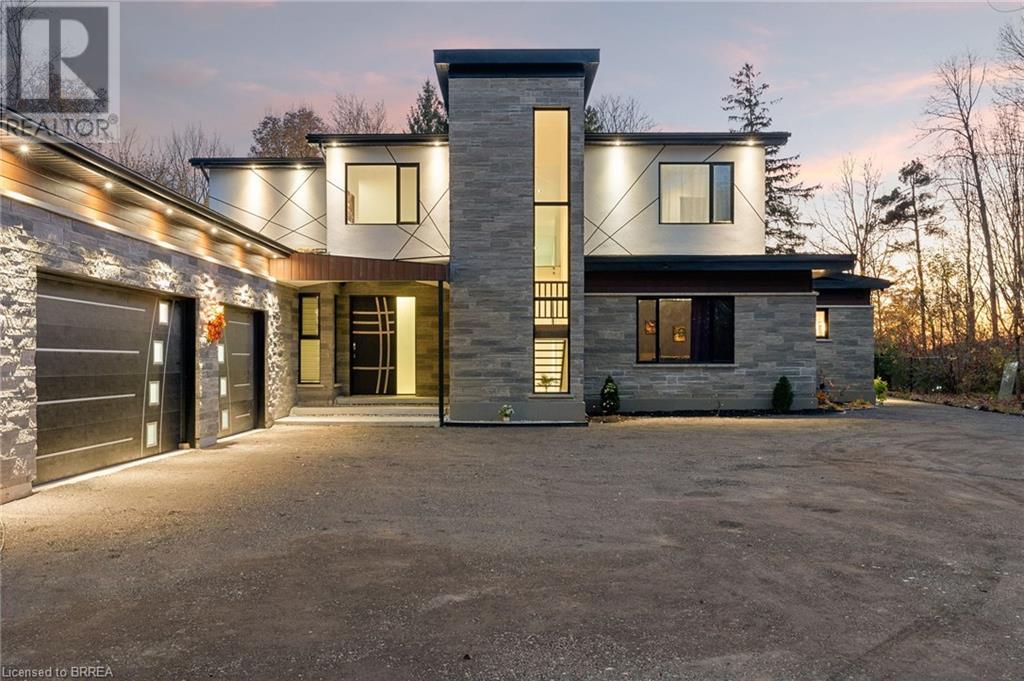
Highlights
Description
- Home value ($/Sqft)$715/Sqft
- Time on Houseful88 days
- Property typeSingle family
- Style2 level
- Median school Score
- Mortgage payment
Experience the perfect fusion of state-of-the-art technology and sophisticated design in this brand-new luxury estate. Situated on a private lot with a septic entrance and drilled well, this stunning 3-bedroom, 3.5-bath home features a spacious open-concept layout with in-floor heating throughout the main level. Smart home living is fully realized with Wi-Fi–controlled shades, a custom smart lock with facial recognition, a high-end water treatment system, and a built-in Sonos sound system. The chef-inspired kitchen is outfitted with premium Bosch appliances, a Dacor refrigerator, a Bosch-built coffee bar, custom cabinetry, quartz countertops, and oversized 24 x 48 tile flooring. The inviting living area includes a bespoke Heat & Glo fireplace and additional in-floor heating for year-round comfort. Retreat to the luxurious primary bathroom, complete with six body sprayers, an LED remote system, a self-cleaning hydrotherapy tub, a heated towel rack imported from London, Bluetooth smart mirrors, and custom lighting. Entertainment is elevated in the state-of-the-art theater room, featuring Klipsch speakers, a Onkio receiver, an Epson 4K projector, and a 120” screen. Step outside to your private oasis with a 12x30 saltwater pool, a Napoleon natural gas outdoor kitchen, a granite fireplace, and wiring for outdoor TV and speakers—all with strong Wi-Fi connectivity. Additional features include a robust 9000L septic system, a two-stage leeching bed, and a 40-year fiberglass roof—ensuring long-term peace of mind. This exceptional home defines luxury, comfort, and innovation at every turn. (id:55581)
Home overview
- Cooling Central air conditioning
- Heat source Electric, natural gas
- Heat type In floor heating, forced air
- Has pool (y/n) Yes
- Sewer/ septic Septic system
- # total stories 2
- # parking spaces 9
- Has garage (y/n) Yes
- # full baths 3
- # half baths 1
- # total bathrooms 4.0
- # of above grade bedrooms 3
- Has fireplace (y/n) Yes
- Subdivision 2118 - oakland
- Lot size (acres) 0.0
- Building size 3182
- Listing # 40754481
- Property sub type Single family residence
- Status Active
- Bathroom (# of pieces - 3) 3.505m X 1.524m
Level: 2nd - Bedroom 4.445m X 3.759m
Level: 2nd - Bedroom 4.445m X 2.946m
Level: 2nd - Bathroom (# of pieces - 3) 3.505m X 1.448m
Level: 2nd - Loft 2.997m X 3.048m
Level: 2nd - Bathroom (# of pieces - 2) 1.118m X 2.337m
Level: Main - Full bathroom 4.115m X 6.172m
Level: Main - Media room 5.639m X 5.105m
Level: Main - Bonus room 2.057m X 1.651m
Level: Main - Living room 5.588m X 9.652m
Level: Main - Dining room 3.785m X 5.258m
Level: Main - Laundry 1.956m X 2.489m
Level: Main - Primary bedroom 6.528m X 5.715m
Level: Main - Kitchen 4.293m X 7.264m
Level: Main - Utility 1.524m X 2.489m
Level: Main - Pantry 2.057m X 2.108m
Level: Main
- Listing source url Https://www.realtor.ca/real-estate/28653291/6-campbell-farm-road-brantford
- Listing type identifier Idx

$-6,067
/ Month

