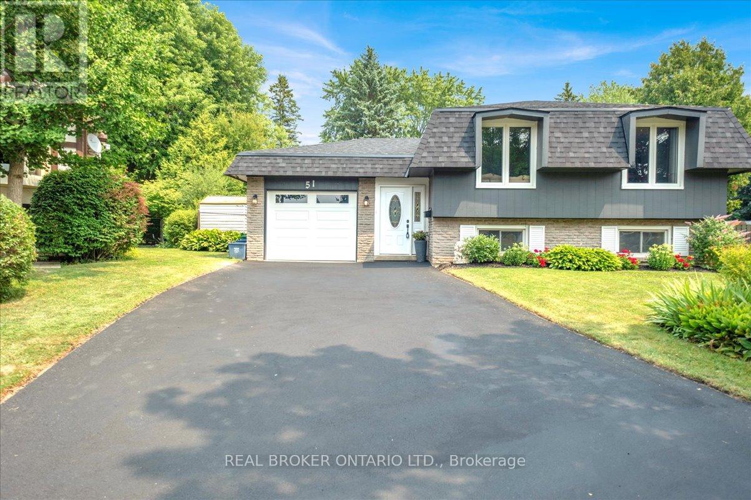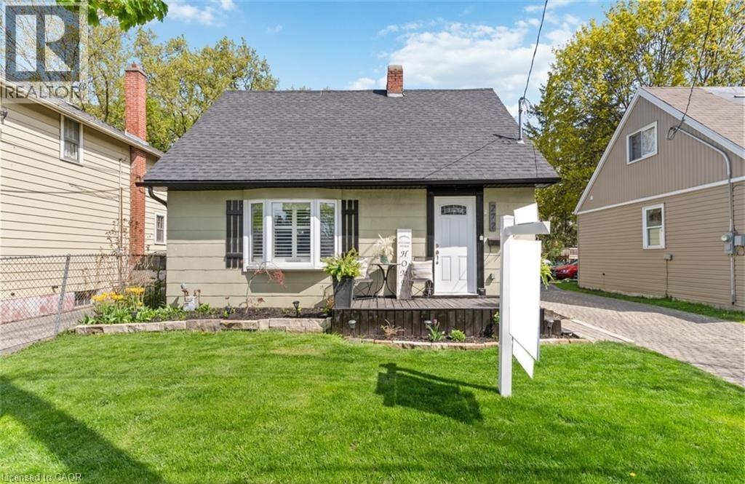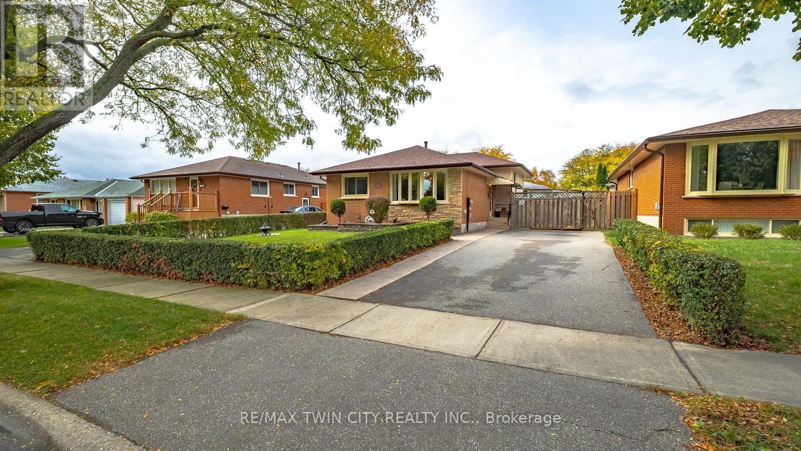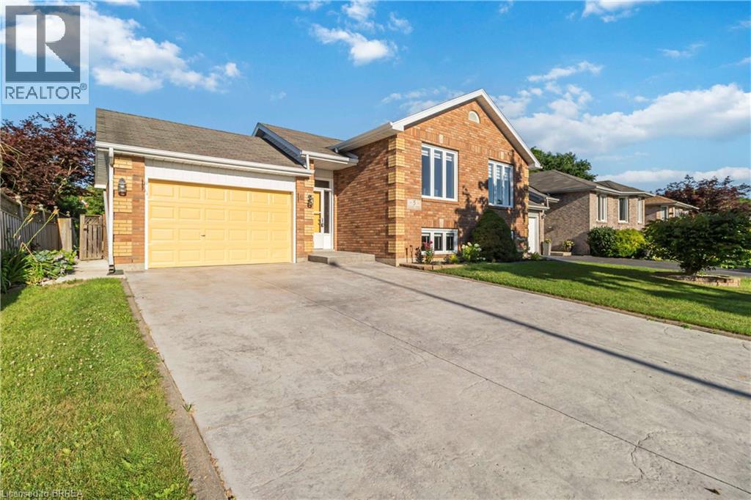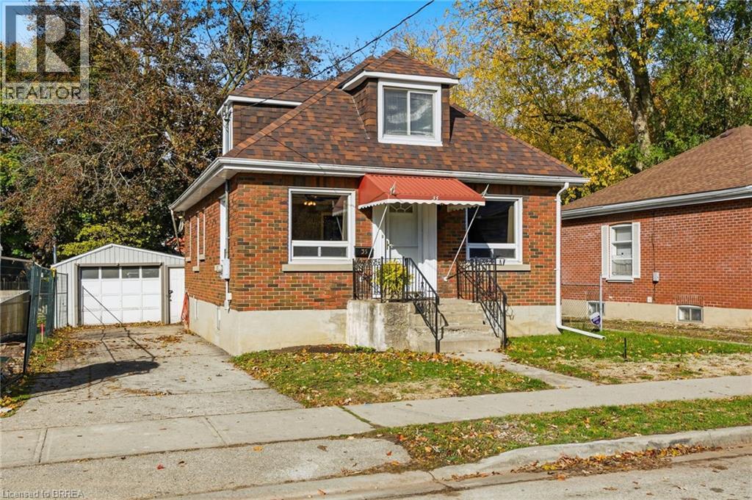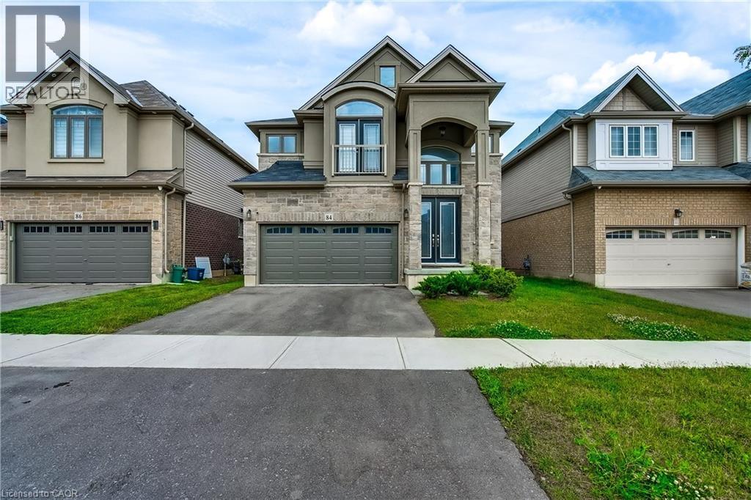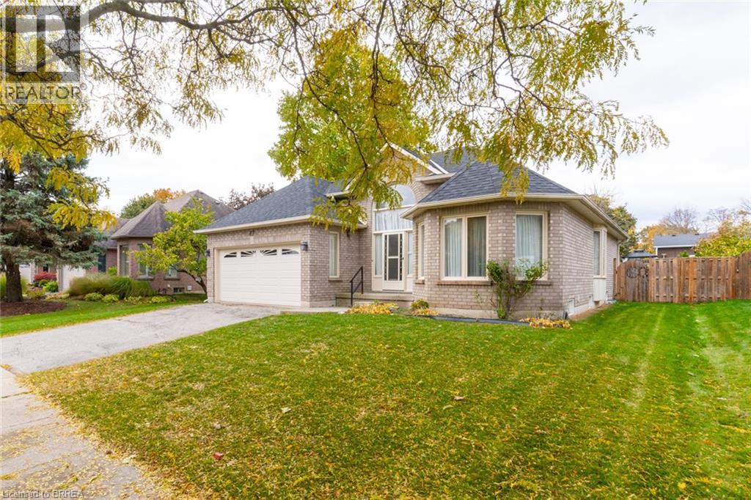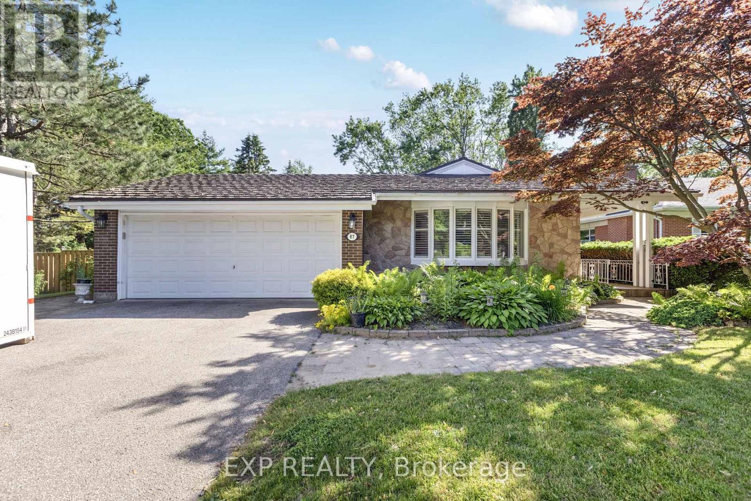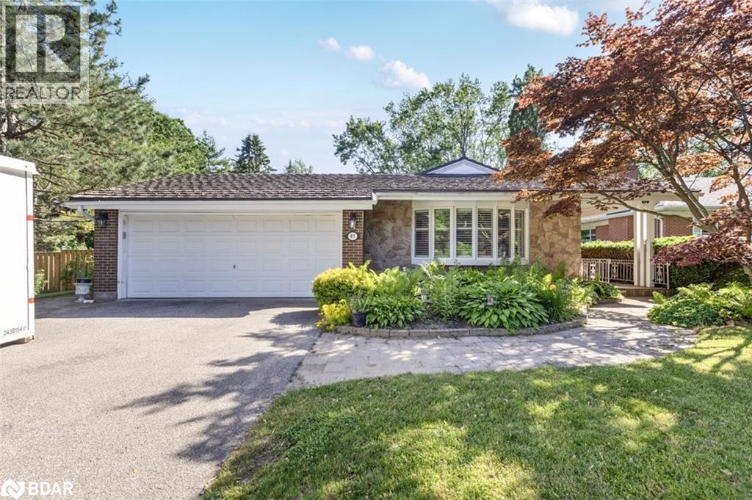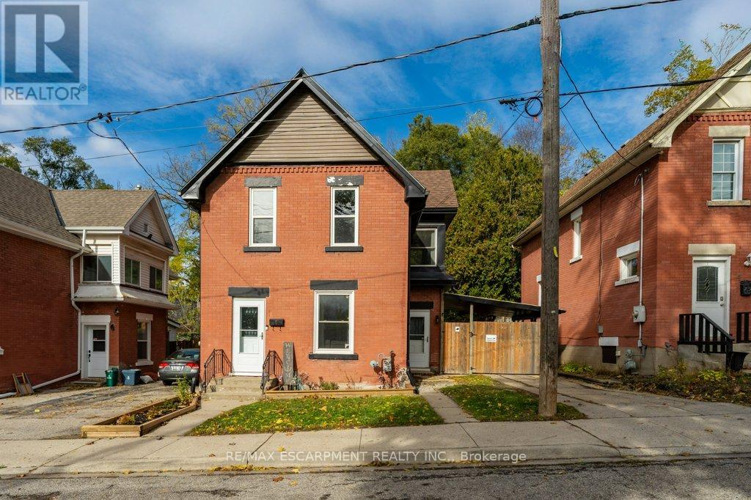
Highlights
Description
- Time on Housefulnew 5 hours
- Property typeSingle family
- Neighbourhood
- Median school Score
- Mortgage payment
Old world charm, modern updates and privacy abound in this move-in ready home. Located on a quiet street across from city-owned greenspace, this home provides spacious family living. Laminate floors throughout the main level provide continuity in the living room and dining room and continue through to the spacious kitchen. The kitchen is complete with a full complement of stainless steel appliances, lots of cabinet space and a laundry area with newer washer and dryer. A mud room provides additional storage space and access to the private rear yard, where you can enjoy the spacious deck and hot tub. The upper level of the home features three bedrooms, including a primary bedroom fit for a king-size bed that also features a wall of windows that floods the space with natural light. A 4-piece bathroom completes the upper floor. The lower level of the home has newer laminate flooring throughout and offers flex space for your family, with two rooms that could be used as a playroom and rec room. Updates include::dishwasher (2025), Bromine hot tub (2022), 10x12 wooden shed (2023), eavestroughs, soffits, and fascia (2023), deck (2023), electrical panel (2023), electrical wiring (2025) and added basement insulation (2023). There are many newer windows throughout the home and it has been freshly painted throughout. (id:63267)
Home overview
- Cooling Central air conditioning
- Heat source Natural gas
- Heat type Forced air
- Sewer/ septic Sanitary sewer
- # total stories 2
- # parking spaces 1
- # full baths 1
- # half baths 1
- # total bathrooms 2.0
- # of above grade bedrooms 3
- Community features Community centre
- Lot size (acres) 0.0
- Listing # X12503864
- Property sub type Single family residence
- Status Active
- 3rd bedroom 5.24m X 2.75m
Level: 2nd - Bathroom 1.97m X 2.05m
Level: 2nd - Primary bedroom 4.76m X 3.43m
Level: 2nd - 2nd bedroom 3.12m X 3.21m
Level: 2nd - Play room 4.61m X 2.96m
Level: Basement - Recreational room / games room 4.72m X 7.27m
Level: Basement - Kitchen 4.13m X 3.18m
Level: Main - Living room 3.2m X 3.87m
Level: Main - Bathroom 1.05m X 1.51m
Level: Main - Mudroom 4.57m X 3.53m
Level: Main - Dining room 5.82m X 3.18m
Level: Main
- Listing source url Https://www.realtor.ca/real-estate/29061518/6-glanville-avenue-brantford
- Listing type identifier Idx

$-1,520
/ Month

