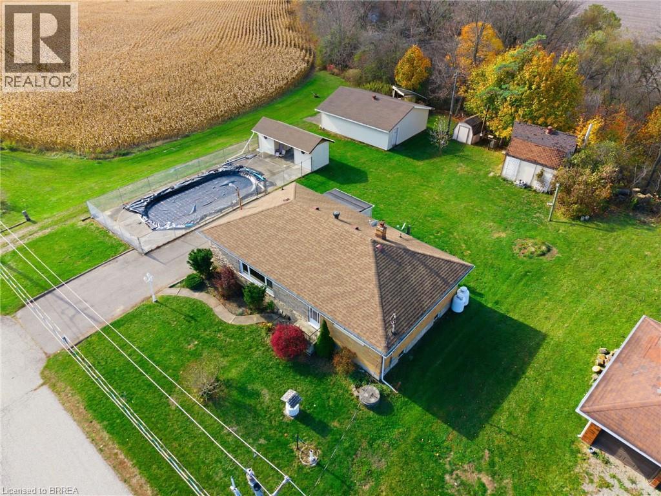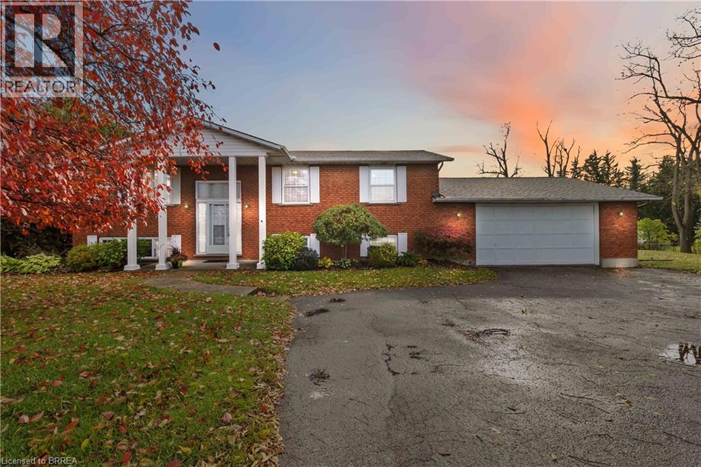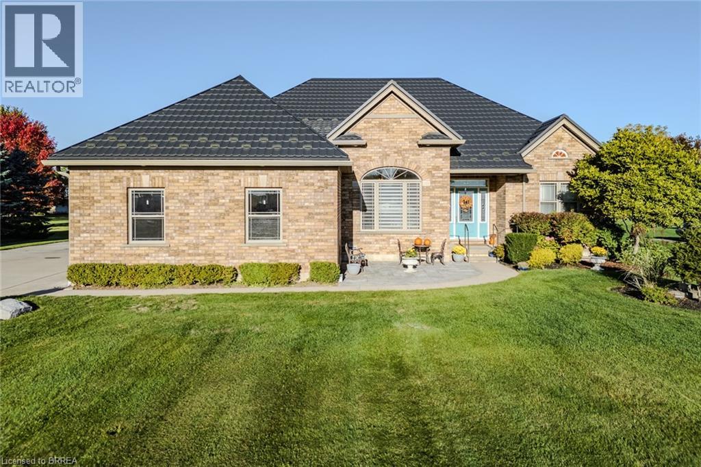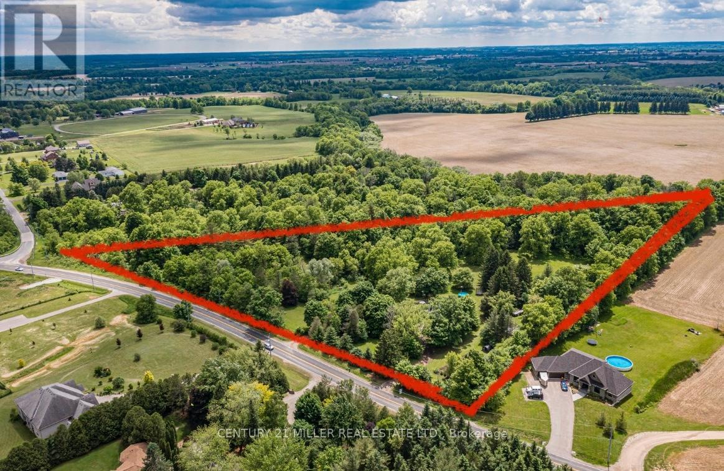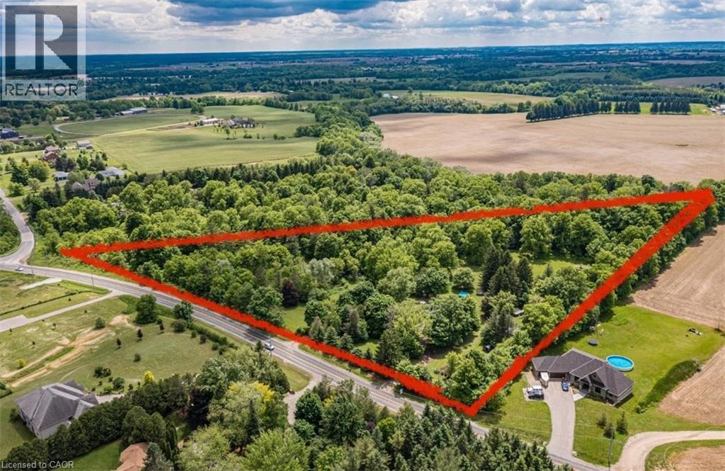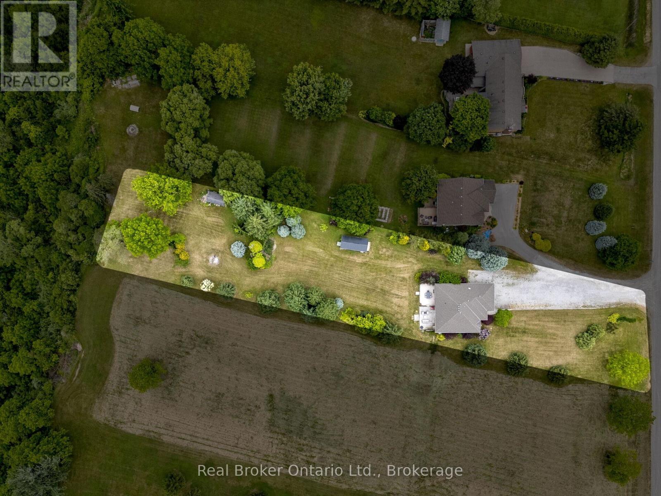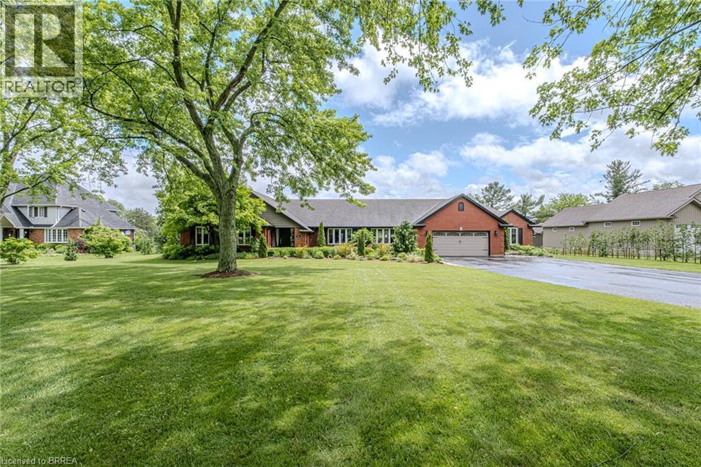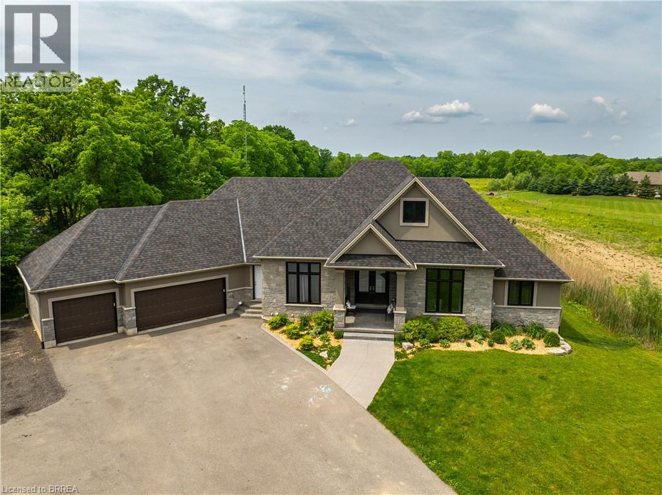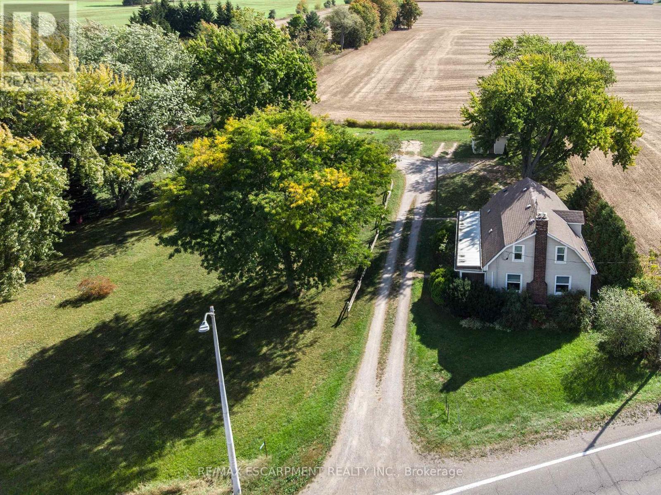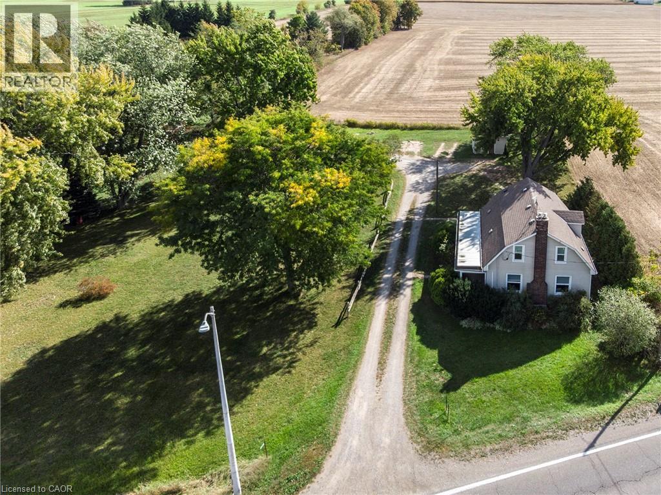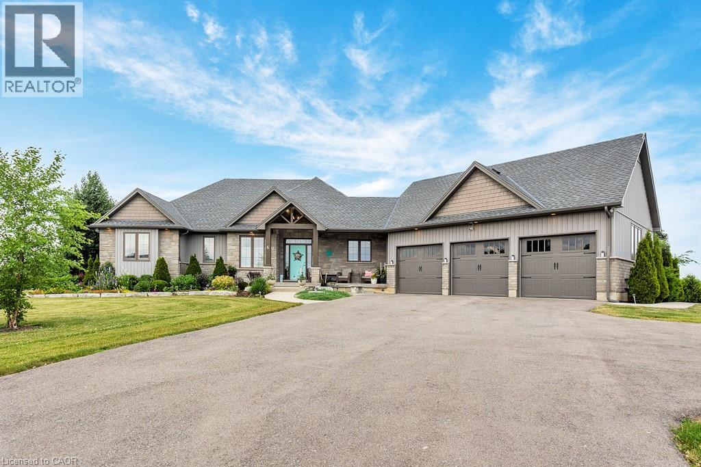
Highlights
Description
- Home value ($/Sqft)$456/Sqft
- Time on Houseful127 days
- Property typeSingle family
- StyleBungalow
- Median school Score
- Lot size1.24 Acres
- Year built2017
- Mortgage payment
Discover the home of your dreams at 6 MacNeil Court, where stunning design meets unparalleled comfort. This beautiful bungalow invites you in with its open-concept kitchen, dining, and great room, perfect for entertaining and family gatherings. The impressive 16 ft vaulted ceilings in the great room create an airy, spacious feel that will leave you in awe. Retreat to the primary bedroom, a tranquil escape complete with a spa-like ensuite featuring a luxurious soaker tub ideal for unwinding after a long day. With two additional bedrooms on the main floor and an extra bedroom plus bonus room in the basement, there's ample space for everyone or even the option to welcome guests with an in-law suite through its private walk-up entrance. Enjoy bright natural light flowing through every corner of this home, enhancing its welcoming ambiance. The expansive 1.24-acre lot at the end of a quiet cul-de-sac offers serenity while providing easy access to major routes like Highway 403 for commuters. Explore nearby trails and bask in breathtaking sunsets from your own backyard. With a generous three-car garage and plenty of recreational space including a rec room and games area, 6 MacNeil Court is not just a house; its your new lifestyle waiting to unfold. Don't miss out on this incredible opportunity to make this dream home yours! (id:63267)
Home overview
- Cooling Central air conditioning
- Heat source Propane
- Heat type Forced air
- Sewer/ septic Septic system
- # total stories 1
- # parking spaces 13
- Has garage (y/n) Yes
- # full baths 3
- # total bathrooms 3.0
- # of above grade bedrooms 4
- Community features Quiet area
- Subdivision 2124 - middleport/onondaga
- Directions 1627655
- Lot dimensions 1.24
- Lot size (acres) 1.24
- Building size 3236
- Listing # 40745923
- Property sub type Single family residence
- Status Active
- Den 3.124m X 3.175m
Level: Basement - Bathroom (# of pieces - 3) 2.464m X 2.896m
Level: Basement - Recreational room 7.849m X 12.827m
Level: Basement - Utility 3.454m X 6.375m
Level: Basement - Bedroom 3.759m X 4.166m
Level: Basement - Living room 6.756m X 5.309m
Level: Main - Laundry 2.515m X 2.946m
Level: Main - Bedroom 3.073m X 3.531m
Level: Main - Kitchen 4.191m X 3.023m
Level: Main - Primary bedroom 4.547m X 4.724m
Level: Main - Full bathroom 2.743m X 2.946m
Level: Main - Bedroom 3.658m X 3.607m
Level: Main - Dining room 4.039m X 3.48m
Level: Main - Bathroom (# of pieces - 4) 2.134m X 2.718m
Level: Main
- Listing source url Https://www.realtor.ca/real-estate/28529944/6-macneil-court-brantford
- Listing type identifier Idx

$-3,939
/ Month

