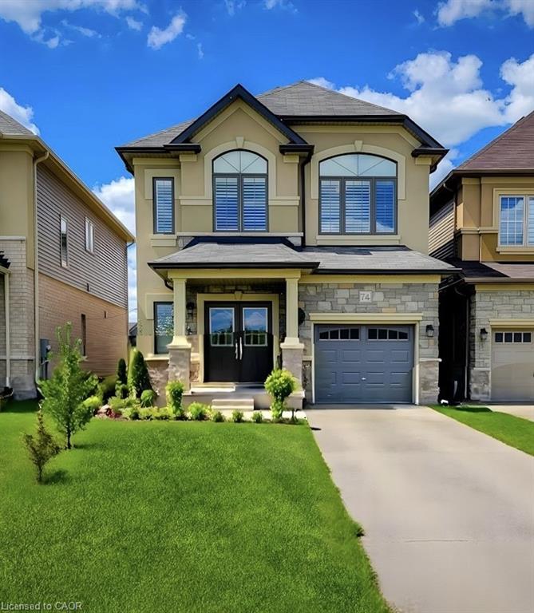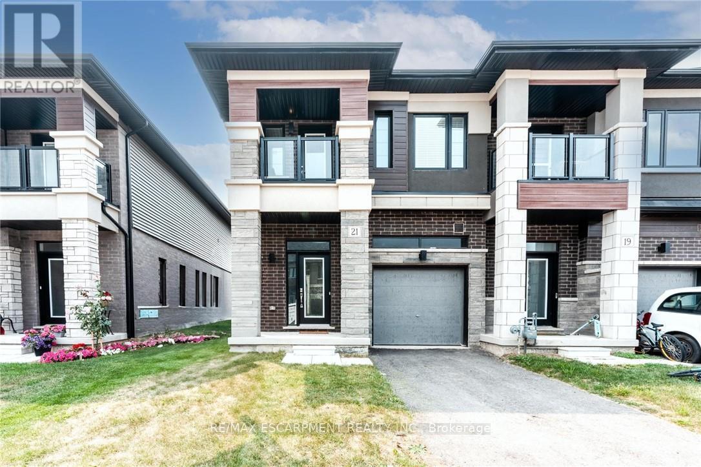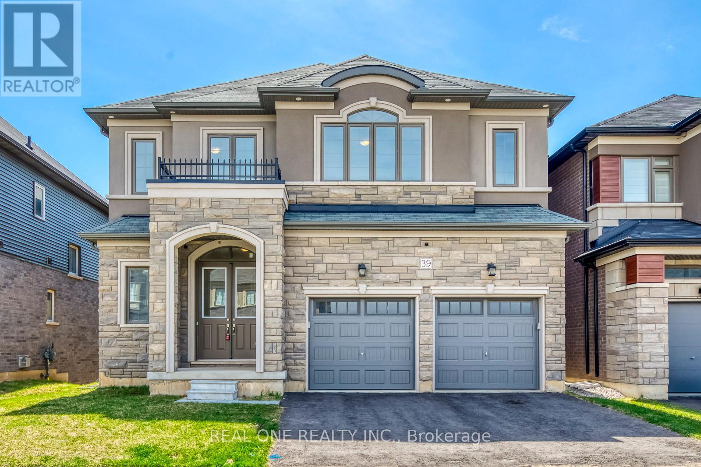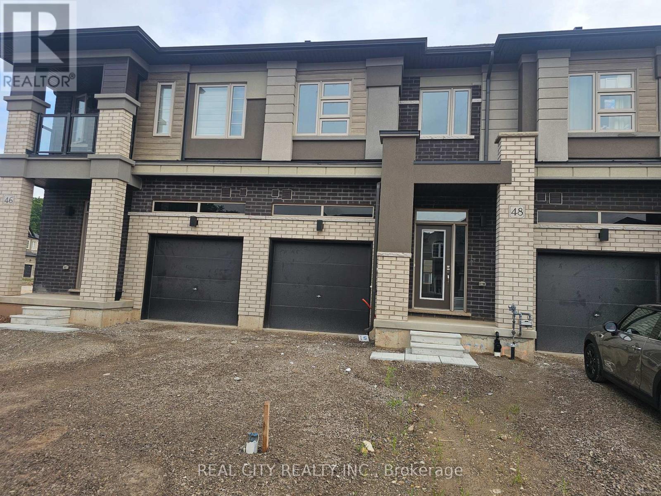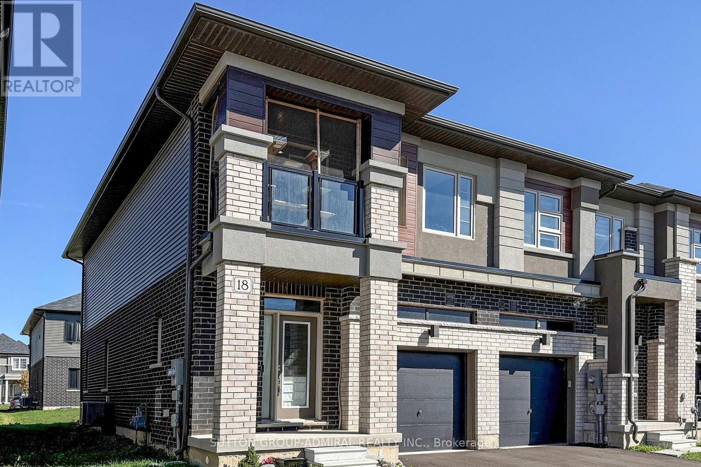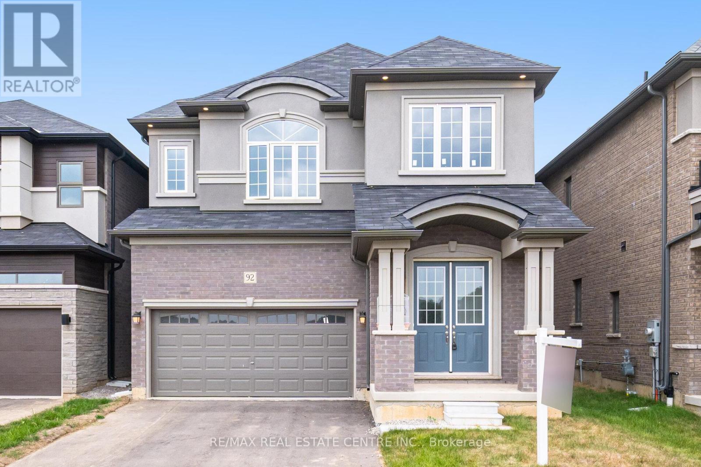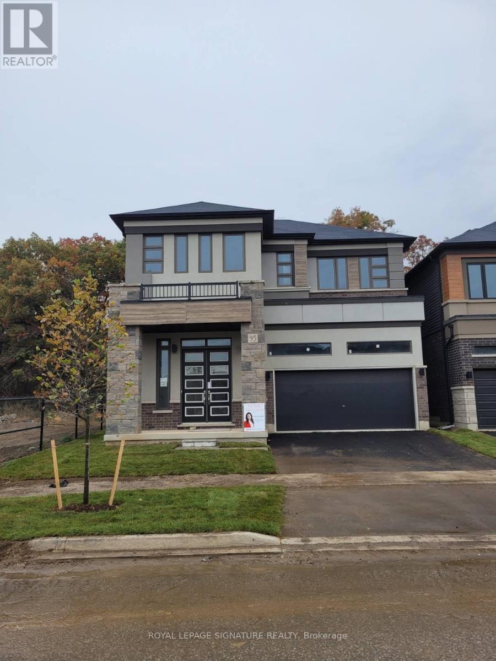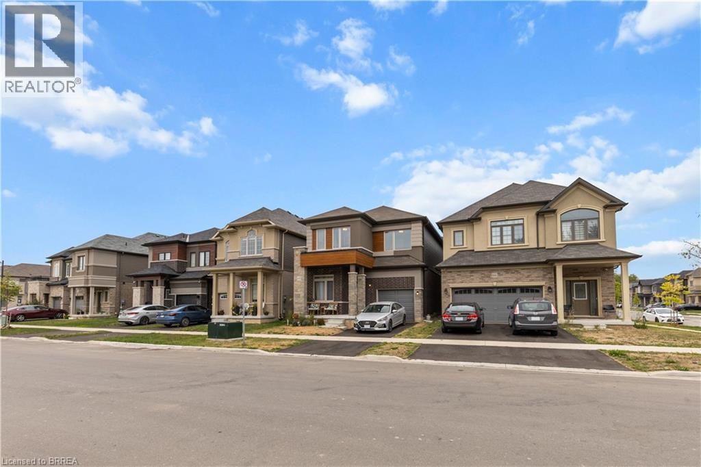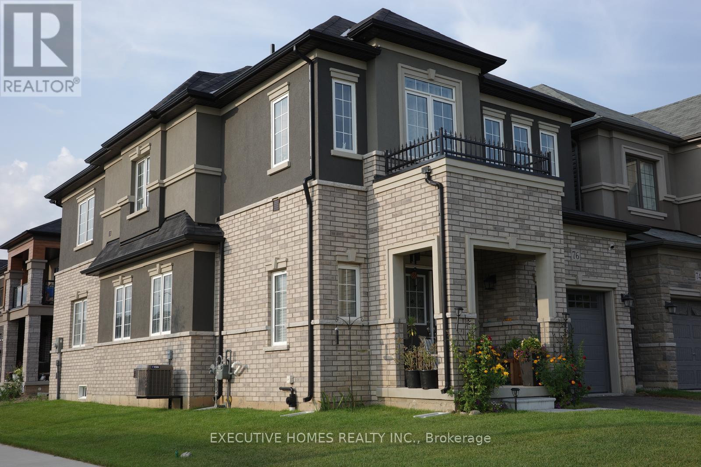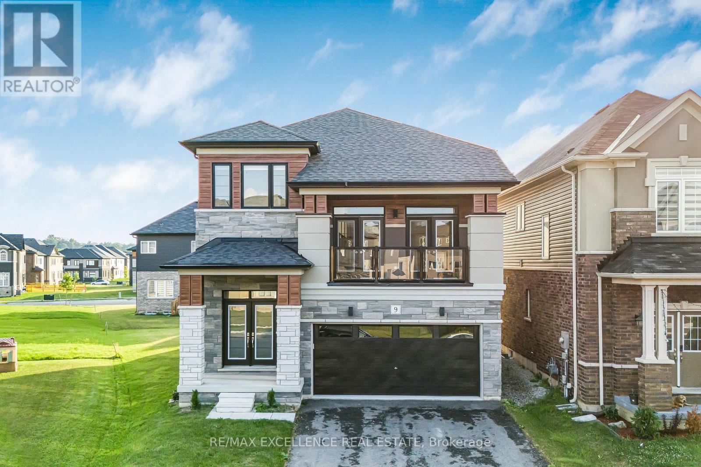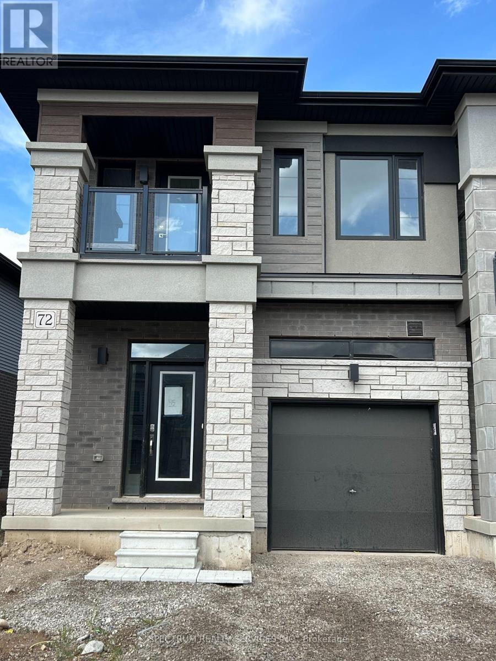- Houseful
- ON
- Brantford
- Northwest Industrial Park
- 6 Tarrison St
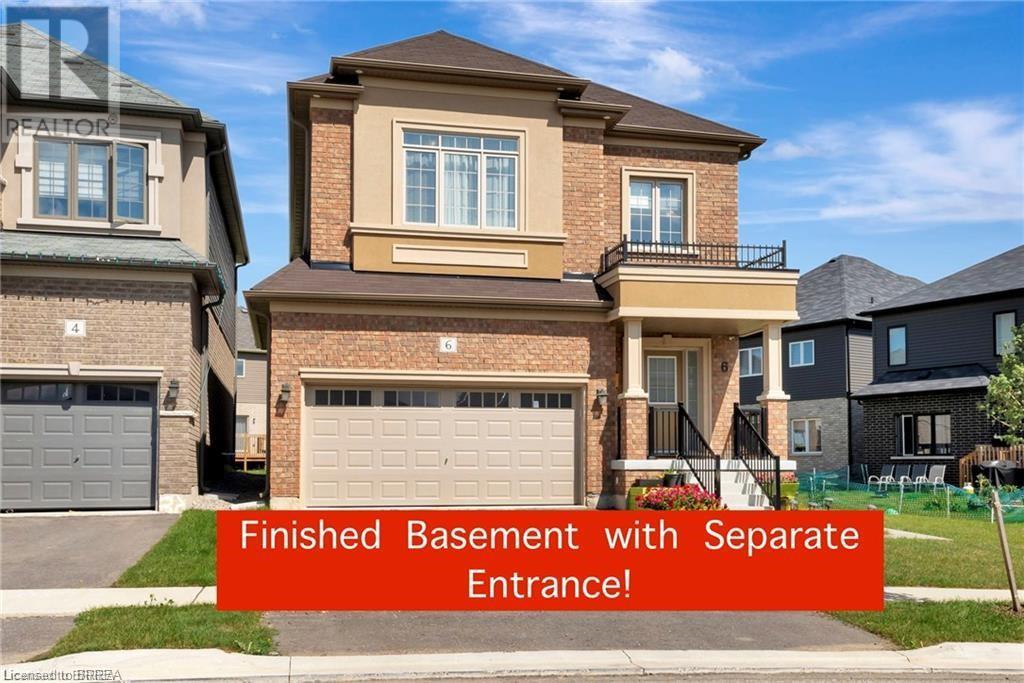
Highlights
Description
- Home value ($/Sqft)$419/Sqft
- Time on Houseful85 days
- Property typeSingle family
- Style2 level
- Neighbourhood
- Median school Score
- Lot size5,401 Sqft
- Year built2022
- Mortgage payment
EATURES: **FULLY FINISHED BASEMENT WITH A SEPARATE ENTRANCE, A PREMIUM EXTENDED LOT, HARDWOOD FLOORING AND 9-FT CEILINGS ON BOTH LEVELS, AN UPGRADED STAIRCASE, A LARGE UPGRADED DECK, AND A STYLISH MEDIA WALL IN THE FAMILY ROOM WITH A MODERN FIREPLACE AND 5 MINUTES DRIVE TO HIGHWAY 403** Welcome to this stunning, nearly-new two-story home, perfectly situated on a premium extended lot. As you enter through the grand foyer, you’ll be greeted by an expansive open-concept design featuring a modern kitchen, dining area, and living room. The elegant space is highlighted by a cozy fireplace with a contemporary media wall, and a glass sliding door that seamlessly connects to a spacious deck and backyard. The main level also includes a stylish 2-piece powder room for added convenience. Upstairs, the generously sized primary bedroom offers a luxurious retreat with a 4-piece ensuite and a walk-in closet. Three additional well-appointed bedrooms and another spacious 4-piece bathroom provide ample space for family and guests. The finished basement, complete with its own separate entrance, enhances the home’s versatility. It includes a large recreational room, a den or office space, a 3-piece bathroom, and a kitchenette—perfect for extended family or entertaining. Modern finishes throughout the home, including 9-ft ceilings on both the main and second levels, gleaming hardwood flooring, and upgraded stairs stained to match. The kitchen features a chic countertop and backsplash, complemented by stainless steel appliances. Additional upgrades include contemporary light fixtures and a 2-car attached garage. Situated in a new subdivision off Hardy Rd, this home is conveniently located 5 minutes drive to Highway 403, a golf course, schools, shopping, parks, and trails. Discover all the amenities Brantford has to offer. Don’t miss out—book your showing today! (id:55581)
Home overview
- Cooling Central air conditioning
- Heat source Natural gas
- Heat type Forced air
- Sewer/ septic Municipal sewage system
- # total stories 2
- # parking spaces 4
- Has garage (y/n) Yes
- # full baths 3
- # half baths 1
- # total bathrooms 4.0
- # of above grade bedrooms 4
- Community features Quiet area
- Subdivision 2028 - northwest industrial
- Lot dimensions 0.124
- Lot size (acres) 0.12
- Building size 2051
- Listing # 40755326
- Property sub type Single family residence
- Status Active
- Primary bedroom 4.724m X 3.912m
Level: 2nd - Full bathroom 3.2m X 2.515m
Level: 2nd - Bedroom 3.404m X 2.896m
Level: 2nd - Bedroom 3.962m X 2.896m
Level: 2nd - Bedroom 3.404m X 2.972m
Level: 2nd - Bathroom (# of pieces - 4) 3.277m X 2.083m
Level: 2nd - Den 3.073m X 2.642m
Level: Basement - Bonus room 3.124m X 2.565m
Level: Basement - Bathroom (# of pieces - 3) 2.845m X 1.803m
Level: Basement - Recreational room 6.35m X 3.683m
Level: Basement - Foyer 5.715m X 1.702m
Level: Lower - Bathroom (# of pieces - 2) 1.727m X 1.626m
Level: Main - Living room 4.496m X 4.242m
Level: Main - Kitchen / dining room 5.639m X 3.404m
Level: Main
- Listing source url Https://www.realtor.ca/real-estate/28661207/6-tarrison-street-brantford
- Listing type identifier Idx

$-2,293
/ Month

