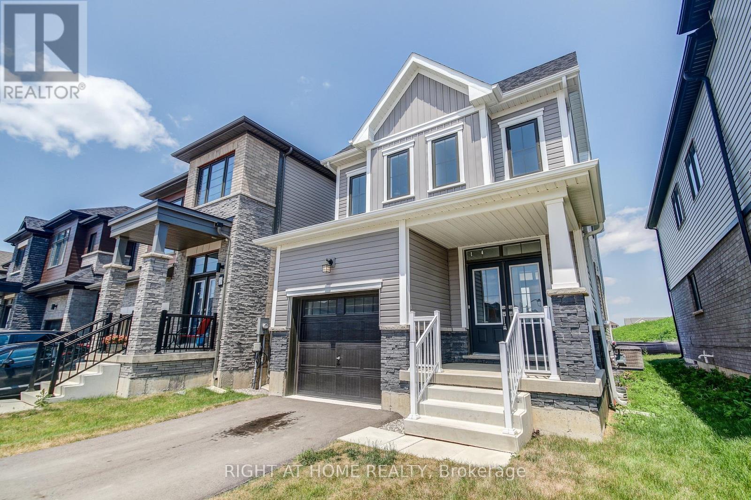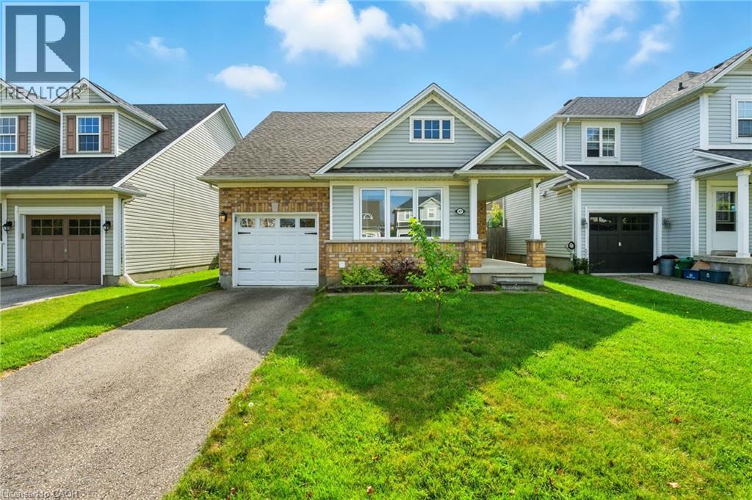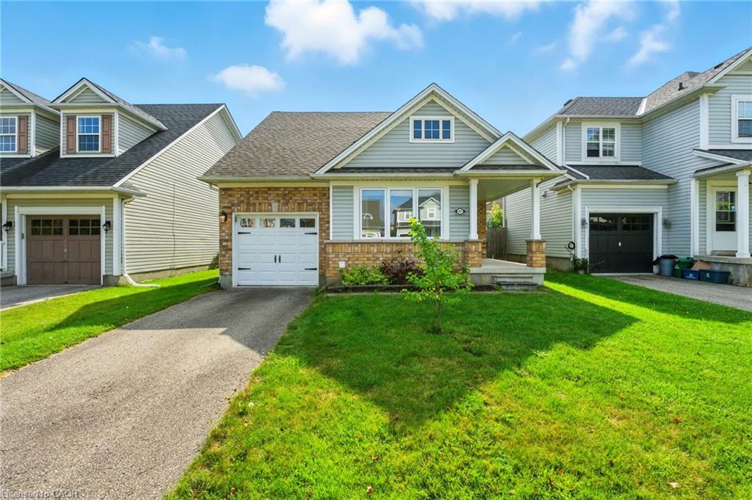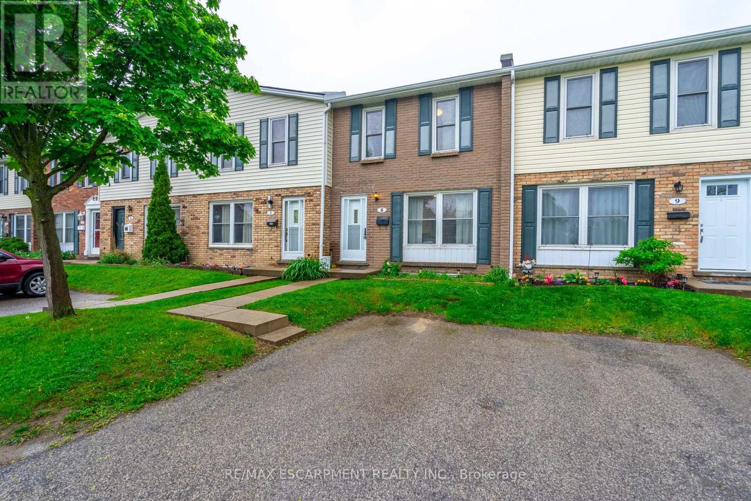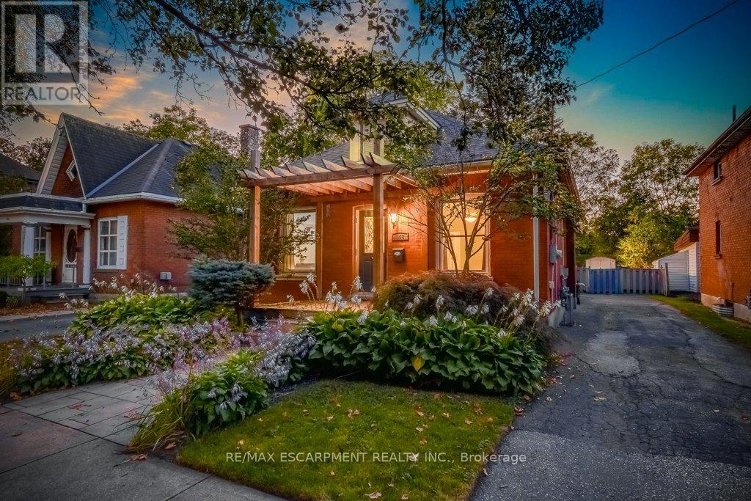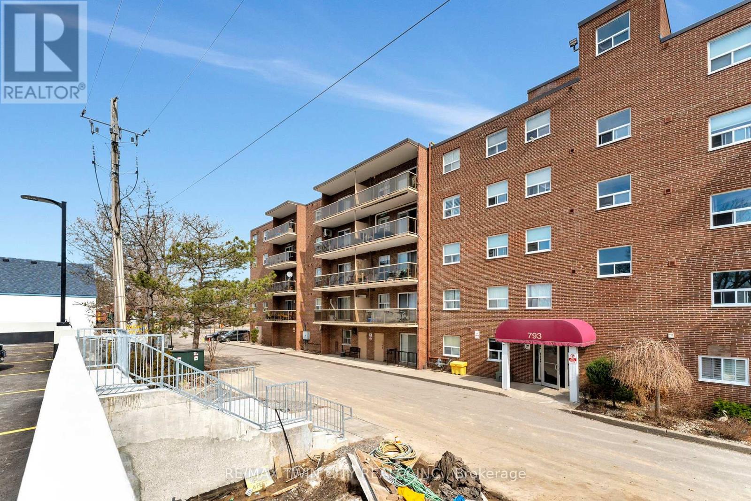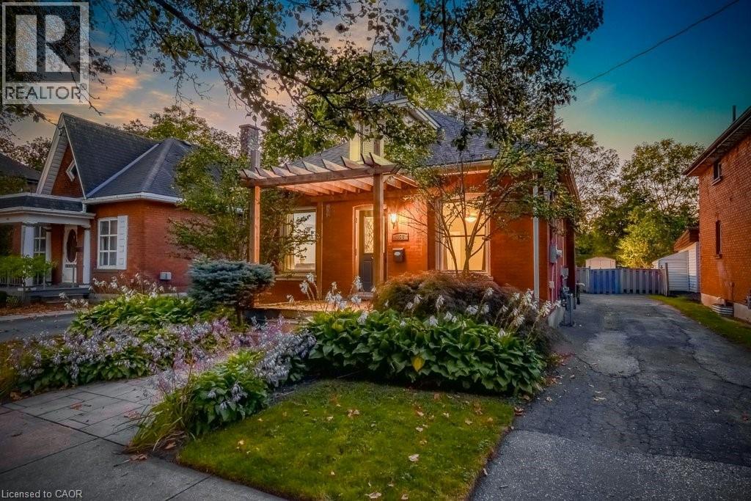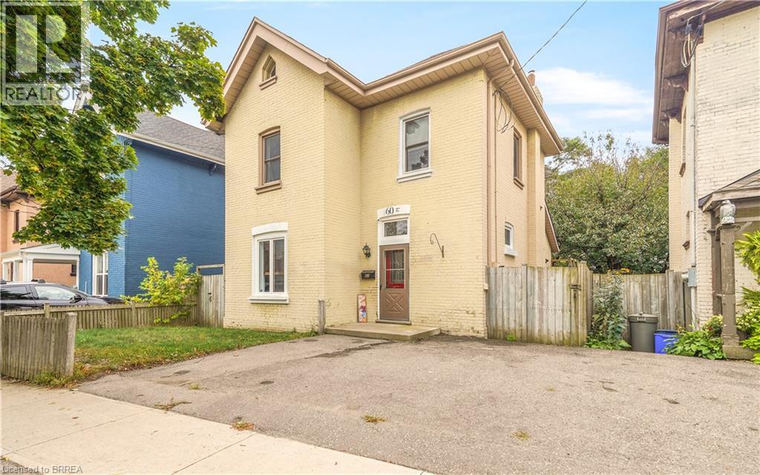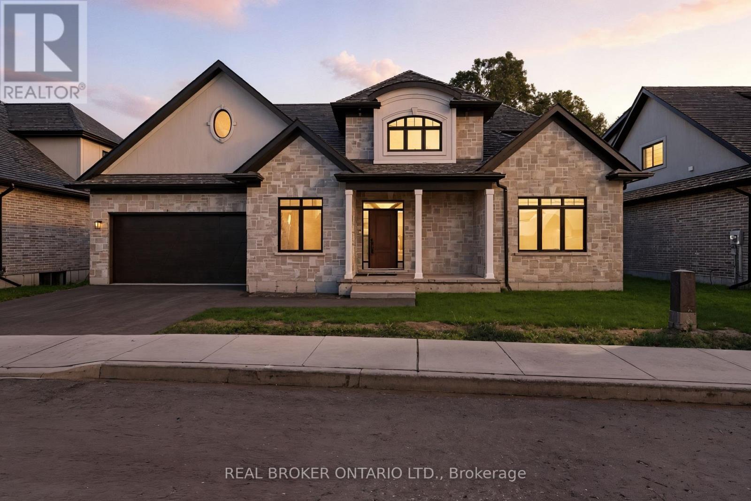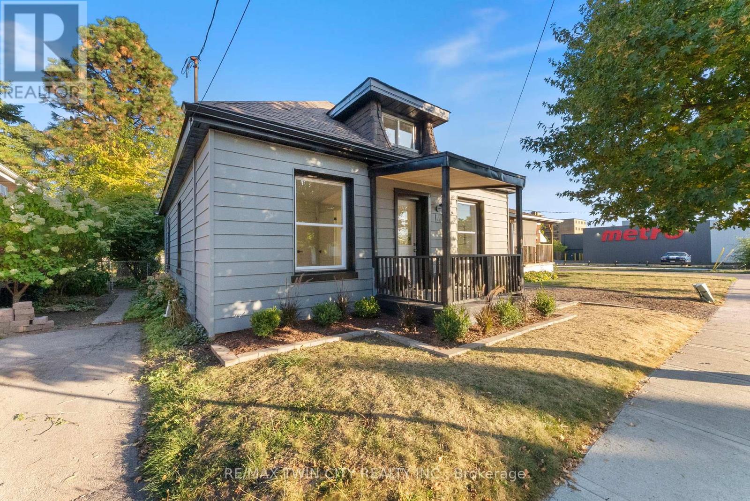- Houseful
- ON
- Brantford
- Terrace Hill
- 60 Terrace Hill St
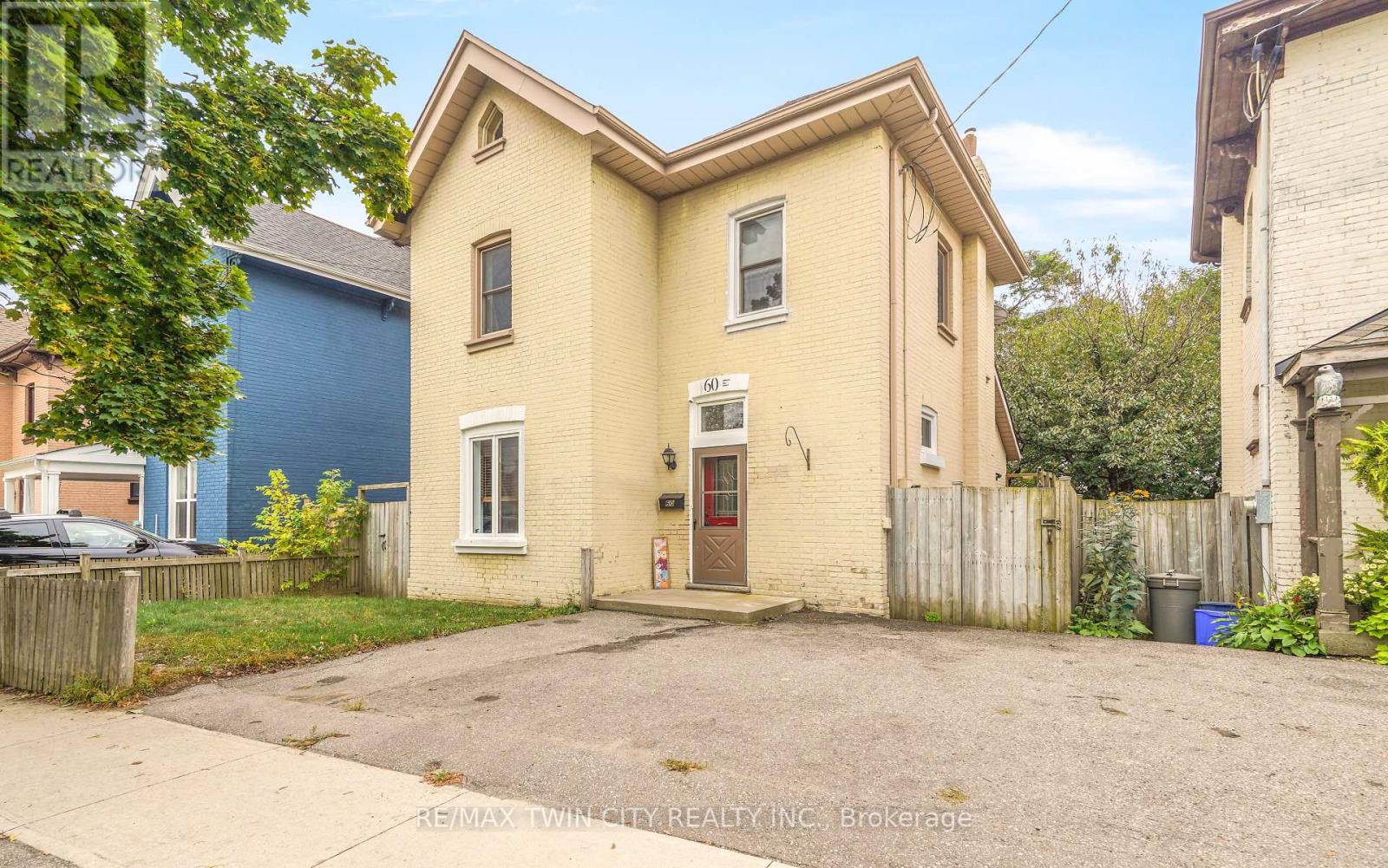
Highlights
Description
- Time on Housefulnew 2 hours
- Property typeSingle family
- Neighbourhood
- Median school Score
- Mortgage payment
Stunning Home with a Private Backyard! A beautiful 4 bedroom, 2 bathroom solid brick home with a double wide driveway, an awesome backyard for entertaining that's surrounded by mature trees and makes you feel like youre in the country, and sitting in a great neighbourhood that's close to all amenities. This lovely home features a welcoming entrance for greeting your guests, a bright kitchen with modern tile backsplash, an inviting living room with updated flooring and an electric fireplace with a slate surround, a pristine 3pc. bathroom that has modern tiling and a walk-in shower with a glass door, a playroom or den, a convenient main floor laundry, and a separate dining room that has patio doors leading out to the elevated deck that overlooks the very private backyard. Upstairs you'll find a huge master bedroom that boasts a wall-to-wall closet that has sliding doors with frosted glass, a separate room off the master that could be used as a walk-in closet or an office, and there's an immaculate 4pc. bathroom with a deep claw foot tub and attractive tile surround. The full basement offers plenty of storage space and a walk-out to the backyard from under the deck. The deep and very private backyard will be a perfect space for hosting gatherings with family and friends with a gazebo on the patio, separate levels for entertaining, and lots of room for the kids to play. Recent updates include new basement window and side window in 2025, new sliding patio door in 2024, new furnace in 2023, new central air unit in 2014, updated electrical panel, upstairs bathroom renovated in 2023, upgraded lighting fixtures, new shed on the lower level in the backyard in 2023, new black safety fences and arch going down to the lower section of the yard in 2021, lower level patio and gazebo in 2022, and more. A beautiful family home in an excellent neighbourhood that's close to parks, schools, restaurants, shopping, the hospital, and all amenities. Book a private viewing today! (id:63267)
Home overview
- Cooling Central air conditioning
- Heat source Natural gas
- Heat type Forced air
- Sewer/ septic Sanitary sewer
- # total stories 2
- Fencing Fully fenced, fenced yard
- # parking spaces 2
- # full baths 2
- # total bathrooms 2.0
- # of above grade bedrooms 4
- Has fireplace (y/n) Yes
- Lot size (acres) 0.0
- Listing # X12437862
- Property sub type Single family residence
- Status Active
- 3rd bedroom 3.47m X 3.11m
Level: 2nd - 2nd bedroom 3.11m X 2.42m
Level: 2nd - Bedroom 4.66m X 3.6m
Level: 2nd - Sunroom 2.53m X 2.44m
Level: 2nd - Bathroom 2.07m X 1.92m
Level: 2nd - Utility 3.29m X 2.86m
Level: Basement - Bathroom 2.38m X 3.2m
Level: Main - Dining room 3.04m X 2.38m
Level: Main - Play room 3.08m X 2.72m
Level: Main - Living room 3.81m X 3.38m
Level: Main - Bedroom 2.99m X 2.38m
Level: Main - Kitchen 3.72m X 3.65m
Level: Main - Foyer 2.53m X 2.07m
Level: Main
- Listing source url Https://www.realtor.ca/real-estate/28936700/60-terrace-hill-street-brantford
- Listing type identifier Idx

$-1,544
/ Month

