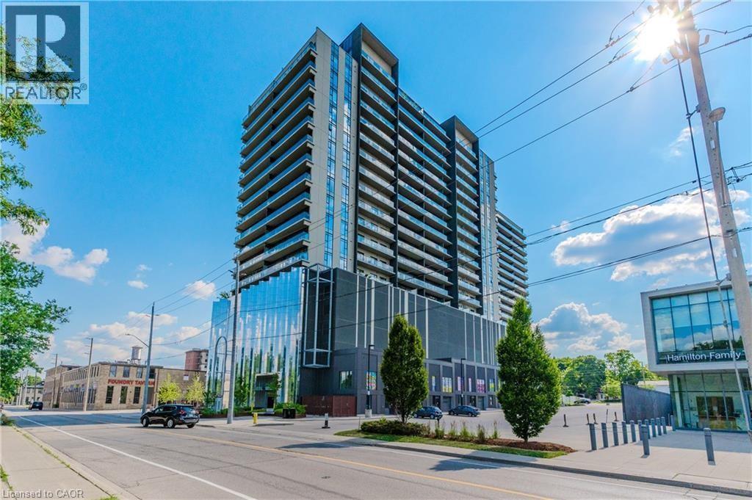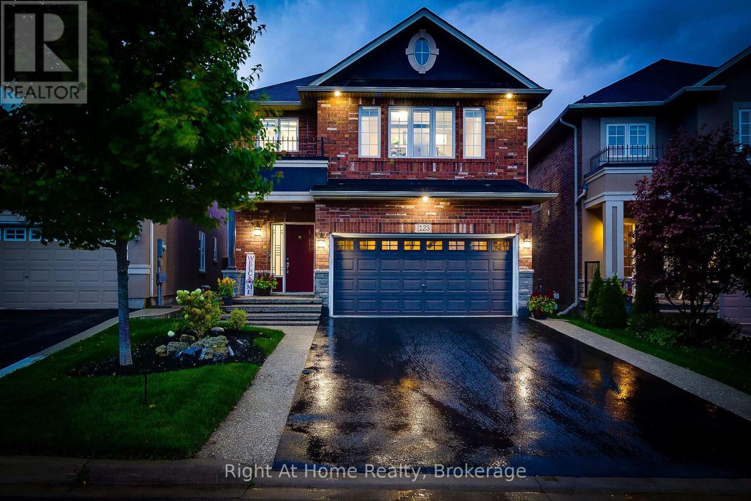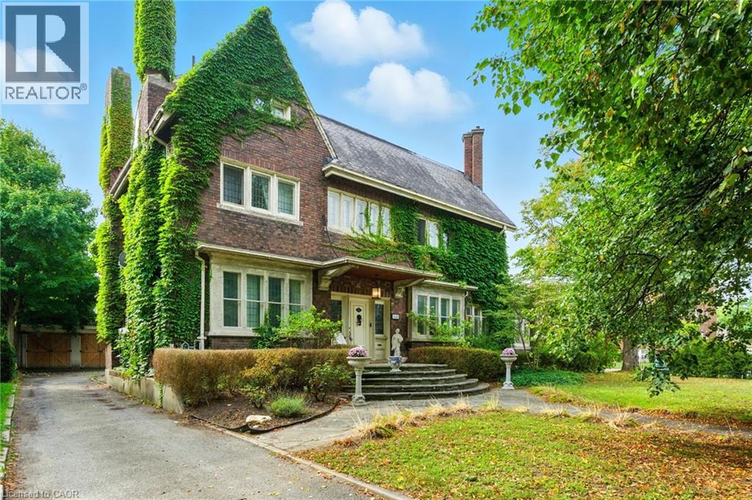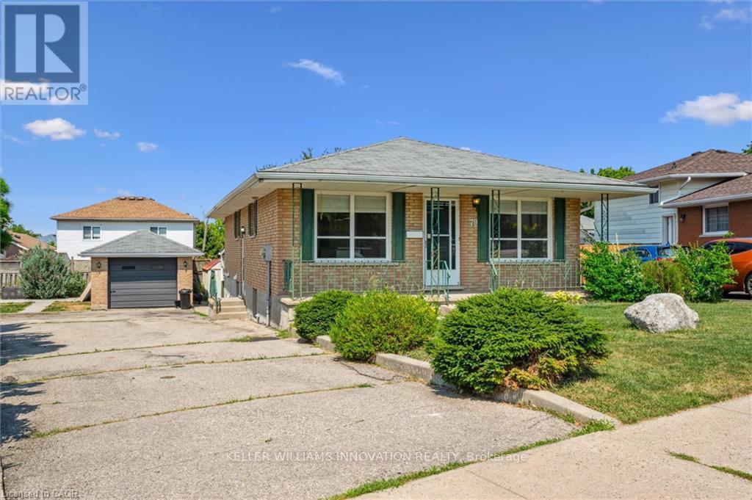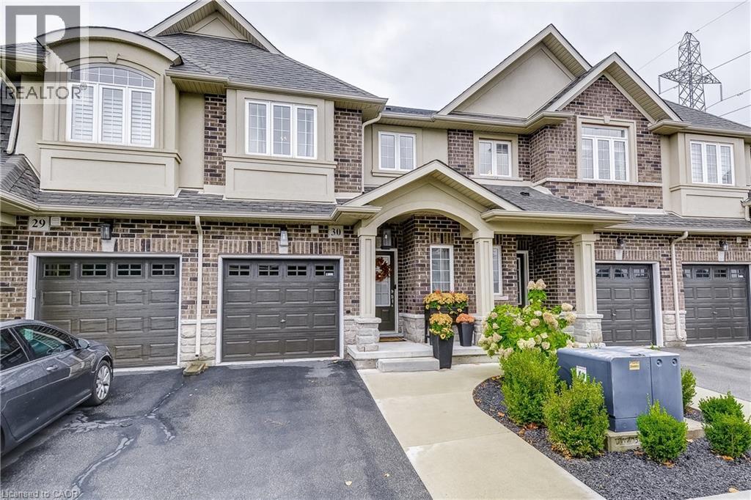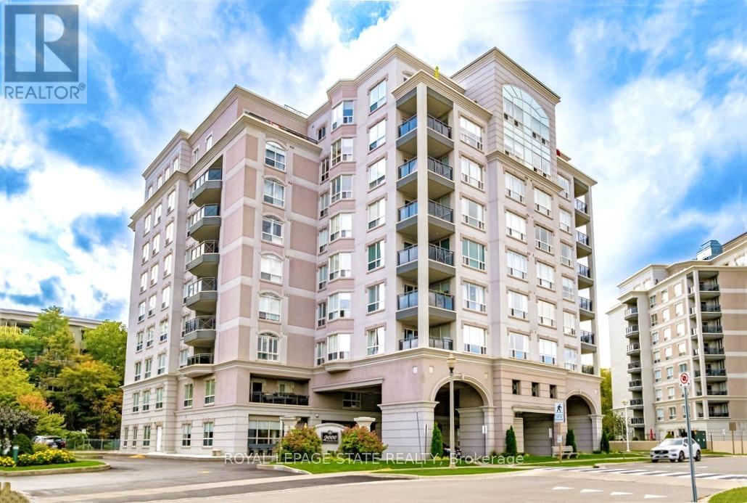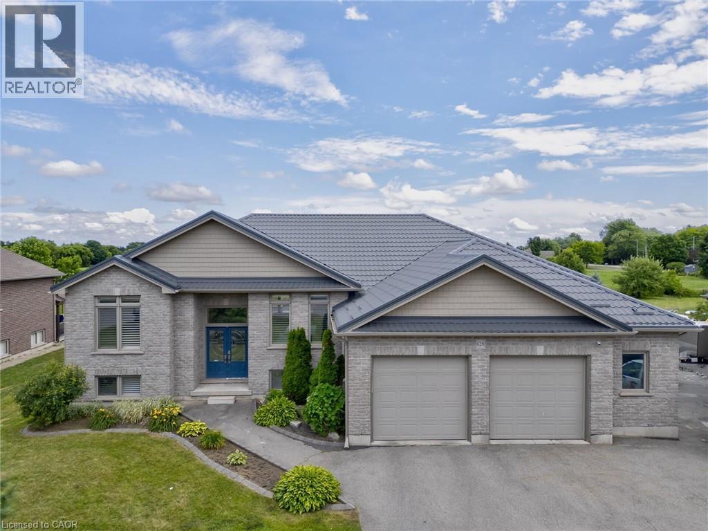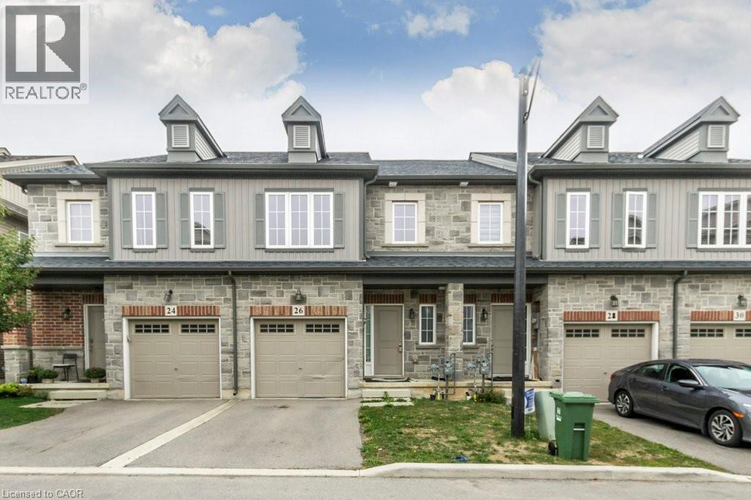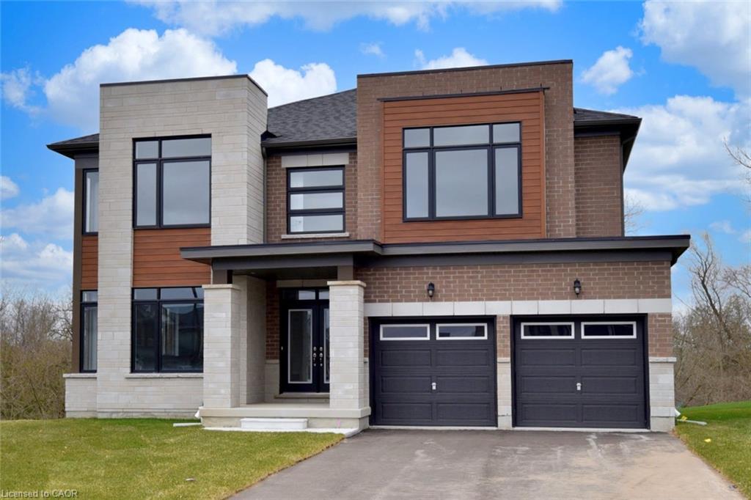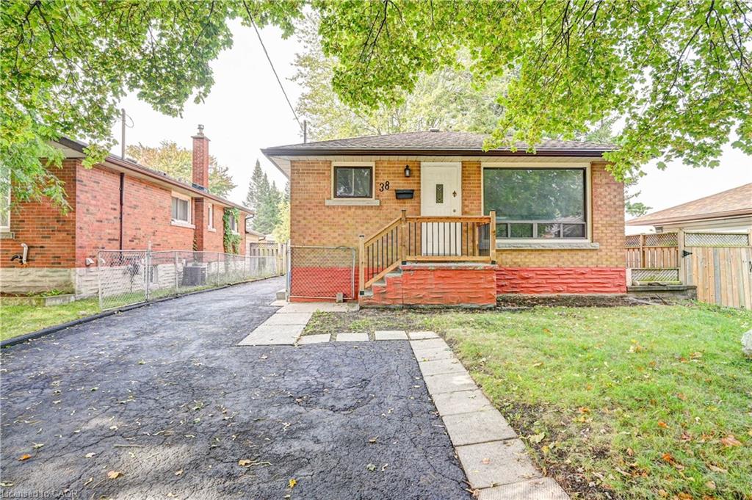- Houseful
- ON
- Brantford
- West Brant
- 61 Clench Ave
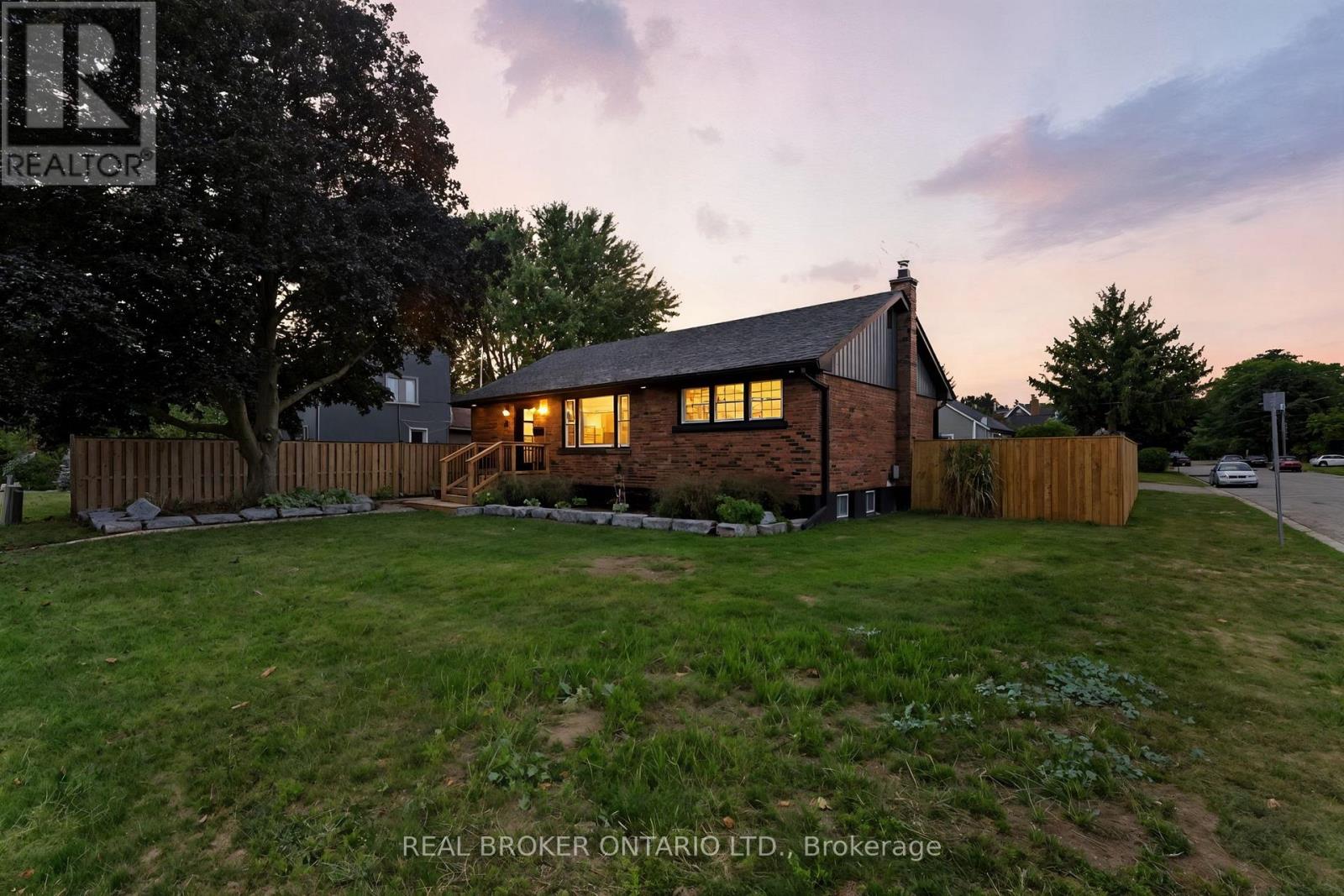
Highlights
Description
- Time on Housefulnew 38 minutes
- Property typeSingle family
- StyleBungalow
- Neighbourhood
- Median school Score
- Mortgage payment
Welcome to 61 Clench Avenue, a beautifully updated bungalow nestled in the desirable community of West Brant. This 4-bedroom, 2-bathroom home has been thoughtfully renovated with modern finishes throughout, offering a true turn-key experience. Step inside to an open-concept main floor featuring a bright and spacious living area, a stunning quartz island, sleek stainless steel appliances, and ample room for family living or entertaining. Recent upgrades include new doors, furnace, A/C, updated electrical panel, garage door, and opener, giving you peace of mind for years to come .Outside, enjoy the convenience of a detached garage, a fully fenced backyard perfect for kids and pets, and a covered patio ideal for outdoor dining or relaxing evenings. Located in a family-friendly neighbourhood close to schools, parks, shopping, and everyday amenities, this home checks all the boxes. (id:63267)
Home overview
- Cooling Central air conditioning
- Heat source Natural gas
- Heat type Forced air
- Sewer/ septic Sanitary sewer
- # total stories 1
- # parking spaces 5
- Has garage (y/n) Yes
- # full baths 2
- # total bathrooms 2.0
- # of above grade bedrooms 4
- Lot size (acres) 0.0
- Listing # X12425926
- Property sub type Single family residence
- Status Active
- Bedroom 3.51m X 3.45m
Level: Basement - Bathroom 2.34m X 1.65m
Level: Basement - Utility 2.46m X 1.78m
Level: Basement - Bedroom 3.51m X 3.51m
Level: Basement - Recreational room / games room 7.7m X 3.43m
Level: Basement - Laundry 2.06m X 2.34m
Level: Basement - Bedroom 3.02m X 3.23m
Level: Main - Dining room 2.39m X 3.53m
Level: Main - Living room 4.67m X 3.53m
Level: Main - Kitchen 3.2m X 5.87m
Level: Main - Bathroom 2.77m X 2.44m
Level: Main - Primary bedroom 3.61m X 3.43m
Level: Main
- Listing source url Https://www.realtor.ca/real-estate/28911640/61-clench-avenue-brantford
- Listing type identifier Idx

$-2,024
/ Month

