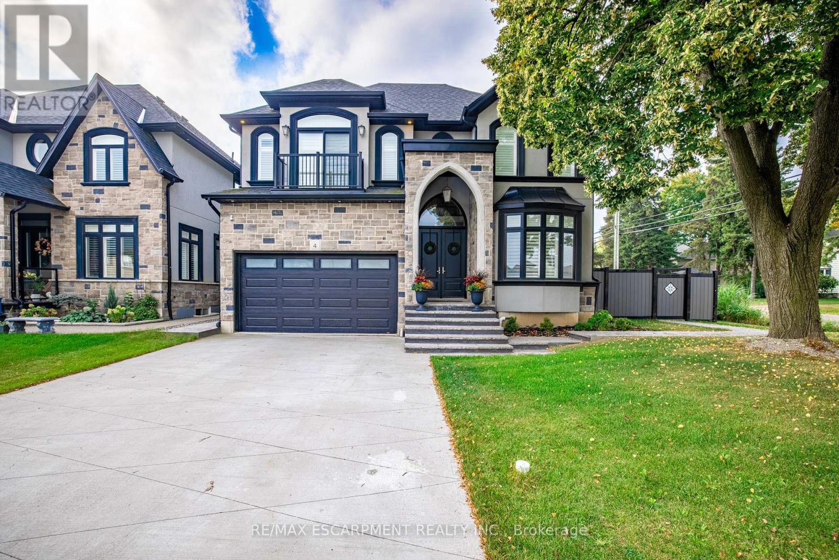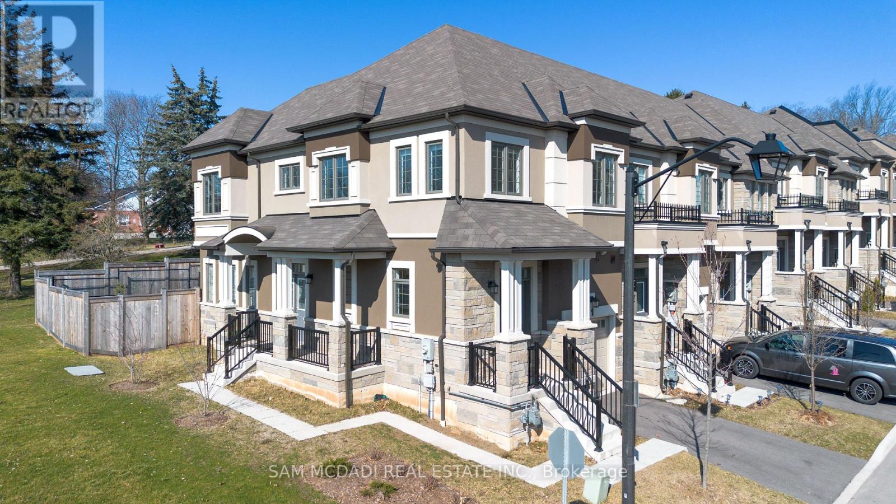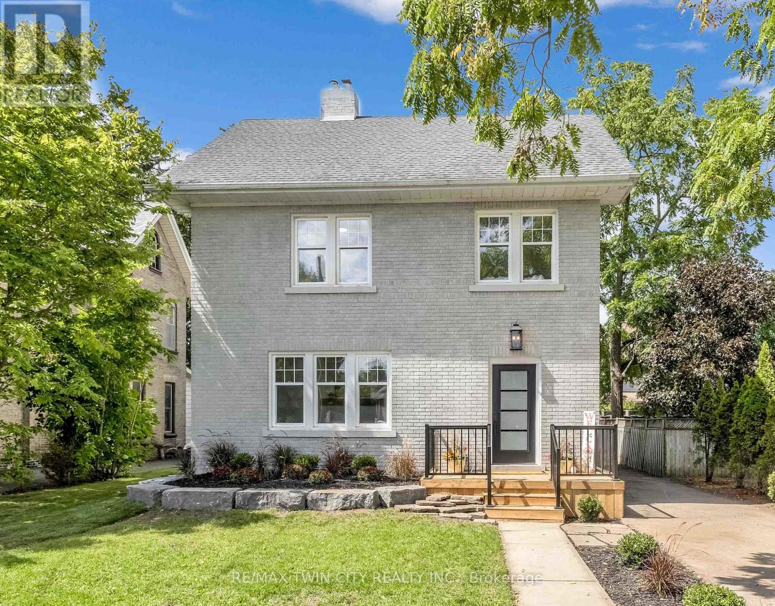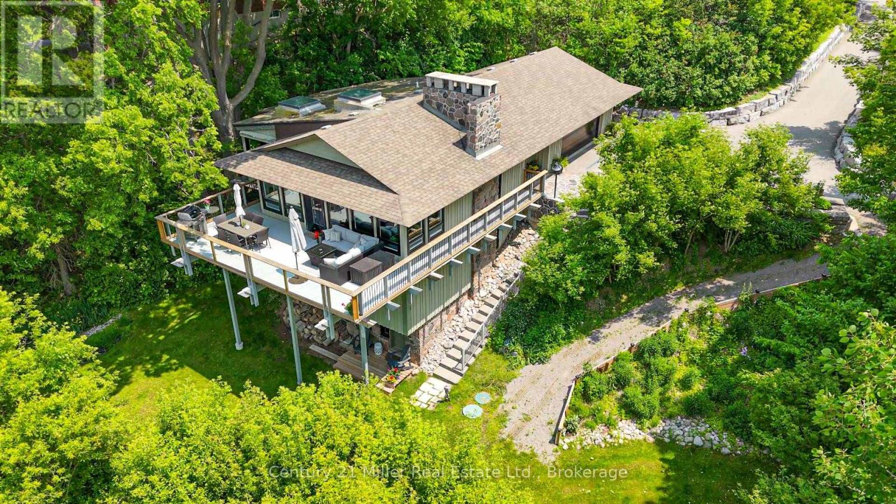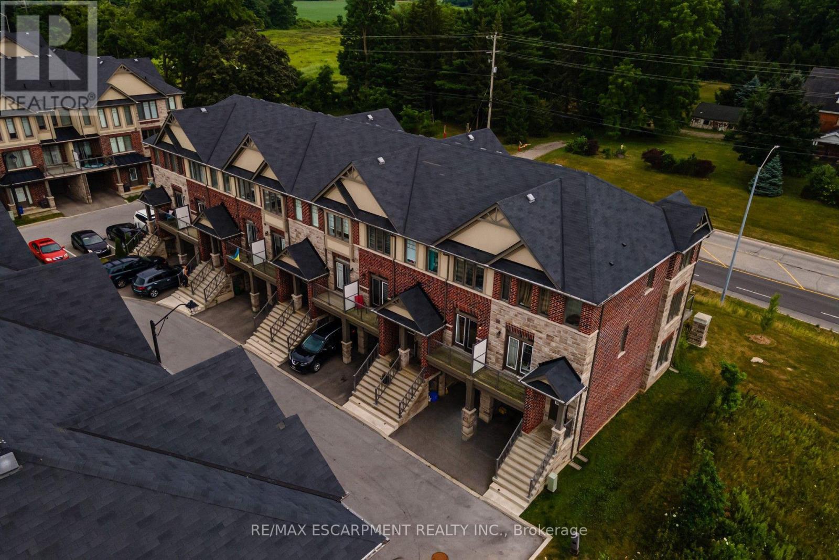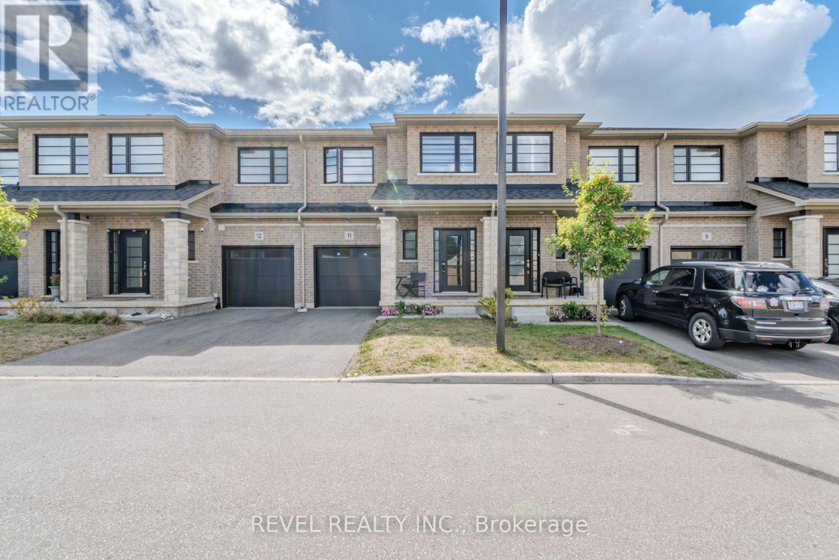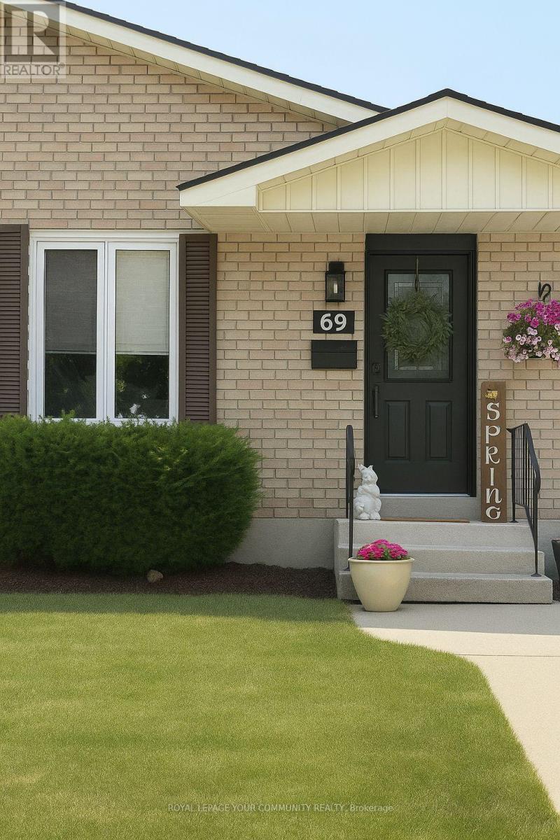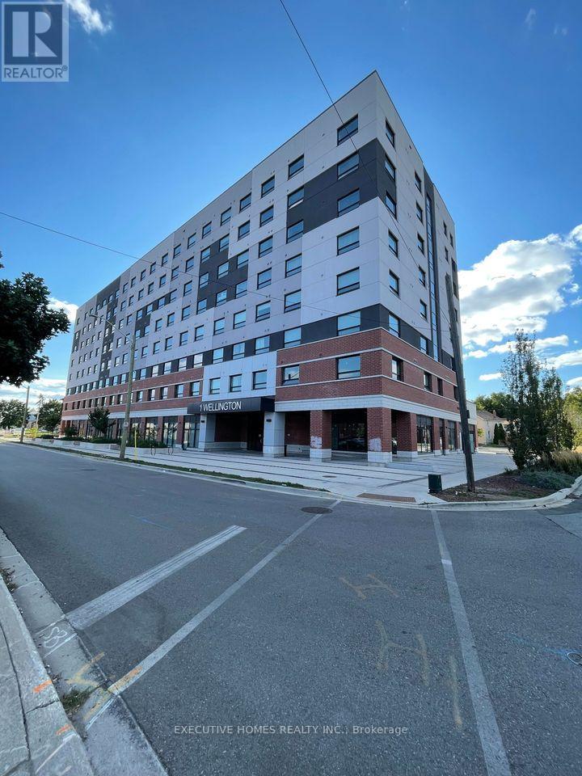- Houseful
- ON
- Brantford
- West Brant
- 620 Colborne Street W Unit 20
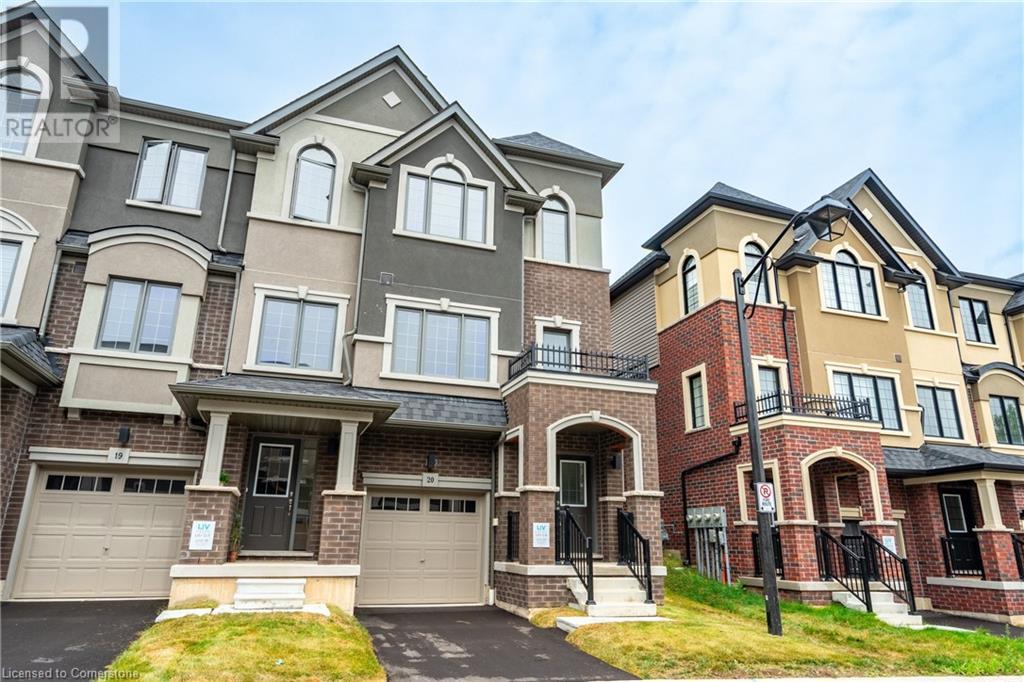
620 Colborne Street W Unit 20
620 Colborne Street W Unit 20
Highlights
Description
- Home value ($/Sqft)$380/Sqft
- Time on Houseful51 days
- Property typeSingle family
- Style3 level
- Neighbourhood
- Median school Score
- Year built2024
- Mortgage payment
Be the first to call this stunning, never-lived-in end-unit townhome your own! Located in a vibrant, up-and-coming community, this brand new 3-storey town offers modern living at its finest. Featuring 3 spacious bedrooms, 2.5 bathrooms, and a bonus versatile main-level space—perfect for a home office, gym, or family room. Enjoy a stylish open-concept kitchen with walkout to your backyard, ideal for entertaining or relaxing outdoors. Flooded with natural light thanks to the end-unit advantage, this home showcases sleek, contemporary finishes throughout and thoughtful upgrades. Additional highlights include 9-foot ceilings on the main level, a convenient upper-level laundry, and a full 5-piece appliance package. With quick access to everyday amenities, green spaces, and commuter routes, this is an incredible opportunity to own a turnkey home in a thriving neighborhood. (id:55581)
Home overview
- Cooling None
- Heat source Natural gas
- Heat type Forced air
- Sewer/ septic Municipal sewage system
- # total stories 3
- # parking spaces 3
- Has garage (y/n) Yes
- # full baths 2
- # half baths 1
- # total bathrooms 3.0
- # of above grade bedrooms 3
- Subdivision 2067 - pleasant ridge
- Lot size (acres) 0.0
- Building size 1632
- Listing # 40751918
- Property sub type Single family residence
- Status Active
- Bathroom (# of pieces - 2) 1.448m X 1.524m
Level: 2nd - Eat in kitchen 3.277m X 5.131m
Level: 2nd - Living room 5.156m X 5.131m
Level: 2nd - Bedroom 4.115m X 2.438m
Level: 3rd - Bathroom (# of pieces - 4) 2.489m X 1.473m
Level: 3rd - Bathroom (# of pieces - 4) 1.676m X 2.769m
Level: 3rd - Bedroom 2.692m X 2.565m
Level: 3rd - Primary bedroom 3.15m X 3.658m
Level: 3rd - Recreational room 3.531m X 3.302m
Level: Main - Foyer 6.198m X 1.981m
Level: Main
- Listing source url Https://www.realtor.ca/real-estate/28614501/620-colborne-street-w-unit-20-brantford
- Listing type identifier Idx

$-1,531
/ Month




