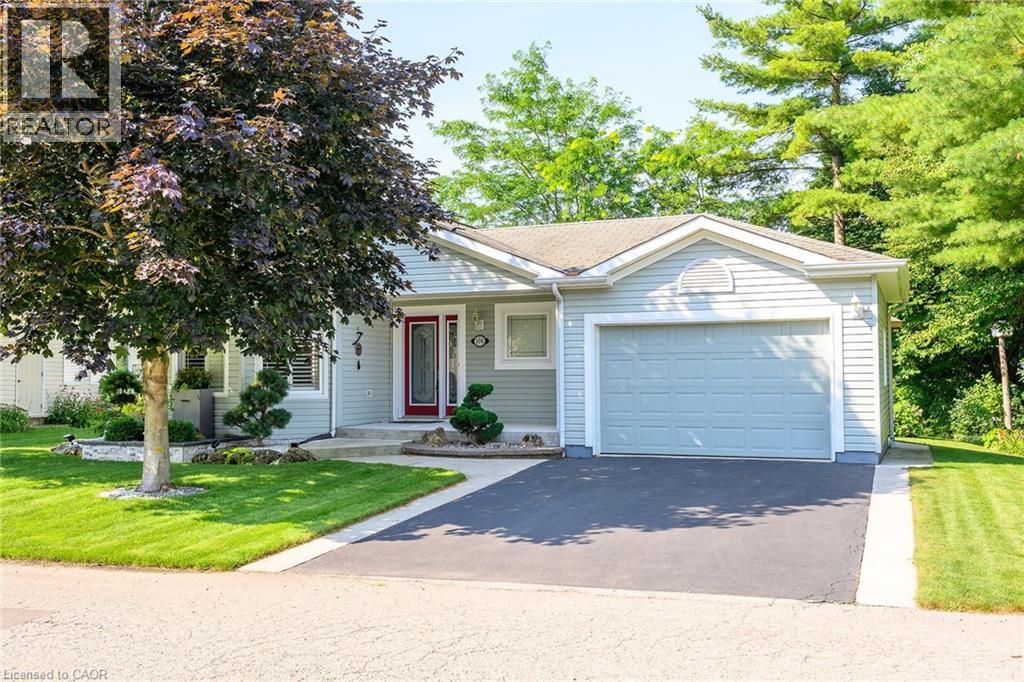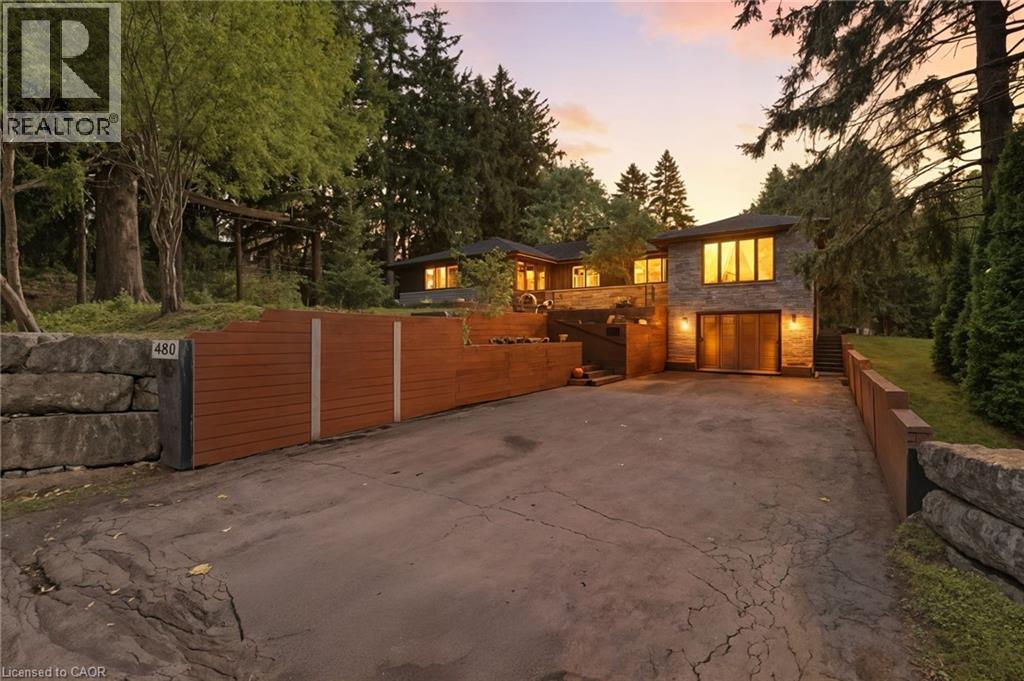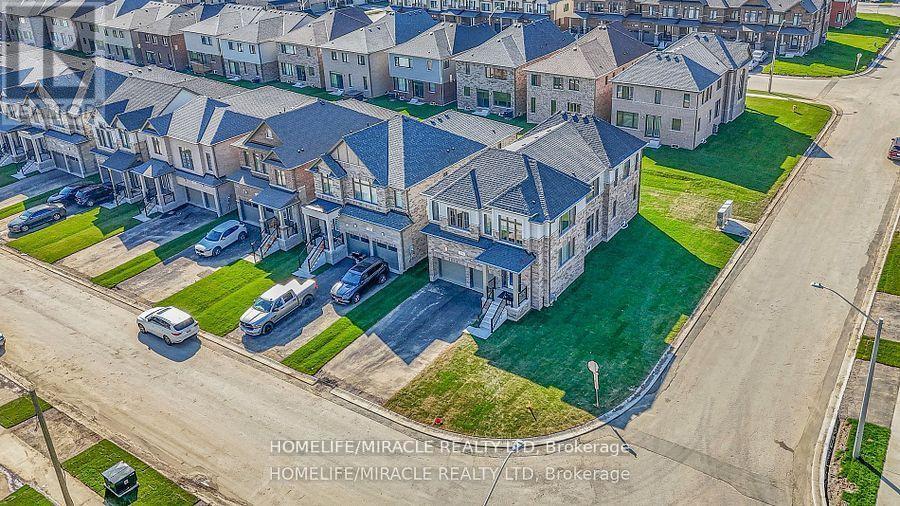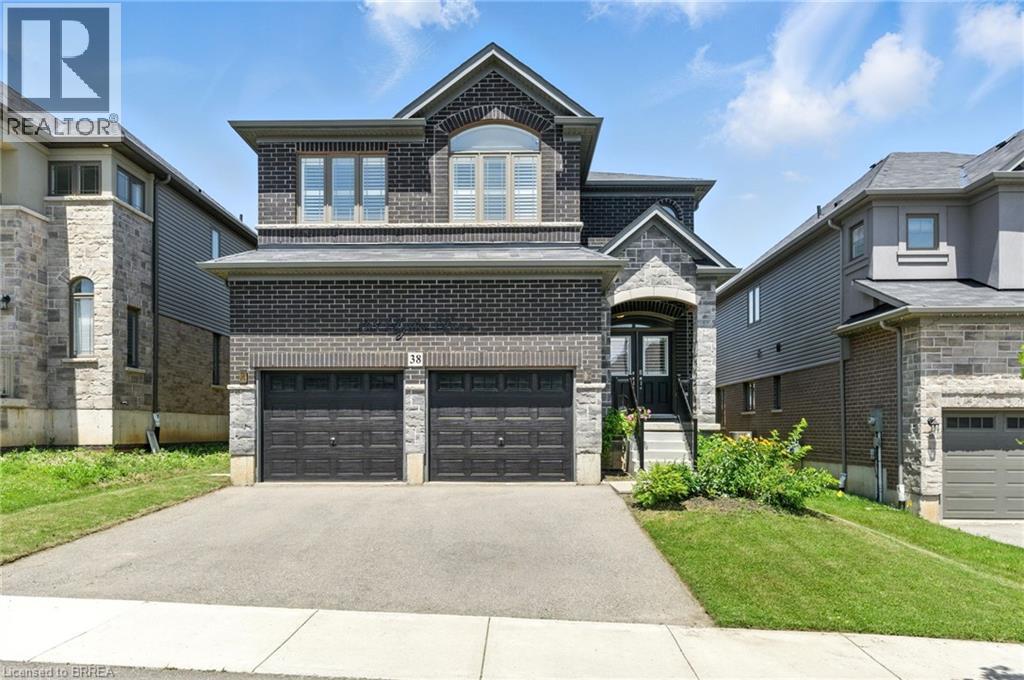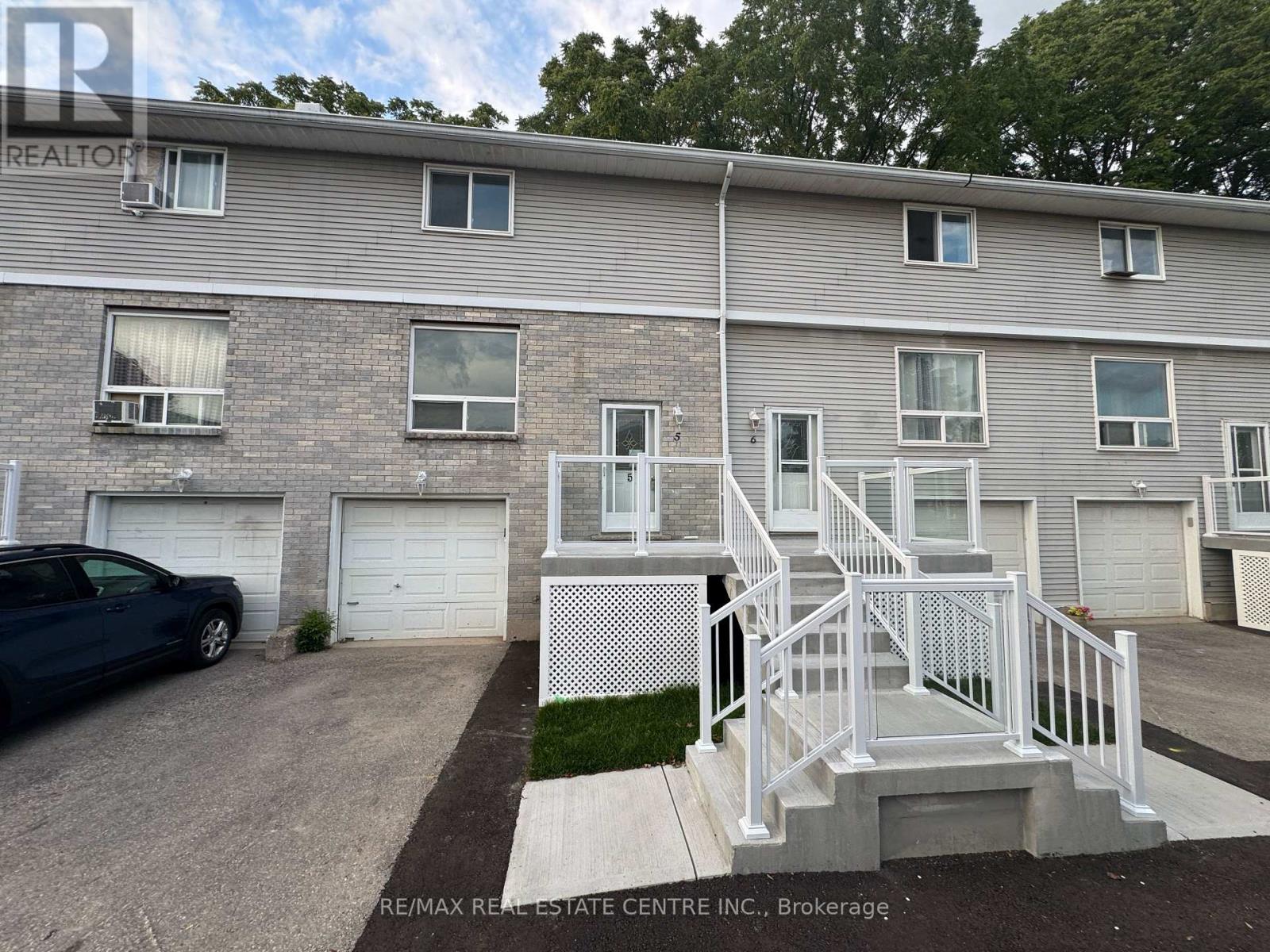- Houseful
- ON
- Brantford
- West Brant
- 66 Daubigny Rd
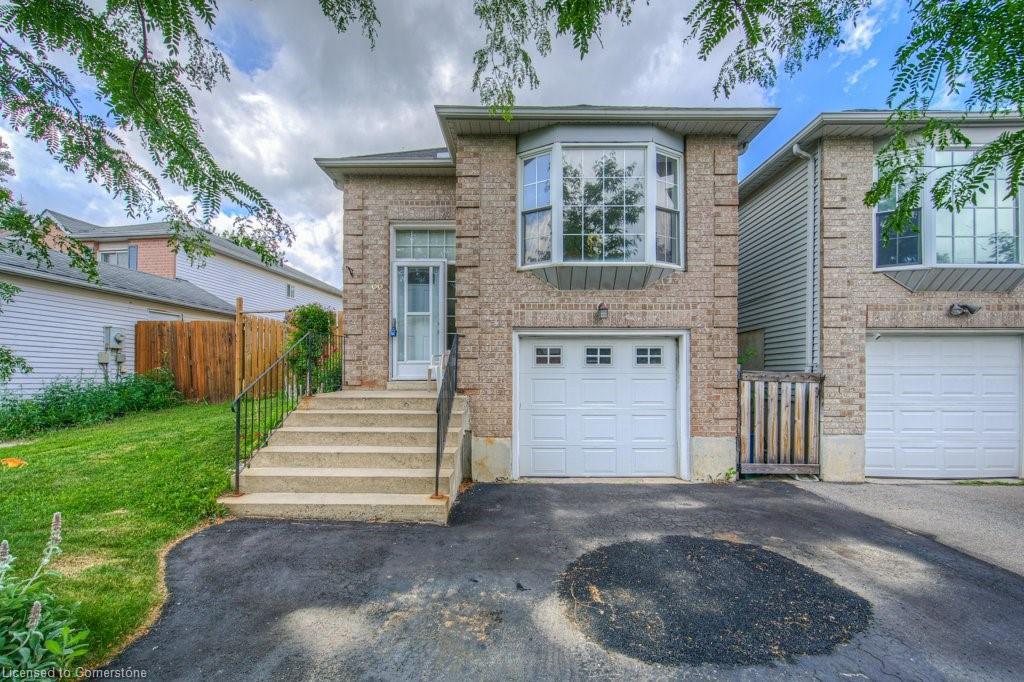
66 Daubigny Rd
66 Daubigny Rd
Highlights
Description
- Home value ($/Sqft)$479/Sqft
- Time on Houseful99 days
- Property typeResidential
- StyleBungalow raised
- Neighbourhood
- Median school Score
- Year built1992
- Garage spaces1
- Mortgage payment
Welcome to this charming home nestled in a quiet and family-friendly neighborhood, just moments from schools, daycares, shopping, and major highways. Step inside to a bright, welcoming entryway that opens to a warm and inviting main living area with cozy finishes and rich, homestyle colours. The open-concept living and dining space is anchored by a real fireplace, gleaming hardwood floors, and a stunning bay window that fills the room with natural light. The spacious kitchen features two oversized windows, offering a second casual dining area perfect for morning coffee or family meals. Generously sized bathrooms and a finished basement provide flexible living options—ideal for a growing family, an entertainment space, or a potential in-law suite. Outside, the deep lot includes a large patio area and ample space to create your dream backyard oasis—whether it's a thriving food garden, vibrant flower beds, or a relaxing retreat. Nature lovers will enjoy nearby access to the Grand River and Daubigny Wetlands for scenic trails and outdoor exploration.
Home overview
- Cooling Central air
- Heat type Forced air
- Pets allowed (y/n) No
- Sewer/ septic Sewer (municipal)
- Construction materials Brick veneer, vinyl siding
- Foundation Poured concrete
- Roof Asphalt shing
- Exterior features Canopy
- # garage spaces 1
- # parking spaces 4
- Has garage (y/n) Yes
- Parking desc Attached garage, garage door opener, asphalt
- # full baths 2
- # total bathrooms 2.0
- # of above grade bedrooms 4
- # of below grade bedrooms 1
- # of rooms 13
- Appliances Water heater, water softener, dryer, microwave, refrigerator, stove, washer
- Has fireplace (y/n) Yes
- Laundry information Laundry room, main level, sink
- Interior features Auto garage door remote(s)
- County Brantford
- Area 2067 - west brant
- Water source Municipal
- Zoning description R2
- Directions Ca7449
- Lot desc Urban, hospital, park, public transit, rec./community centre, schools
- Lot dimensions 30.45 x 124.91
- Approx lot size (range) 0 - 0.5
- Basement information Full, finished
- Building size 1200
- Mls® # 40749145
- Property sub type Single family residence
- Status Active
- Virtual tour
- Tax year 2024
- Recreational room Basement
Level: Basement - Den Basement
Level: Basement - Kitchen Basement
Level: Basement - Bedroom Basement
Level: Basement - Bathroom Basement
Level: Basement - Bedroom Main
Level: Main - Laundry Main
Level: Main - Primary bedroom Main
Level: Main - Living room Main
Level: Main - Kitchen Main
Level: Main - Bedroom Main
Level: Main - Bathroom Main
Level: Main - Dining room Main
Level: Main
- Listing type identifier Idx

$-1,533
/ Month



