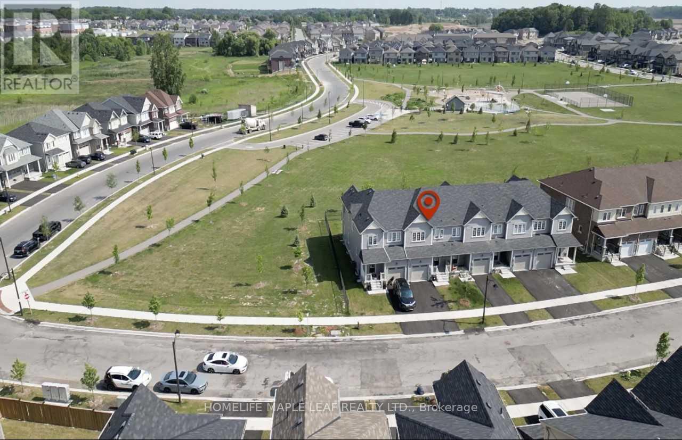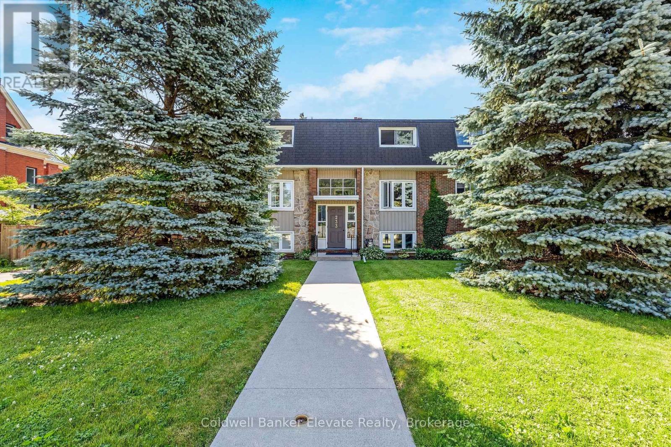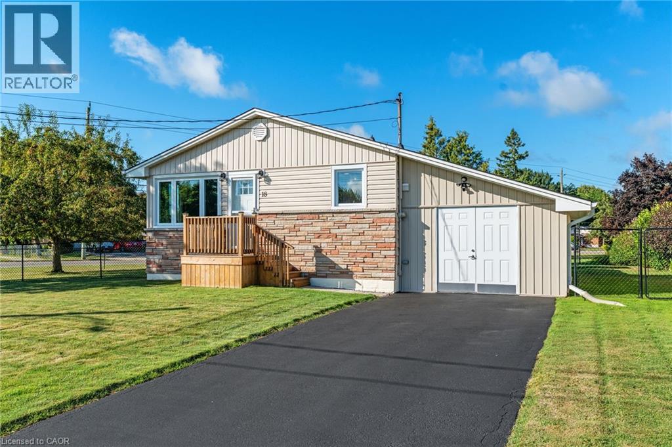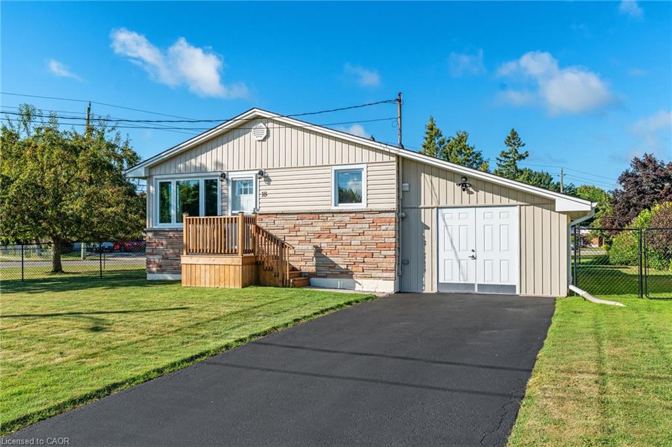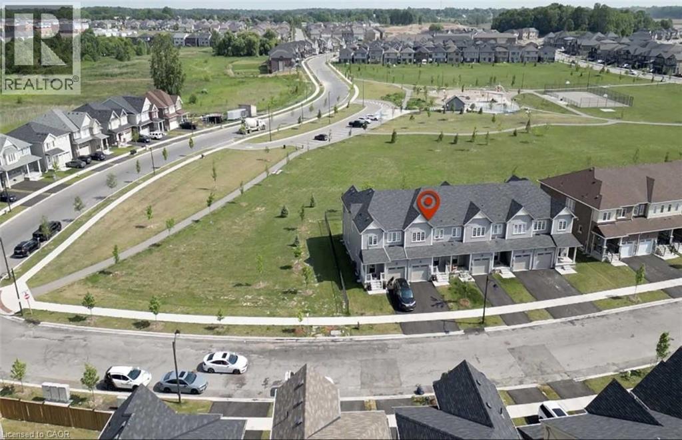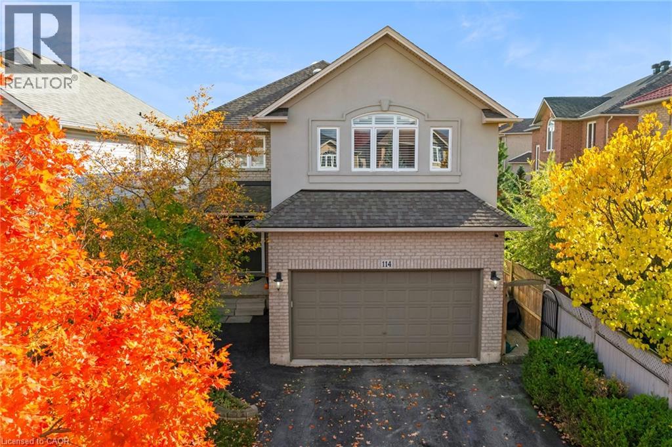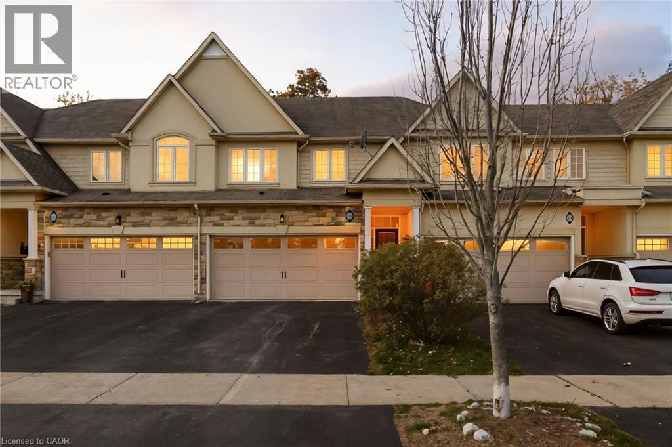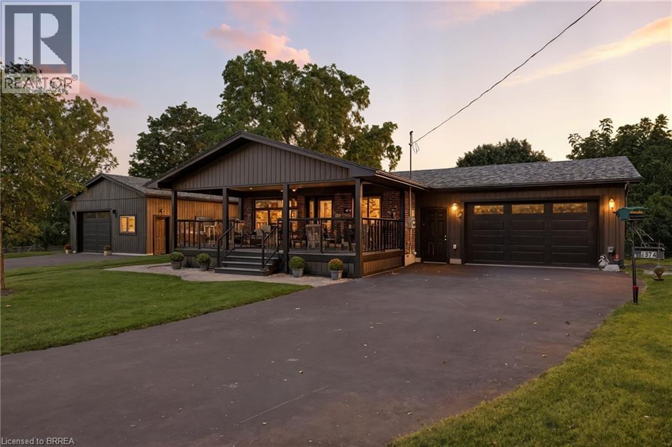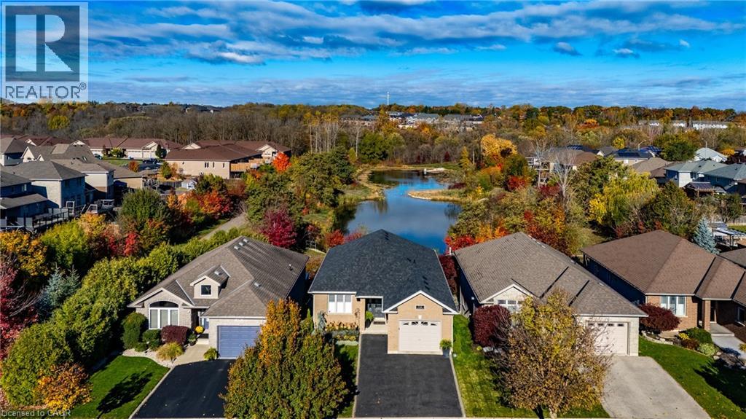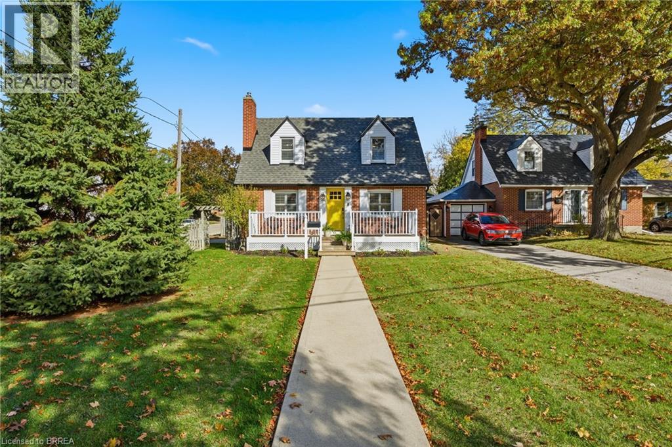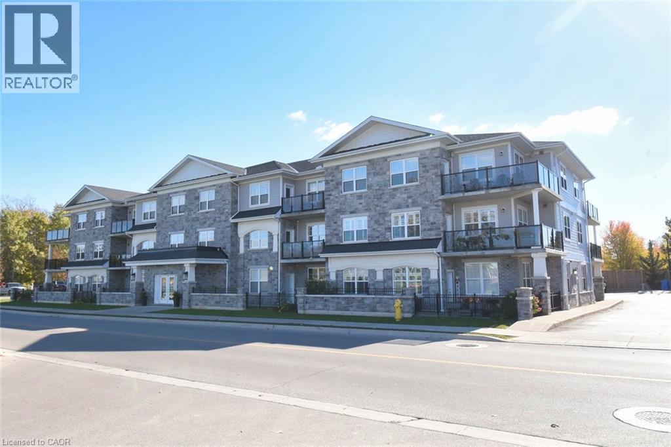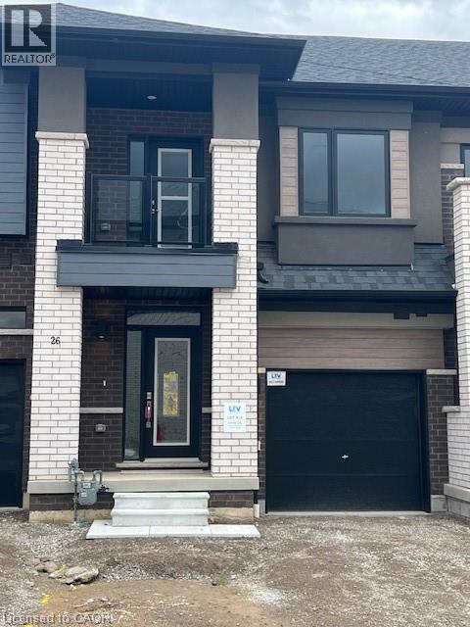
660 Colborne Street W Unit 26
660 Colborne Street W Unit 26
Highlights
Description
- Home value ($/Sqft)$439/Sqft
- Time on Housefulnew 12 hours
- Property typeSingle family
- Style2 level
- Neighbourhood
- Median school Score
- Year built2025
- Mortgage payment
Prepared to be WOWED! This is your chance to secure a truly stunning, upgraded freehold with road fee townhouse in Brantford's prestigious Sienna Woods Community. at 660 Colborne St West! This isn't just a house; it's a lifestyle! Premium location: situated on a highly south-after lot, this home backs onto serene green space. Imagine stepping out directly to nature! This modern home boasts a stylish brick exterior, soaring 9-foot ceilings on the main floor, and a bright open concept layout. You'll find luxurious, high-end finishes and premium features and upgrades throughout: S/S appliances with 36 fridge, hardwood stairs & landing, railing spindles, 2nd floor laundry, balcony off 2nd bedroom. Ultimate convenience: located just minutes from the scenic Grand River and offering quick access to Highway 403, your commute is a breeze. Enjoy proximity to schools, parks, and all essential shopping and amenities. A rare opportunity to move into an exceptional, brand-new home in an unbeatable location! Don't miss out on owning this beautifully upgraded gem! (id:63267)
Home overview
- Cooling Central air conditioning
- Heat type Forced air
- Sewer/ septic Municipal sewage system
- # total stories 2
- # parking spaces 2
- Has garage (y/n) Yes
- # full baths 1
- # half baths 1
- # total bathrooms 2.0
- # of above grade bedrooms 3
- Subdivision 2067 - pleasant ridge
- Directions 1524522
- Lot size (acres) 0.0
- Building size 1593
- Listing # 40782401
- Property sub type Single family residence
- Status Active
- Primary bedroom 3.048m X 4.318m
Level: 2nd - Bathroom (# of pieces - 4) Measurements not available
Level: 2nd - Bedroom 2.819m X 4.115m
Level: 2nd - Bedroom 2.794m X 2.946m
Level: 2nd - Laundry Measurements not available
Level: 2nd - Other Measurements not available
Level: Basement - Utility Measurements not available
Level: Basement - Mudroom Measurements not available
Level: Main - Bathroom (# of pieces - 2) Measurements not available
Level: Main - Living room 3.2m X 5.664m
Level: Main - Eat in kitchen 2.54m X 2.438m
Level: Main - Kitchen 2.54m X 2.438m
Level: Main
- Listing source url Https://www.realtor.ca/real-estate/29044176/660-colborne-street-w-unit-26-brantford
- Listing type identifier Idx

$-1,864
/ Month

