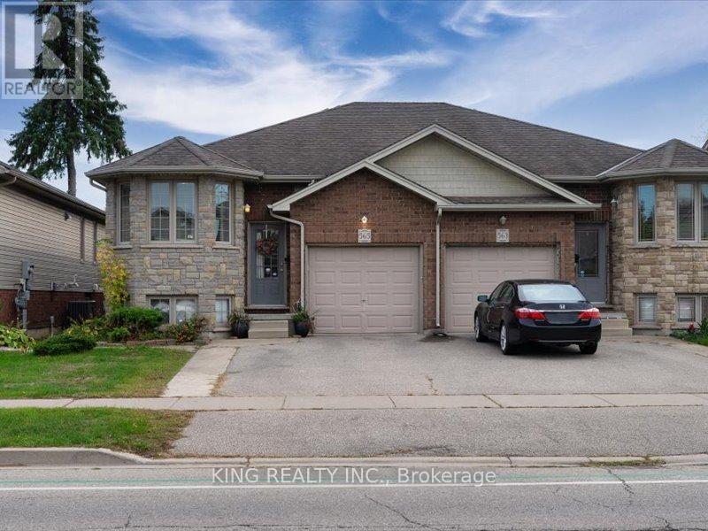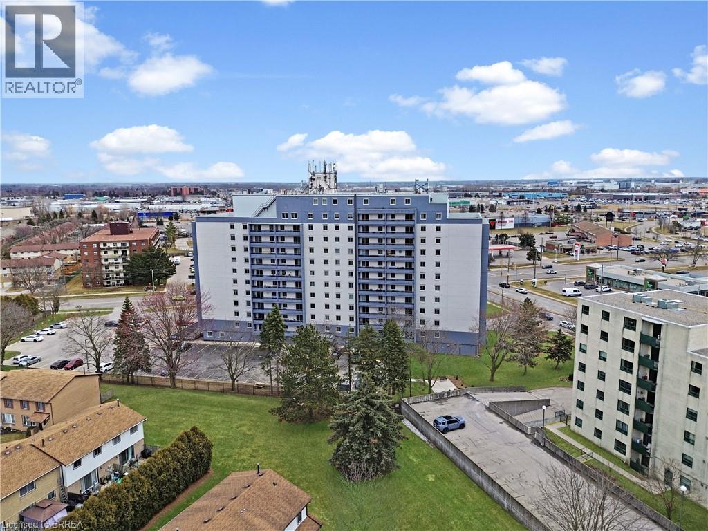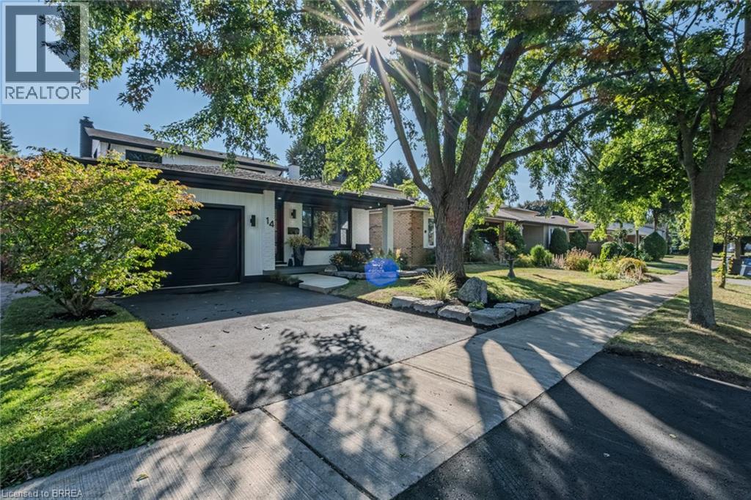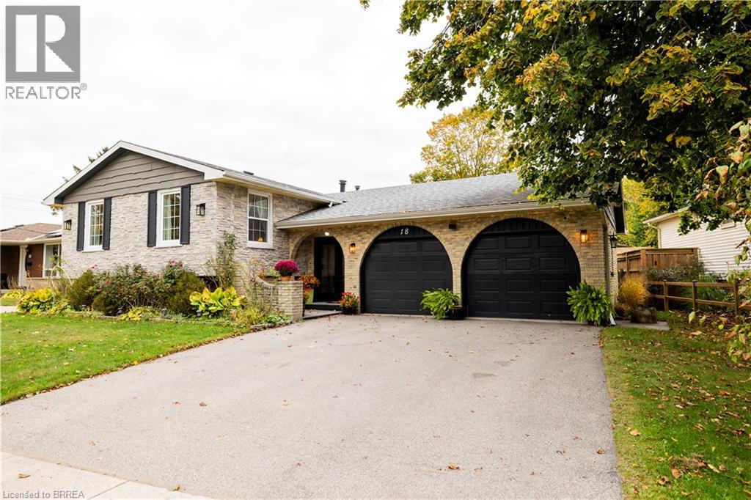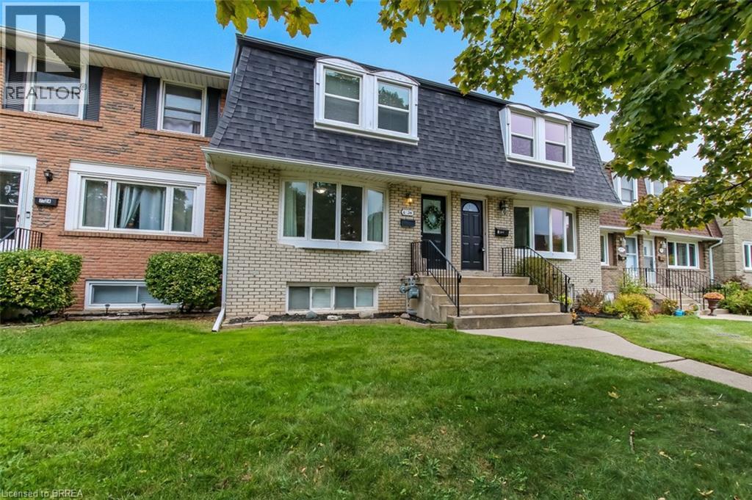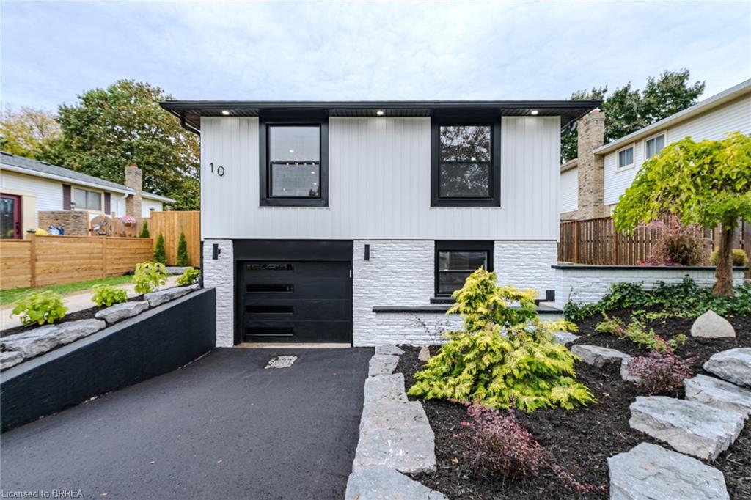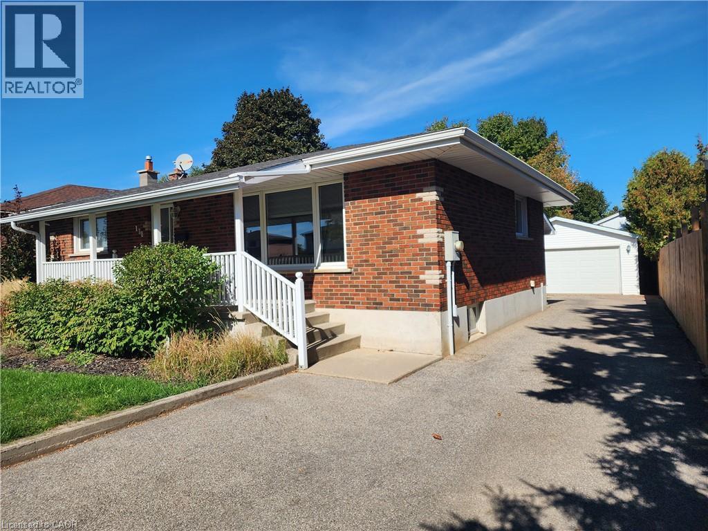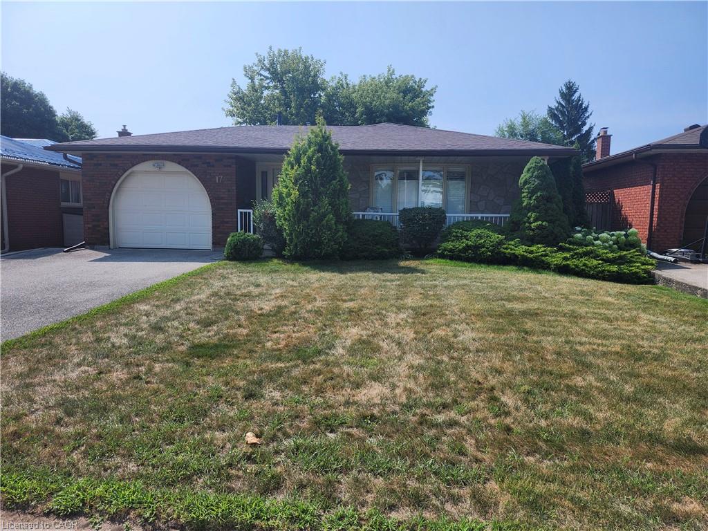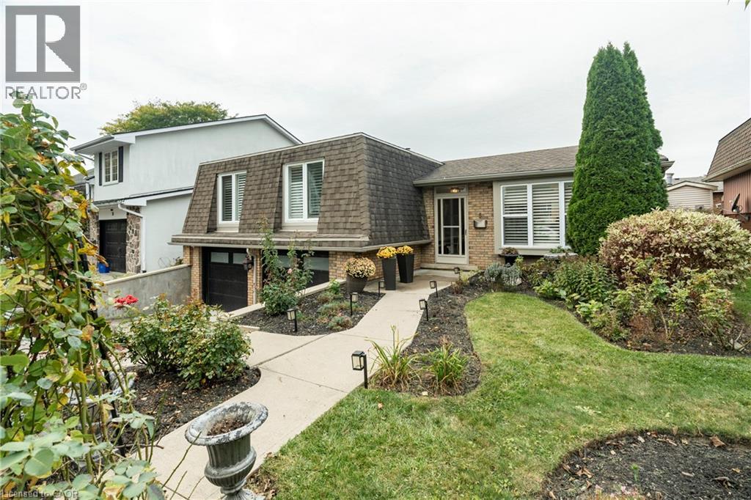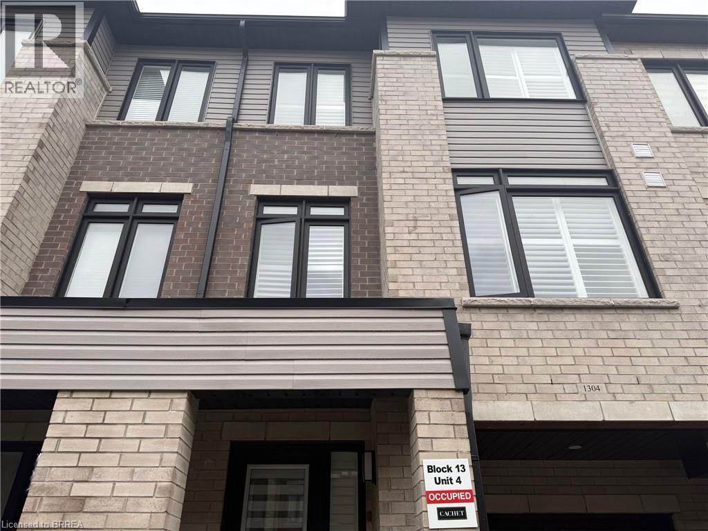- Houseful
- ON
- Brantford
- Brier Park
- 677 Park Road N Unit 150
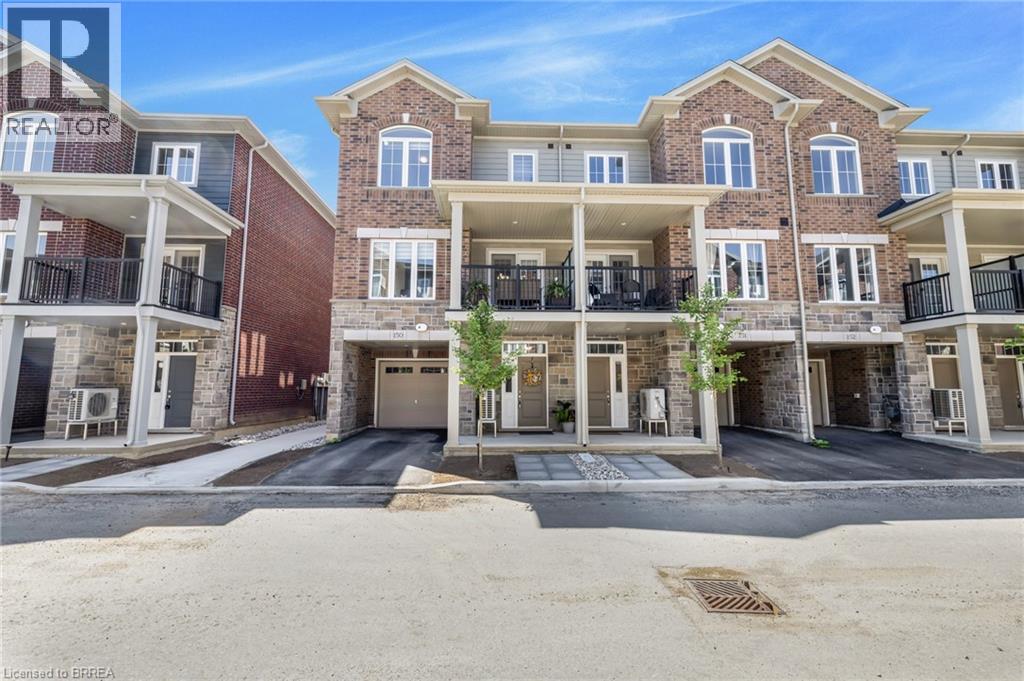
677 Park Road N Unit 150
677 Park Road N Unit 150
Highlights
Description
- Home value ($/Sqft)$367/Sqft
- Time on Housefulnew 21 hours
- Property typeSingle family
- Style3 level
- Neighbourhood
- Median school Score
- Mortgage payment
Welcome to this stunning end-unit townhome, beautifully upgraded and ideally located in Brantford’s highly sought-after north end—offering the perfect combination of comfort, style, and convenience. From the moment you enter, you’re greeted by a long, inviting foyer that ascends to the main living area, setting the tone for the bright and spacious layout that awaits. This home is one of the largest floor plans offered in the complex. Enjoy open-concept living at its finest, with the living room, dining area, and chef’s kitchen flowing seamlessly together—ideal for entertaining or everyday family life. A garden door leads out to a fully covered balcony, perfect for enjoying morning coffee or evening relaxation in any weather. The modern kitchen is a dream for any home cook, featuring gleaming granite countertops, stainless steel appliances, and a large peninsula with seating for casual dining. A stylish powder room completes the main level, offering added convenience for guests. Upstairs, you’ll find three generously sized bedrooms, including a beautiful primary suite complete with a walk-in closet and private ensuite bathroom. An additional 4-piece bathroom and the convenience of second-floor laundry make day-to-day living easy and efficient. Located close to top-rated schools, parks, shopping, and all essential amenities, this home truly offers it all. A brand-new park is even currently being developed just behind the property, adding even more value and appeal to the location. Whether you're a first-time buyer, growing family, or looking to downsize without compromise, this North End gem is ready to welcome you home. (id:63267)
Home overview
- Cooling Central air conditioning
- Heat source Natural gas
- Heat type Forced air
- Sewer/ septic Municipal sewage system
- # total stories 3
- # parking spaces 2
- Has garage (y/n) Yes
- # full baths 2
- # half baths 1
- # total bathrooms 3.0
- # of above grade bedrooms 3
- Subdivision 2011 - cedarland
- Lot size (acres) 0.0
- Building size 1498
- Listing # 40780018
- Property sub type Single family residence
- Status Active
- Bathroom (# of pieces - 2) 1.575m X 1.549m
Level: 2nd - Kitchen 3.632m X 4.293m
Level: 2nd - Dining room 2.261m X 5.512m
Level: 2nd - Living room 3.632m X 4.47m
Level: 2nd - Bedroom 3.048m X 2.718m
Level: 3rd - Bedroom 2.896m X 2.388m
Level: 3rd - Laundry 0.914m X 0.889m
Level: 3rd - Full bathroom 1.524m X 2.286m
Level: 3rd - Bathroom (# of pieces - 4) 1.524m X 2.007m
Level: 3rd - Primary bedroom 4.267m X 4.166m
Level: 3rd - Foyer 1.93m X 5.512m
Level: Lower - Utility 1.473m X 2.794m
Level: Lower
- Listing source url Https://www.realtor.ca/real-estate/29008557/677-park-road-n-unit-150-brantford
- Listing type identifier Idx

$-1,208
/ Month

